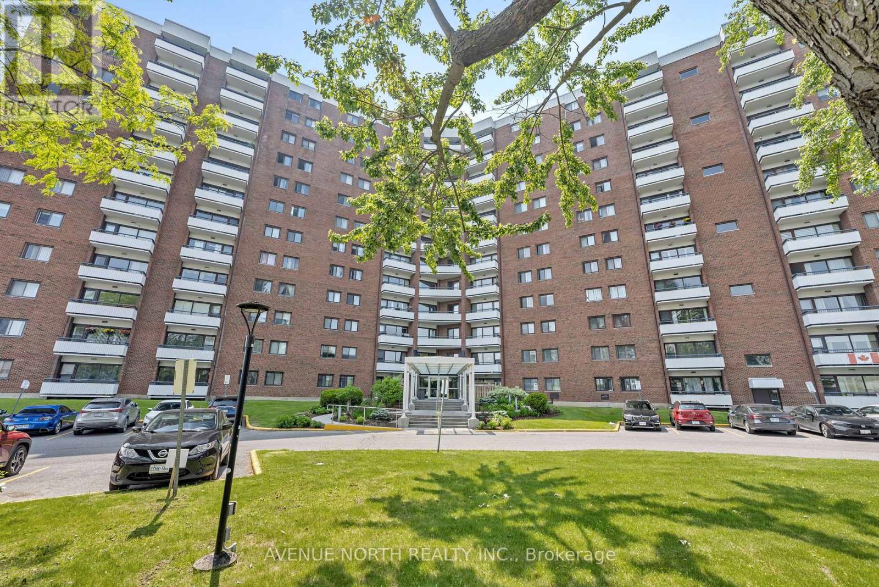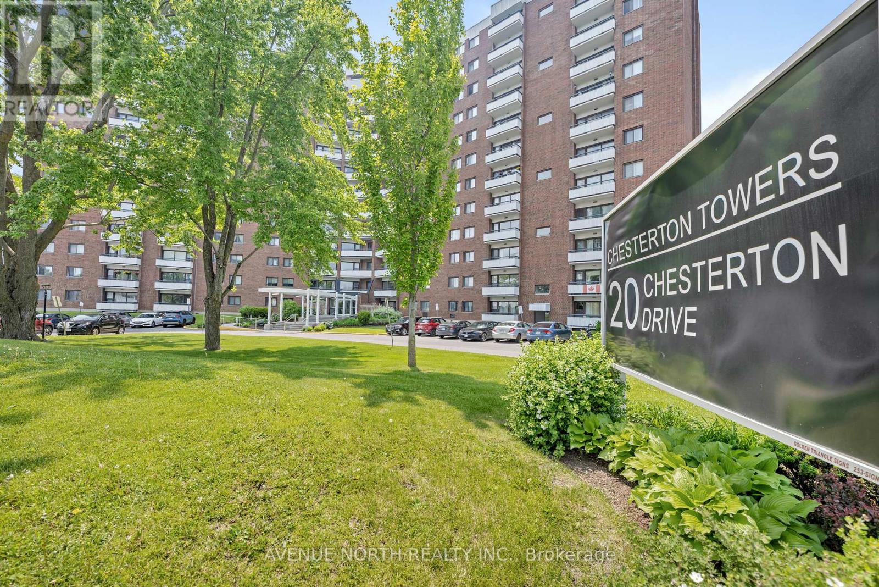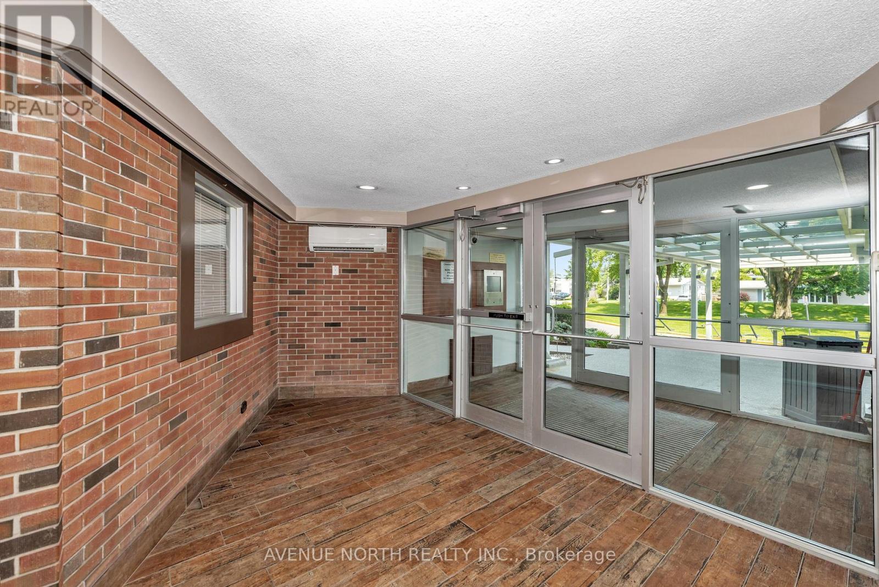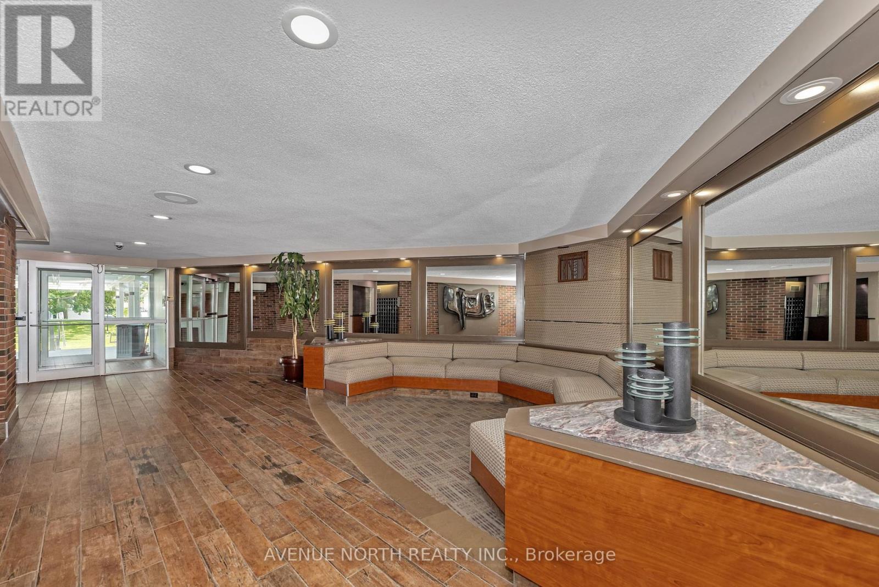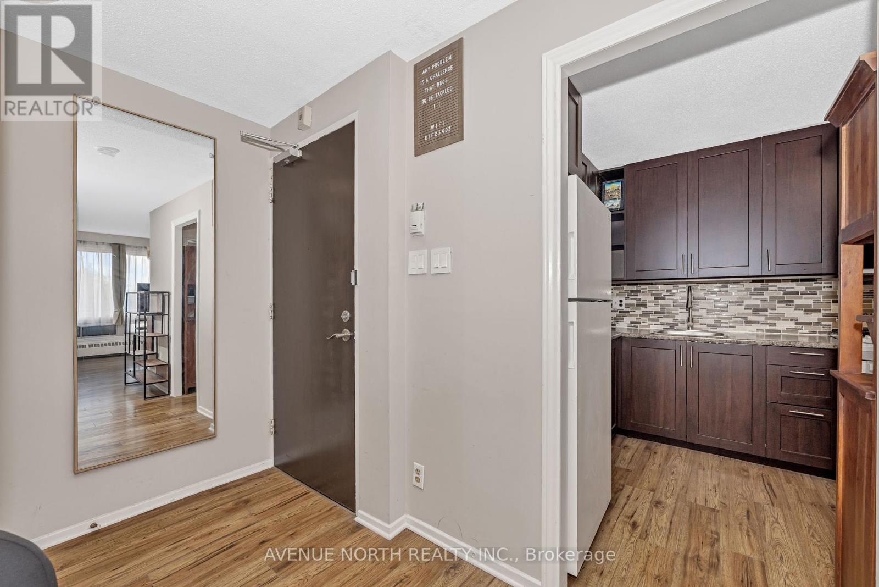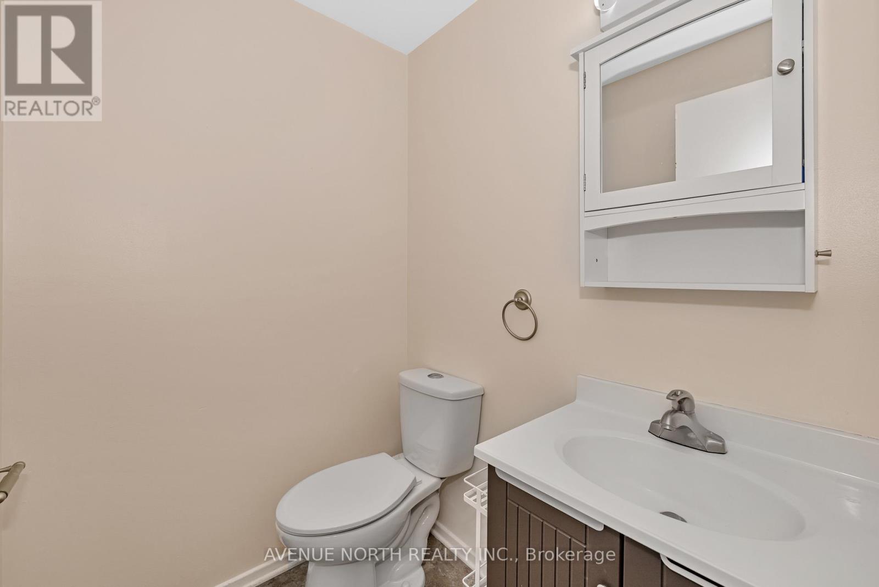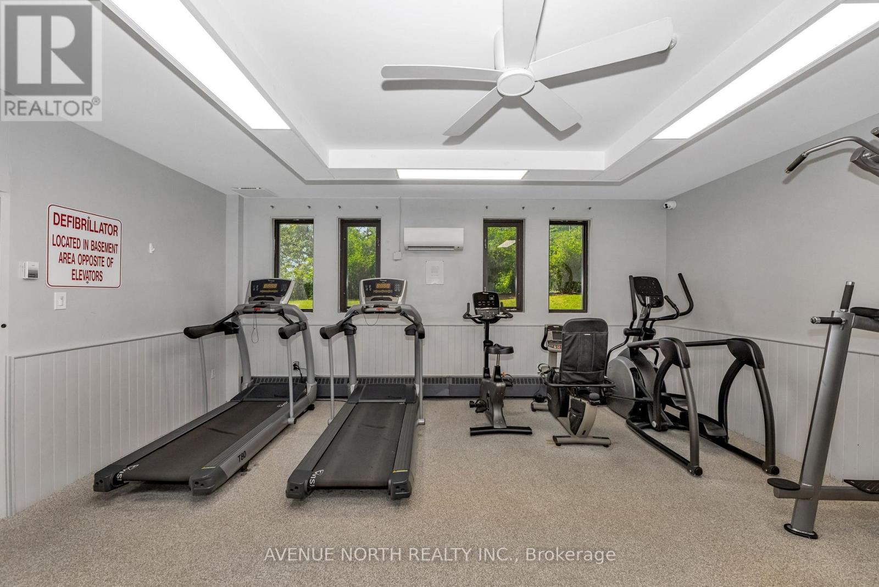111 - 20 Chesterton Drive Ottawa, Ontario K2E 6Z7

$339,900管理费,Insurance, Heat, Water, Common Area Maintenance, Parking, Electricity
$772.55 每月
管理费,Insurance, Heat, Water, Common Area Maintenance, Parking, Electricity
$772.55 每月Welcome to this 3-bedroom, 2-bathroom condominium located in a highly sought-after building! This well-maintained unit features a stylishly updated kitchen, stripped laminate flooring throughout, a microwave hood fan, and a wall-mounted A/C unit for added comfort. The full bathroom includes a new bathtub lining, shower head, large mirror and lighting, while the primary bedroom offers the convenience of a private 2-piece en-suite. Step out onto your full-length balcony and enjoy the fresh air and views. The building has seen recent updates, including a completely redone parking lot (2023/2024), new laundry machines (2024), Gym (2022). Residents also enjoy access to fantastic amenities such as an outdoor swimming pool next to a fenced wooded backyard, and gym area. Conveniently located near transit and a variety of shopping options this unit offers excellent value in an unbeatable location! (id:44758)
房源概要
| MLS® Number | X12217784 |
| 房源类型 | 民宅 |
| 社区名字 | 7202 - Borden Farm/Stewart Farm/Carleton Heights/Parkwood Hills |
| 社区特征 | Pet Restrictions |
| 特征 | 阳台 |
| 总车位 | 1 |
详 情
| 浴室 | 2 |
| 地上卧房 | 3 |
| 总卧房 | 3 |
| Age | 51 To 99 Years |
| 公寓设施 | Storage - Locker |
| 赠送家电包括 | Hood 电扇, 微波炉, 炉子, 冰箱 |
| 空调 | Wall Unit |
| 外墙 | 砖 |
| Flooring Type | Laminate, Vinyl |
| 客人卫生间(不包含洗浴) | 1 |
| 供暖方式 | 天然气 |
| 供暖类型 | Hot Water Radiator Heat |
| 内部尺寸 | 800 - 899 Sqft |
| 类型 | 公寓 |
车 位
| 没有车库 |
土地
| 英亩数 | 无 |
| 规划描述 | Condominium 住宅 |
房 间
| 楼 层 | 类 型 | 长 度 | 宽 度 | 面 积 |
|---|---|---|---|---|
| 一楼 | 厨房 | 2.74 m | 2.43 m | 2.74 m x 2.43 m |
| 一楼 | 餐厅 | 2.76 m | 2.84 m | 2.76 m x 2.84 m |
| 一楼 | 客厅 | 5.48 m | 3.2 m | 5.48 m x 3.2 m |
| 一楼 | 浴室 | Measurements not available | ||
| 一楼 | 主卧 | 3.35 m | 3.2 m | 3.35 m x 3.2 m |
| 一楼 | 第二卧房 | 3.02 m | 2.94 m | 3.02 m x 2.94 m |
| 一楼 | 第三卧房 | 2.46 m | 2.46 m | 2.46 m x 2.46 m |
| 一楼 | 浴室 | Measurements not available |

