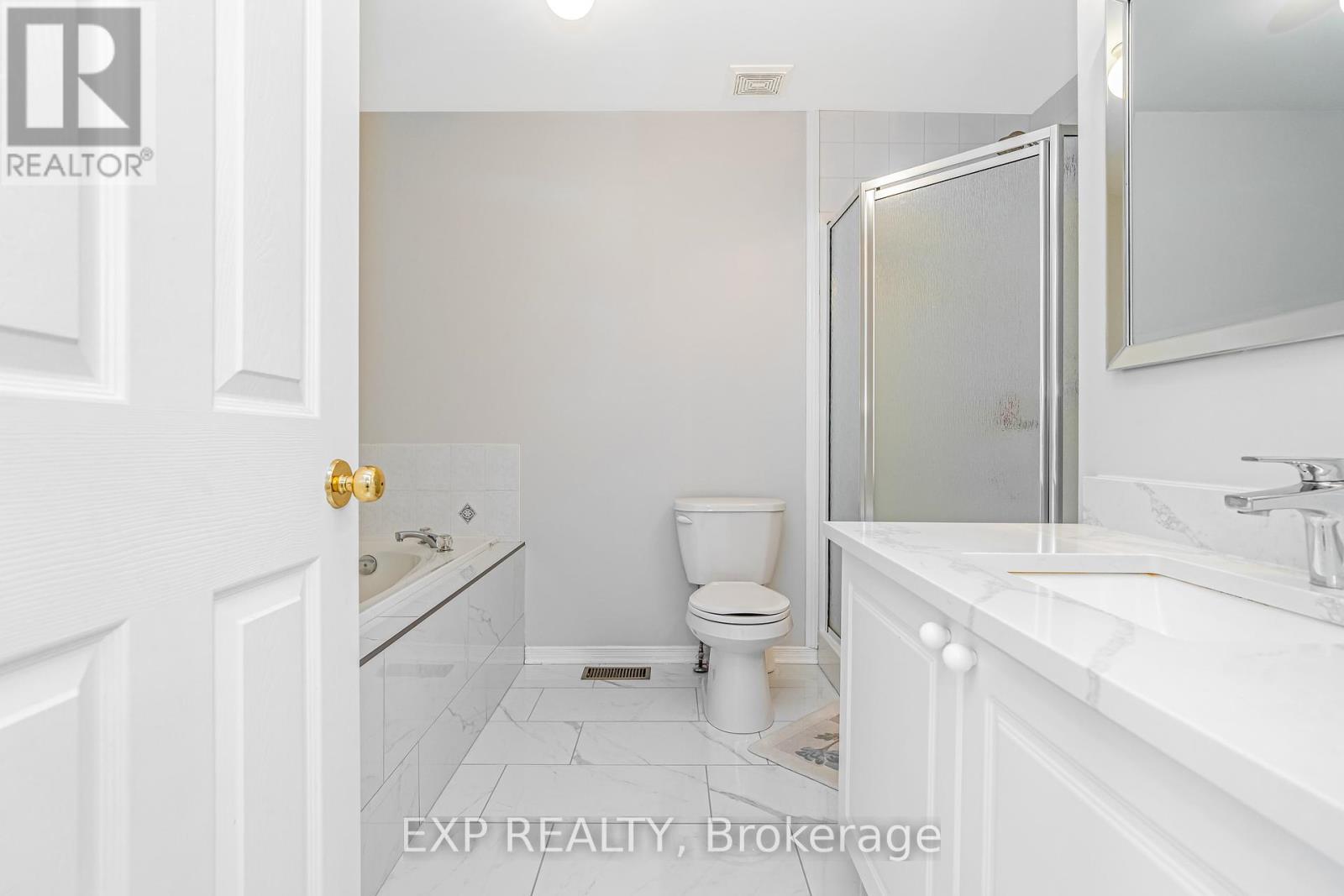2 卧室
2 浴室
1100 - 1500 sqft
壁炉
中央空调
风热取暖
$630,000
Step into this beautifully updated and move-in ready townhome featuring natural maple hardwood floors that flow seamlessly throughout the main level. The bright and stylish kitchen offers warm birch cabinetry, stainless steel double oven, modern range hood, and elegant quartz countertops that add a touch of luxury.Enjoy sunshine all day with large windows overlooking your south-facing backyard. The open concept living and dining area provides a welcoming space to relax or host friends and family.A curved staircase with rich dark railings leads you to the second level where you will find a spacious open loft with architectural ceilings. This versatile space is ideal for working from home or can easily be converted into a third bedroom. The large primary bedroom features a walk-in closet and the spa-like main bathroom includes a beautiful walk-in glass shower and matching quartz countertop. A second generously sized bedroom completes this floor.The fully finished lower level adds valuable living space for recreation, a home gym or movie nights along with a three piece rough-in ready for your personal touch.Step outside into your private backyard fully fenced and landscaped with no rear neighbours offering the perfect setting to unwind or entertain.Additional features include quartz countertops throughout the home including the kitchen and bathroom. Recent updates include second floor windows in 2019, furnace and AC in 2017, roof in 2018 and backyard landscaping and stairs in 2018.Located just a short walk from parks, transit, dining and shopping this modern and tastefully finished home has everything you need to enjoy comfortable and stylish living in one of Ottawas most sought after neighbourhoods. (id:44758)
房源概要
|
MLS® Number
|
X12217846 |
|
房源类型
|
民宅 |
|
社区名字
|
5304 - Central Park |
|
总车位
|
2 |
详 情
|
浴室
|
2 |
|
地上卧房
|
2 |
|
总卧房
|
2 |
|
赠送家电包括
|
洗碗机, 烘干机, Hood 电扇, 炉子, 洗衣机, 冰箱 |
|
地下室进展
|
已装修 |
|
地下室类型
|
全完工 |
|
施工种类
|
附加的 |
|
空调
|
中央空调 |
|
外墙
|
砖 |
|
壁炉
|
有 |
|
地基类型
|
混凝土 |
|
客人卫生间(不包含洗浴)
|
1 |
|
供暖方式
|
天然气 |
|
供暖类型
|
压力热风 |
|
储存空间
|
2 |
|
内部尺寸
|
1100 - 1500 Sqft |
|
类型
|
联排别墅 |
|
设备间
|
市政供水 |
车 位
土地
|
英亩数
|
无 |
|
污水道
|
Sanitary Sewer |
|
土地深度
|
95 Ft ,1 In |
|
土地宽度
|
19 Ft ,9 In |
|
不规则大小
|
19.8 X 95.1 Ft |
https://www.realtor.ca/real-estate/28462953/77-scout-street-s-ottawa-5304-central-park








































