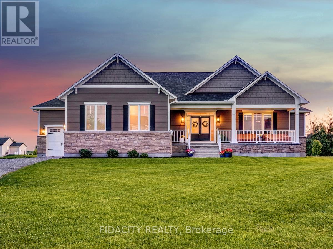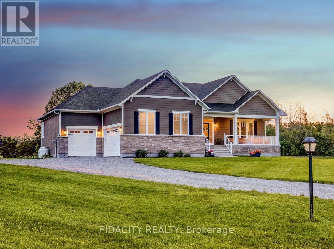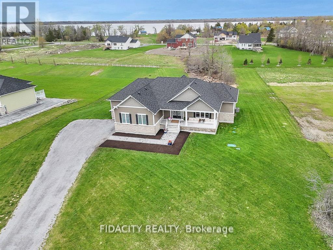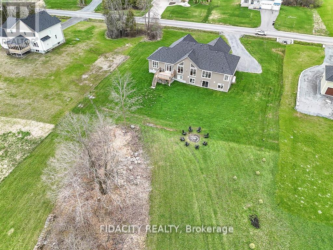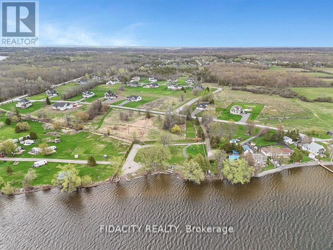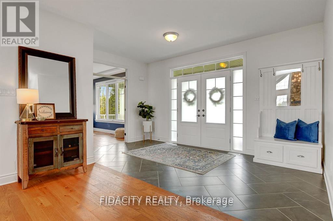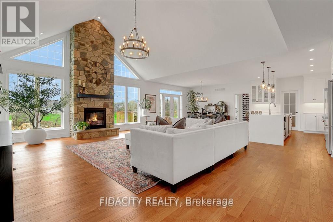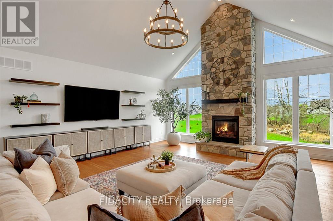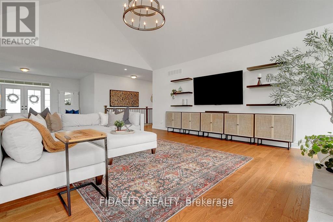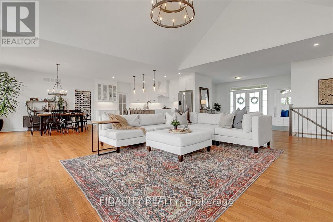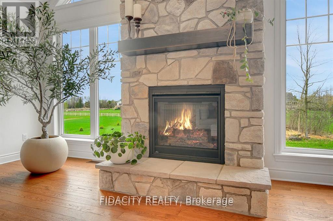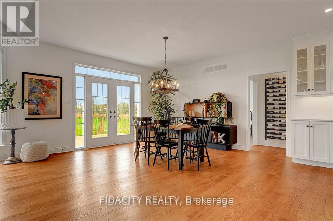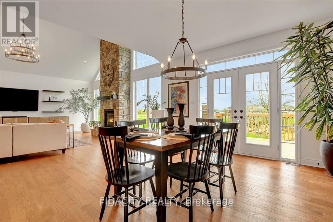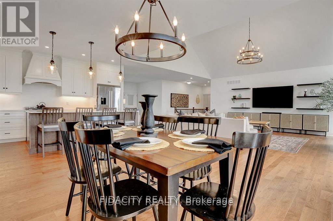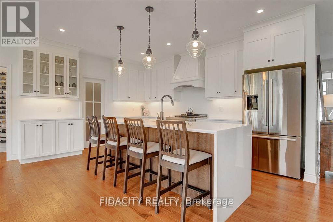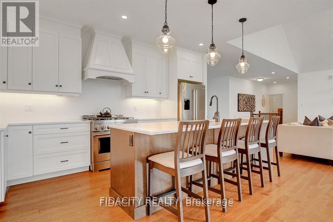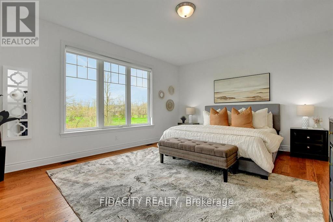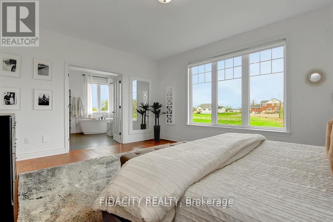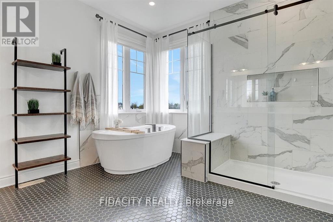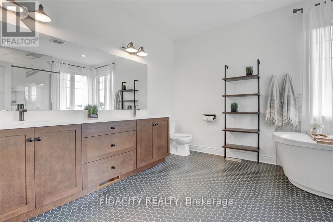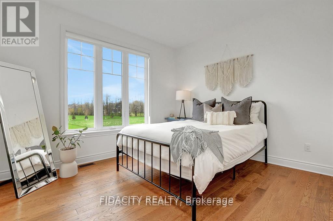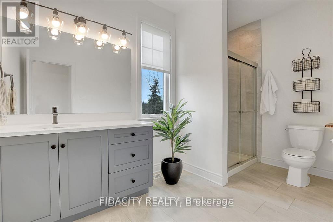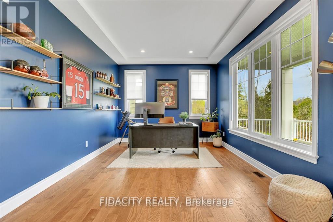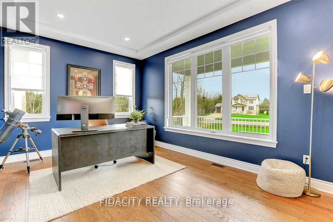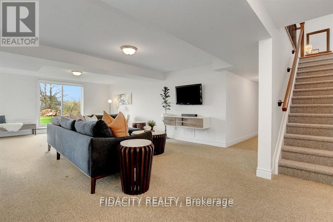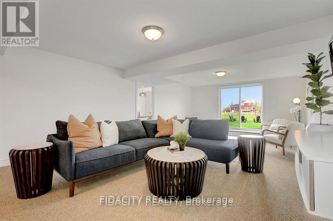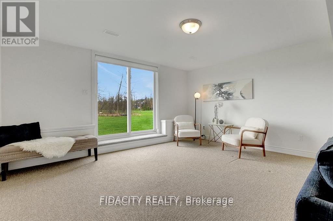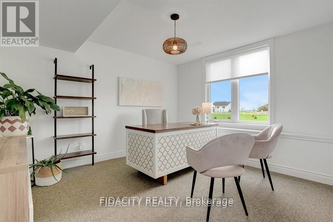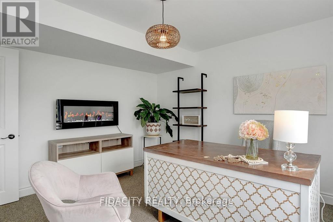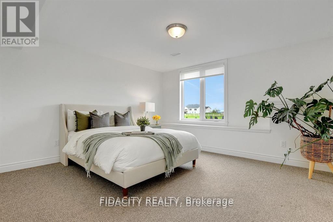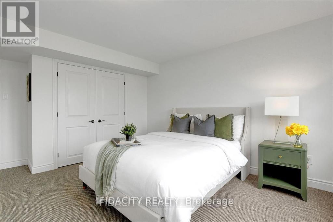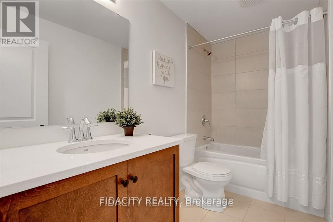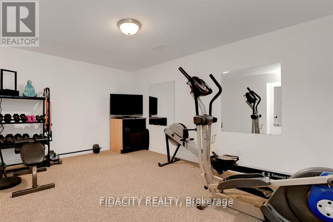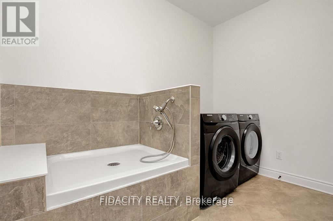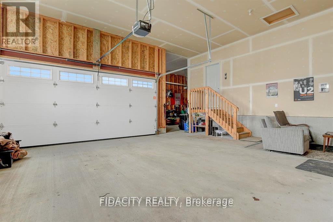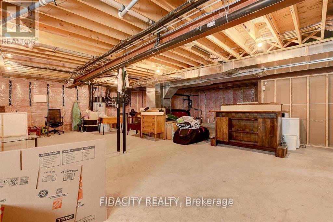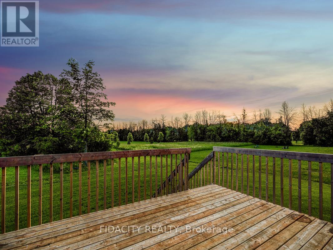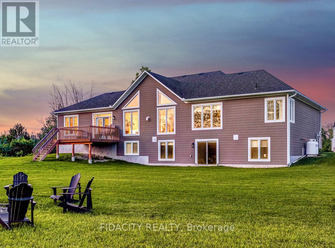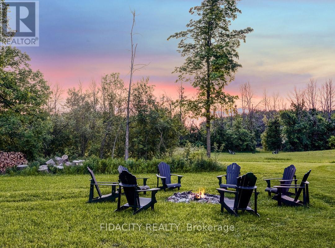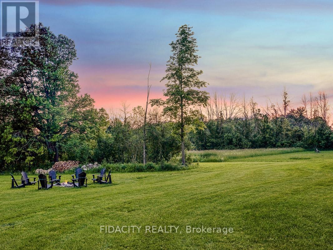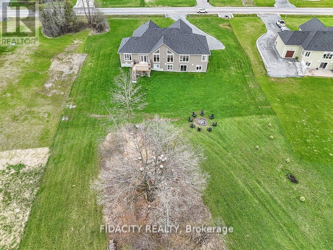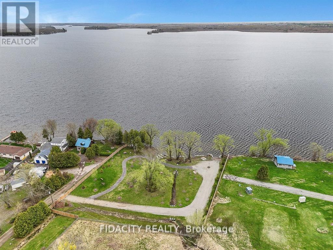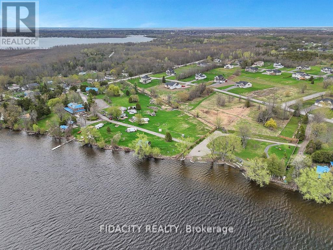3 卧室
3 浴室
2000 - 2500 sqft
平房
壁炉
中央空调
风热取暖
$1,349,000
Open House Sat June 114 10am- 12pm. 168 Kaswit Dr Luxury Lakeside Living Awaits! Welcome to this stunning 2022 custom-built walkout bungalow just steps from the serene shores of Mississippi Lake. Nestled in the exclusive Lakeside community, this 3-bedroom home with a walkout basement and over sized 3-car garage blends modern luxury with the tranquility of nature. As a homeowner, you'll enjoy private ownership of a beautifully maintained waterfront park complete with a boat launch, BBQ area, and more. Step inside and be captivated by soaring cathedral ceilings and floor-to-ceiling windows that flood the grand living room with natural light. A cozy gas fireplace anchors the space, creating a perfect setting for relaxing or entertaining. The open-concept main floor features elegant 5 oak hardwood flooring, a chefs kitchen with a dramatic waterfall quartz island, gas range, walk-in pantry, and premium stainless steel appliances. The spacious primary suite offers dual closets and a spa-like 5-piece ensuite. You'll also find a second bedroom, stylish 3-piece bath, and a generous office (or optional 4th bedroom) on this level. Downstairs, the bright walkout basement boasts a large family room, third bedroom, sunlit office (easily a 5th bedroom), 3-piece bathroom, and a flexible bonus room currently used as a gym. There's also ample storage space in the unfinished area. Additional highlights include: Hunter Douglas shades throughout the main level, EcoFlo septic system & HRV, Full irrigation system, EV charging outlets in garage, GenerLink, Built in Dog Bath and $120/month association fee includes access to the private park, boat launch, and more (fees will decrease as future phases are completed) This home offers the perfect blend of refined living and outdoor lifestyle, with potential for up to 5 bedrooms and exceptional design throughout. Don't miss your chance to make 168 Kaswit Dr your forever home, book your private showing today ** This is a linked property.** (id:44758)
房源概要
|
MLS® Number
|
X12219083 |
|
房源类型
|
民宅 |
|
社区名字
|
910 - Beckwith Twp |
|
设备类型
|
热水器 - Propane, Propane Tank |
|
特征
|
Irregular Lot Size |
|
总车位
|
9 |
|
租赁设备类型
|
热水器 - Propane, Propane Tank |
|
Water Front Name
|
Mississippi Lake |
详 情
|
浴室
|
3 |
|
地上卧房
|
3 |
|
总卧房
|
3 |
|
赠送家电包括
|
洗碗机, 烘干机, 炉子, 洗衣机, 冰箱 |
|
建筑风格
|
平房 |
|
地下室类型
|
Full |
|
施工种类
|
独立屋 |
|
空调
|
中央空调 |
|
外墙
|
乙烯基壁板, 石 |
|
壁炉
|
有 |
|
Fireplace Total
|
1 |
|
地基类型
|
混凝土浇筑 |
|
供暖方式
|
Propane |
|
供暖类型
|
压力热风 |
|
储存空间
|
1 |
|
内部尺寸
|
2000 - 2500 Sqft |
|
类型
|
独立屋 |
车 位
土地
|
英亩数
|
无 |
|
污水道
|
Septic System |
|
土地深度
|
335 Ft |
|
土地宽度
|
174 Ft |
|
不规则大小
|
174 X 335 Ft ; Yes |
房 间
| 楼 层 |
类 型 |
长 度 |
宽 度 |
面 积 |
|
地下室 |
第三卧房 |
3.81 m |
4.05 m |
3.81 m x 4.05 m |
|
地下室 |
Office |
3.44 m |
3.43 m |
3.44 m x 3.43 m |
|
地下室 |
Exercise Room |
4.53 m |
3.2 m |
4.53 m x 3.2 m |
|
地下室 |
家庭房 |
8.6 m |
4.66 m |
8.6 m x 4.66 m |
|
一楼 |
厨房 |
4.88 m |
3.66 m |
4.88 m x 3.66 m |
|
一楼 |
客厅 |
5.79 m |
7.77 m |
5.79 m x 7.77 m |
|
一楼 |
餐厅 |
4.57 m |
4.57 m |
4.57 m x 4.57 m |
|
一楼 |
卧室 |
5.18 m |
4.27 m |
5.18 m x 4.27 m |
|
一楼 |
第二卧房 |
3.66 m |
3.41 m |
3.66 m x 3.41 m |
|
一楼 |
Office |
4.88 m |
3.35 m |
4.88 m x 3.35 m |
https://www.realtor.ca/real-estate/28464825/168-kaswit-drive-beckwith-910-beckwith-twp


