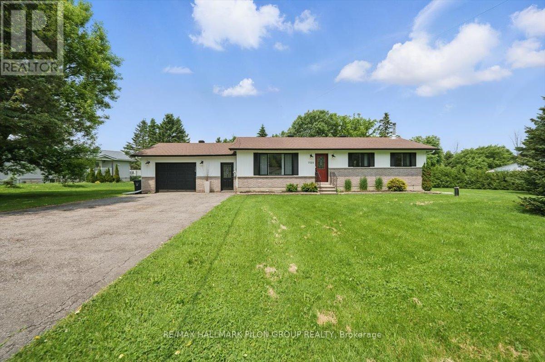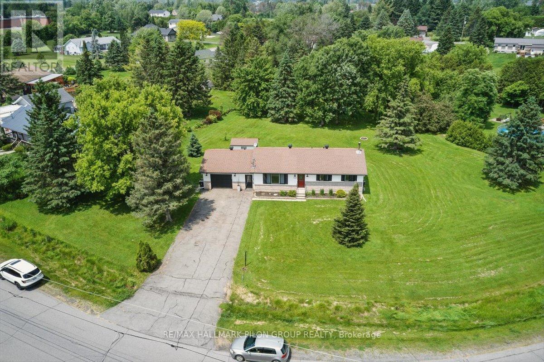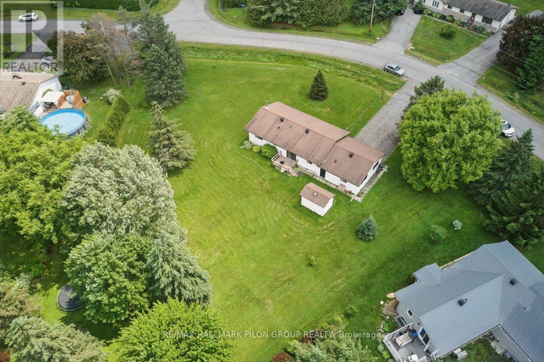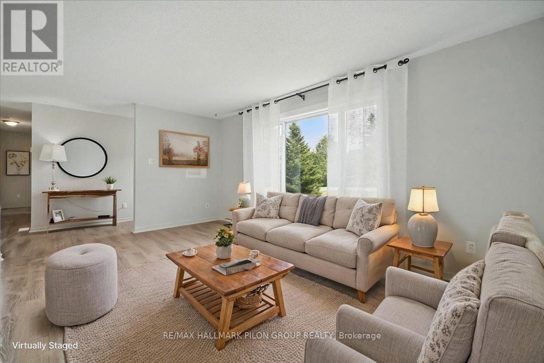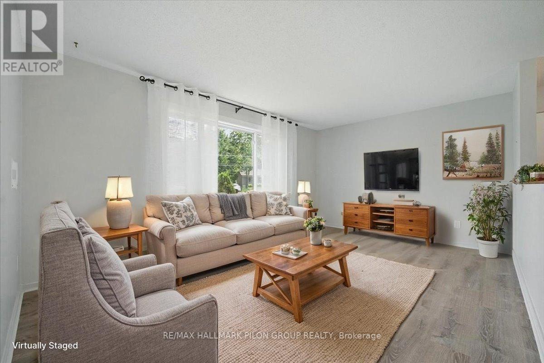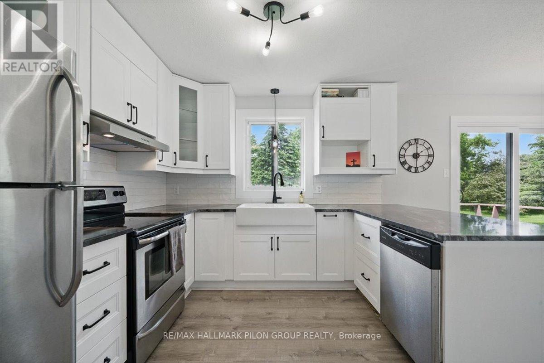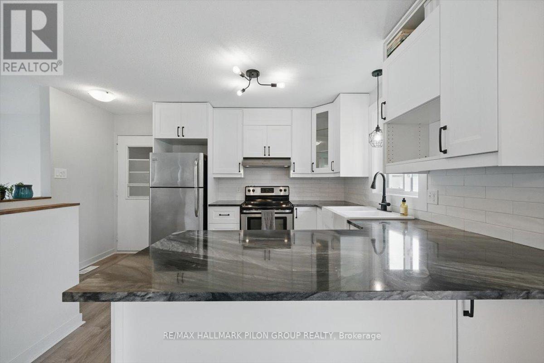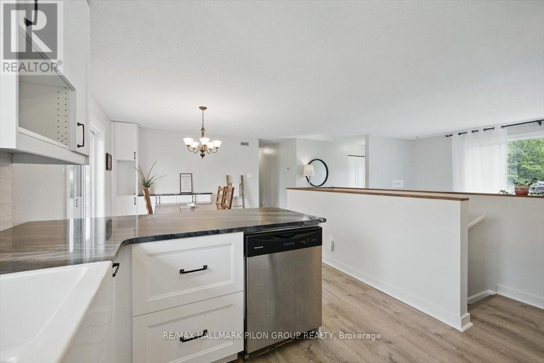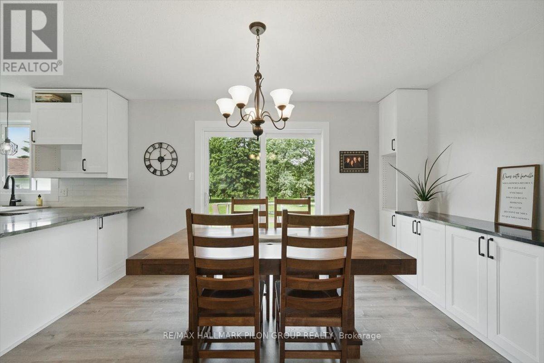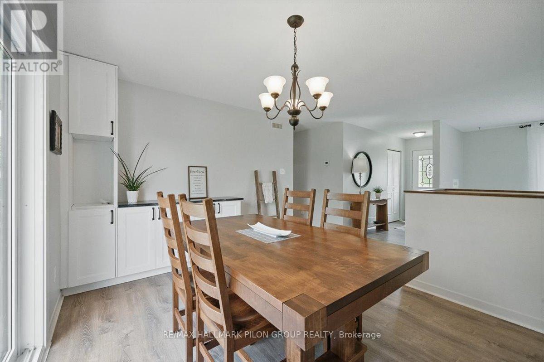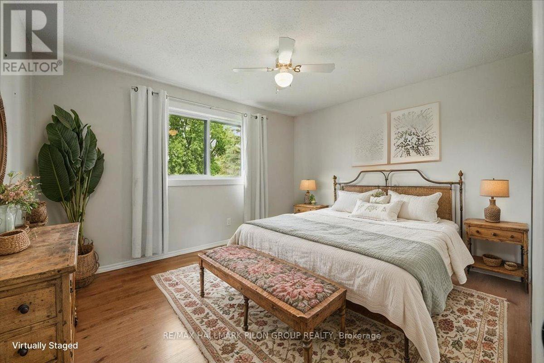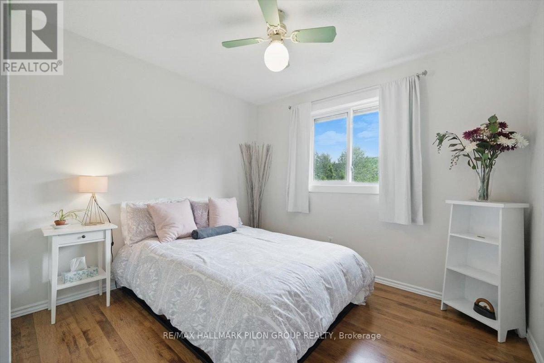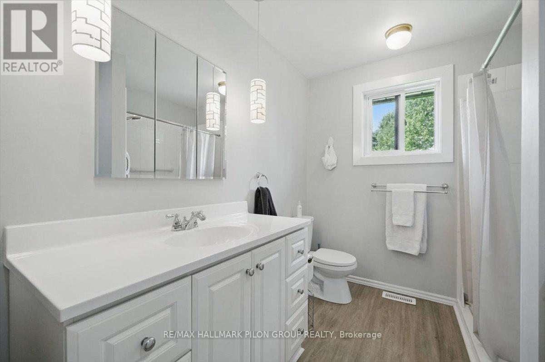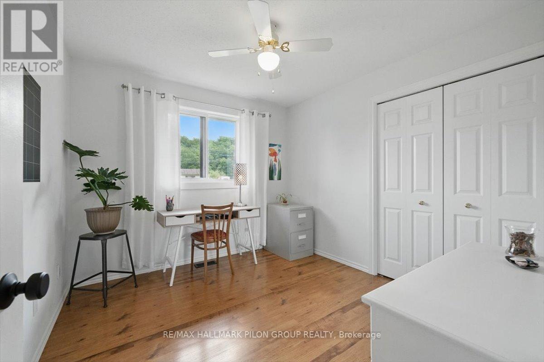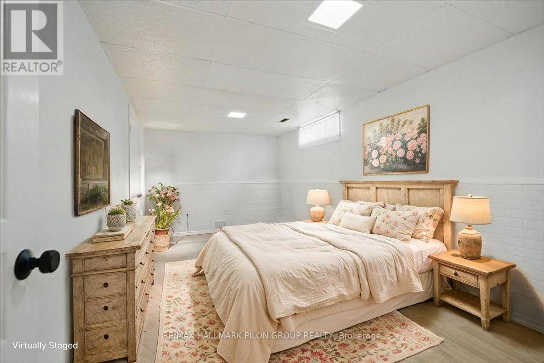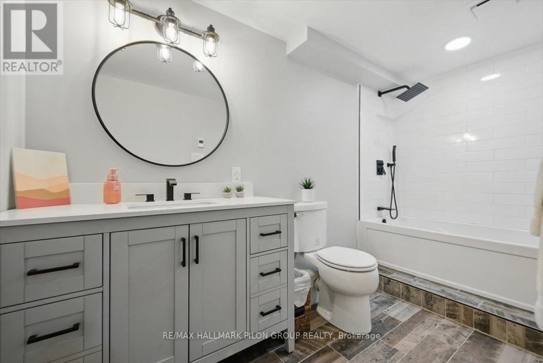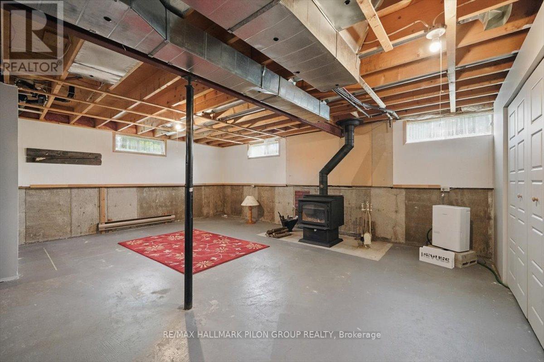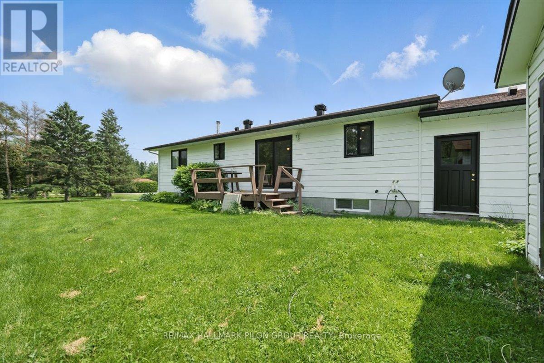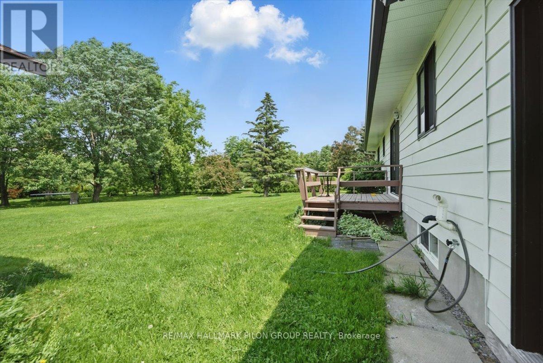4 卧室
2 浴室
1100 - 1500 sqft
平房
壁炉
中央空调
风热取暖
$2,800 Monthly
Welcome to 1125 Barnett Dr in Cumberland, a fully renovated 3+1 bedroom bungalow on a private 0.66-acre lot in the heart of the Cumberland Village. This charming home blends modern updates with timeless comfort, perfect for both relaxed family living and entertaining. Inside, enjoy new flooring throughout, updated windows, and a stunning kitchen with sleek quartz countertops. The main floor features an open-concept layout connecting the living, dining, and kitchen areas, creating a bright and inviting space filled with natural light. 3 well-sized bedrooms and a beautifully updated bathroom with a convenient integrated laundry area complete the main level. The partially finished lower level includes a 4th bedroom, a 2nd modern bath with heated floors, a cozy new Drolet wood stove, and generous storage. The expansive yard offers privacy and room to enjoy the outdoors, with an attached oversized single garage and ample parking for vehicles and toys. Located just a short walk to the local park, museum, arena, local bakery, and restaurant, this home sits in a vibrant and family-friendly neighbourhood. Recent upgrades (2024) include the kitchen, quartz countertops, windows, a 200-amp panel with generator-ready plug, a new chimney and wood stove, and a battery backup sump pump. Pride of ownership is evident throughout. This is a rare opportunity to live a turn-key home in beautiful Cumberland Village. Some photos virtually staged. Rental application, credit check and current paystubs required. (id:44758)
房源概要
|
MLS® Number
|
X12219064 |
|
房源类型
|
民宅 |
|
社区名字
|
1113 - Cumberland Village |
|
社区特征
|
社区活动中心 |
|
特征
|
Irregular Lot Size, In Suite Laundry, Sump Pump |
|
总车位
|
7 |
|
结构
|
Deck, 棚 |
详 情
|
浴室
|
2 |
|
地上卧房
|
3 |
|
地下卧室
|
1 |
|
总卧房
|
4 |
|
公寓设施
|
Fireplace(s) |
|
赠送家电包括
|
Garage Door Opener Remote(s), 洗碗机, 烘干机, Hood 电扇, 炉子, 洗衣机, 冰箱 |
|
建筑风格
|
平房 |
|
地下室进展
|
部分完成 |
|
地下室类型
|
N/a (partially Finished) |
|
施工种类
|
独立屋 |
|
空调
|
中央空调 |
|
外墙
|
铝壁板 |
|
壁炉
|
有 |
|
Fireplace Total
|
1 |
|
地基类型
|
混凝土浇筑 |
|
供暖方式
|
天然气 |
|
供暖类型
|
压力热风 |
|
储存空间
|
1 |
|
内部尺寸
|
1100 - 1500 Sqft |
|
类型
|
独立屋 |
车 位
土地
|
英亩数
|
无 |
|
污水道
|
Septic System |
|
土地宽度
|
248 Ft ,8 In |
|
不规则大小
|
248.7 Ft |
房 间
| 楼 层 |
类 型 |
长 度 |
宽 度 |
面 积 |
|
Lower Level |
Bedroom 4 |
5.11 m |
2.9 m |
5.11 m x 2.9 m |
|
Lower Level |
浴室 |
1.52 m |
3.31 m |
1.52 m x 3.31 m |
|
一楼 |
门厅 |
1.21 m |
1.82 m |
1.21 m x 1.82 m |
|
一楼 |
客厅 |
3.45 m |
5.11 m |
3.45 m x 5.11 m |
|
一楼 |
餐厅 |
3.02 m |
3.75 m |
3.02 m x 3.75 m |
|
一楼 |
厨房 |
3.22 m |
3.02 m |
3.22 m x 3.02 m |
|
一楼 |
主卧 |
3.34 m |
3.9 m |
3.34 m x 3.9 m |
|
一楼 |
第二卧房 |
3.13 m |
2.93 m |
3.13 m x 2.93 m |
|
一楼 |
第三卧房 |
2.76 m |
3.07 m |
2.76 m x 3.07 m |
|
一楼 |
洗衣房 |
2.27 m |
3.33 m |
2.27 m x 3.33 m |
https://www.realtor.ca/real-estate/28464823/1125-barnett-drive-ottawa-1113-cumberland-village


