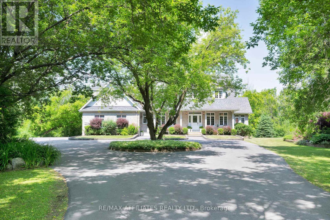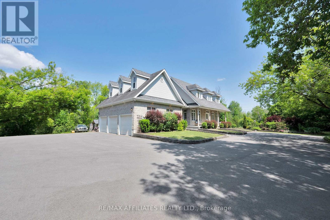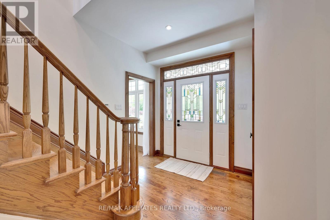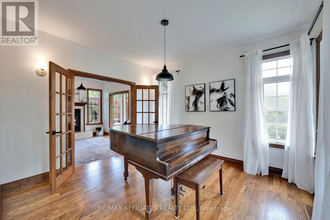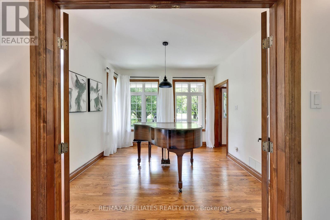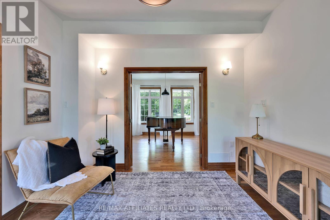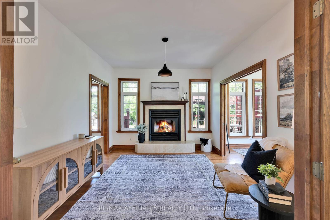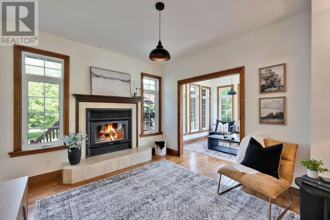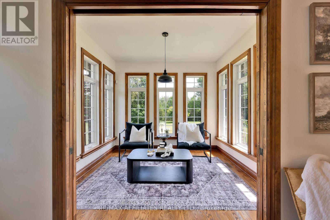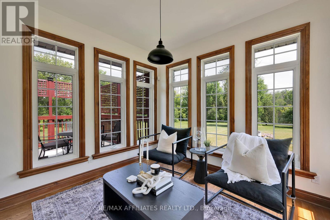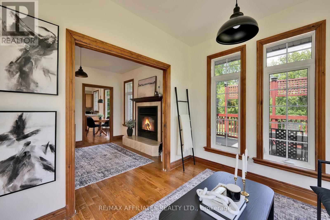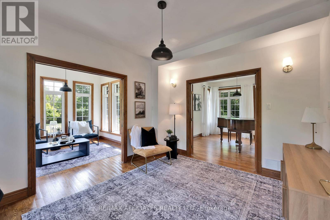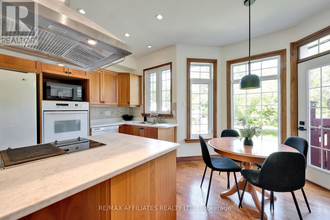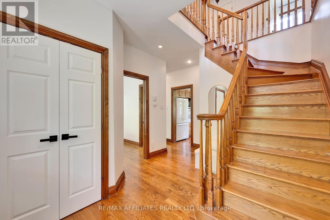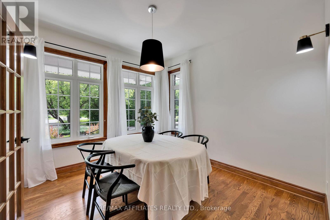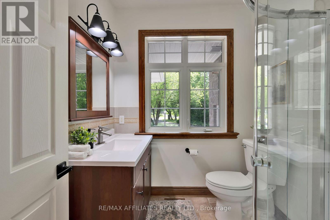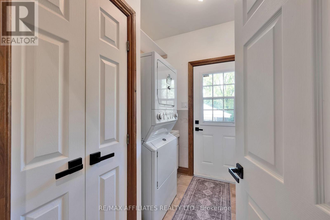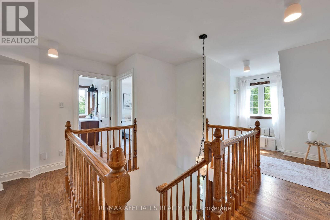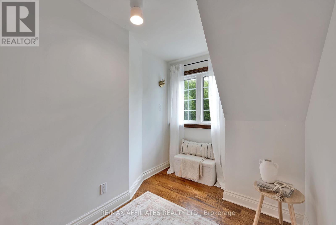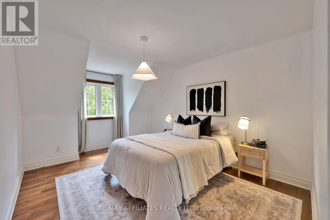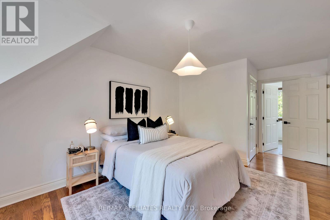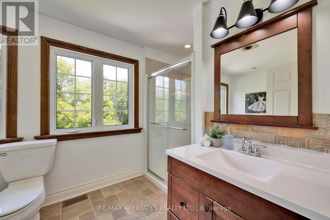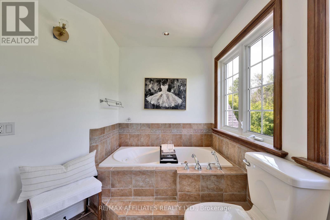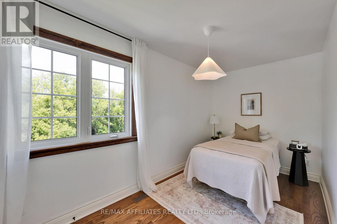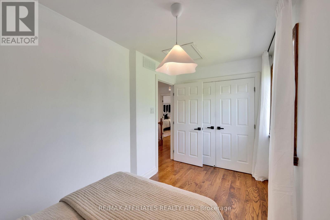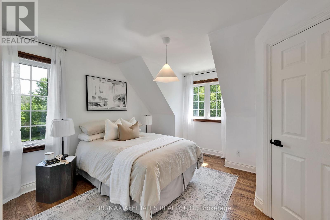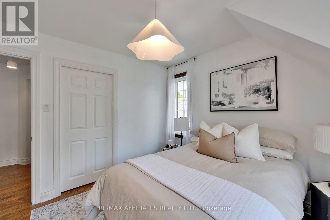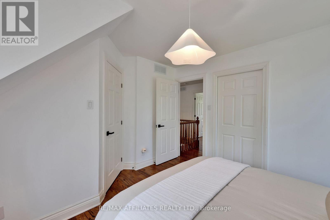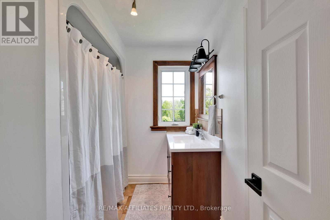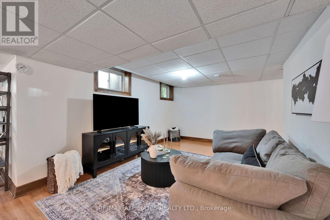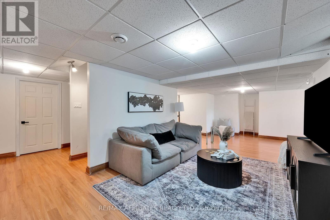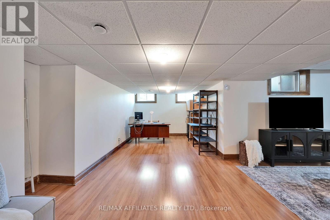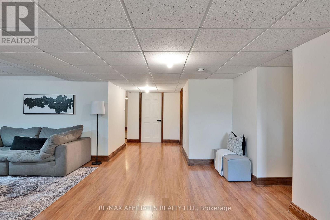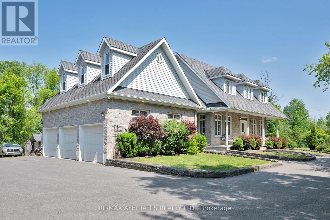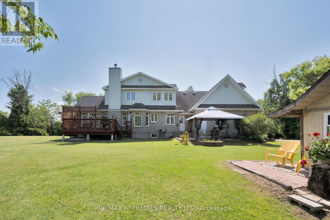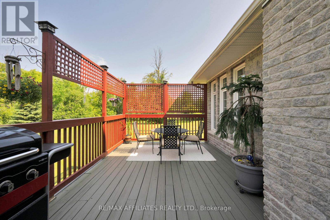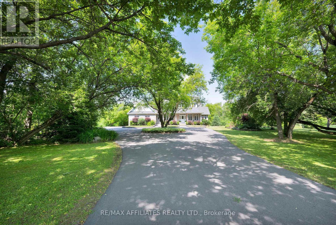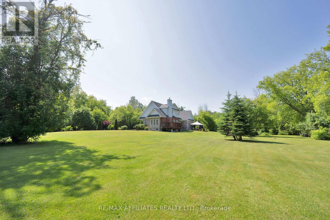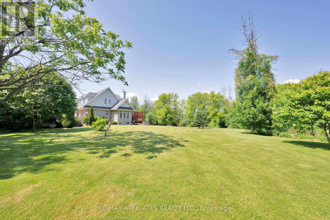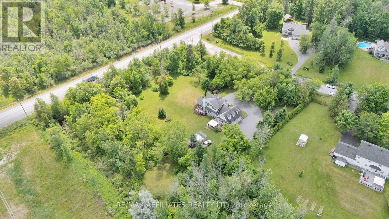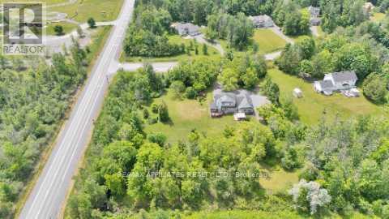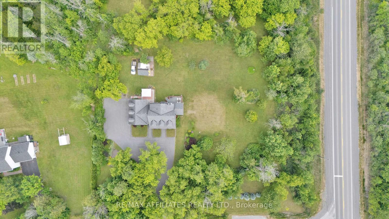3 卧室
3 浴室
1500 - 2000 sqft
壁炉
中央空调
风热取暖
面积
Landscaped
$1,299,000
Welcome to Red Pine Estates, a luxury coveted community just boarding Stittsville. This custom-built, 3 bed, 3 full bath home offers an expansive 3 car garage elegantly sitting on a beautifully landscaped corner lot showcasing a timeless stone exterior and an exceptional blend of space, comfort, and character - both inside and out. Step inside to discover hardwood throughout, a four-season sunroom, formal dining area, and two spacious family rooms joined by elegant glass French doors and a cozy wood-burning fireplace, perfect for entertaining or everyday living. Thoughtfully designed with a home office space or den to accommodate modern day living. Offering over 2 acres of privacy in a picturesque backyard that is a natural extension of the home, surrounded by large vibrant gardens and mature trees. As a bonus, you'll enjoy exclusive ownership to Red Pine Estates park and pond, reserved for just a few select homeowners as private green space for your family. 3 Kimini also boasts a separate basement entrance, offering exceptional potential for an in-law suite, accessory unit or a functional private space for family and friends. Don't miss this rare chance to acquire a home situated in a high end community in which rarely hit the market - and for good reason! Hard wired monition detection security system & automatic driveway lighting. 1/32 ownership of green space. PIN#44490270. 24 hour irrevocable on all offers. SEE LINK FOR PRE-LIST INSPECTIONS, FLOOR PLANS & FEATURE SHEET . (id:44758)
房源概要
|
MLS® Number
|
X12221240 |
|
房源类型
|
民宅 |
|
社区名字
|
8207 - Remainder of Stittsville & Area |
|
附近的便利设施
|
公共交通, 公园 |
|
特征
|
树木繁茂的地区, Partially Cleared, Lighting, Paved Yard, Gazebo, Guest Suite, Sump Pump |
|
总车位
|
14 |
|
结构
|
Deck, Patio(s), 棚 |
详 情
|
浴室
|
3 |
|
地上卧房
|
3 |
|
总卧房
|
3 |
|
Age
|
16 To 30 Years |
|
公寓设施
|
Fireplace(s) |
|
赠送家电包括
|
Garage Door Opener Remote(s), Central Vacuum, Water Purifier, Water Softener, Cooktop, 洗碗机, 烘干机, Hood 电扇, 烤箱, 炉子, 洗衣机, 冰箱 |
|
地下室进展
|
已装修 |
|
地下室功能
|
Separate Entrance |
|
地下室类型
|
N/a (finished) |
|
施工种类
|
独立屋 |
|
空调
|
中央空调 |
|
外墙
|
石, 乙烯基壁板 |
|
Fire Protection
|
报警系统, Security System |
|
壁炉
|
有 |
|
Fireplace Total
|
1 |
|
地基类型
|
混凝土浇筑 |
|
供暖方式
|
天然气 |
|
供暖类型
|
压力热风 |
|
储存空间
|
2 |
|
内部尺寸
|
1500 - 2000 Sqft |
|
类型
|
独立屋 |
|
设备间
|
Drilled Well |
车 位
土地
|
英亩数
|
有 |
|
土地便利设施
|
公共交通, 公园 |
|
Landscape Features
|
Landscaped |
|
污水道
|
Septic System |
|
土地深度
|
314 Ft ,2 In |
|
土地宽度
|
306 Ft ,9 In |
|
不规则大小
|
306.8 X 314.2 Ft |
|
规划描述
|
Rr2 |
房 间
| 楼 层 |
类 型 |
长 度 |
宽 度 |
面 积 |
|
地下室 |
娱乐,游戏房 |
9.03 m |
8.37 m |
9.03 m x 8.37 m |
|
一楼 |
门厅 |
2.31 m |
3.44 m |
2.31 m x 3.44 m |
|
一楼 |
厨房 |
4.25 m |
3.97 m |
4.25 m x 3.97 m |
|
一楼 |
客厅 |
3.33 m |
3.87 m |
3.33 m x 3.87 m |
|
一楼 |
Sunroom |
2.96 m |
3.23 m |
2.96 m x 3.23 m |
|
一楼 |
餐厅 |
3 m |
3.34 m |
3 m x 3.34 m |
|
一楼 |
客厅 |
3.33 m |
3.79 m |
3.33 m x 3.79 m |
|
一楼 |
Office |
1.75 m |
3.14 m |
1.75 m x 3.14 m |
|
一楼 |
浴室 |
2.08 m |
1.82 m |
2.08 m x 1.82 m |
|
一楼 |
洗衣房 |
2.09 m |
2.35 m |
2.09 m x 2.35 m |
|
Upper Level |
其它 |
1.68 m |
1.93 m |
1.68 m x 1.93 m |
|
Upper Level |
浴室 |
4.25 m |
2.48 m |
4.25 m x 2.48 m |
|
Upper Level |
主卧 |
3.33 m |
3.81 m |
3.33 m x 3.81 m |
|
Upper Level |
其它 |
1.51 m |
1.84 m |
1.51 m x 1.84 m |
|
Upper Level |
第三卧房 |
4.08 m |
2.23 m |
4.08 m x 2.23 m |
|
Upper Level |
浴室 |
2.36 m |
2.16 m |
2.36 m x 2.16 m |
|
Upper Level |
主卧 |
3.07 m |
4.43 m |
3.07 m x 4.43 m |
设备间
https://www.realtor.ca/real-estate/28469895/3-kimini-drive-ottawa-8207-remainder-of-stittsville-area


