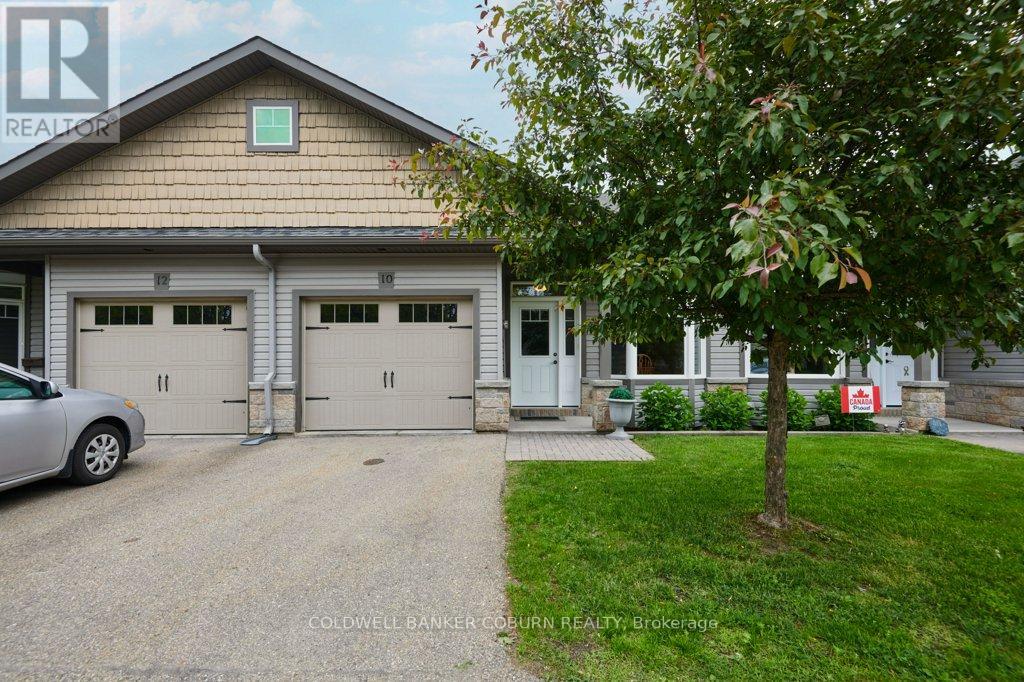2 卧室
2 浴室
1100 - 1500 sqft
平房
壁炉
中央空调, 换气器
风热取暖
$564,900
NUMBER 10 GOLF SIDE LANE - Located beside the Brockville Country Club which features both golf and curling. The large rear deck overlooks the golf course. The design of this home allows for smooth access from the front entry and attached garage. Laundry on the main floor with additional rough in for a laundry in the basement. This tastefully appointed 2 bed, 2 bath home with hardwood flooring throughout the living areas on the main level offers carefree lifestyle, perfect for retirees who like to travel. The comfortable open plan allows for great entertaining with sliding doors to the expansive back deck from the living room and primary bedroom. Almost 9 foot ceiling height throughout the main floor and almost 10 foot tray ceiling height in the living room. Cozy gas fireplace in the living room. Enjoy the galley kitchen with granite counter-tops, stainless steel appliances & upgraded cabinetry. Large primary bedroom with sliding doors to the back deck, ensuite bathroom, walk-in and double closets.The second bedroom and four piece bathroom on the lower level with spacious Family Room are perfect for visiting family and friends. Located within walking distance to downtown shops and restaurants, the St Lawrence River, park lands and walking paths. Your lawns are cut and your driveway ploughed in winter with a nominal annual association fee of $970.00 per year. (id:44758)
房源概要
|
MLS® Number
|
X12221513 |
|
房源类型
|
民宅 |
|
社区名字
|
810 - Brockville |
|
设备类型
|
热水器 |
|
特征
|
Sump Pump |
|
总车位
|
2 |
|
租赁设备类型
|
热水器 |
|
结构
|
Deck |
详 情
|
浴室
|
2 |
|
地上卧房
|
2 |
|
总卧房
|
2 |
|
公寓设施
|
Fireplace(s) |
|
赠送家电包括
|
Garage Door Opener Remote(s), 洗碗机, 烘干机, 炉子, Water Heater, 洗衣机, 冰箱 |
|
建筑风格
|
平房 |
|
地下室进展
|
部分完成 |
|
地下室类型
|
N/a (partially Finished) |
|
施工种类
|
附加的 |
|
空调
|
Central Air Conditioning, 换气机 |
|
外墙
|
石, 乙烯基壁板 |
|
壁炉
|
有 |
|
Fireplace Total
|
1 |
|
Flooring Type
|
Hardwood, Ceramic |
|
地基类型
|
混凝土 |
|
供暖方式
|
天然气 |
|
供暖类型
|
压力热风 |
|
储存空间
|
1 |
|
内部尺寸
|
1100 - 1500 Sqft |
|
类型
|
联排别墅 |
|
设备间
|
市政供水 |
车 位
土地
|
英亩数
|
无 |
|
污水道
|
Sanitary Sewer |
|
土地深度
|
129 Ft ,6 In |
|
土地宽度
|
25 Ft ,6 In |
|
不规则大小
|
25.5 X 129.5 Ft |
房 间
| 楼 层 |
类 型 |
长 度 |
宽 度 |
面 积 |
|
地下室 |
家庭房 |
7.067 m |
3.827 m |
7.067 m x 3.827 m |
|
地下室 |
第二卧房 |
3.364 m |
3.25 m |
3.364 m x 3.25 m |
|
地下室 |
浴室 |
2.891 m |
1.853 m |
2.891 m x 1.853 m |
|
一楼 |
餐厅 |
4.052 m |
2.391 m |
4.052 m x 2.391 m |
|
一楼 |
厨房 |
4.811 m |
2.725 m |
4.811 m x 2.725 m |
|
一楼 |
客厅 |
6.273 m |
3.982 m |
6.273 m x 3.982 m |
|
一楼 |
主卧 |
4.557 m |
3.398 m |
4.557 m x 3.398 m |
|
一楼 |
其它 |
1.354 m |
1.351 m |
1.354 m x 1.351 m |
|
一楼 |
浴室 |
3.701 m |
1.924 m |
3.701 m x 1.924 m |
|
一楼 |
洗衣房 |
0.908 m |
0.89 m |
0.908 m x 0.89 m |
|
一楼 |
门厅 |
1.522 m |
1.235 m |
1.522 m x 1.235 m |
https://www.realtor.ca/real-estate/28470421/10-golf-side-lane-brockville-810-brockville



















































