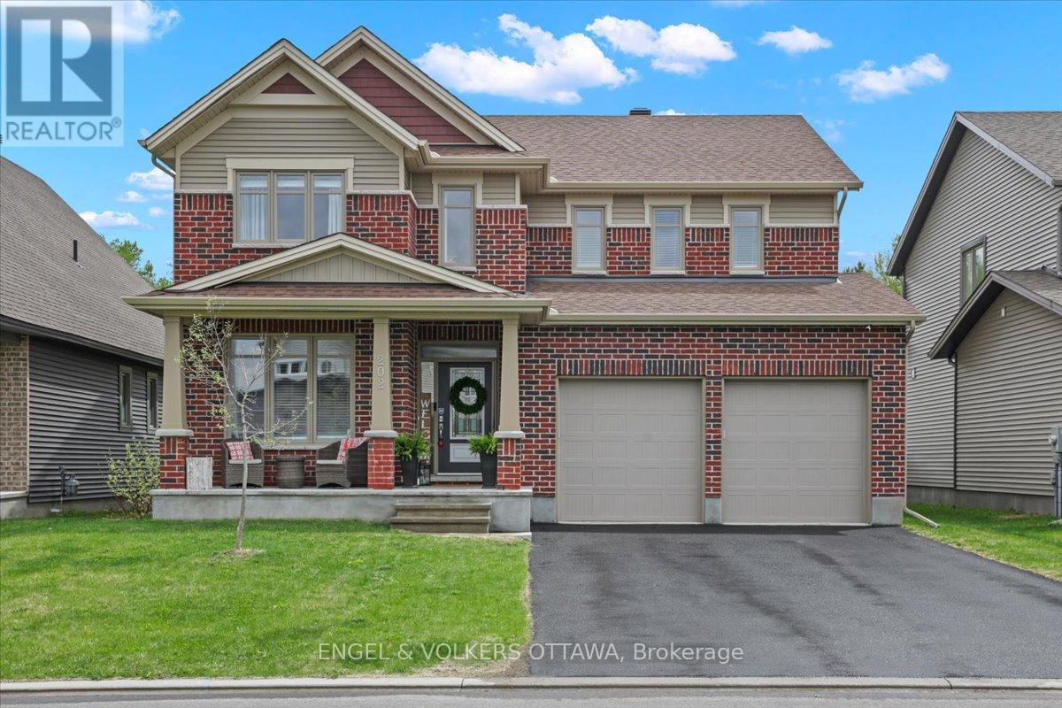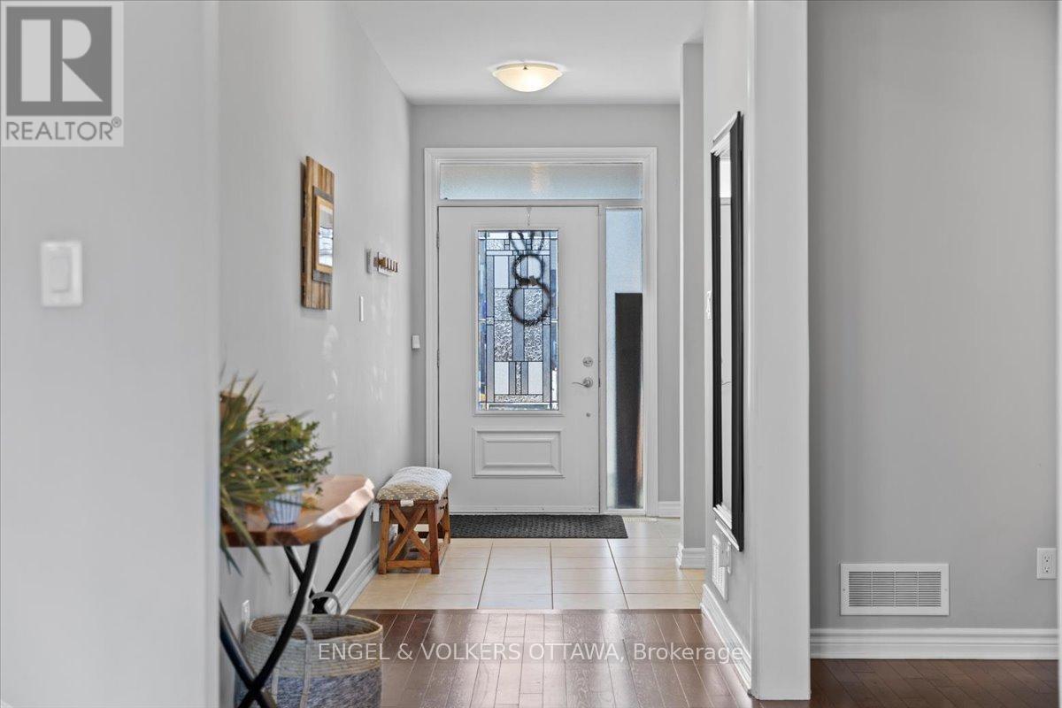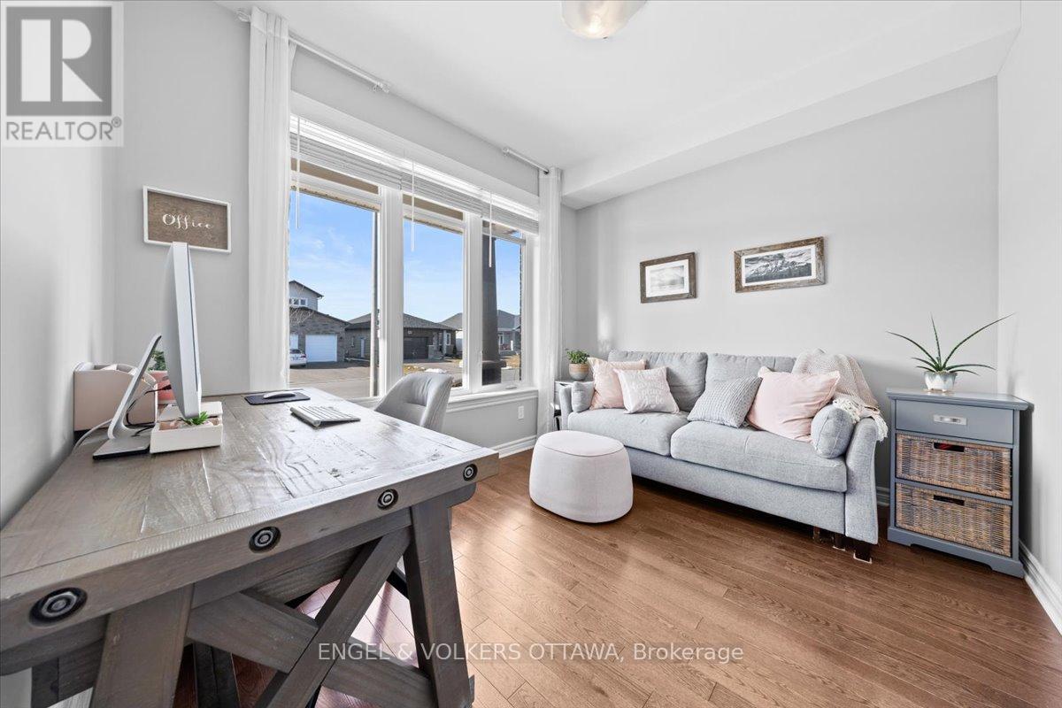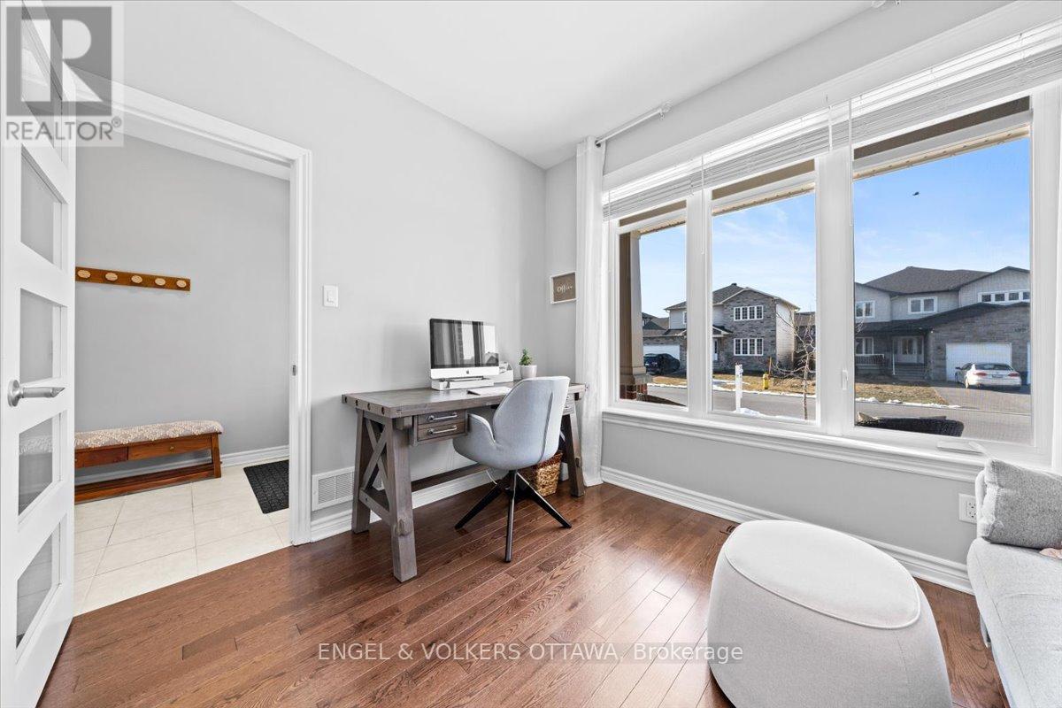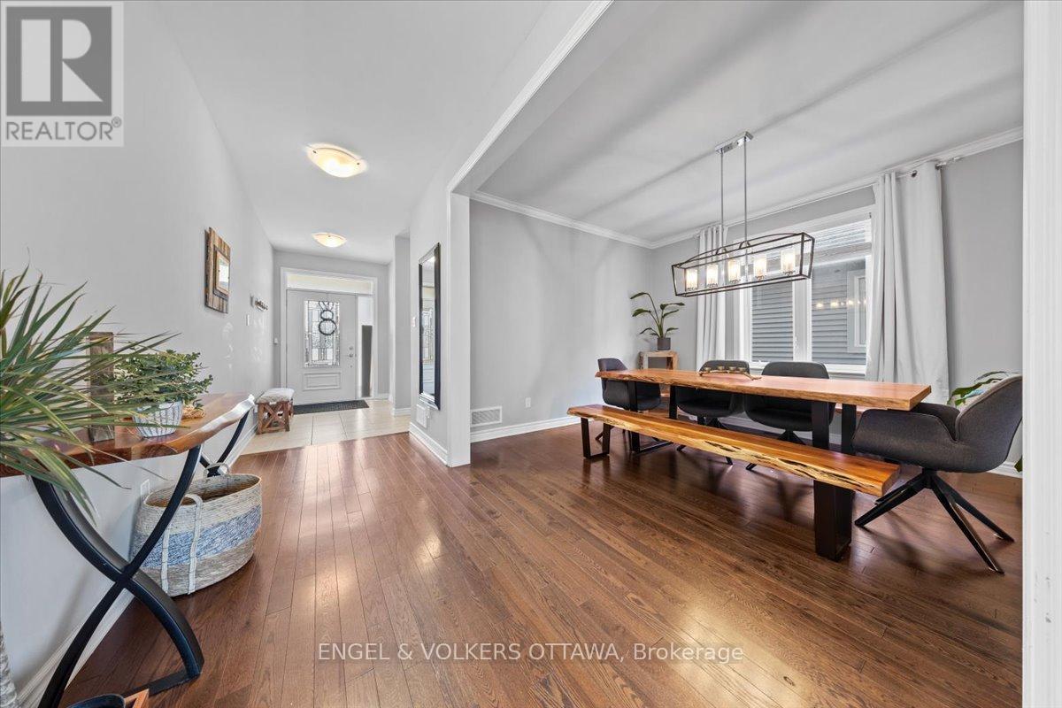5 卧室
4 浴室
2500 - 3000 sqft
壁炉
Above Ground Pool
中央空调, 换气器
风热取暖
$1,074,900
Welcome to 202 Pioneer Road, a beautifully upgraded and meticulously maintained 5-bedroom home on a premium lot in one of Russells most family-friendly neighbourhoods. This home offers the perfect blend of style, function, and location, with thoughtful finishes throughout and a layout designed to suit the needs of a busy modern household. Step inside to find a spacious and inviting main floor feat. hardwood floors and staircase, this is a carpet-free home. The sun-filled sunroom is a true highlight, providing a seamless extension of your living space. A versatile front office offers the ideal work-from-home setup or quiet study zone. The chef-inspired kitchen is the heart of the home w quartz countertops, an oversized island, extended cabinetry to the ceiling, upgraded lighting, and a custom pantry for extra storage. The open-concept layout flows perfectly into the bright and welcoming living area with upgraded gas fireplace. Upstairs, discover 4 large bedrooms, incl a serene primary complete with double walk-in closets and a spa-like ensuite feat a soaker tub, glass walk-in shower, and double vanity. The second level also offers a well-designed main bath with dual sinks and a separated tub/toilet areaperfect for busy morningsas well as a conveniently located laundry room. The fully finished basement adds even more functional space, featuring a 5th bedroom, 3-piece bathroom, large rec room and multiple storage areas. Step outside to a fully fenced, south-facing backyard designed for entertaining and relaxation. Enjoy the above-ground pool, interlock patio, gazebo, fire pit, natural gas BBQ hookup, and GEMSTONE lighting for year-round curb appeal. Backing onto a paved fitness trail with no rear neighbours, the setting is both peaceful and private. Just steps to parks, schools, shopping, and the libraryand only minutes from the future state-of-the-art Russell Recreation Complexthis is Russell living at its finest. (id:44758)
房源概要
|
MLS® Number
|
X12221833 |
|
房源类型
|
民宅 |
|
社区名字
|
601 - Village of Russell |
|
附近的便利设施
|
学校 |
|
社区特征
|
School Bus |
|
特征
|
树木繁茂的地区, Backs On Greenbelt, Lighting, Gazebo |
|
总车位
|
6 |
|
泳池类型
|
Above Ground Pool |
|
结构
|
棚 |
详 情
|
浴室
|
4 |
|
地上卧房
|
4 |
|
地下卧室
|
1 |
|
总卧房
|
5 |
|
公寓设施
|
Fireplace(s) |
|
赠送家电包括
|
Garage Door Opener Remote(s), Central Vacuum, Water Heater - Tankless, 烘干机, Garage Door Opener, 微波炉, 炉子, 洗衣机, Wine Fridge, 冰箱 |
|
地下室进展
|
已装修 |
|
地下室类型
|
全完工 |
|
施工种类
|
独立屋 |
|
空调
|
Central Air Conditioning, 换气机 |
|
外墙
|
砖, 乙烯基壁板 |
|
Fire Protection
|
报警系统 |
|
壁炉
|
有 |
|
Fireplace Total
|
1 |
|
地基类型
|
混凝土浇筑 |
|
客人卫生间(不包含洗浴)
|
1 |
|
供暖方式
|
天然气 |
|
供暖类型
|
压力热风 |
|
储存空间
|
2 |
|
内部尺寸
|
2500 - 3000 Sqft |
|
类型
|
独立屋 |
|
设备间
|
市政供水 |
车 位
土地
|
英亩数
|
无 |
|
围栏类型
|
Fenced Yard |
|
土地便利设施
|
学校 |
|
污水道
|
Sanitary Sewer |
|
土地深度
|
36.5 M |
|
土地宽度
|
15.24 M |
|
不规则大小
|
15.2 X 36.5 M |
房 间
| 楼 层 |
类 型 |
长 度 |
宽 度 |
面 积 |
|
二楼 |
Bedroom 4 |
3.47 m |
3.35 m |
3.47 m x 3.35 m |
|
二楼 |
浴室 |
3.55 m |
3.04 m |
3.55 m x 3.04 m |
|
二楼 |
浴室 |
3.55 m |
1.7 m |
3.55 m x 1.7 m |
|
二楼 |
洗衣房 |
3.47 m |
1.95 m |
3.47 m x 1.95 m |
|
二楼 |
主卧 |
5.33 m |
3.91 m |
5.33 m x 3.91 m |
|
二楼 |
第二卧房 |
3.53 m |
3.14 m |
3.53 m x 3.14 m |
|
二楼 |
第三卧房 |
3.88 m |
3.37 m |
3.88 m x 3.37 m |
|
地下室 |
娱乐,游戏房 |
7.36 m |
4.8 m |
7.36 m x 4.8 m |
|
地下室 |
Bedroom 5 |
4.44 m |
3.25 m |
4.44 m x 3.25 m |
|
地下室 |
浴室 |
3.55 m |
1.7 m |
3.55 m x 1.7 m |
|
一楼 |
Office |
3.35 m |
2.87 m |
3.35 m x 2.87 m |
|
一楼 |
浴室 |
1.72 m |
1.54 m |
1.72 m x 1.54 m |
|
一楼 |
餐厅 |
3.88 m |
3.5 m |
3.88 m x 3.5 m |
|
一楼 |
客厅 |
4.54 m |
3.86 m |
4.54 m x 3.86 m |
|
一楼 |
厨房 |
7.31 m |
3.45 m |
7.31 m x 3.45 m |
|
一楼 |
Sunroom |
4.29 m |
3.07 m |
4.29 m x 3.07 m |
|
一楼 |
餐厅 |
3.96 m |
3.27 m |
3.96 m x 3.27 m |
https://www.realtor.ca/real-estate/28471101/202-pioneer-road-russell-601-village-of-russell


