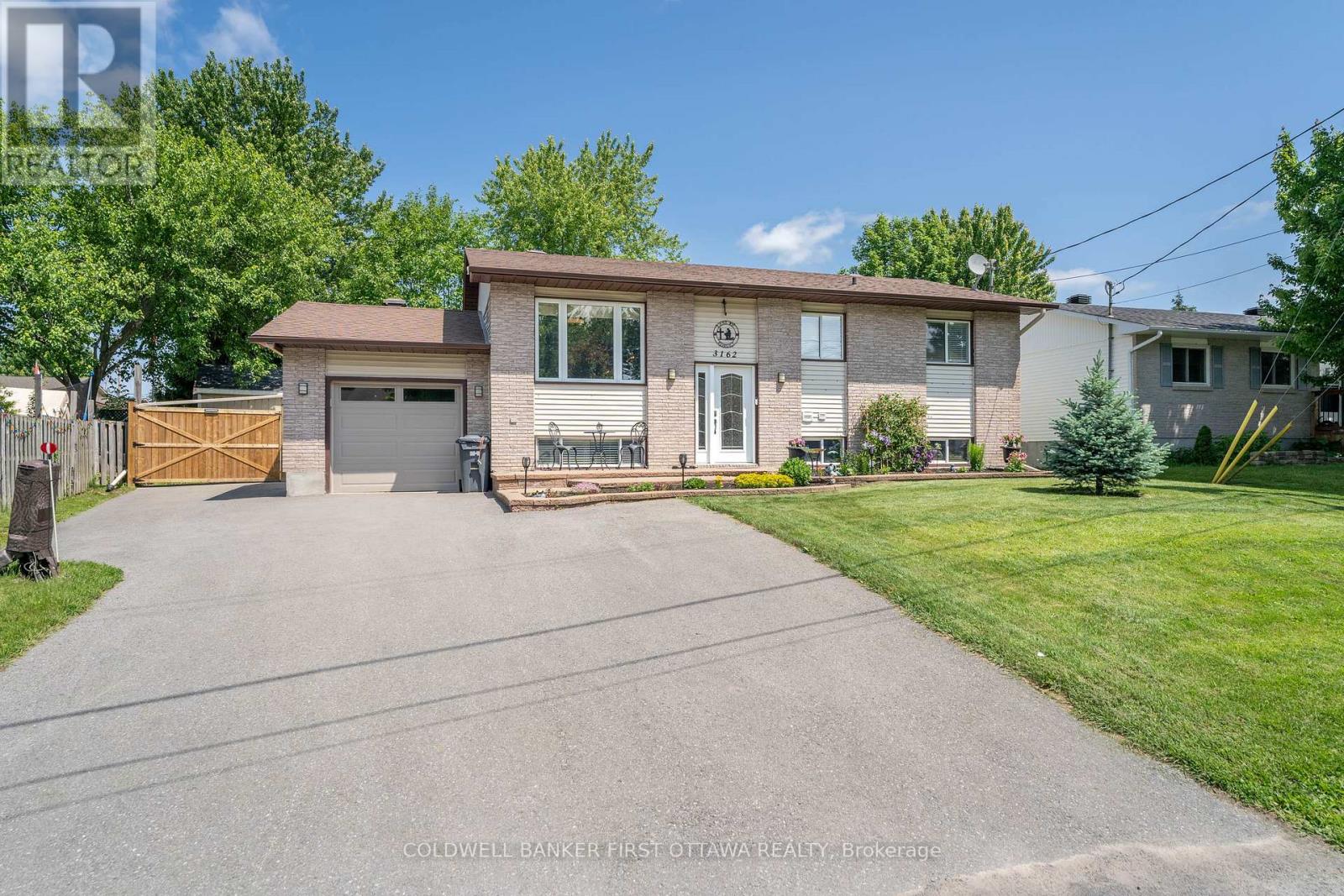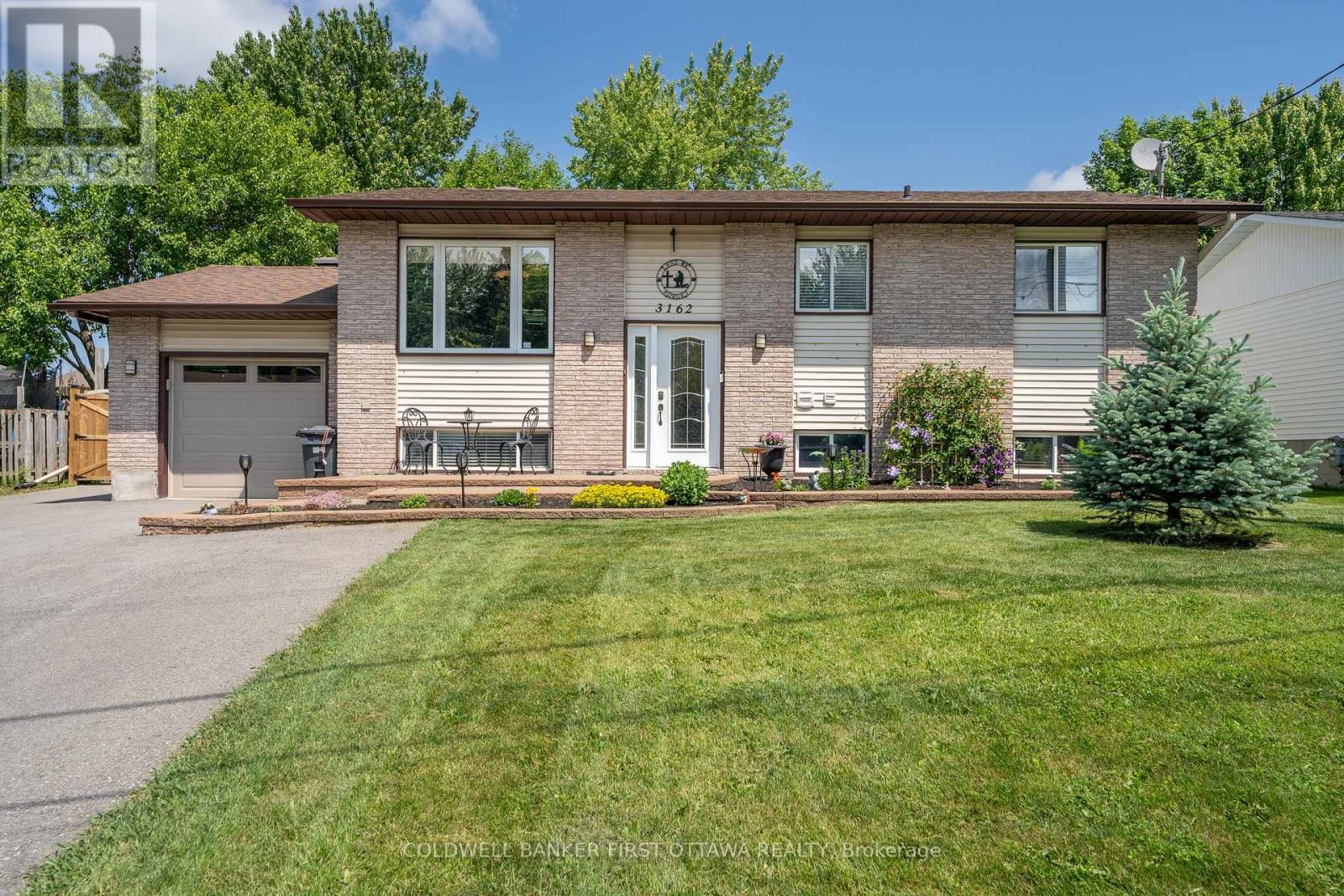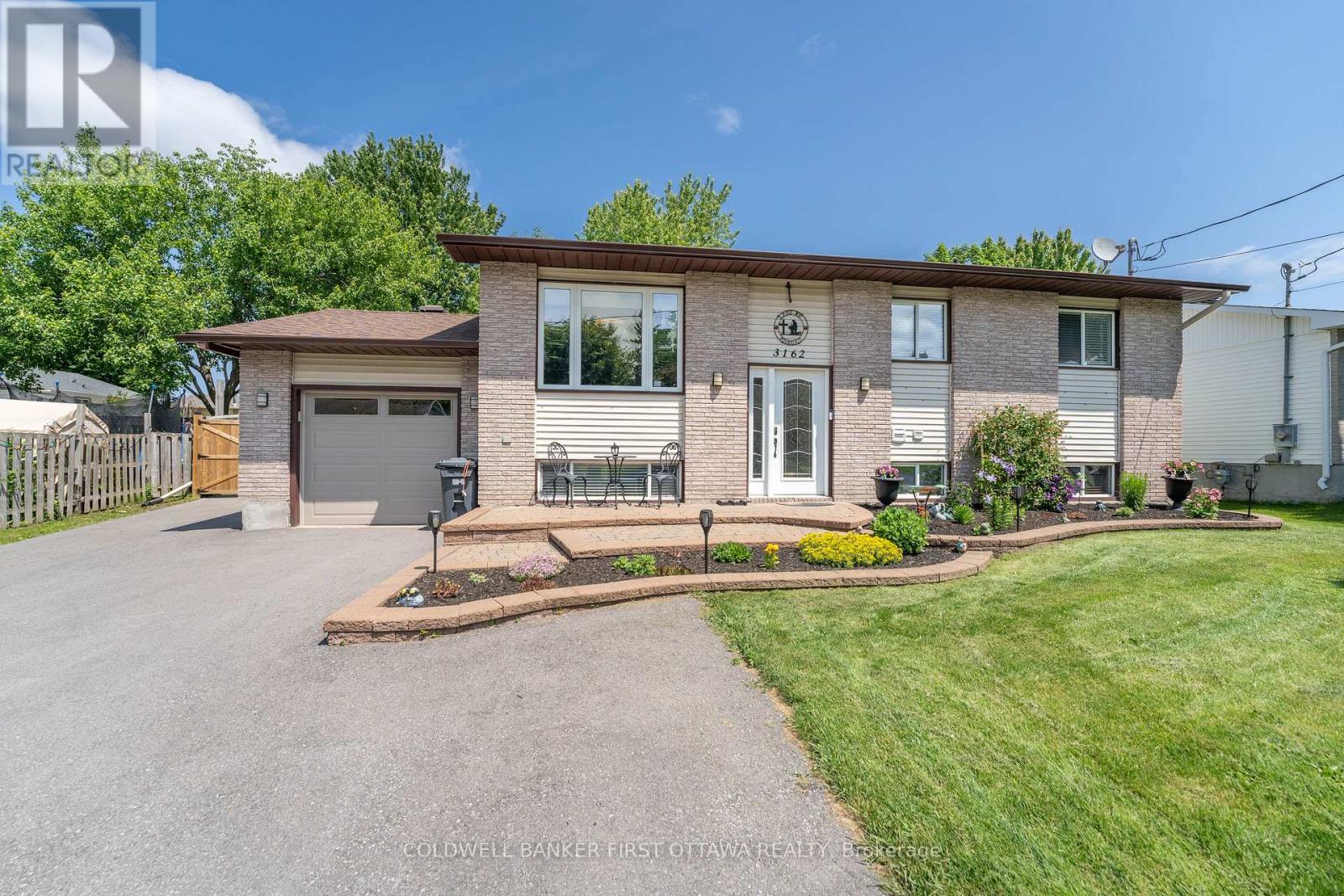5 卧室
2 浴室
1100 - 1500 sqft
平房
中央空调
风热取暖
$612,900
Beautifully maintained 3+2 bedrooms and 2 full bathroom hi ranch with basement inlaw suite located in quiet neighbourhood and walking distance to amenities, public transit and Hwy 174. Over $60K spent in renovations over the years. Gorgeous multi level composite deck with glass railing and solar lighting, gazebo, fire table and chairs, hot tub, 12X20 electrified storage shed, new appliances, light fixtures, driveway, insulated garage door, wifi garage door opener, eavestrough and more. Carpet free throughout the main and lower level. Furnished lower level inlaw suite except for the bedrooms. Main level kitchen with gas stove, dining room overlooking the fully fenced backyard. Spacious bedrooms and 4 piece main bathroom with jacuzzi tub. The 2 bedroom inlaw suite lower level is also well laid out with a 4 piece bathroom, full kitchen and spacious living room. Private fully fenced backyard with 2 storage shed and additional parking space. If you're looking for a clean, well maintained and renovated home with rental income potential in the basement, this is a house that you must see. Minimum of 24 hours irrevocable on offers. (id:44758)
房源概要
|
MLS® Number
|
X12221887 |
|
房源类型
|
民宅 |
|
社区名字
|
606 - Town of Rockland |
|
设备类型
|
热水器 |
|
特征
|
无地毯, Gazebo, 亲戚套间 |
|
总车位
|
4 |
|
租赁设备类型
|
热水器 |
|
结构
|
Deck, 棚 |
详 情
|
浴室
|
2 |
|
地上卧房
|
3 |
|
地下卧室
|
2 |
|
总卧房
|
5 |
|
Age
|
16 To 30 Years |
|
赠送家电包括
|
Hot Tub, Garage Door Opener Remote(s), 洗碗机, Garage Door Opener, Hood 电扇, Storage Shed, Two 炉子s, 窗帘, 冰箱 |
|
建筑风格
|
平房 |
|
地下室进展
|
已装修 |
|
地下室功能
|
Apartment In Basement |
|
地下室类型
|
N/a (finished) |
|
施工种类
|
独立屋 |
|
空调
|
中央空调 |
|
外墙
|
砖 |
|
Flooring Type
|
Tile, Laminate |
|
地基类型
|
混凝土浇筑 |
|
供暖方式
|
天然气 |
|
供暖类型
|
压力热风 |
|
储存空间
|
1 |
|
内部尺寸
|
1100 - 1500 Sqft |
|
类型
|
独立屋 |
|
设备间
|
市政供水 |
车 位
土地
|
英亩数
|
无 |
|
围栏类型
|
Fenced Yard |
|
污水道
|
Sanitary Sewer |
|
土地深度
|
100 Ft |
|
土地宽度
|
60 Ft |
|
不规则大小
|
60 X 100 Ft |
|
规划描述
|
住宅 |
房 间
| 楼 层 |
类 型 |
长 度 |
宽 度 |
面 积 |
|
Lower Level |
客厅 |
4.01 m |
3.32 m |
4.01 m x 3.32 m |
|
Lower Level |
浴室 |
2.27 m |
1.9 m |
2.27 m x 1.9 m |
|
Lower Level |
洗衣房 |
4.04 m |
2.84 m |
4.04 m x 2.84 m |
|
Lower Level |
Bedroom 4 |
4.21 m |
2.84 m |
4.21 m x 2.84 m |
|
Lower Level |
Bedroom 5 |
2.94 m |
2.64 m |
2.94 m x 2.64 m |
|
Lower Level |
厨房 |
4.21 m |
3.78 m |
4.21 m x 3.78 m |
|
一楼 |
主卧 |
4.34 m |
3.45 m |
4.34 m x 3.45 m |
|
一楼 |
第二卧房 |
3.63 m |
2.74 m |
3.63 m x 2.74 m |
|
一楼 |
门厅 |
1.81 m |
1.59 m |
1.81 m x 1.59 m |
|
一楼 |
第三卧房 |
3.3 m |
2.31 m |
3.3 m x 2.31 m |
|
一楼 |
餐厅 |
3.42 m |
2.74 m |
3.42 m x 2.74 m |
|
一楼 |
厨房 |
3.35 m |
2.74 m |
3.35 m x 2.74 m |
|
一楼 |
客厅 |
4.82 m |
3.47 m |
4.82 m x 3.47 m |
|
一楼 |
浴室 |
3.75 m |
2.4 m |
3.75 m x 2.4 m |
设备间
https://www.realtor.ca/real-estate/28471203/3162-lemay-circle-s-clarence-rockland-606-town-of-rockland



















































