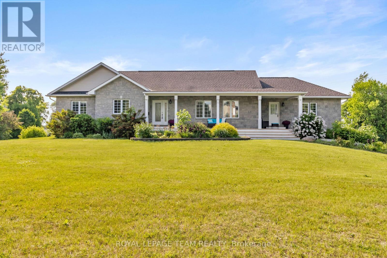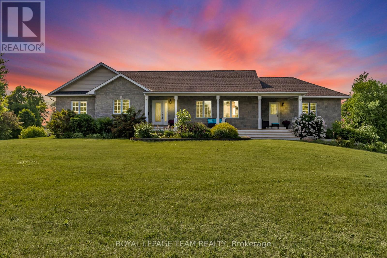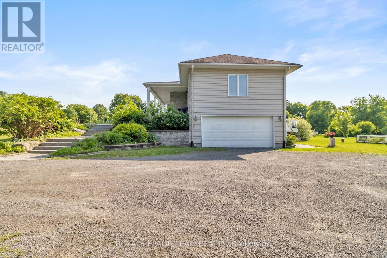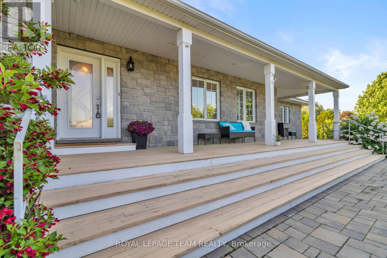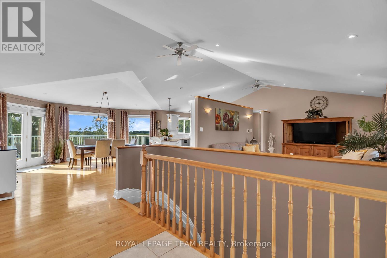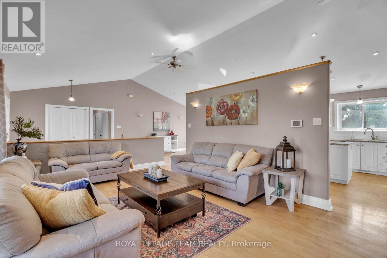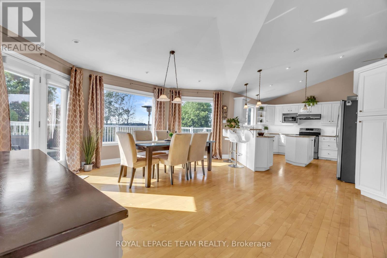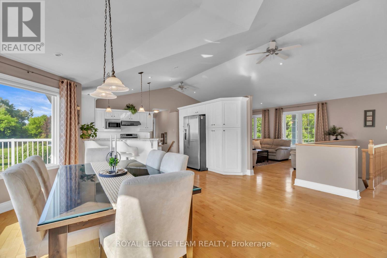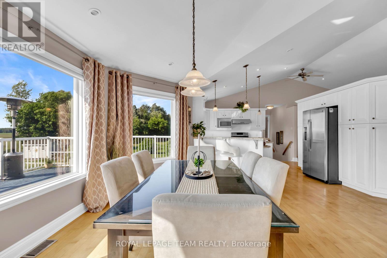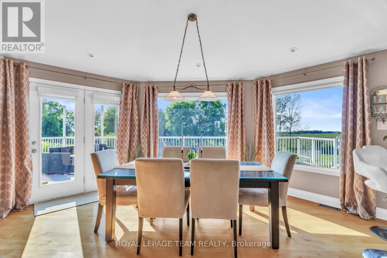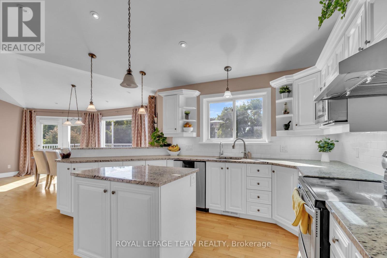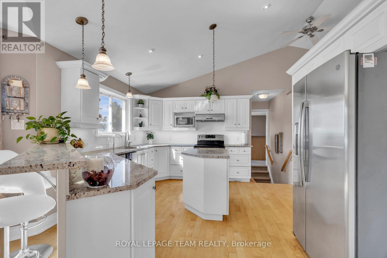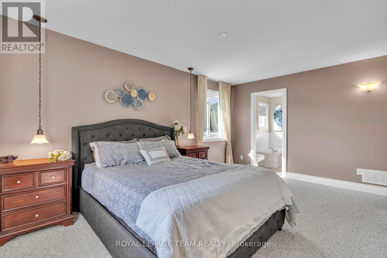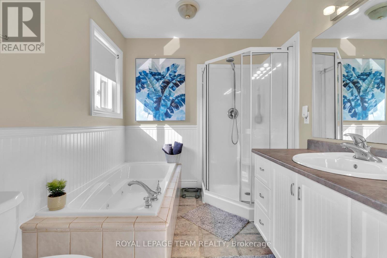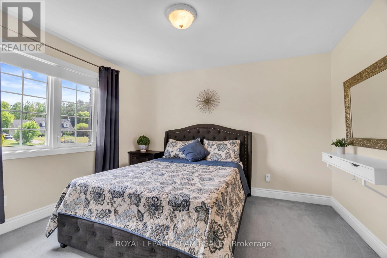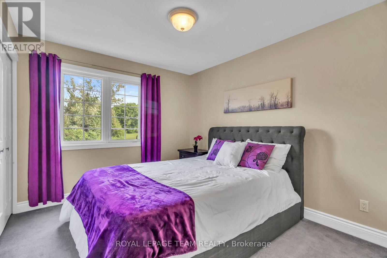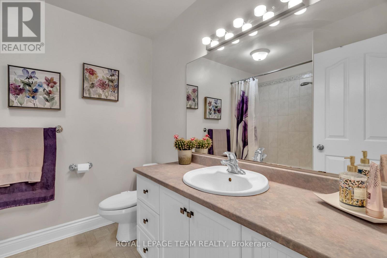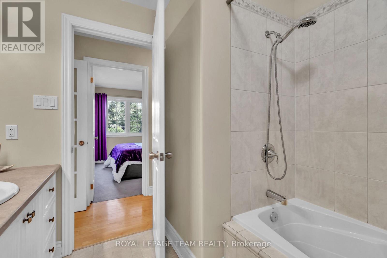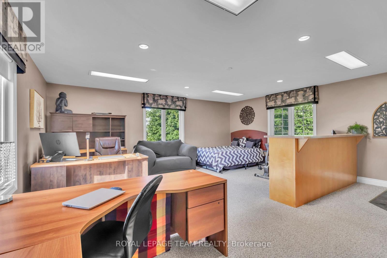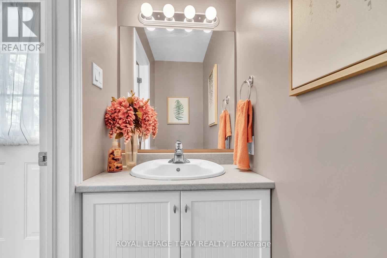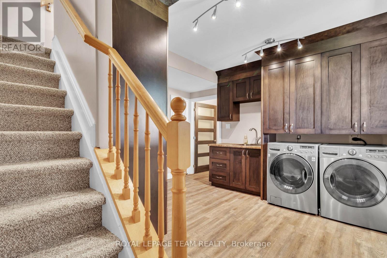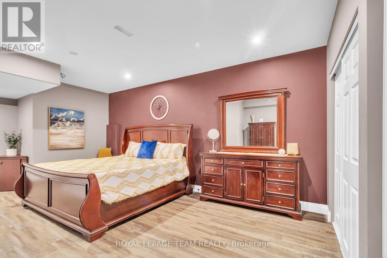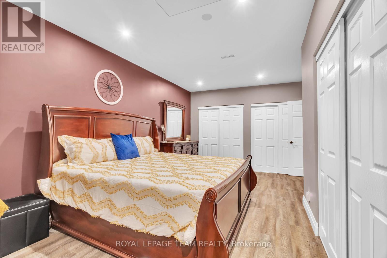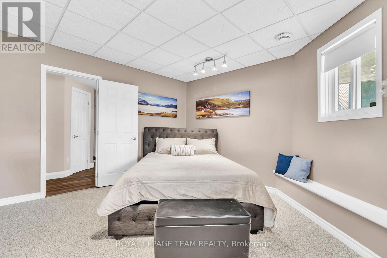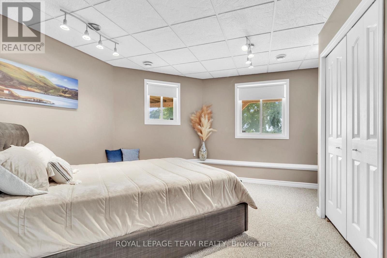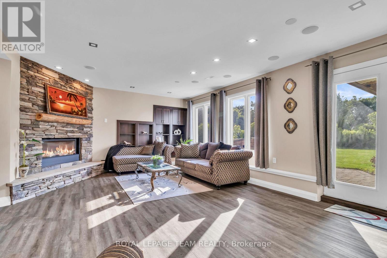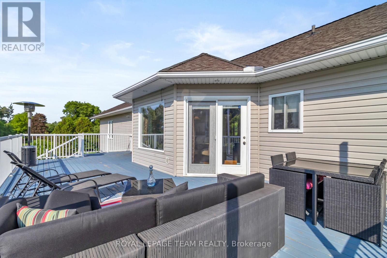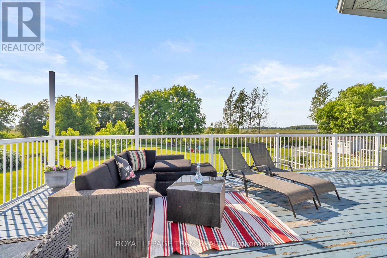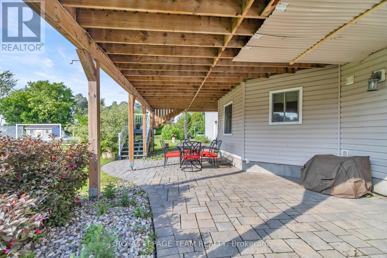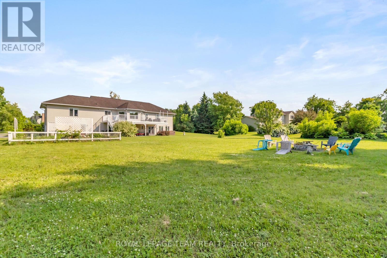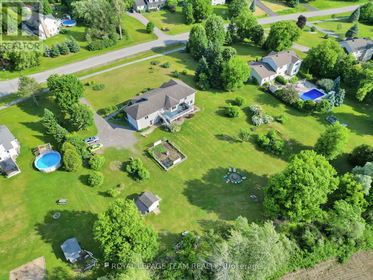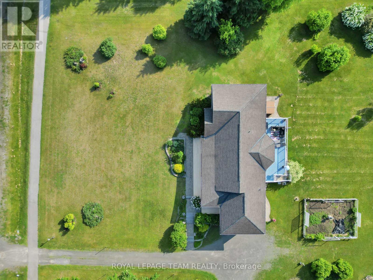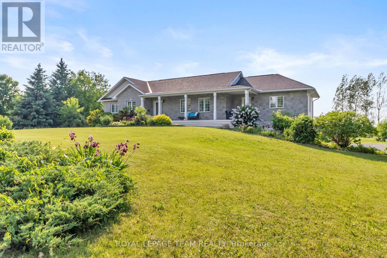5 卧室
4 浴室
2000 - 2500 sqft
壁炉
中央空调
风热取暖
$1,089,990
BUNGALOW WITH WALKOUT BASEMENT! High Ceilings, Self-Contained Office, and Nearly 2 Acres of Land. Welcome to 5705 Lombardy Drive, a rare find that offers the perfect blend of space, functionality, and flexibility. Set on nearly 2 acres in a peaceful, upscale community, this massive bungalow features over 3,500 sq ft of finished living space, high ceilings on the main level and a full walkout basement. A standout feature is the self-contained professional office space with a separate entrance and its own 2-piece bath perfect for working from home professionals, entrepreneurs, or multi-generational families. The main level features 3 spacious bedrooms, 2.5 bathrooms, including a 4-piece en-suite, and an open-concept layout with a generous kitchen, dining area, and living space. Enjoy direct access to a large raised deck with scenic views, perfect for entertaining or relaxing. The fully finished walkout basement offers 2 additional bedrooms, a second kitchen, a full bathroom, and an expansive recreation area with a separate entrance, making it perfect for rental income or an in-law suite. Additional features include a double garage, parking for over 10 vehicles, and a peaceful location just minutes away from major amenities, golf courses, and city access. This home is more than a place to live. It's a lifestyle upgrade with incredible potential. (id:44758)
房源概要
|
MLS® Number
|
X12222141 |
|
房源类型
|
民宅 |
|
社区名字
|
1603 - Osgoode |
|
特征
|
Lane, 亲戚套间 |
|
总车位
|
10 |
详 情
|
浴室
|
4 |
|
地上卧房
|
3 |
|
地下卧室
|
2 |
|
总卧房
|
5 |
|
公寓设施
|
Fireplace(s) |
|
赠送家电包括
|
洗碗机, 烘干机, Hood 电扇, 微波炉, Two 炉子s, Two 洗衣机s, Two 冰箱s |
|
地下室进展
|
已装修 |
|
地下室功能
|
Walk Out |
|
地下室类型
|
N/a (finished) |
|
施工种类
|
独立屋 |
|
空调
|
中央空调 |
|
外墙
|
砖, 石 |
|
壁炉
|
有 |
|
地基类型
|
混凝土 |
|
客人卫生间(不包含洗浴)
|
1 |
|
供暖方式
|
天然气 |
|
供暖类型
|
压力热风 |
|
储存空间
|
2 |
|
内部尺寸
|
2000 - 2500 Sqft |
|
类型
|
独立屋 |
车 位
土地
|
英亩数
|
无 |
|
污水道
|
Septic System |
|
土地深度
|
364 Ft ,9 In |
|
土地宽度
|
188 Ft ,6 In |
|
不规则大小
|
188.5 X 364.8 Ft |
房 间
| 楼 层 |
类 型 |
长 度 |
宽 度 |
面 积 |
|
Lower Level |
家庭房 |
7.77 m |
5.16 m |
7.77 m x 5.16 m |
|
Lower Level |
厨房 |
2.69 m |
1.3 m |
2.69 m x 1.3 m |
|
Lower Level |
卧室 |
4.01 m |
3.53 m |
4.01 m x 3.53 m |
|
Lower Level |
卧室 |
6.38 m |
3.86 m |
6.38 m x 3.86 m |
|
Lower Level |
设备间 |
8.03 m |
4.32 m |
8.03 m x 4.32 m |
|
Lower Level |
洗衣房 |
4.11 m |
4.01 m |
4.11 m x 4.01 m |
|
一楼 |
客厅 |
6.3 m |
3.96 m |
6.3 m x 3.96 m |
|
一楼 |
餐厅 |
5.38 m |
5.54 m |
5.38 m x 5.54 m |
|
一楼 |
厨房 |
5.13 m |
4.11 m |
5.13 m x 4.11 m |
|
一楼 |
主卧 |
4.95 m |
4.78 m |
4.95 m x 4.78 m |
|
一楼 |
卧室 |
3.89 m |
3.79 m |
3.89 m x 3.79 m |
|
一楼 |
卧室 |
3.45 m |
3.02 m |
3.45 m x 3.02 m |
|
一楼 |
Office |
6.09 m |
6.24 m |
6.09 m x 6.24 m |
|
一楼 |
浴室 |
|
|
Measurements not available |
|
一楼 |
浴室 |
|
|
Measurements not available |
设备间
https://www.realtor.ca/real-estate/28471624/5705-lombardy-drive-ottawa-1603-osgoode


