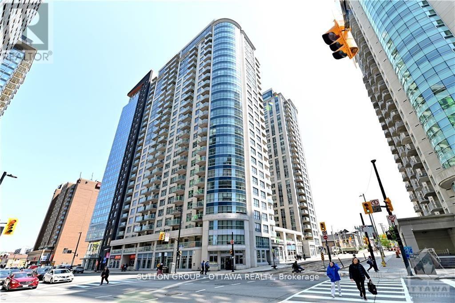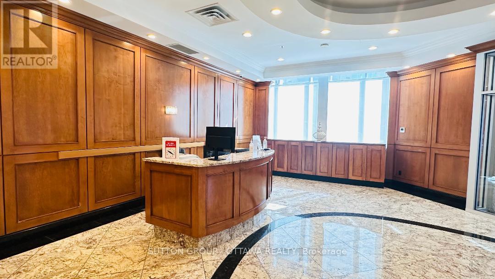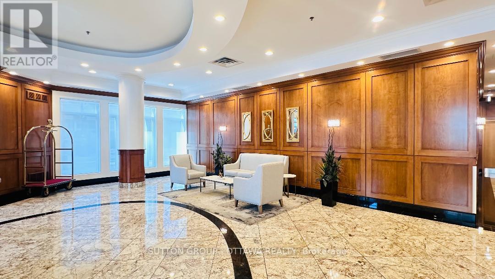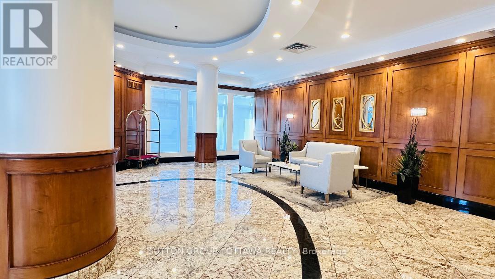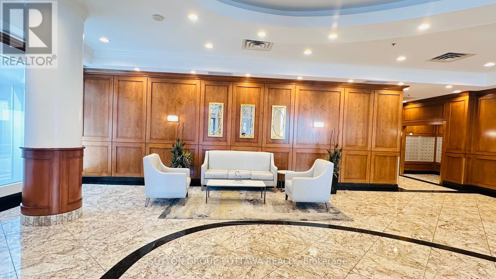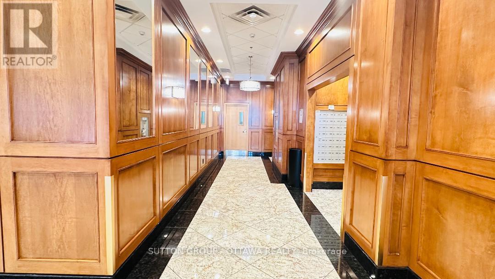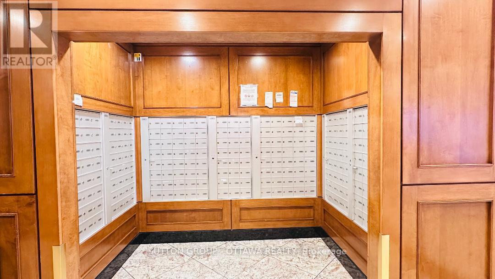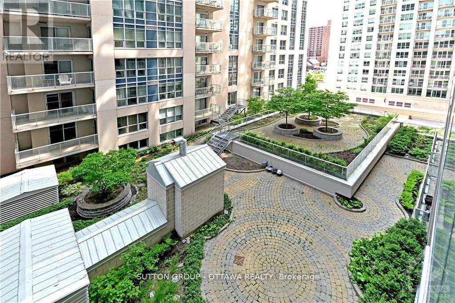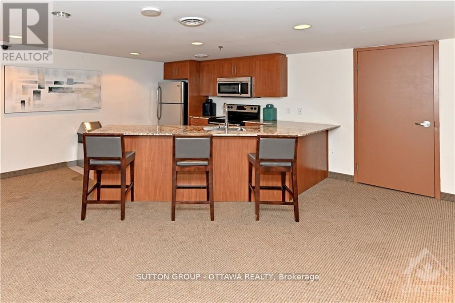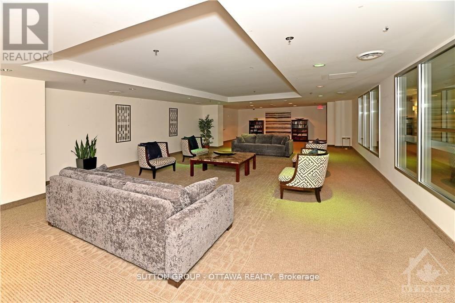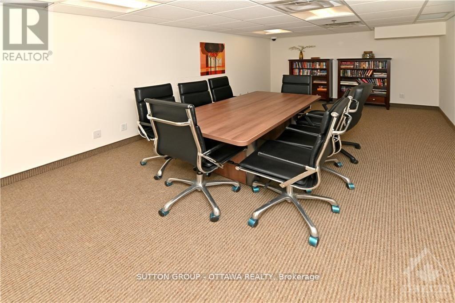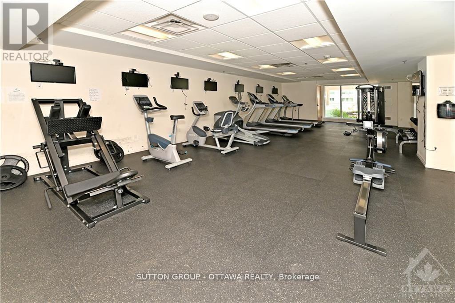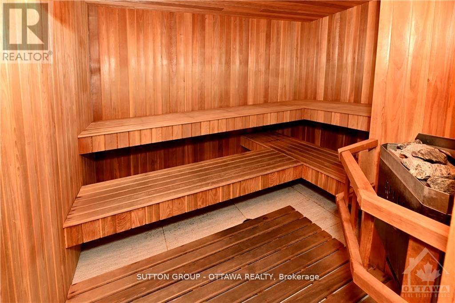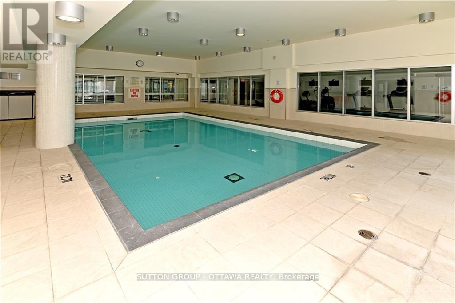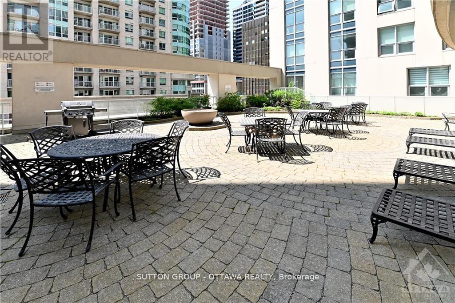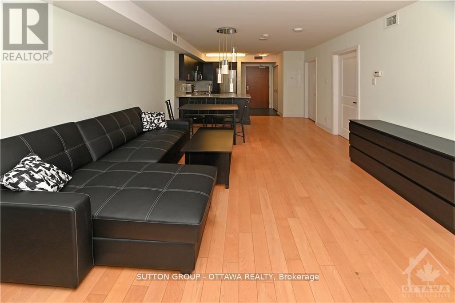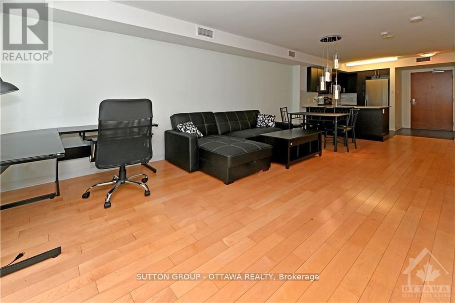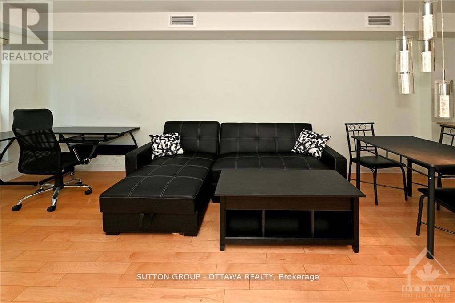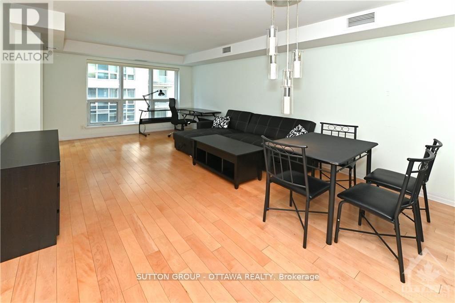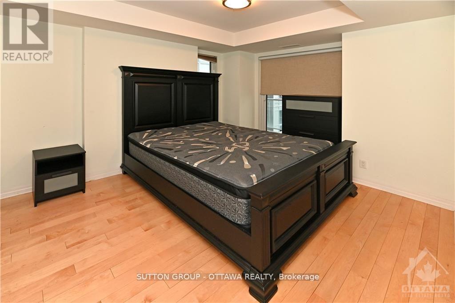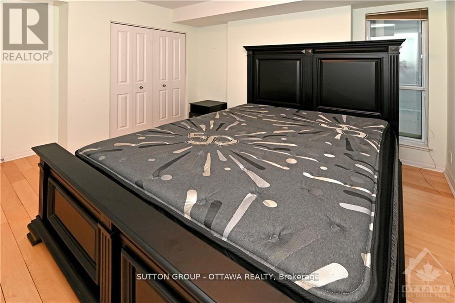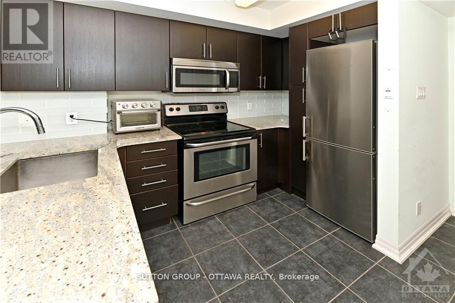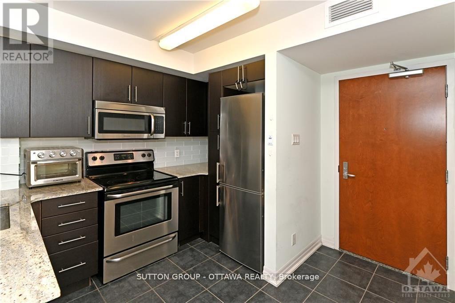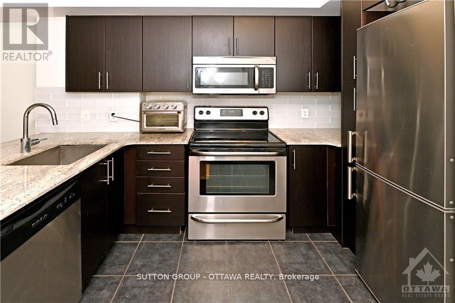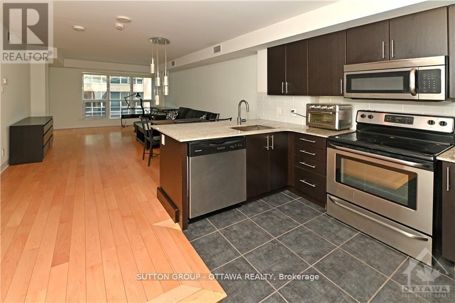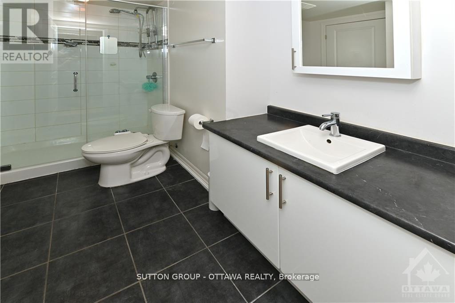706 - 242 Rideau Street Ottawa, Ontario K1N 0B7

1 卧室
1 浴室
600 - 699 sqft
中央空调
风热取暖
$349,000管理费,Insurance, Common Area Maintenance, Heat, Water
$555.70 每月
管理费,Insurance, Common Area Maintenance, Heat, Water
$555.70 每月Open concept layout , 675 sq.ft. , 1 bedroom unit with beautiful hardwood floor, granite counter top, SS appliances. Spacious balcony look down to roof top garden .Steps to Ottawa U, Rideau center, LRT, ByWard market , Rideau canal , Manor park, Parliament , City hall , government buildings and much more... LOCATION, LOCATION. This unit has 1 locker #131 level 2. The building has indoor salt water pool, sauna, exercise room, party room, business center, library, roof top garden , outdoor BBQ, 24/7 security desk. Owner is a register licensed Realtor in GTA (id:44758)
房源概要
| MLS® Number | X12222175 |
| 房源类型 | 民宅 |
| 社区名字 | 4003 - Sandy Hill |
| 社区特征 | Pets Not Allowed |
| 特征 | 阳台, 无地毯, In Suite Laundry |
详 情
| 浴室 | 1 |
| 地上卧房 | 1 |
| 总卧房 | 1 |
| 公寓设施 | Storage - Locker |
| 赠送家电包括 | 烘干机, Hood 电扇, 微波炉, 炉子, 洗衣机, 冰箱 |
| 空调 | 中央空调 |
| 外墙 | 混凝土 |
| Flooring Type | Ceramic, Hardwood |
| 供暖方式 | 天然气 |
| 供暖类型 | 压力热风 |
| 内部尺寸 | 600 - 699 Sqft |
| 类型 | 公寓 |
车 位
| 没有车库 |
土地
| 英亩数 | 无 |
房 间
| 楼 层 | 类 型 | 长 度 | 宽 度 | 面 积 |
|---|---|---|---|---|
| 一楼 | 门厅 | Measurements not available | ||
| 一楼 | 主卧 | 3.5 m | 3.12 m | 3.5 m x 3.12 m |
| 一楼 | 客厅 | 6.12 m | 3.53 m | 6.12 m x 3.53 m |
| 一楼 | 厨房 | 2.94 m | 1.95 m | 2.94 m x 1.95 m |
https://www.realtor.ca/real-estate/28471695/706-242-rideau-street-ottawa-4003-sandy-hill

