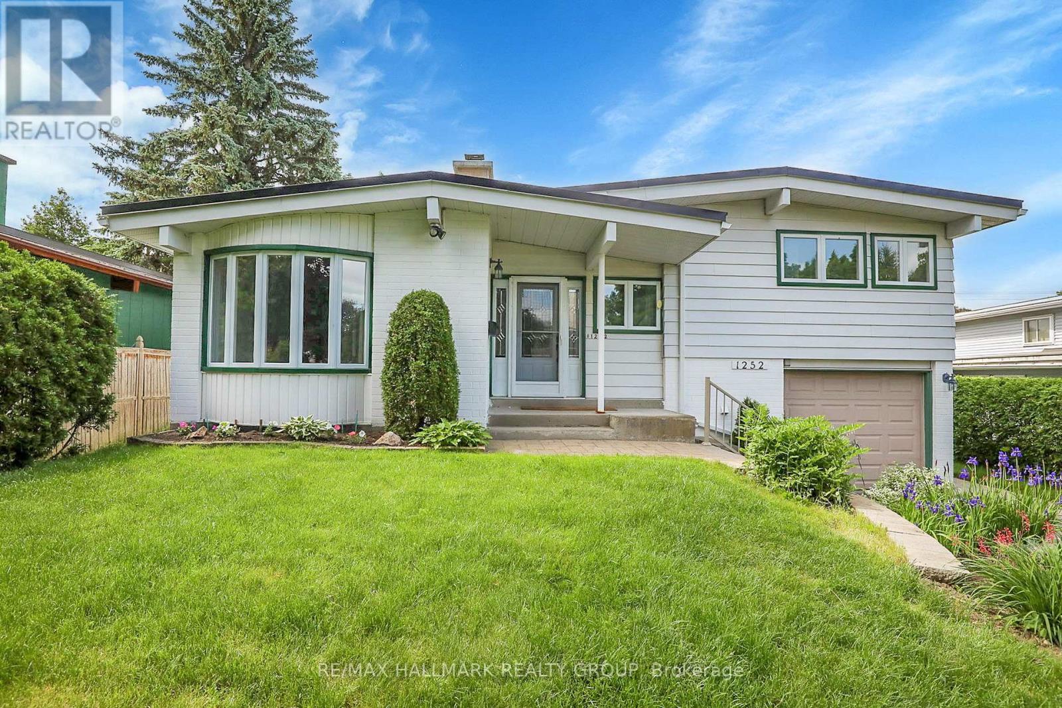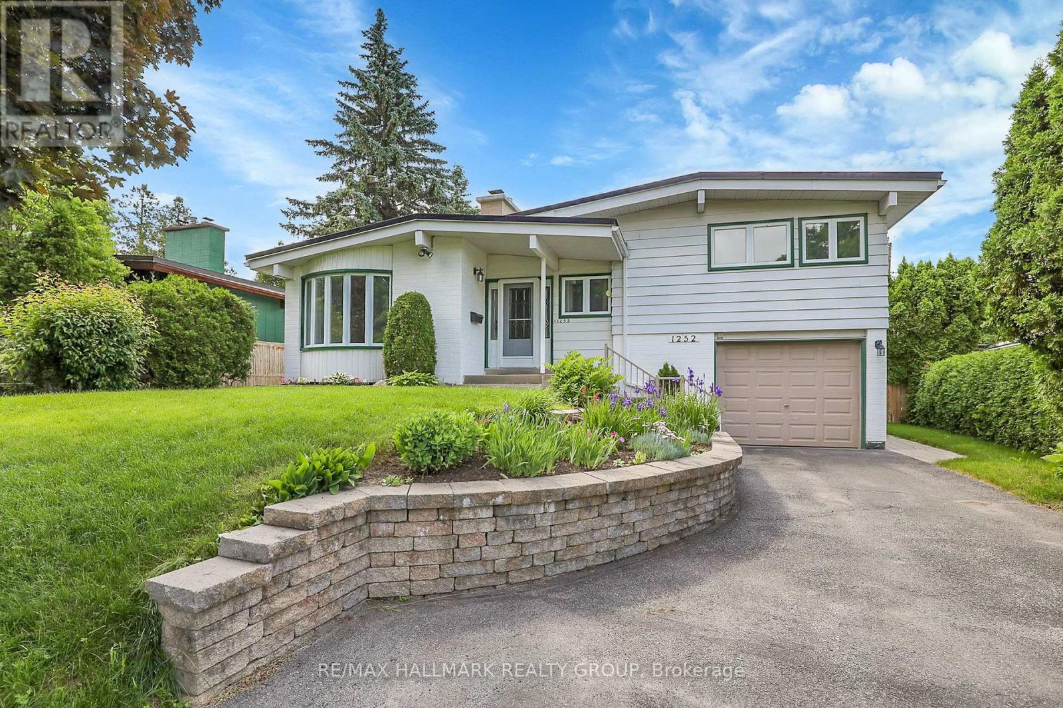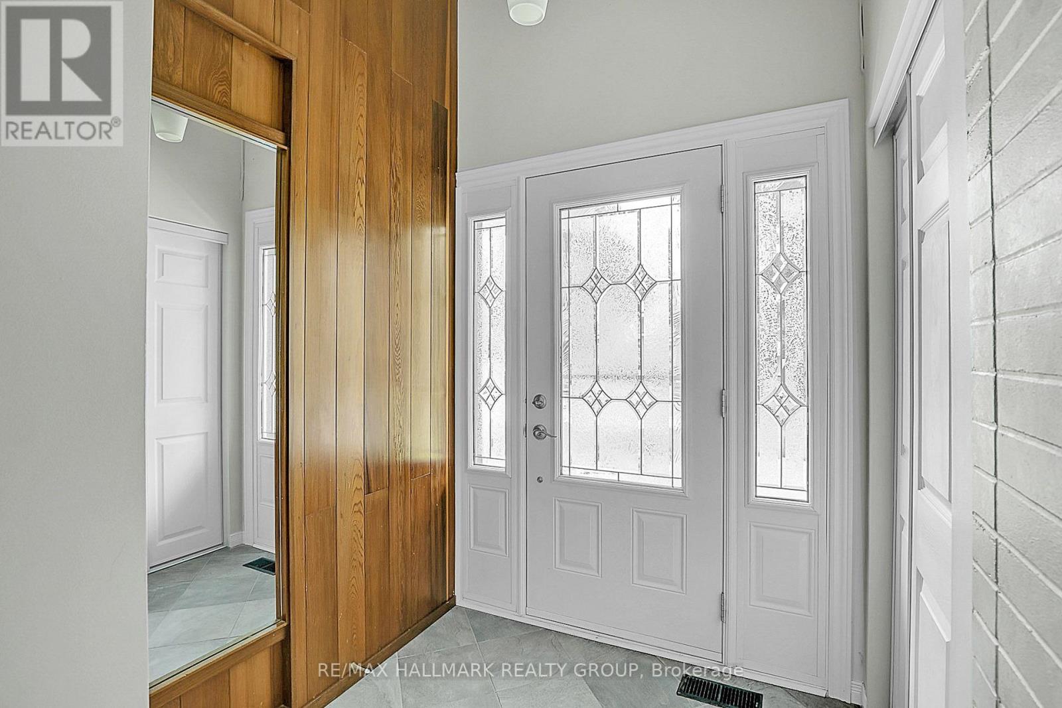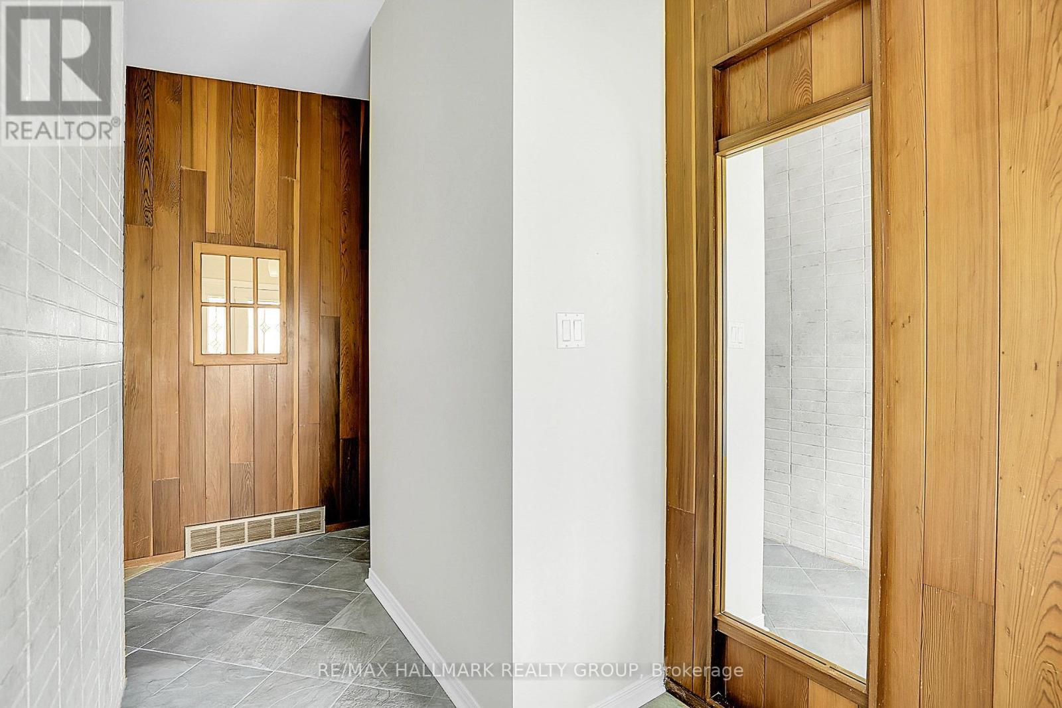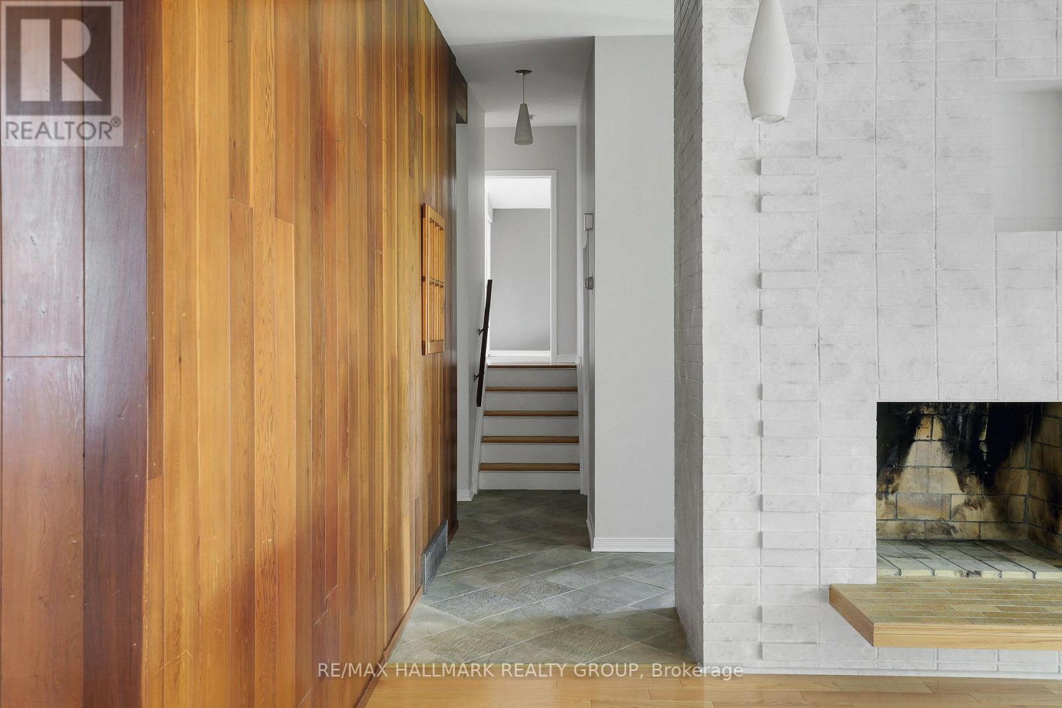3 卧室
2 浴室
1100 - 1500 sqft
壁炉
中央空调
风热取暖
$749,900
Welcome to this classic split-level gem in sought-after Copeland Park! Brimming with timeless mid-century character, this home features vaulted ceilings, rich wood paneling, gleaming hardwood floors, and a rare attached garage with inside entry. A bright bonus solarium adds extra living space and charm. Set on a quiet, family-friendly street just steps from the park, this home sits on an oversized pie-shaped lot perfect for a growing family. The spacious living room, anchored by a cozy wood-burning fireplace, flows into a welcoming dining area that overlooks the thoughtfully designed kitchen, offering generous counter space and functionality. The flexible layout includes a bedroom and full bath on the main level, with two additional, larger bedrooms just a few steps up blending the ease of bungalow living with the space of a two-storey. Downstairs, you'll find a finished rec room with a gas fireplace, a den or home office, a three-piece bath, and plenty of storage or workshop space. Step outside to a sun-filled, pool-sized backyard - private, peaceful, and perfect for entertaining or relaxing. Lovingly maintained by its long-time owners, this home is full of warmth and potential. Come see for yourself! Offers to be considered Friday June 20th at 10:00 am (id:44758)
房源概要
|
MLS® Number
|
X12222407 |
|
房源类型
|
民宅 |
|
社区名字
|
5405 - Copeland Park |
|
总车位
|
3 |
详 情
|
浴室
|
2 |
|
地上卧房
|
3 |
|
总卧房
|
3 |
|
公寓设施
|
Fireplace(s) |
|
赠送家电包括
|
Garage Door Opener Remote(s), Water Meter, 洗碗机, 烘干机, 炉子, 洗衣机, 冰箱 |
|
地下室类型
|
Full |
|
施工种类
|
独立屋 |
|
Construction Style Split Level
|
Sidesplit |
|
空调
|
中央空调 |
|
外墙
|
砖, 铝壁板 |
|
壁炉
|
有 |
|
Fireplace Total
|
2 |
|
地基类型
|
混凝土 |
|
供暖方式
|
天然气 |
|
供暖类型
|
压力热风 |
|
内部尺寸
|
1100 - 1500 Sqft |
|
类型
|
独立屋 |
|
设备间
|
市政供水 |
车 位
土地
|
英亩数
|
无 |
|
围栏类型
|
Fenced Yard |
|
污水道
|
Sanitary Sewer |
|
土地深度
|
99 Ft ,2 In |
|
土地宽度
|
54 Ft |
|
不规则大小
|
54 X 99.2 Ft ; Approx 73' Across Rear |
|
规划描述
|
Res |
房 间
| 楼 层 |
类 型 |
长 度 |
宽 度 |
面 积 |
|
二楼 |
主卧 |
4.38 m |
3.24 m |
4.38 m x 3.24 m |
|
二楼 |
卧室 |
4.2 m |
3 m |
4.2 m x 3 m |
|
Lower Level |
衣帽间 |
3.33 m |
3.13 m |
3.33 m x 3.13 m |
|
Lower Level |
浴室 |
|
|
Measurements not available |
|
Lower Level |
Workshop |
|
|
Measurements not available |
|
Lower Level |
娱乐,游戏房 |
5.01 m |
3.13 m |
5.01 m x 3.13 m |
|
一楼 |
客厅 |
5.24 m |
3.46 m |
5.24 m x 3.46 m |
|
一楼 |
餐厅 |
3.65 m |
3.02 m |
3.65 m x 3.02 m |
|
一楼 |
厨房 |
4.09 m |
2.66 m |
4.09 m x 2.66 m |
|
一楼 |
浴室 |
|
|
Measurements not available |
|
一楼 |
卧室 |
3.06 m |
3.41 m |
3.06 m x 3.41 m |
|
一楼 |
Solarium |
5.49 m |
2.43 m |
5.49 m x 2.43 m |
https://www.realtor.ca/real-estate/28472227/1252-bonnie-crescent-ottawa-5405-copeland-park


