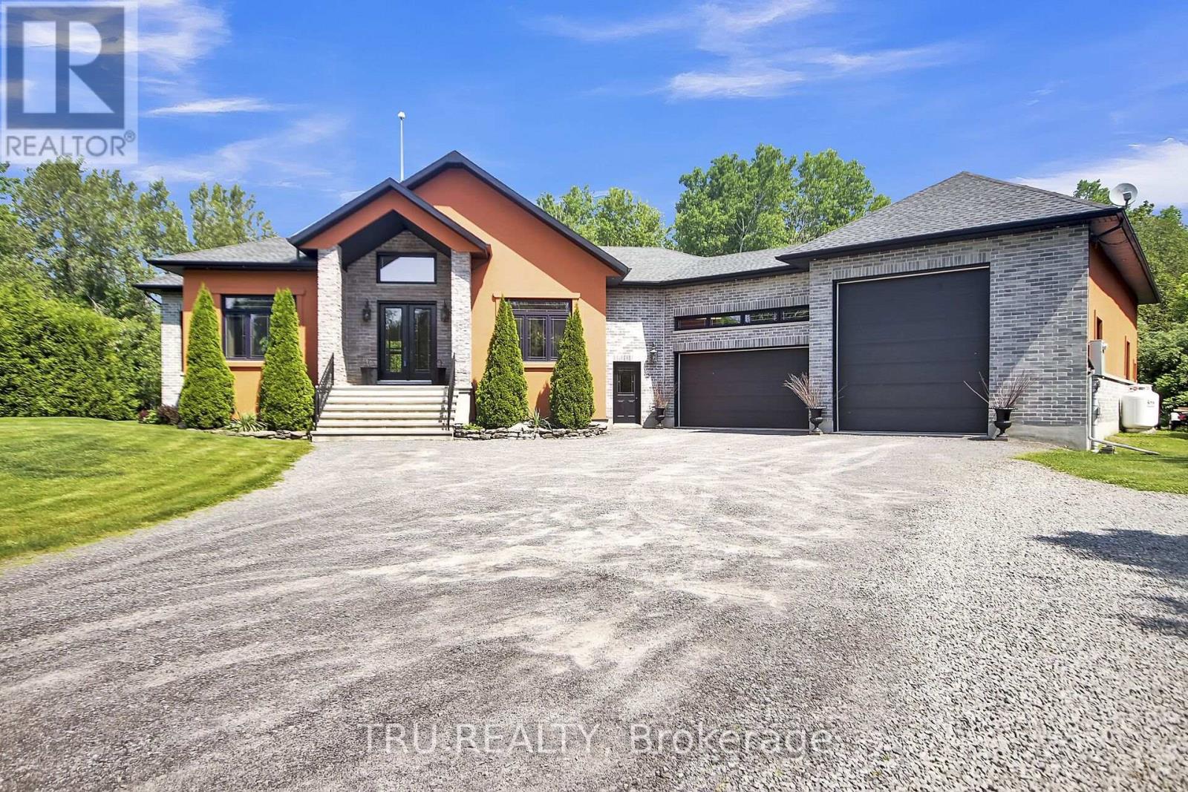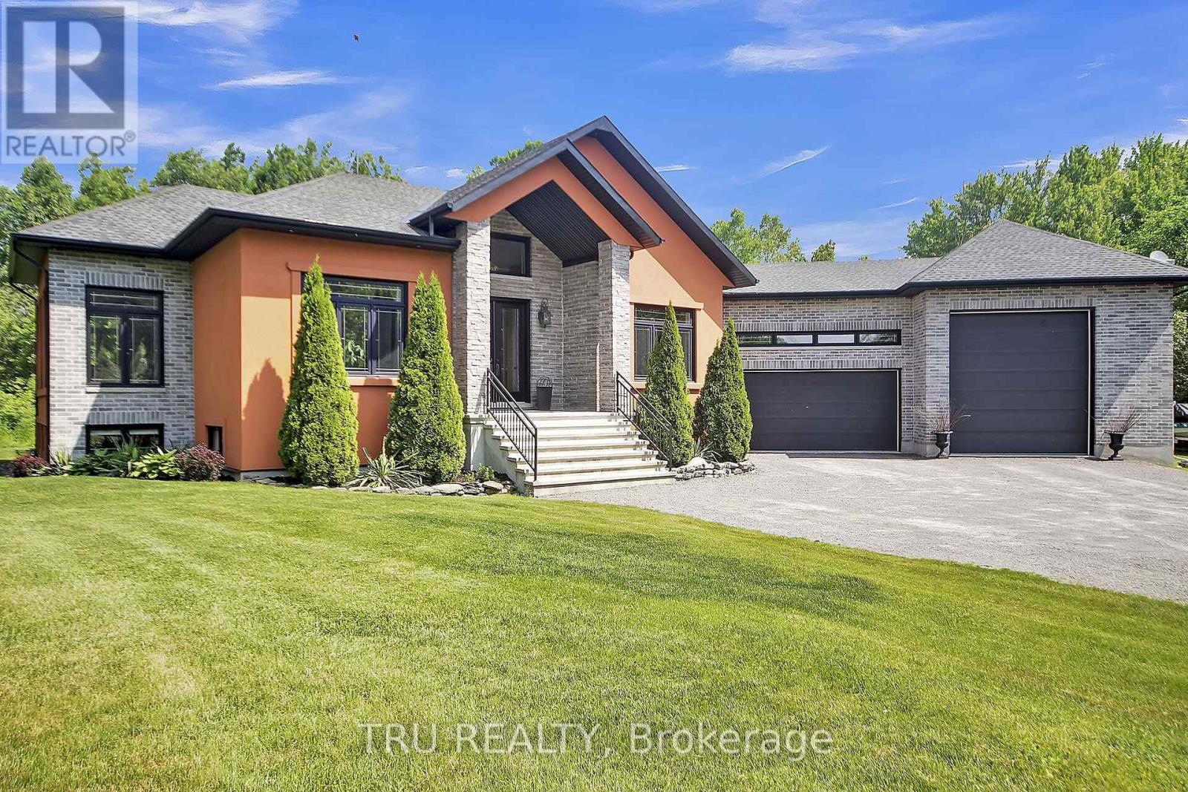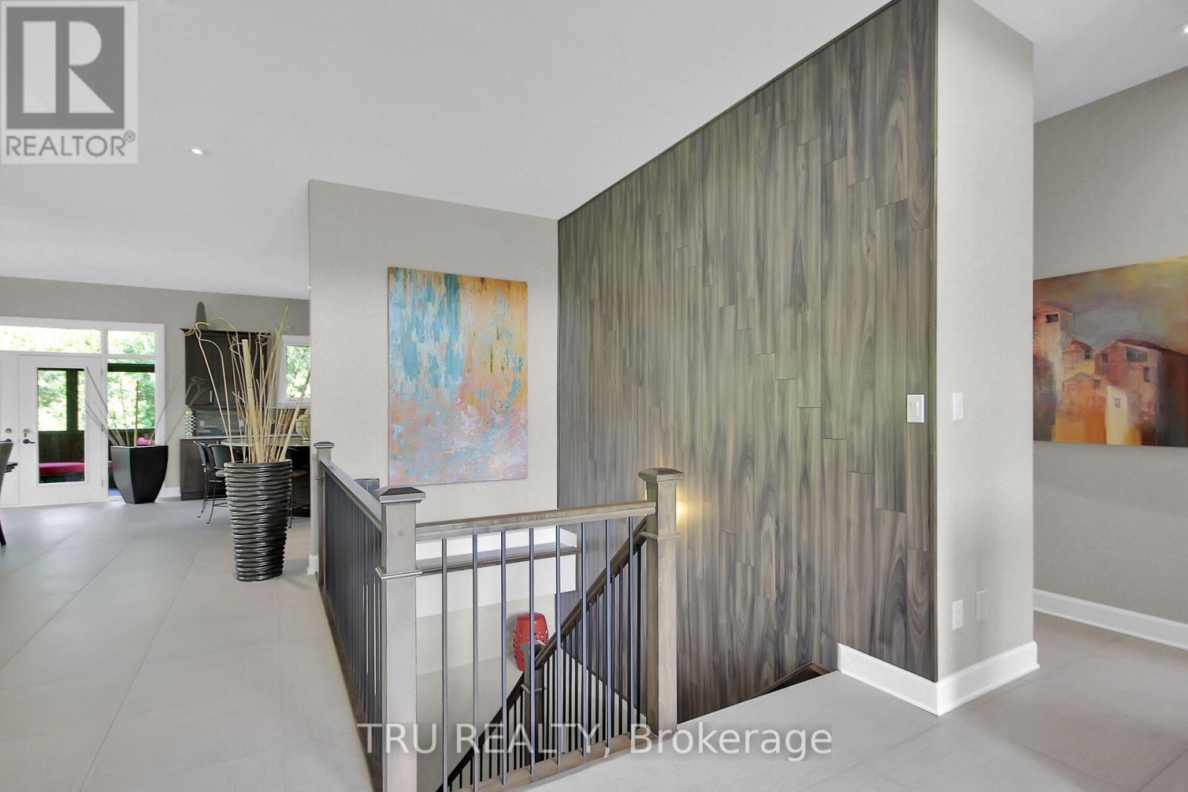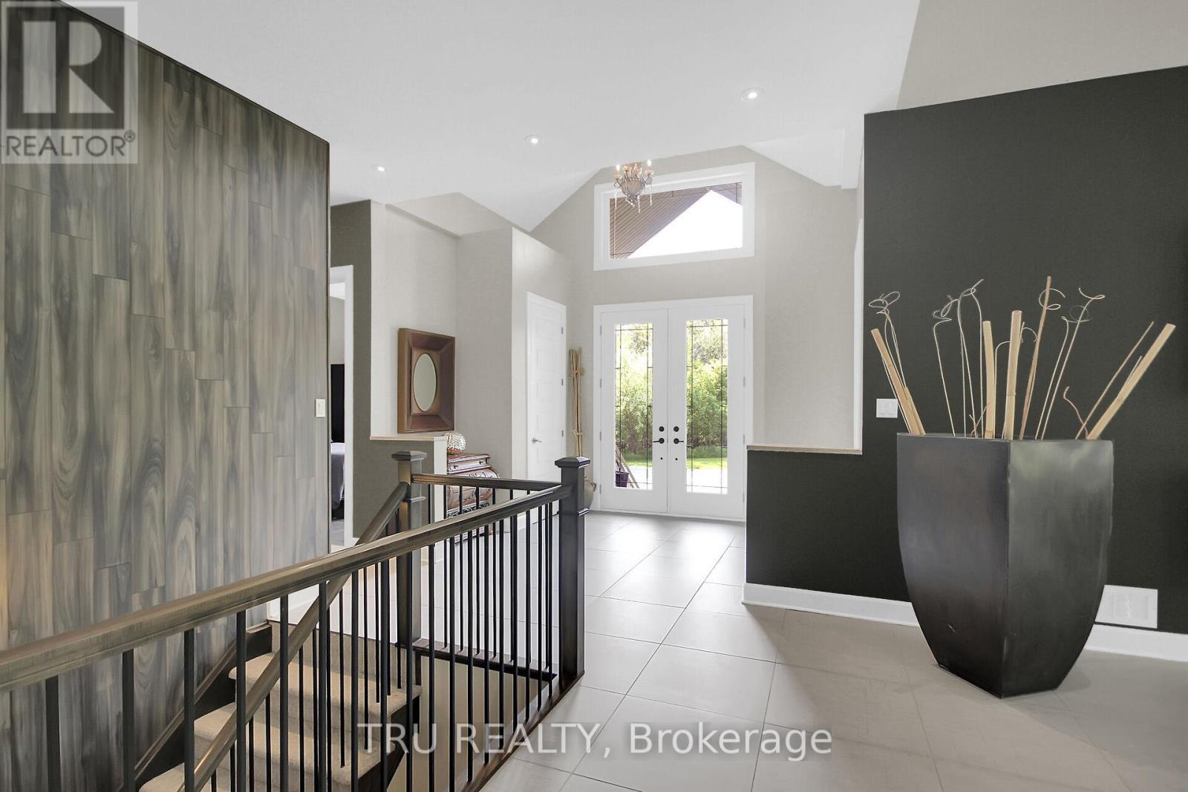5 卧室
4 浴室
2000 - 2500 sqft
平房
壁炉
中央空调
风热取暖
面积
Landscaped
$1,499,000
Two complete residences under one roof! This rare multi-generational home sits on 5 private acres, offering two distinct living spaces. The upper level boasts soaring 11-ft ceilings, oversized windows, and an open-concept design. A chef's dream, the gourmet kitchen features high-end stainless steel appliances, a 5-burner range, granite counters, and a custom backsplash. The spacious living and dining areas flow seamlessly to a covered screened deck, perfect for enjoying nature. The primary suite includes a gas fireplace, a large walk-in closet, and a spa-like ensuite with a freestanding tub, custom shower, and separate toilet room. Two additional bedrooms, one with an ensuite, and a well-equipped laundry room complete the level. The lower level, accessible via a private entrance from the garage, offers 9-ft ceilings, engineered walnut floors, a full kitchen, living/dining areas, and laundry. Two oversized bedrooms feature walk-in closets, and a stylish bathroom includes a spacious shower. A massive 10-car garage provides endless possibilities for hobbyists, home businesses, or RV/boat storage. This extraordinary home blends luxury, functionality, and space truly a one-of-a-kind opportunity! (id:44758)
房源概要
|
MLS® Number
|
X12223623 |
|
房源类型
|
民宅 |
|
社区名字
|
1605 - Osgoode Twp North of Reg Rd 6 |
|
特征
|
亲戚套间 |
|
总车位
|
30 |
|
结构
|
Deck, Porch |
详 情
|
浴室
|
4 |
|
地上卧房
|
3 |
|
地下卧室
|
2 |
|
总卧房
|
5 |
|
Age
|
6 To 15 Years |
|
公寓设施
|
Fireplace(s) |
|
赠送家电包括
|
洗碗机, 烘干机, 微波炉, Two 炉子s, 洗衣机, Water Treatment, Two 冰箱s |
|
建筑风格
|
平房 |
|
地下室进展
|
已装修 |
|
地下室功能
|
Apartment In Basement |
|
地下室类型
|
N/a (finished) |
|
Construction Status
|
Insulation Upgraded |
|
施工种类
|
独立屋 |
|
空调
|
中央空调 |
|
外墙
|
砖, 灰泥 |
|
壁炉
|
有 |
|
Fireplace Total
|
2 |
|
地基类型
|
混凝土浇筑 |
|
客人卫生间(不包含洗浴)
|
1 |
|
供暖方式
|
Propane |
|
供暖类型
|
压力热风 |
|
储存空间
|
1 |
|
内部尺寸
|
2000 - 2500 Sqft |
|
类型
|
独立屋 |
|
设备间
|
Drilled Well |
车 位
土地
|
英亩数
|
有 |
|
Landscape Features
|
Landscaped |
|
污水道
|
Septic System |
|
土地深度
|
1185 Ft ,4 In |
|
土地宽度
|
184 Ft ,9 In |
|
不规则大小
|
184.8 X 1185.4 Ft |
|
规划描述
|
Ru - Rural Countryside Zone |
房 间
| 楼 层 |
类 型 |
长 度 |
宽 度 |
面 积 |
|
Lower Level |
Bedroom 4 |
4.14 m |
3.6 m |
4.14 m x 3.6 m |
|
Lower Level |
厨房 |
4 m |
4.1 m |
4 m x 4.1 m |
|
Lower Level |
家庭房 |
9.22 m |
5.05 m |
9.22 m x 5.05 m |
|
Lower Level |
Bedroom 5 |
5.05 m |
3.88 m |
5.05 m x 3.88 m |
|
Lower Level |
浴室 |
2.64 m |
2.48 m |
2.64 m x 2.48 m |
|
Lower Level |
洗衣房 |
5.23 m |
2.56 m |
5.23 m x 2.56 m |
|
Lower Level |
浴室 |
1.57 m |
1.27 m |
1.57 m x 1.27 m |
|
Lower Level |
客厅 |
6.4 m |
5.18 m |
6.4 m x 5.18 m |
|
一楼 |
门厅 |
2.5 m |
3 m |
2.5 m x 3 m |
|
一楼 |
浴室 |
2.44 m |
0.91 m |
2.44 m x 0.91 m |
|
一楼 |
浴室 |
2.31 m |
2.53 m |
2.31 m x 2.53 m |
|
一楼 |
客厅 |
7.62 m |
4.87 m |
7.62 m x 4.87 m |
|
一楼 |
餐厅 |
5.48 m |
3.65 m |
5.48 m x 3.65 m |
|
一楼 |
厨房 |
5.48 m |
4.26 m |
5.48 m x 4.26 m |
|
一楼 |
主卧 |
6.09 m |
3.65 m |
6.09 m x 3.65 m |
|
一楼 |
浴室 |
2.74 m |
2.43 m |
2.74 m x 2.43 m |
|
一楼 |
第二卧房 |
3.96 m |
3.65 m |
3.96 m x 3.65 m |
|
一楼 |
第三卧房 |
3.96 m |
3.65 m |
3.96 m x 3.65 m |
|
一楼 |
洗衣房 |
1.82 m |
2.43 m |
1.82 m x 2.43 m |
设备间
https://www.realtor.ca/real-estate/28474227/7909-parkway-road-ottawa-1605-osgoode-twp-north-of-reg-rd-6






















































