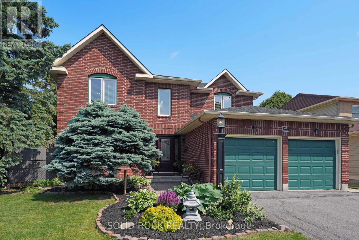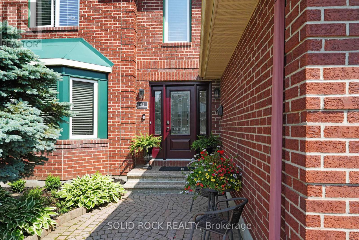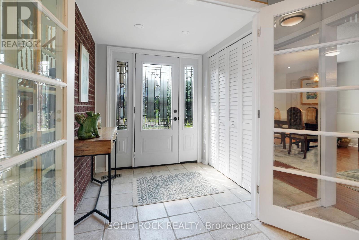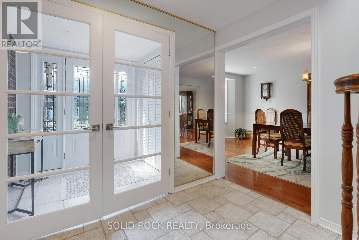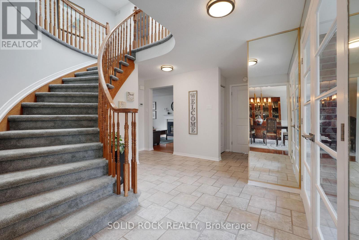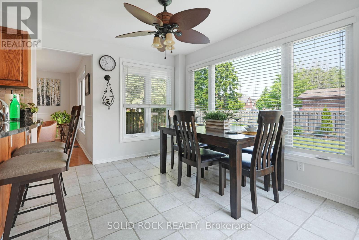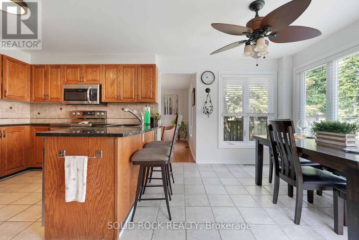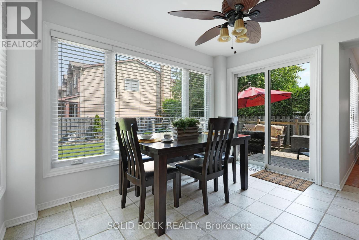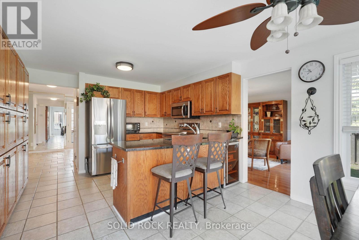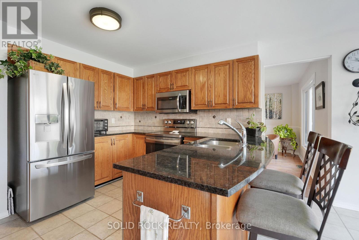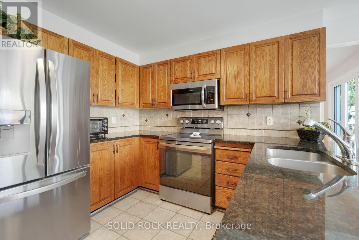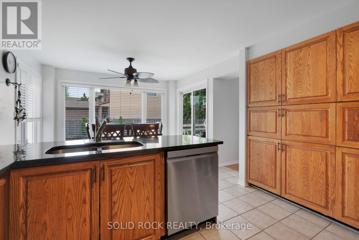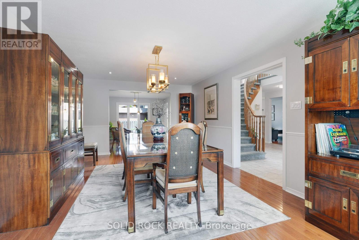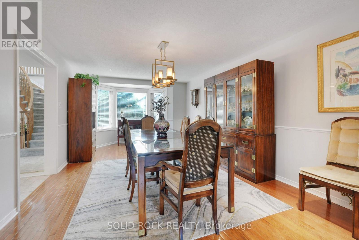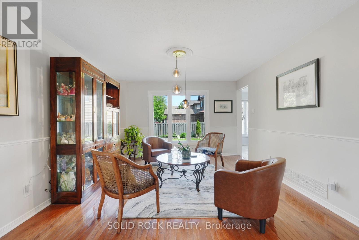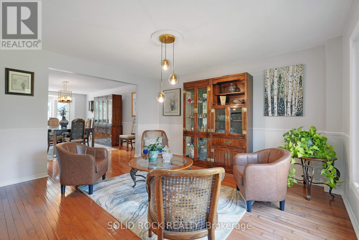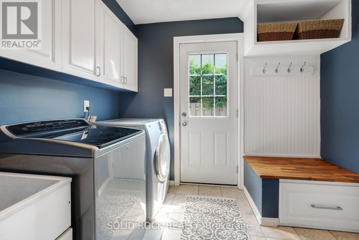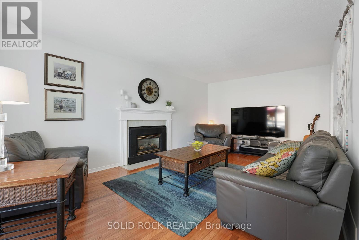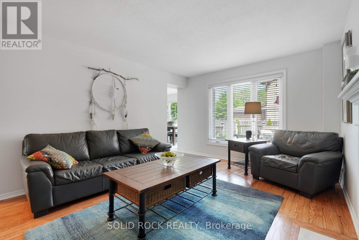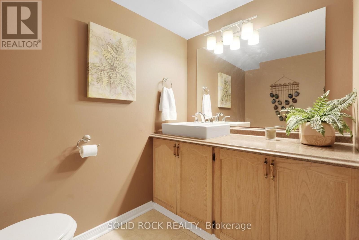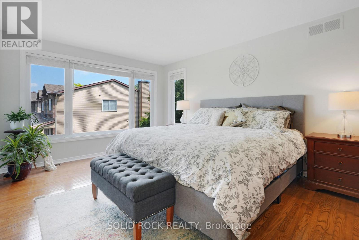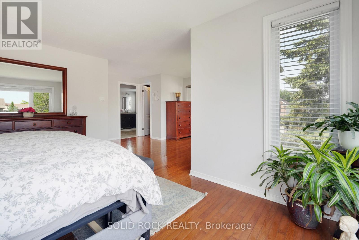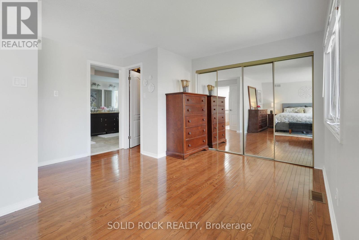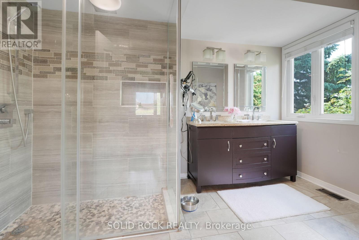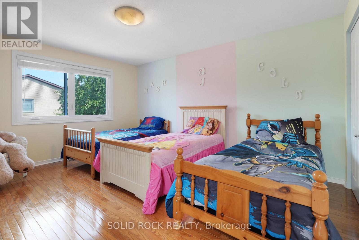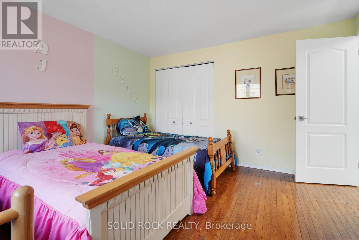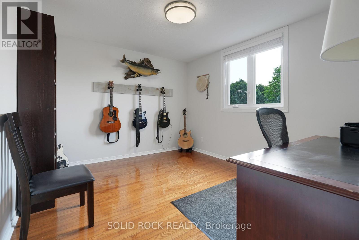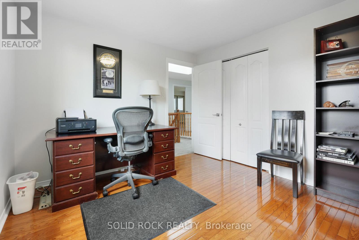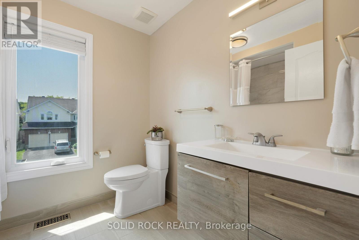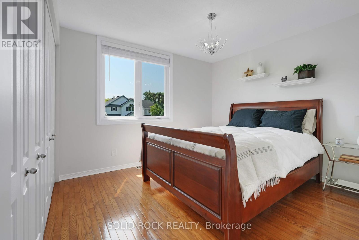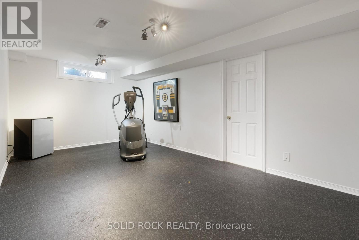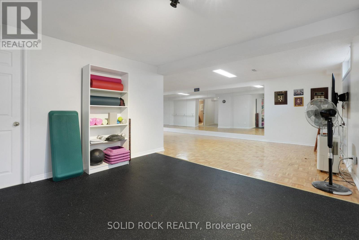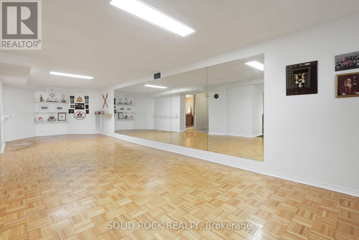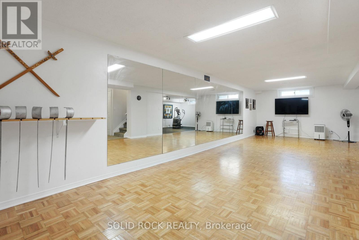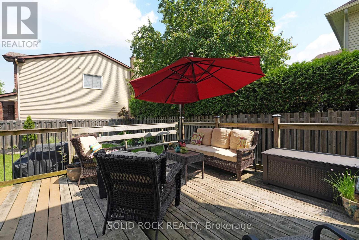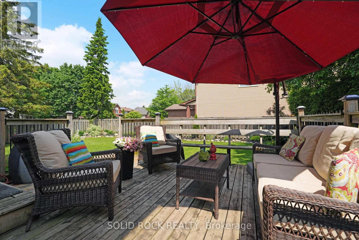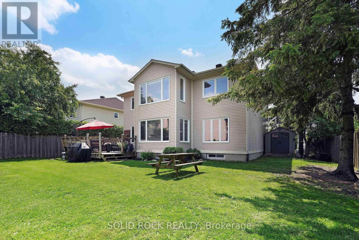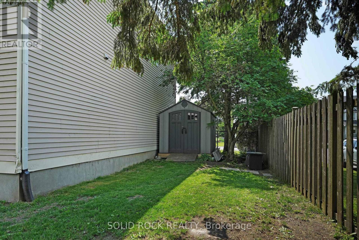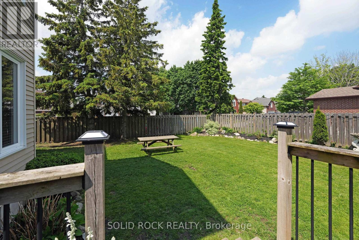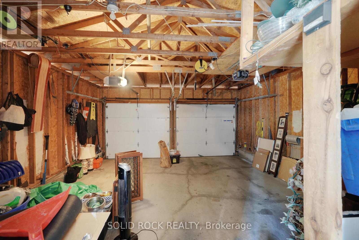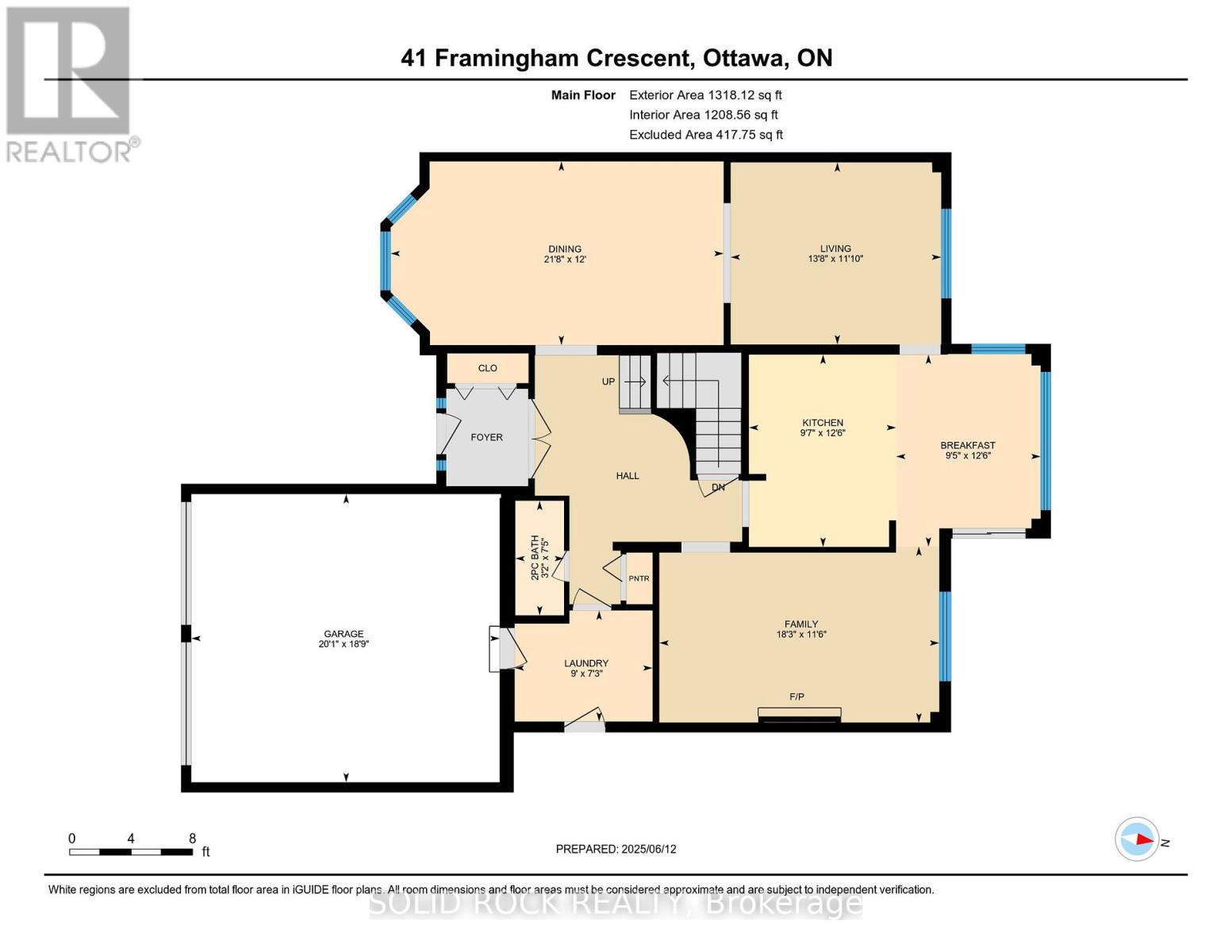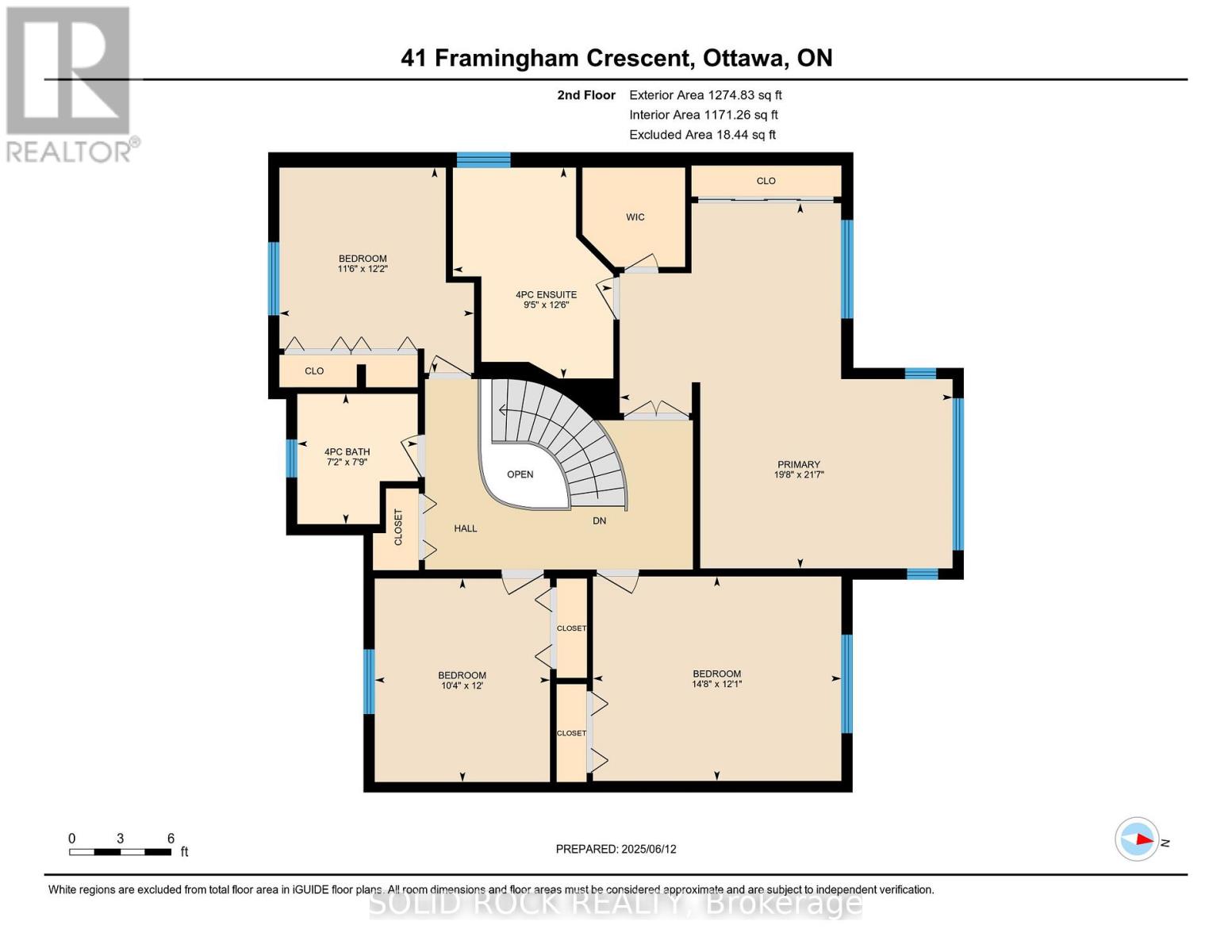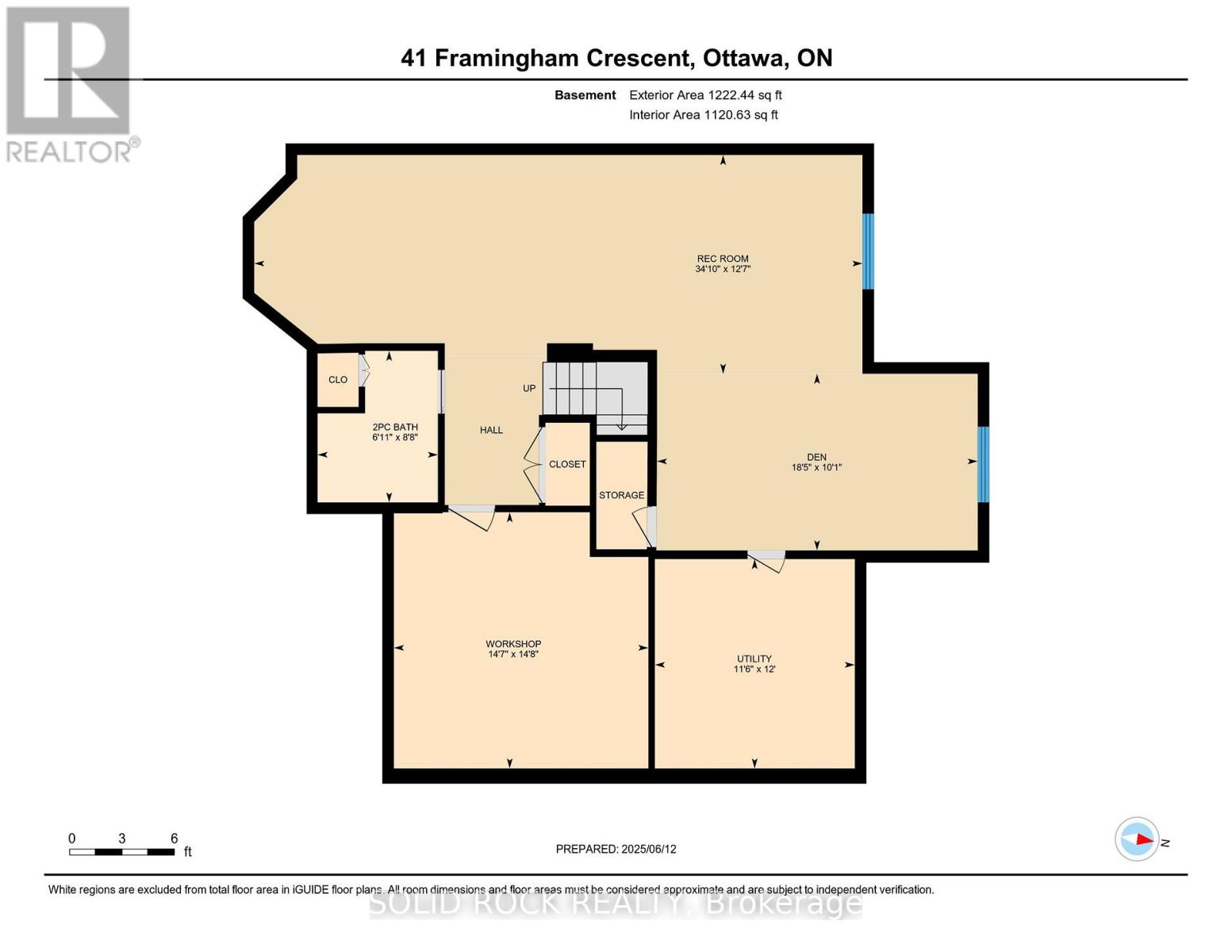4 卧室
4 浴室
2500 - 3000 sqft
壁炉
中央空调
风热取暖
Landscaped
$1,049,750
Welcome to this impeccably maintained and freshly updated Executive home of beautifully appointed living space in one of Barrhaven's most sought after Family Communities. With four spacious bedrooms, four bathrooms, this residence blends timeless style with modern functionality - the perfect sanctuary for discerning buyers. From the moment you enter, you're greeted by soaring ceilings and an abundance of natural light and an airy, inviting layout. The elegant living room flows seamlessly into the formal dining room area setting the stage for effortless entertaining. The generous sized eat in kitchen offers exceptional storage, expansive counters and room to gather, while the family room with its cozy ambiance is ideal for relaxing evenings at home. Upstairs you'll find four generously proportioned bedrooms , including a luxurious Primary suite complete with a private sitting area, walk in closet, plus a secondary and spa like Ensuite bath. One bathroom has a walk in shower while the other bathroom has a stand up shower. outside, the home continues to impress with a new roof, front door and an amazing storage shed. Don't miss out on this gem - book your showing today! (id:44758)
房源概要
|
MLS® Number
|
X12223717 |
|
房源类型
|
民宅 |
|
社区名字
|
7703 - Barrhaven - Cedargrove/Fraserdale |
|
附近的便利设施
|
公共交通 |
|
总车位
|
4 |
|
结构
|
Deck, 棚 |
详 情
|
浴室
|
4 |
|
地上卧房
|
4 |
|
总卧房
|
4 |
|
公寓设施
|
Fireplace(s) |
|
赠送家电包括
|
Garage Door Opener Remote(s), Central Vacuum, Water Heater, Blinds, 洗碗机, 烘干机, 微波炉, 炉子, 洗衣机, 窗帘, Wine Fridge, 冰箱 |
|
地下室进展
|
已装修 |
|
地下室类型
|
全完工 |
|
施工种类
|
独立屋 |
|
空调
|
中央空调 |
|
外墙
|
铝壁板, 砖 |
|
Fire Protection
|
报警系统, Smoke Detectors |
|
壁炉
|
有 |
|
Fireplace Total
|
1 |
|
地基类型
|
混凝土浇筑 |
|
客人卫生间(不包含洗浴)
|
2 |
|
供暖方式
|
天然气 |
|
供暖类型
|
压力热风 |
|
储存空间
|
2 |
|
内部尺寸
|
2500 - 3000 Sqft |
|
类型
|
独立屋 |
|
设备间
|
市政供水 |
车 位
土地
|
英亩数
|
无 |
|
围栏类型
|
Fenced Yard |
|
土地便利设施
|
公共交通 |
|
Landscape Features
|
Landscaped |
|
污水道
|
Sanitary Sewer |
|
土地深度
|
111 Ft ,6 In |
|
土地宽度
|
62 Ft ,3 In |
|
不规则大小
|
62.3 X 111.5 Ft |
|
规划描述
|
R2m |
房 间
| 楼 层 |
类 型 |
长 度 |
宽 度 |
面 积 |
|
二楼 |
卧室 |
3.68 m |
4.51 m |
3.68 m x 4.51 m |
|
二楼 |
卧室 |
3.65 m |
3.16 m |
3.65 m x 3.16 m |
|
二楼 |
卧室 |
3.71 m |
3.53 m |
3.71 m x 3.53 m |
|
二楼 |
浴室 |
2.4 m |
2.19 m |
2.4 m x 2.19 m |
|
二楼 |
浴室 |
3.84 m |
2.89 m |
3.84 m x 2.89 m |
|
二楼 |
主卧 |
6.61 m |
6.03 m |
6.61 m x 6.03 m |
|
Lower Level |
浴室 |
2.68 m |
1.86 m |
2.68 m x 1.86 m |
|
Lower Level |
衣帽间 |
3.05 m |
5.63 m |
3.05 m x 5.63 m |
|
Lower Level |
娱乐,游戏房 |
3.87 m |
10.39 m |
3.87 m x 10.39 m |
|
Lower Level |
设备间 |
3.65 m |
3.53 m |
3.65 m x 3.53 m |
|
Lower Level |
Workshop |
4.51 m |
4.48 m |
4.51 m x 4.48 m |
|
一楼 |
Eating Area |
3.84 m |
2.89 m |
3.84 m x 2.89 m |
|
一楼 |
餐厅 |
3.65 m |
6.64 m |
3.65 m x 6.64 m |
|
一楼 |
家庭房 |
3.53 m |
5.57 m |
3.53 m x 5.57 m |
|
一楼 |
厨房 |
3.65 m |
2.95 m |
3.65 m x 2.95 m |
|
一楼 |
洗衣房 |
2.22 m |
2.74 m |
2.22 m x 2.74 m |
|
一楼 |
客厅 |
3.38 m |
4.2 m |
3.38 m x 4.2 m |
https://www.realtor.ca/real-estate/28474669/41-framingham-crescent-ottawa-7703-barrhaven-cedargrovefraserdale



