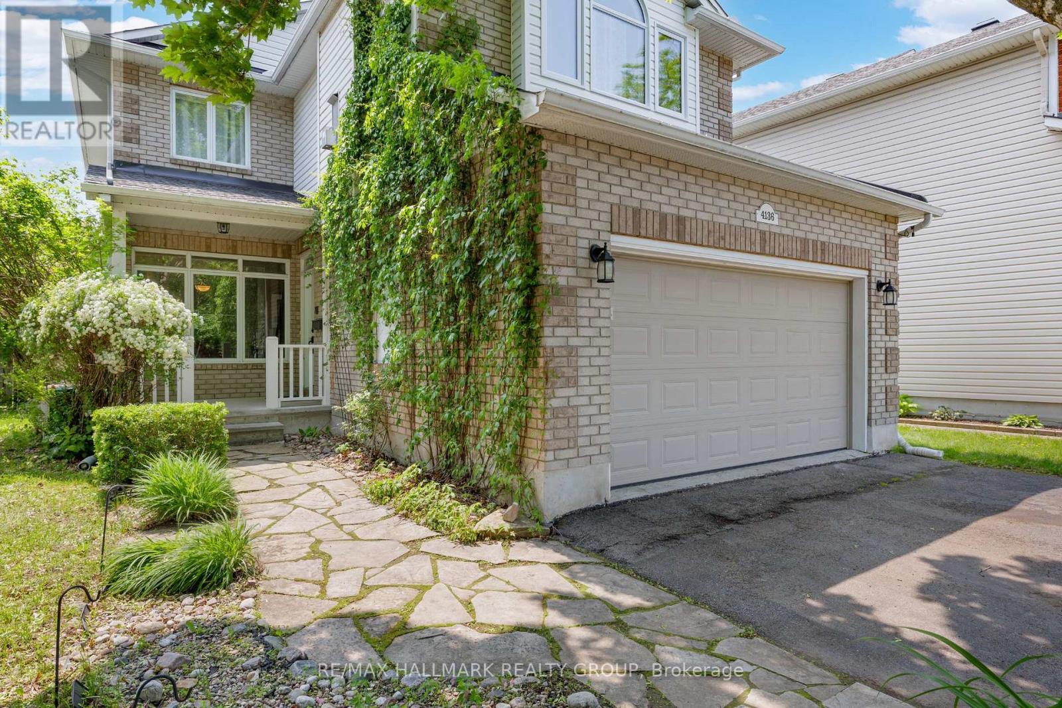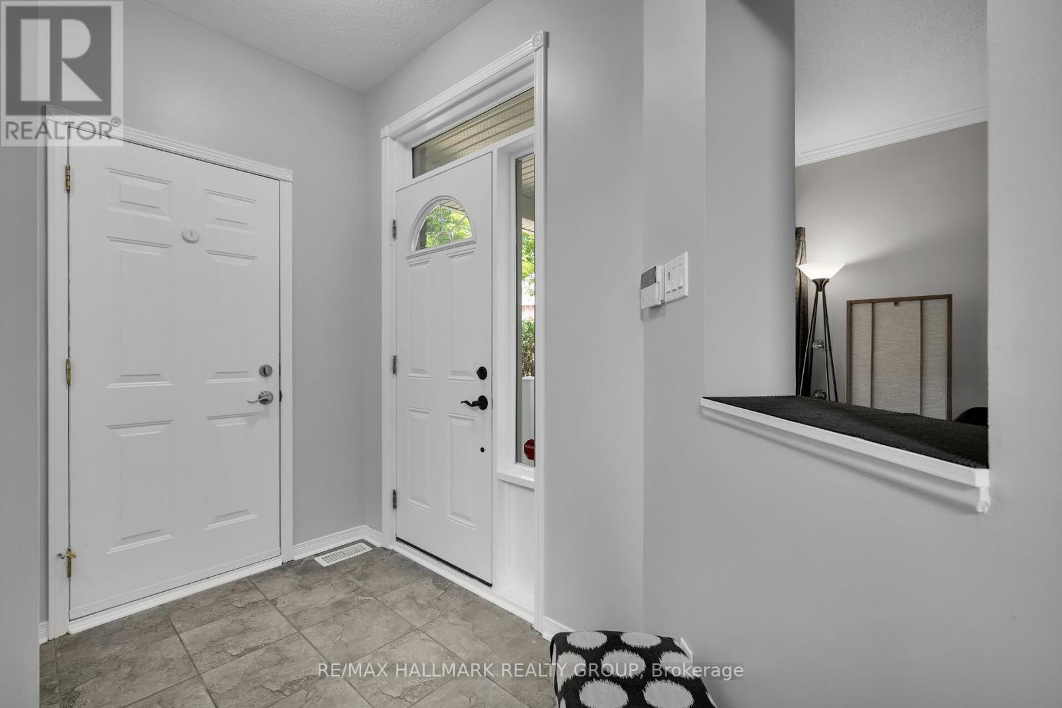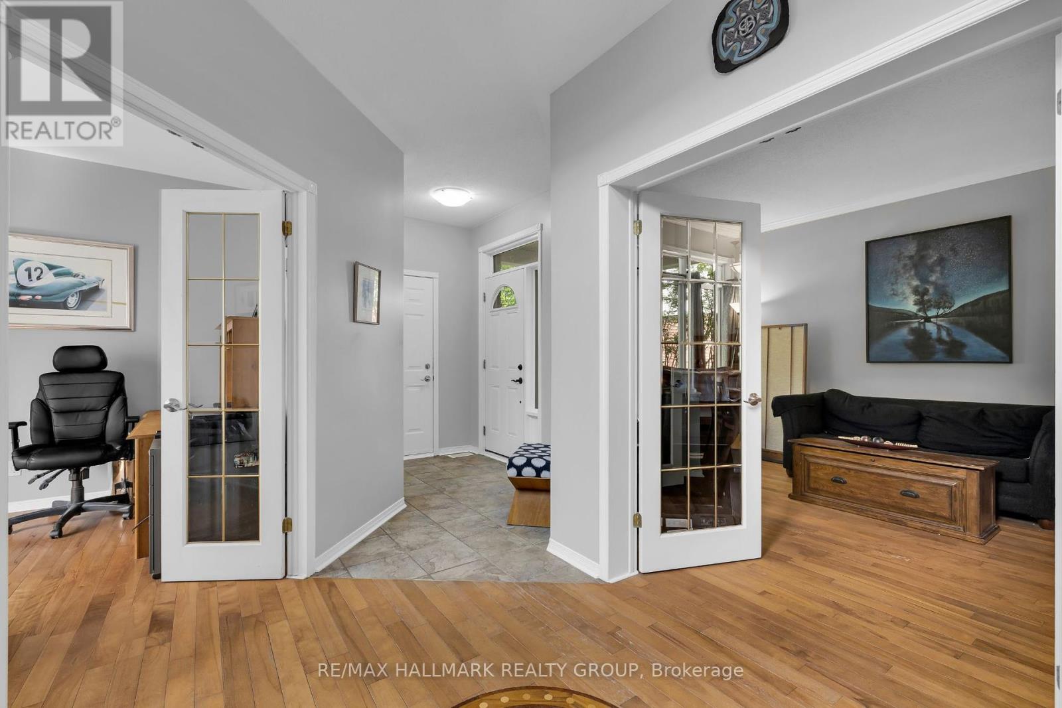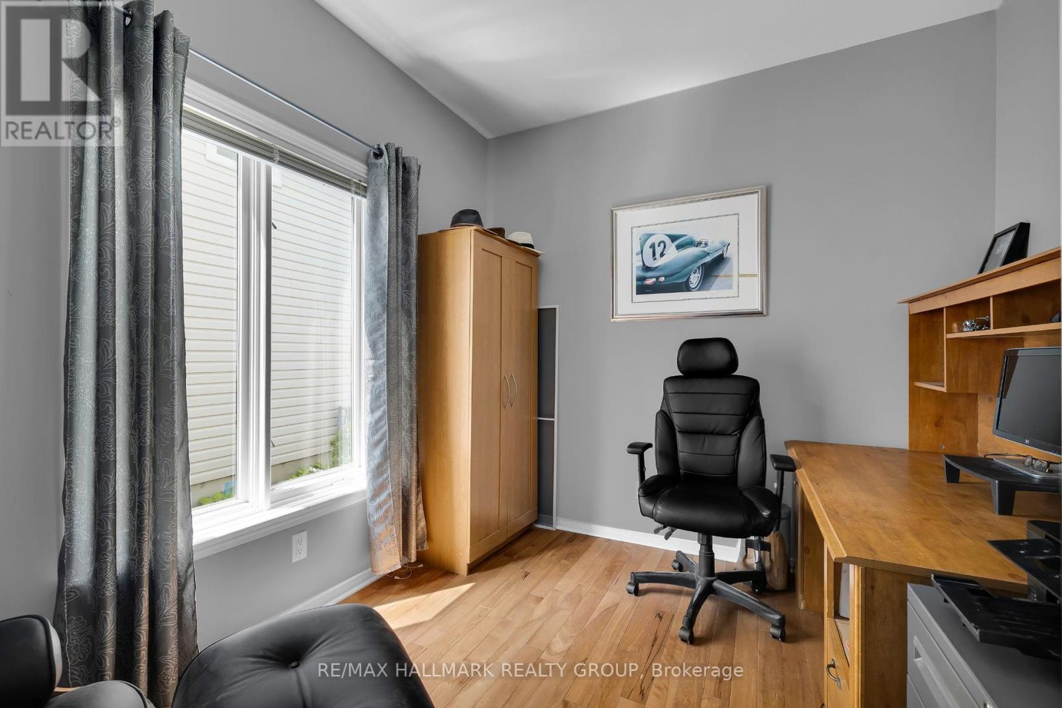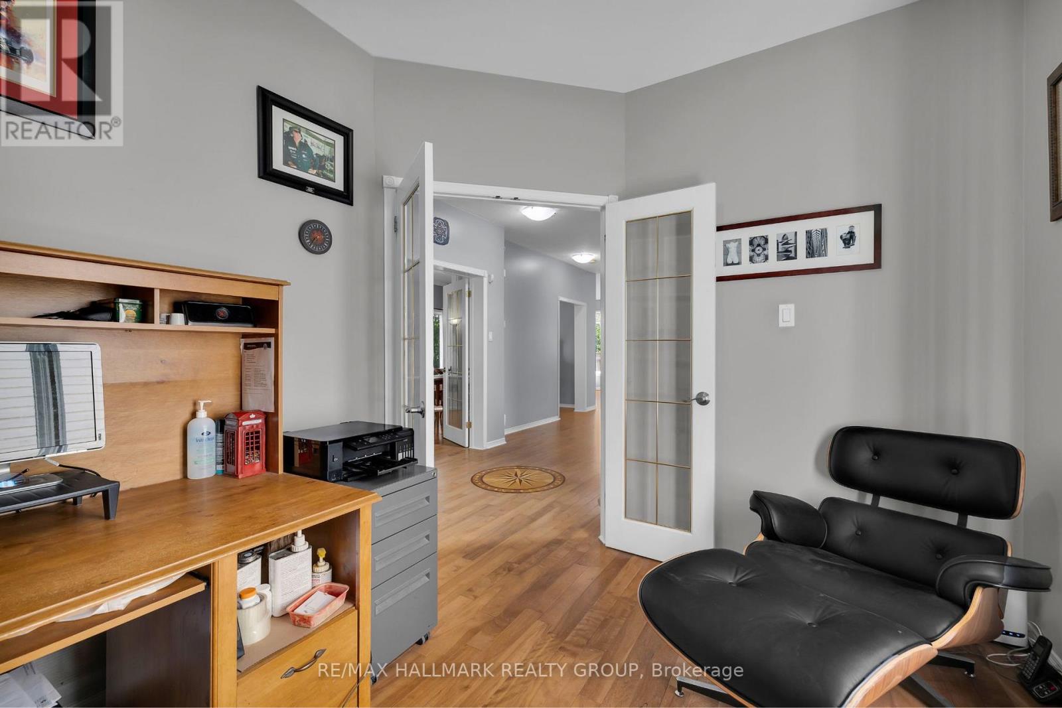4 卧室
3 浴室
2000 - 2500 sqft
壁炉
中央空调, Ventilation System
风热取暖
$899,900
Spacious 4-bed family home backing onto a ravine in sought-after Riverside South. No rear neighbours, with direct access to walking/biking trails. Grand front entry with spiral staircase, main floor office, and laundry. Bright kitchen with island and newer appliances opens to a cozy family room with a fireplace. Upstairs features large bedrooms and a luxurious primary suite with a fireplace, brand-new 5-piece ensuite, upgraded insulation, and new triple-pane windows for added warmth and quiet. Fully finished basement with home theatre area, wet bar, workout zone, and rec space. Wired-in generator panel (110V, 30 Amp required, generator not included). Backyard deck is perfect for entertaining. Double garage + 4-car driveway parking . Walkable to schools, parks, rinks, shops, a French school, and the community centre. A rare blend of privacy, space, smart upgrades, and community living! New deck and fence on 2 sides ('24/'25), Primary Bathroom complete reno ('24), A/C ('19), Furnace ('20), Roof ('15) (id:44758)
房源概要
|
MLS® Number
|
X12224564 |
|
房源类型
|
民宅 |
|
社区名字
|
2602 - Riverside South/Gloucester Glen |
|
特征
|
Irregular Lot Size, Lane |
|
总车位
|
6 |
详 情
|
浴室
|
3 |
|
地上卧房
|
4 |
|
总卧房
|
4 |
|
公寓设施
|
Fireplace(s) |
|
赠送家电包括
|
洗碗机, 烘干机, 炉子, 洗衣机, 冰箱 |
|
地下室进展
|
已装修 |
|
地下室类型
|
全完工 |
|
施工种类
|
独立屋 |
|
空调
|
Central Air Conditioning, Ventilation System |
|
外墙
|
砖 |
|
壁炉
|
有 |
|
Fireplace Total
|
2 |
|
地基类型
|
混凝土 |
|
客人卫生间(不包含洗浴)
|
1 |
|
供暖方式
|
天然气 |
|
供暖类型
|
压力热风 |
|
储存空间
|
2 |
|
内部尺寸
|
2000 - 2500 Sqft |
|
类型
|
独立屋 |
|
设备间
|
市政供水 |
车 位
土地
|
英亩数
|
无 |
|
污水道
|
Sanitary Sewer |
|
土地深度
|
112 Ft ,4 In |
|
土地宽度
|
34 Ft ,1 In |
|
不规则大小
|
34.1 X 112.4 Ft |
房 间
| 楼 层 |
类 型 |
长 度 |
宽 度 |
面 积 |
|
二楼 |
Bedroom 4 |
4.42 m |
3.15 m |
4.42 m x 3.15 m |
|
二楼 |
浴室 |
1.5 m |
2.46 m |
1.5 m x 2.46 m |
|
二楼 |
主卧 |
6.96 m |
5.05 m |
6.96 m x 5.05 m |
|
二楼 |
浴室 |
2.44 m |
3.25 m |
2.44 m x 3.25 m |
|
二楼 |
第二卧房 |
3.68 m |
3.12 m |
3.68 m x 3.12 m |
|
二楼 |
第三卧房 |
3.66 m |
3.25 m |
3.66 m x 3.25 m |
|
Lower Level |
娱乐,游戏房 |
3.63 m |
4.45 m |
3.63 m x 4.45 m |
|
Lower Level |
娱乐,游戏房 |
3.73 m |
4.45 m |
3.73 m x 4.45 m |
|
一楼 |
客厅 |
4.06 m |
3.63 m |
4.06 m x 3.63 m |
|
一楼 |
餐厅 |
3.23 m |
3.15 m |
3.23 m x 3.15 m |
|
一楼 |
厨房 |
4.93 m |
3.15 m |
4.93 m x 3.15 m |
|
一楼 |
Office |
3.25 m |
2.72 m |
3.25 m x 2.72 m |
|
一楼 |
家庭房 |
4.27 m |
4.45 m |
4.27 m x 4.45 m |
|
一楼 |
浴室 |
1.5 m |
1.68 m |
1.5 m x 1.68 m |
https://www.realtor.ca/real-estate/28476381/4136-wolfe-point-way-ottawa-2602-riverside-southgloucester-glen


