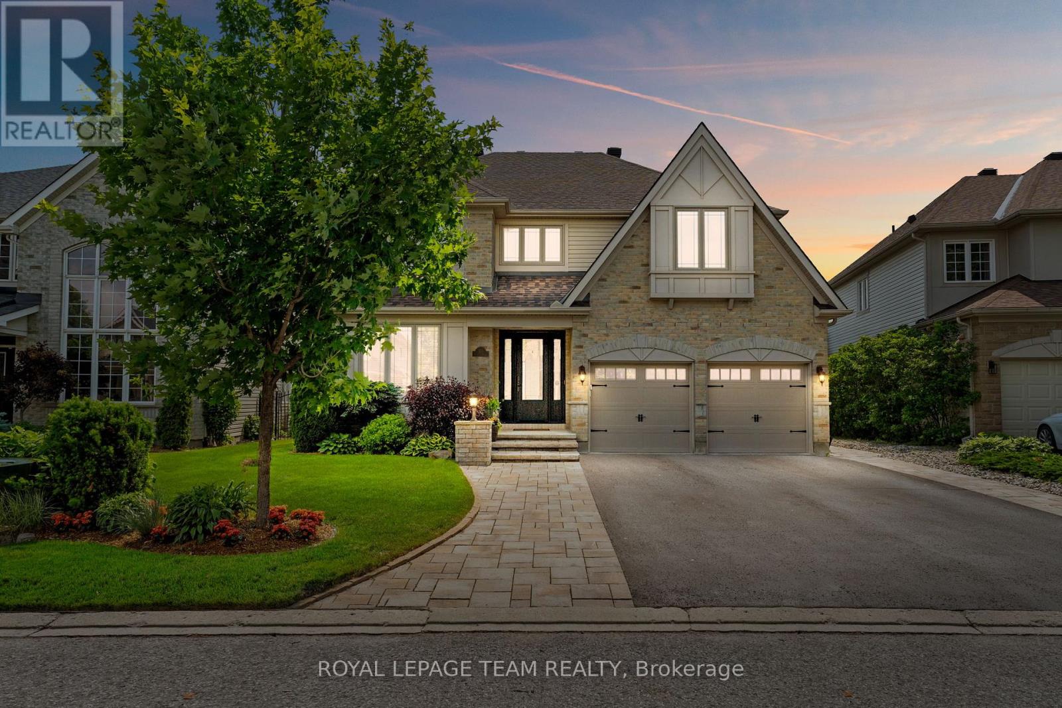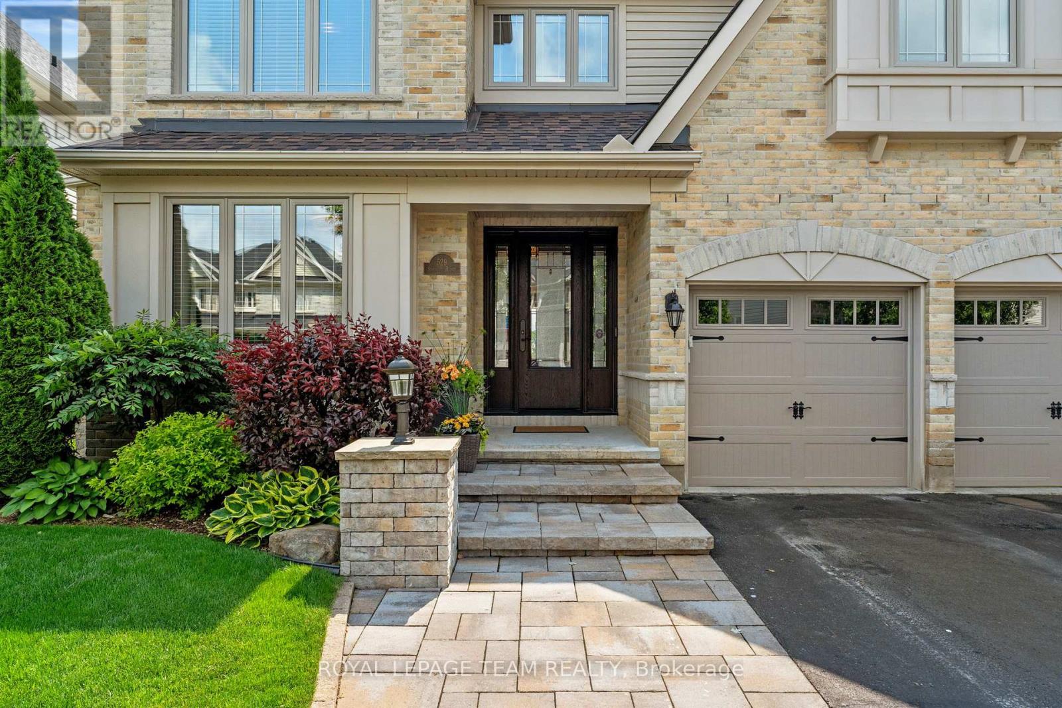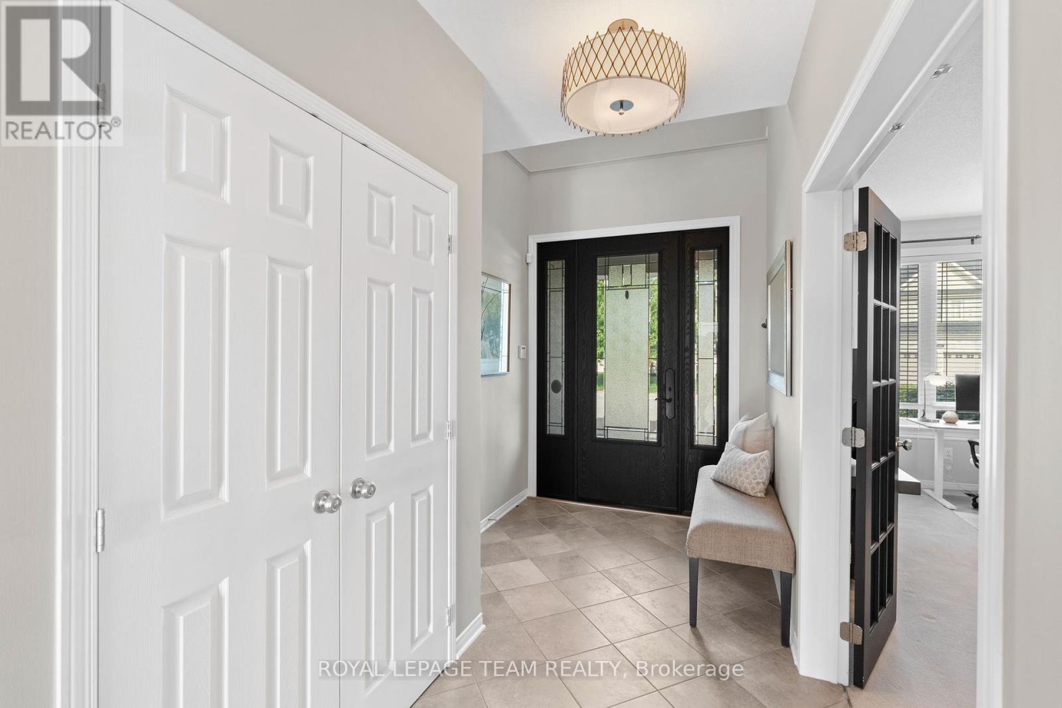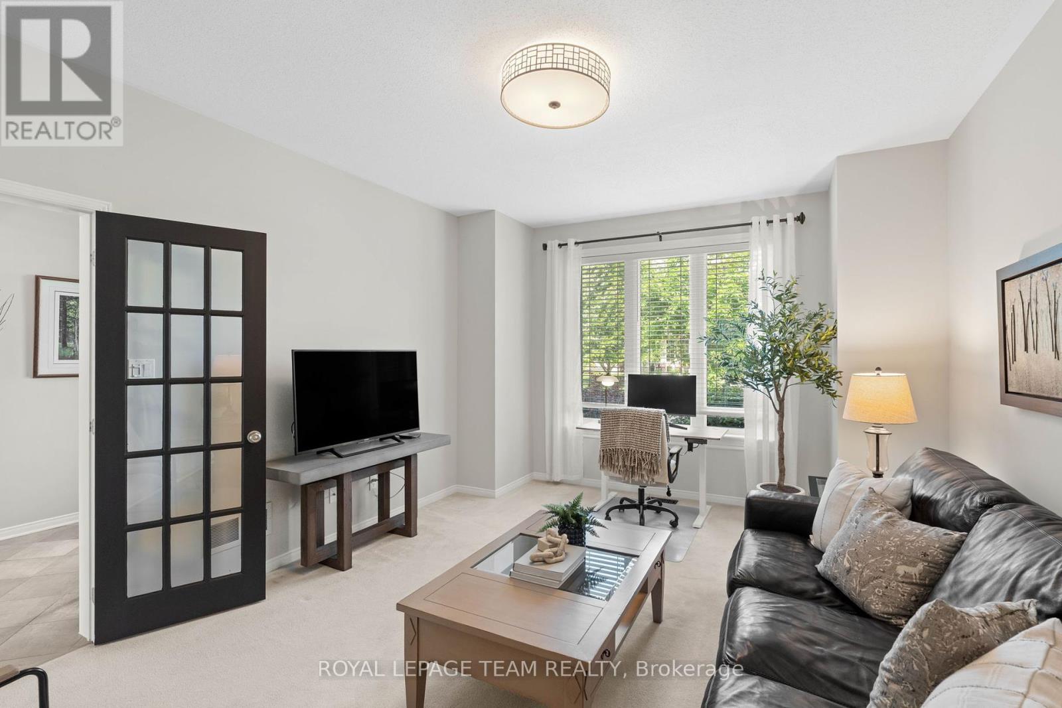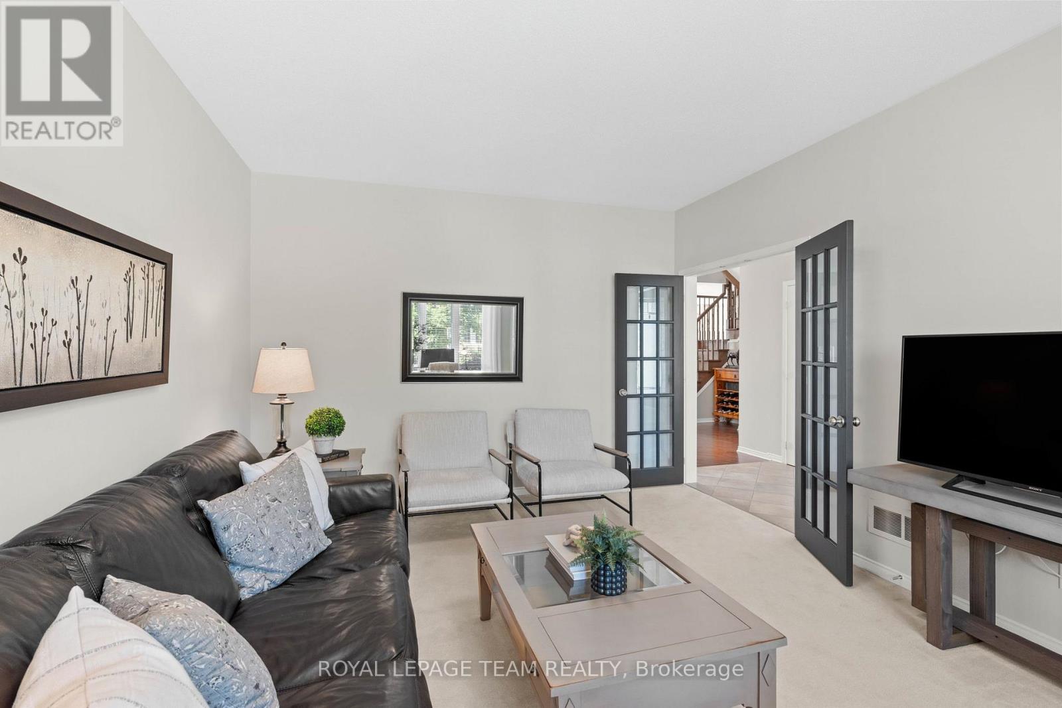529 Sandgate Ridge Ottawa, Ontario K2J 0L8

$1,475,000
Set in the family-oriented neighbourhood of Stonebridge, this beautifully maintained Monarch Maple model enjoys a premium location backing onto the Stonebridge Golf Club, featuring expansive unobstructed views and privacy with no rear neighbours. Surrounded by everyday conveniences including parks, schools, shopping, and recreation, the home offers a thoughtful blend of comfort in a scenic setting. Inside, the layout is bright and well defined, with a neutral colour palette and abundant natural light throughout. The main floor features hardwood flooring and a comfortable family room centred around a natural gas fireplace, with windows that showcase the scenic views. The kitchen is both elegant and functional, an award-winning design boasting floor-to-ceiling cabinetry, quartz countertops, stainless steel appliances, and a centre island designed for both daily living and entertaining. Upstairs, four generously sized bedrooms each have access to a bathroom, providing flexibility and comfort for families of all sizes. The fully finished lower level adds valuable living space, including a large recreation room, an additional bedroom, and a full bathroom. The professionally landscaped rear garden creates a tranquil backdrop, complete with generous decking, a hot tub, a lockstone patio, and a large saltwater pool - an inviting space designed for relaxation and entertaining. (id:44758)
房源概要
| MLS® Number | X12226922 |
| 房源类型 | 民宅 |
| 社区名字 | 7708 - Barrhaven - Stonebridge |
| 特征 | Irregular Lot Size |
| 总车位 | 6 |
| 泳池类型 | Inground Pool |
| 结构 | Deck, Patio(s), 棚 |
详 情
| 浴室 | 5 |
| 地上卧房 | 4 |
| 地下卧室 | 1 |
| 总卧房 | 5 |
| 公寓设施 | Fireplace(s) |
| 赠送家电包括 | Hot Tub, Cooktop, 洗碗机, 烘干机, Freezer, Garage Door Opener, 微波炉, 烤箱, 洗衣机, 窗帘, 冰箱 |
| 地下室进展 | 已装修 |
| 地下室类型 | 全完工 |
| 施工种类 | 独立屋 |
| 空调 | 中央空调 |
| 外墙 | 砖, 乙烯基壁板 |
| 壁炉 | 有 |
| 地基类型 | 混凝土浇筑 |
| 客人卫生间(不包含洗浴) | 1 |
| 供暖方式 | 天然气 |
| 供暖类型 | 压力热风 |
| 储存空间 | 2 |
| 内部尺寸 | 3000 - 3500 Sqft |
| 类型 | 独立屋 |
| Utility Power | Generator |
| 设备间 | 市政供水 |
车 位
| 附加车库 | |
| Garage | |
| 入内式车位 |
土地
| 英亩数 | 无 |
| Landscape Features | Landscaped |
| 污水道 | Sanitary Sewer |
| 土地深度 | 126 Ft ,8 In |
| 土地宽度 | 47 Ft ,8 In |
| 不规则大小 | 47.7 X 126.7 Ft ; Lot Size Irregular |
房 间
| 楼 层 | 类 型 | 长 度 | 宽 度 | 面 积 |
|---|---|---|---|---|
| 二楼 | 卧室 | 4.16 m | 3.21 m | 4.16 m x 3.21 m |
| 二楼 | 卧室 | 4.17 m | 4.2 m | 4.17 m x 4.2 m |
| 二楼 | 起居室 | 4.83 m | 3.17 m | 4.83 m x 3.17 m |
| 二楼 | 浴室 | 4.15 m | 3.73 m | 4.15 m x 3.73 m |
| 二楼 | 浴室 | 2.24 m | 1.87 m | 2.24 m x 1.87 m |
| 二楼 | 主卧 | 4.77 m | 4.98 m | 4.77 m x 4.98 m |
| 二楼 | 浴室 | 2.63 m | 1.52 m | 2.63 m x 1.52 m |
| 二楼 | 卧室 | 4.83 m | 4.47 m | 4.83 m x 4.47 m |
| 地下室 | 娱乐,游戏房 | 8 m | 9.19 m | 8 m x 9.19 m |
| 地下室 | 卧室 | 3.65 m | 4.45 m | 3.65 m x 4.45 m |
| 地下室 | 浴室 | 3.48 m | 3.5 m | 3.48 m x 3.5 m |
| 一楼 | 门厅 | 2.11 m | 3.98 m | 2.11 m x 3.98 m |
| 一楼 | 客厅 | 3.75 m | 5.12 m | 3.75 m x 5.12 m |
| 一楼 | 餐厅 | 7.29 m | 4.08 m | 7.29 m x 4.08 m |
| 一楼 | 厨房 | 6.1 m | 4.63 m | 6.1 m x 4.63 m |
| 一楼 | 家庭房 | 4.94 m | 4.46 m | 4.94 m x 4.46 m |
| 一楼 | 浴室 | 1.43 m | 1.9 m | 1.43 m x 1.9 m |
| 一楼 | 洗衣房 | 2.18 m | 3.49 m | 2.18 m x 3.49 m |
https://www.realtor.ca/real-estate/28481303/529-sandgate-ridge-ottawa-7708-barrhaven-stonebridge

