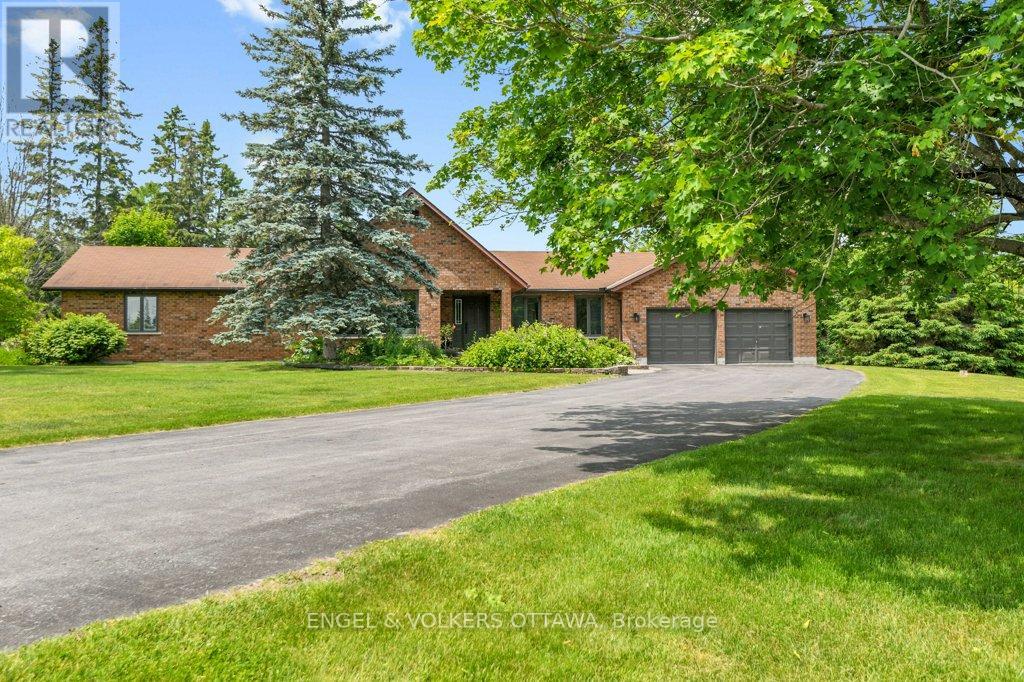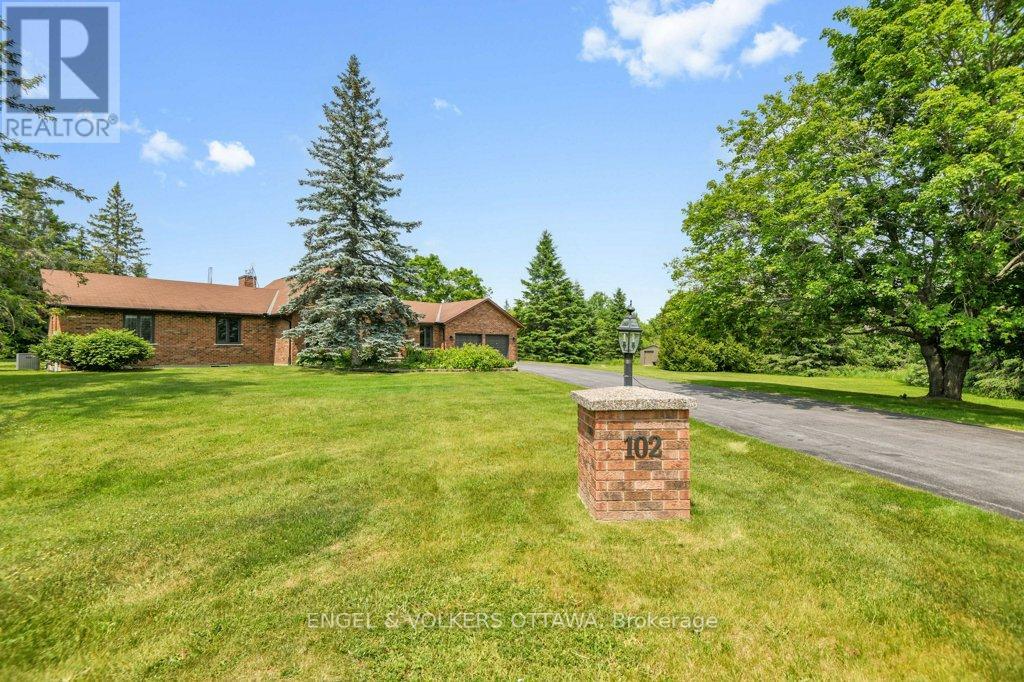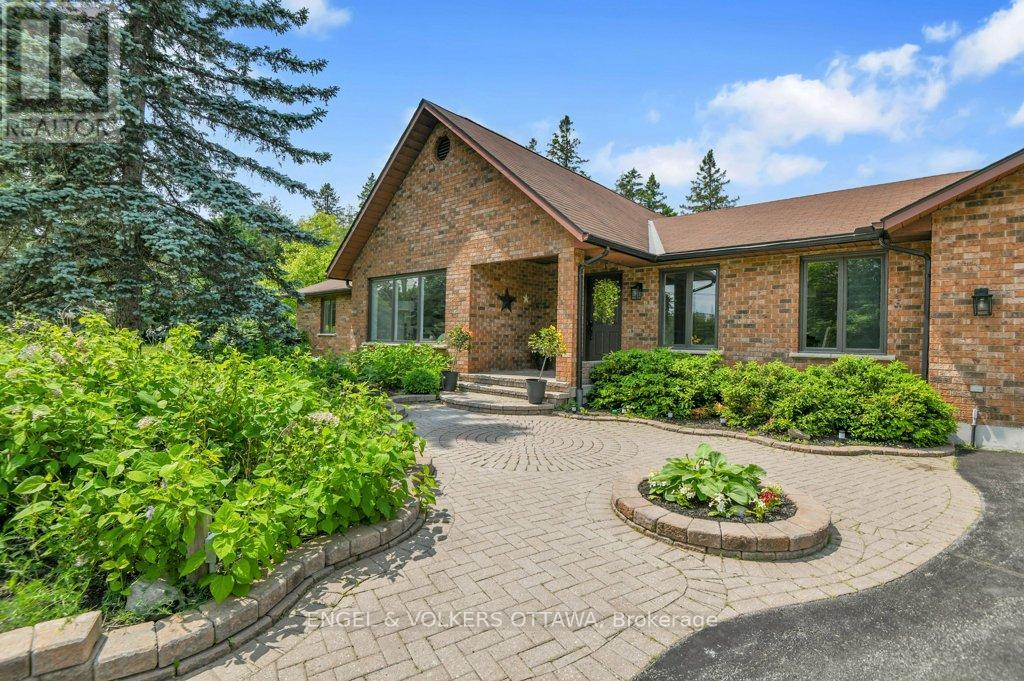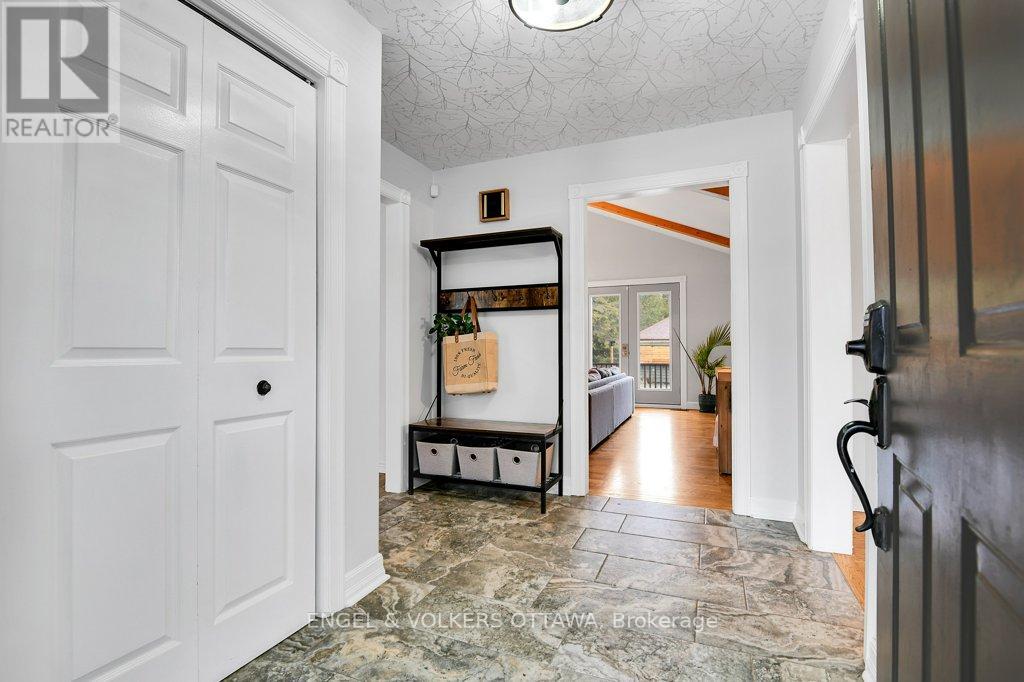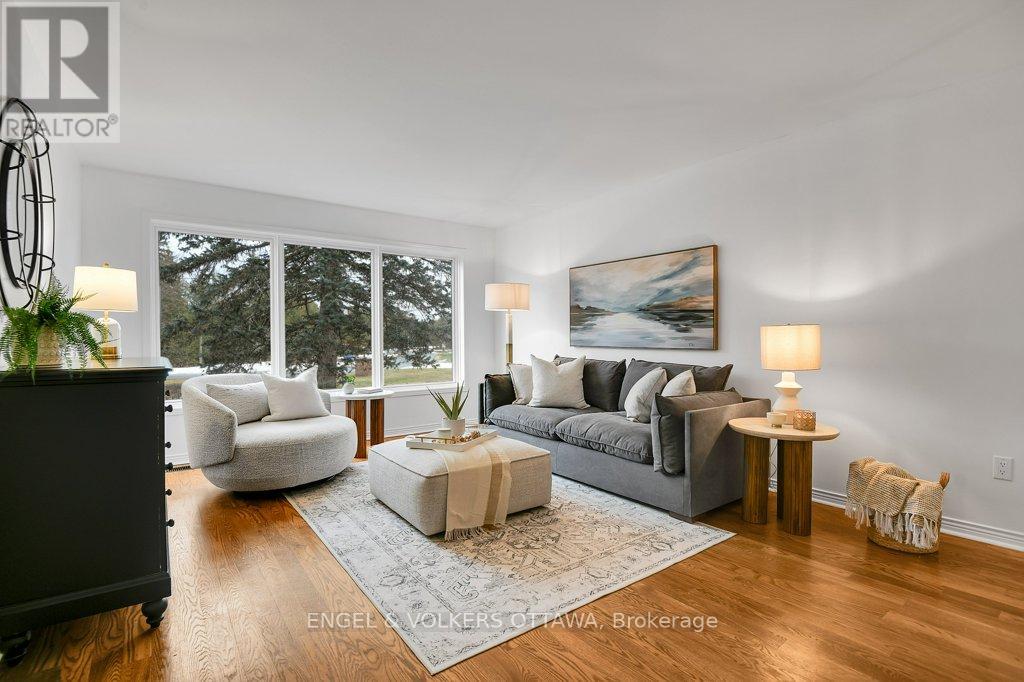5 卧室
3 浴室
2000 - 2500 sqft
平房
壁炉
Inground Pool
中央空调, Ventilation System
风热取暖
面积
$1,250,000
A handsome all-brick bungalow with nearly 500 feet of frontage, just minutes from Hwy 17 and the village of Almonte. Spacious and well laid out, it features a vaulted family room with a stunning fireplace and mantle, and generously sized bedrooms. The rear of the home is filled with afternoon light from large windows overlooking the gardens, newer saltwater pool (2022), and the 5-acre lot with three outbuildings and a summer cabana for poolside entertaining. A hot tub off the primary bedroom deck offers a private retreat. In winter, enjoy snowshoeing and snowmobiling across the acreage. The kitchen is designed for function, with two refrigerators and ample prep space, while the breakfast area provides sight lines to the family room and overlooks the pool through a bay window. A large formal dining room is ideal for entertaining. The lower level features a sports club with a full bar, games area, and gas fireplace. The living room/den serves as a 4th bedroom or home office. Additional unfinished space offers storage and workshop potential. The home is equipped with a new well, pressure tank, radon reduction system, upgraded bathroom exhaust fans, new high-efficiency air conditioner (3 Ton, 16 SEER), alarm system, full duct cleaning, and a 2-acre invisible dog fence - all updated in 2021. EV charger in garage. Septic was pumped June 2025; inspection in spring 2025 indicates several more years of life with proper maintenance. Roof and mechanicals updated in 2018, interlock landscaping in 2017, granite counters and backsplash in 2020, ensuite and hardwood floors in 2019. Interior repainted in 2025. (id:44758)
房源概要
|
MLS® Number
|
X12227300 |
|
房源类型
|
民宅 |
|
社区名字
|
9105 - Huntley Ward (South West) |
|
特征
|
树木繁茂的地区, Sump Pump |
|
总车位
|
8 |
|
泳池类型
|
Inground Pool |
|
结构
|
棚 |
详 情
|
浴室
|
3 |
|
地上卧房
|
4 |
|
地下卧室
|
1 |
|
总卧房
|
5 |
|
公寓设施
|
Fireplace(s) |
|
赠送家电包括
|
Water Heater, Water Treatment, Water Softener, Garage Door Opener Remote(s), 洗碗机, 烘干机, Garage Door Opener, 炉子, 洗衣机, Two 冰箱s |
|
建筑风格
|
平房 |
|
地下室进展
|
已装修 |
|
地下室类型
|
N/a (finished) |
|
施工种类
|
独立屋 |
|
空调
|
Central Air Conditioning, Ventilation System |
|
外墙
|
砖 |
|
壁炉
|
有 |
|
Fireplace Total
|
2 |
|
Flooring Type
|
Ceramic, Hardwood |
|
地基类型
|
混凝土浇筑 |
|
客人卫生间(不包含洗浴)
|
1 |
|
供暖方式
|
Propane |
|
供暖类型
|
压力热风 |
|
储存空间
|
1 |
|
内部尺寸
|
2000 - 2500 Sqft |
|
类型
|
独立屋 |
|
设备间
|
Drilled Well |
车 位
土地
|
英亩数
|
有 |
|
污水道
|
Septic System |
|
土地深度
|
348 Ft |
|
土地宽度
|
458 Ft |
|
不规则大小
|
458 X 348 Ft |
|
规划描述
|
Rr3[9r] |
房 间
| 楼 层 |
类 型 |
长 度 |
宽 度 |
面 积 |
|
Lower Level |
娱乐,游戏房 |
11.09 m |
8.015 m |
11.09 m x 8.015 m |
|
Lower Level |
Bedroom 4 |
8.83 m |
3.75 m |
8.83 m x 3.75 m |
|
Lower Level |
设备间 |
4.58 m |
3.34 m |
4.58 m x 3.34 m |
|
一楼 |
门厅 |
2.97 m |
2.45 m |
2.97 m x 2.45 m |
|
一楼 |
浴室 |
3.41 m |
1.55 m |
3.41 m x 1.55 m |
|
一楼 |
浴室 |
185 m |
1.799 m |
185 m x 1.799 m |
|
一楼 |
客厅 |
5.42 m |
3.89 m |
5.42 m x 3.89 m |
|
一楼 |
餐厅 |
4.7 m |
3.31 m |
4.7 m x 3.31 m |
|
一楼 |
厨房 |
4.91 m |
3.35 m |
4.91 m x 3.35 m |
|
一楼 |
Eating Area |
3.8 m |
2.43 m |
3.8 m x 2.43 m |
|
一楼 |
洗衣房 |
2.11 m |
1.73 m |
2.11 m x 1.73 m |
|
一楼 |
大型活动室 |
6.5 m |
5.05 m |
6.5 m x 5.05 m |
|
一楼 |
第三卧房 |
4.11 m |
2.98 m |
4.11 m x 2.98 m |
|
一楼 |
第二卧房 |
4.1 m |
2.96 m |
4.1 m x 2.96 m |
|
一楼 |
主卧 |
5 m |
3 m |
5 m x 3 m |
设备间
https://www.realtor.ca/real-estate/28482356/102-delaney-drive-ottawa-9105-huntley-ward-south-west


