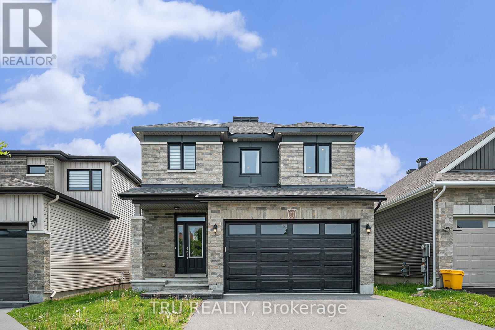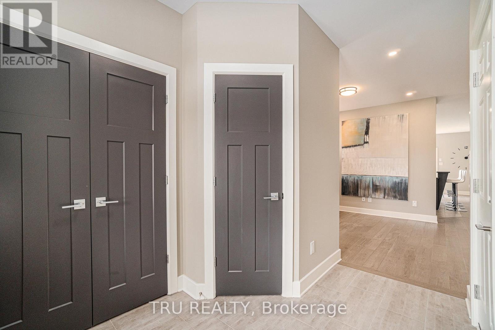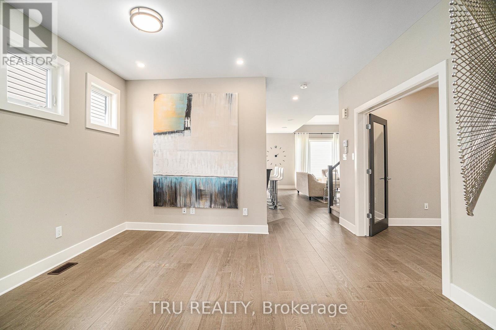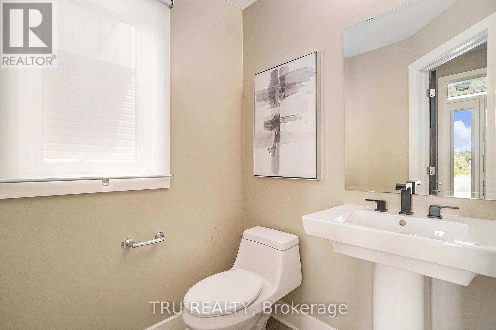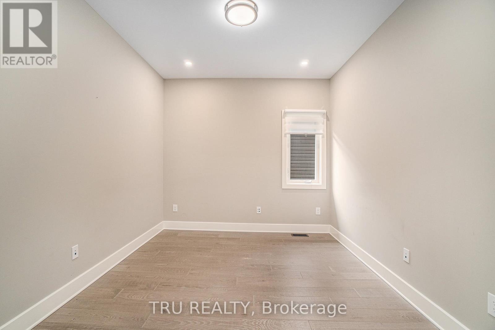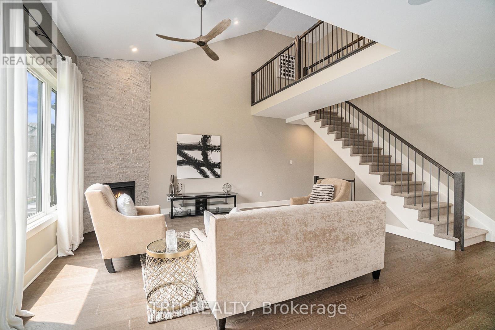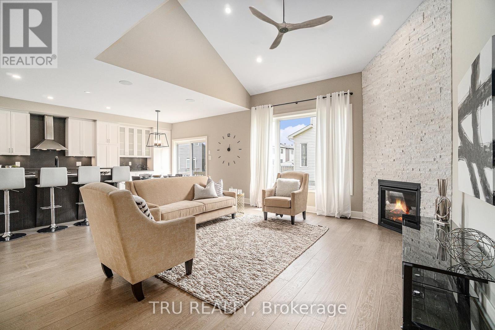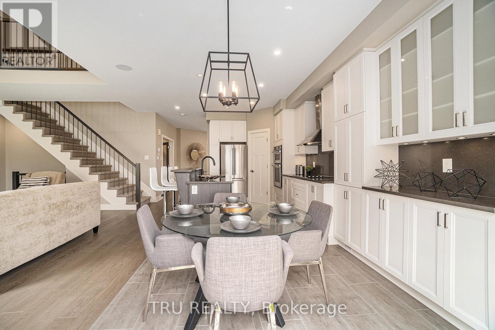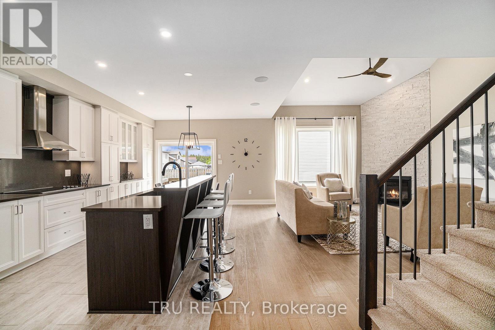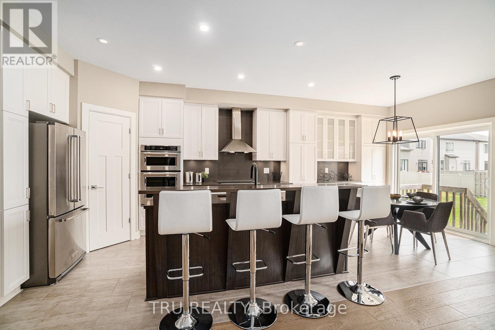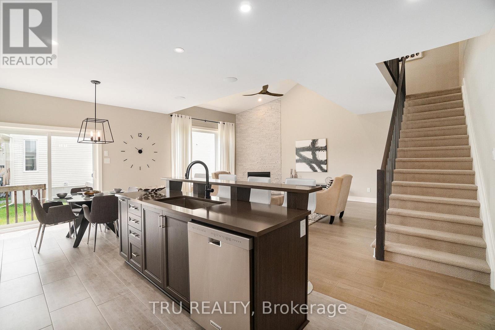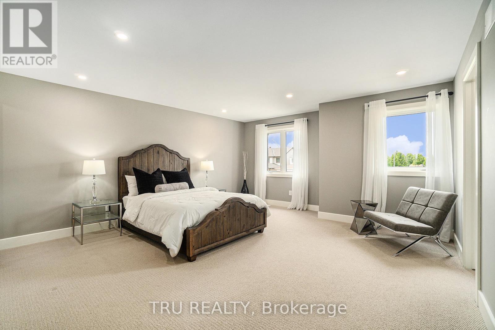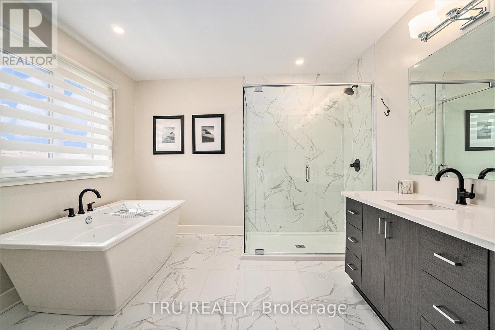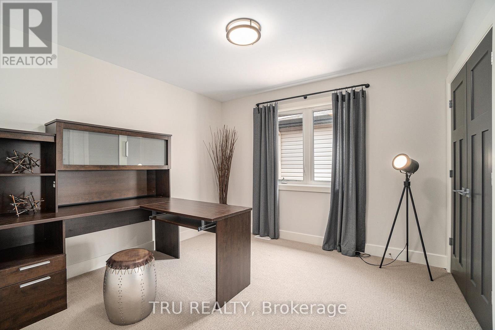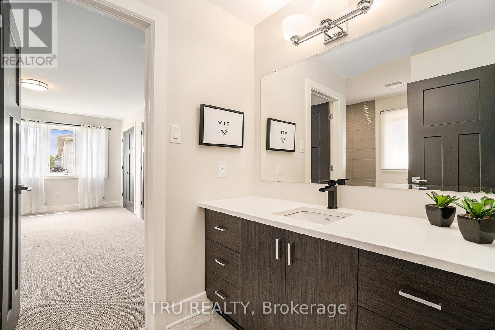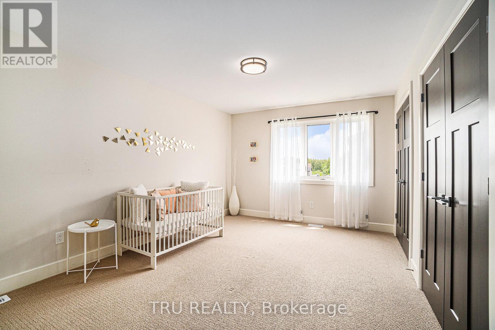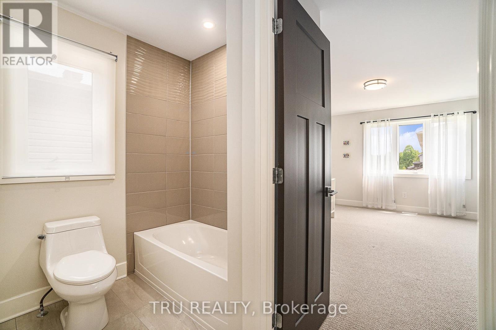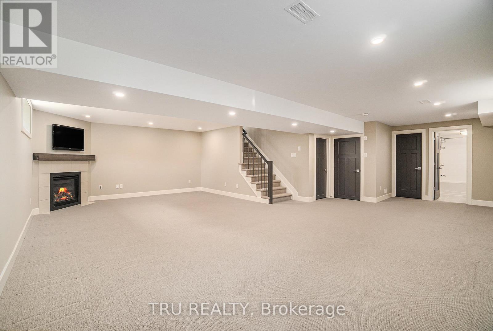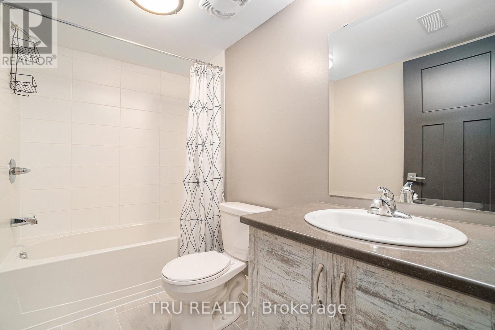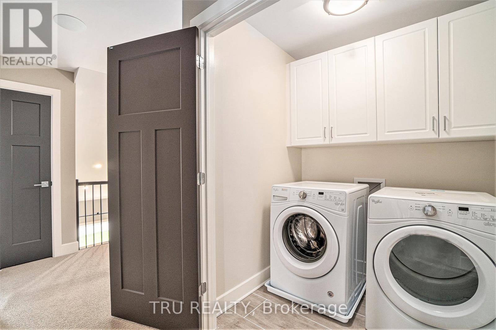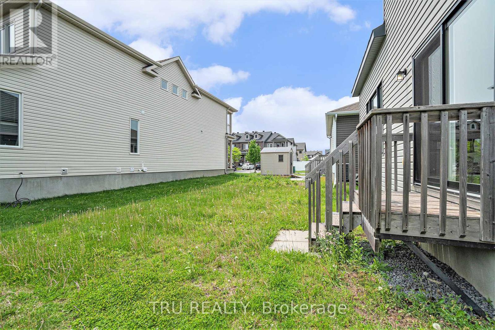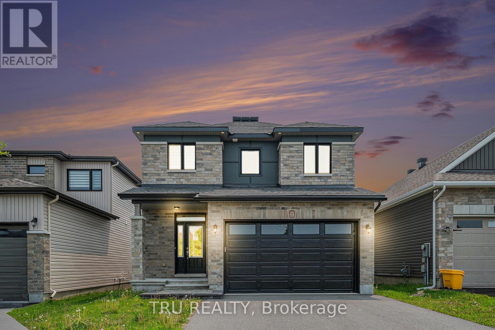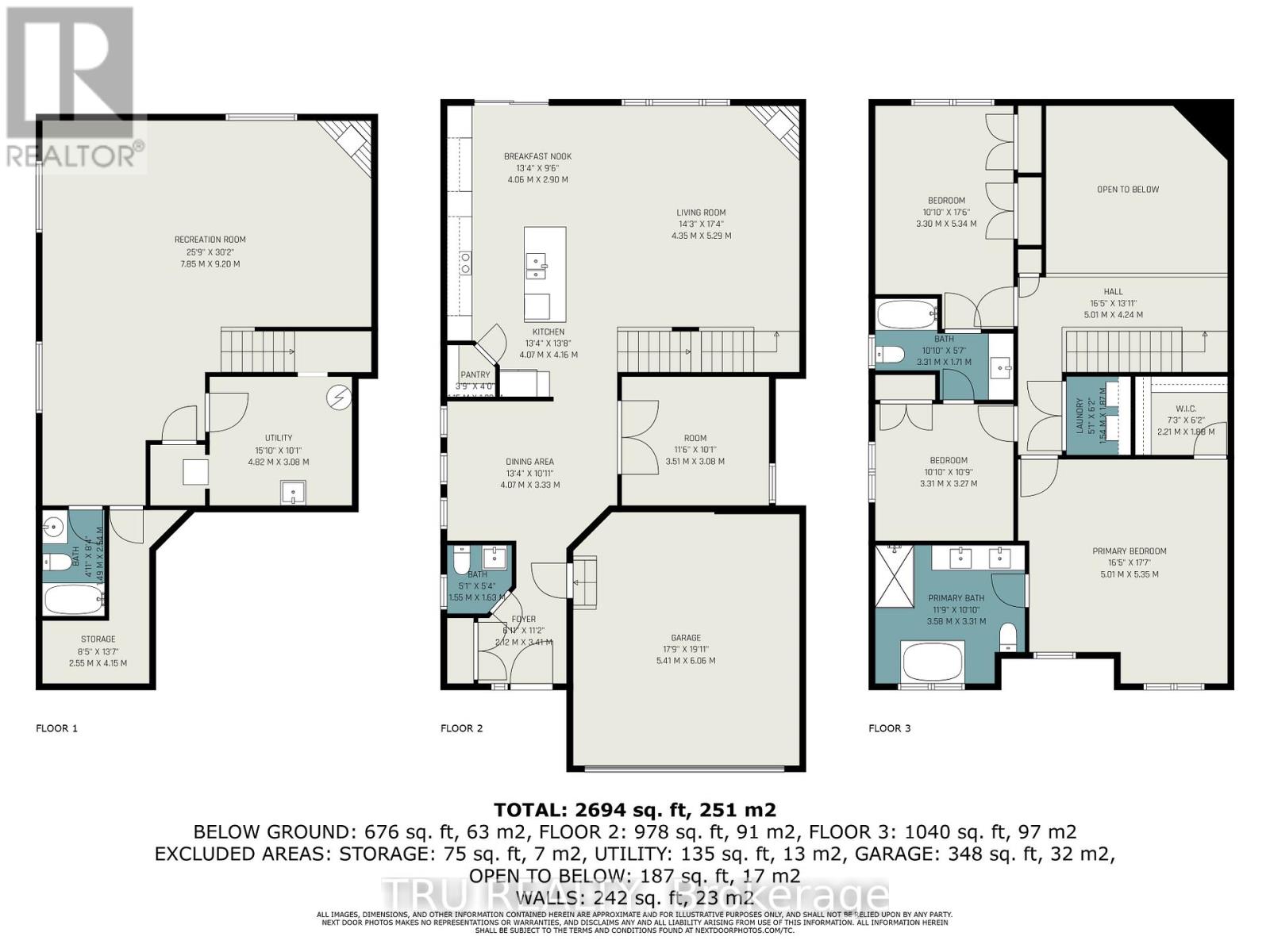3 卧室
4 浴室
2000 - 2500 sqft
壁炉
中央空调
风热取暖
$1,099,000
Welcome to this stunning former Bradley 2-Storey Model Home by Valecraft Homes, one of Ottawa's most trusted and respected builders. Professionally designed and upgraded from top to bottom, this home showcases exceptional craftsmanship, luxurious finishes, and pride of ownership throughout. Step inside to discover a bright, move-in ready interior featuring wide 6 Oak hardwood and elegant ceramic tile flooring across the main level. The heart of the home is the breathtaking two-storey great room, anchored by a dramatic full-height fireplace wall a true showstopper. The chef-inspired kitchen boasts timeless white cabinetry, a large island with raised breakfast bar, stainless steel appliances including a built-in microwave and stove, and thoughtful finishes that combine style with functionality. Upstairs, the primary suite is a true retreat, featuring a spa-like ensuite complete with a freestanding soaker tub and a glass-enclosed walk-in shower. The home continues to impress with a fully finished basement, offering a cozy corner fireplace and a full 3-piece bathroom ideal for guests, entertaining, or family movie nights. The curb appeal is just as impressive, with a stately brick façade and professional landscaping. Best of all, all furniture can be included, making this an incredible turnkey opportunity. Whether you're upsizing, relocating, or simply looking for a home that stands apart, this is a rare chance to own a former model home loaded with upgrades and timeless design. Don't miss out schedule your private viewing today! (id:44758)
房源概要
|
MLS® Number
|
X12227572 |
|
房源类型
|
民宅 |
|
社区名字
|
8203 - Stittsville (South) |
|
附近的便利设施
|
公园, 公共交通 |
|
社区特征
|
社区活动中心 |
|
设备类型
|
热水器 |
|
总车位
|
6 |
|
租赁设备类型
|
热水器 |
详 情
|
浴室
|
4 |
|
地上卧房
|
3 |
|
总卧房
|
3 |
|
Age
|
6 To 15 Years |
|
公寓设施
|
Fireplace(s) |
|
赠送家电包括
|
烤箱 - Built-in, Water Meter, Water Heater, Range, Cooktop, 洗碗机, 烘干机, Hood 电扇, 微波炉, 炉子, 洗衣机, 冰箱 |
|
地下室类型
|
Full |
|
施工种类
|
独立屋 |
|
空调
|
中央空调 |
|
外墙
|
砖, 乙烯基壁板 |
|
壁炉
|
有 |
|
Fireplace Total
|
2 |
|
Flooring Type
|
Ceramic, Hardwood |
|
地基类型
|
混凝土浇筑 |
|
客人卫生间(不包含洗浴)
|
1 |
|
供暖方式
|
天然气 |
|
供暖类型
|
压力热风 |
|
储存空间
|
2 |
|
内部尺寸
|
2000 - 2500 Sqft |
|
类型
|
独立屋 |
|
设备间
|
市政供水 |
车 位
土地
|
英亩数
|
无 |
|
土地便利设施
|
公园, 公共交通 |
|
污水道
|
Sanitary Sewer |
|
土地深度
|
32 M |
|
土地宽度
|
11.68 M |
|
不规则大小
|
11.7 X 32 M |
|
规划描述
|
R3z |
房 间
| 楼 层 |
类 型 |
长 度 |
宽 度 |
面 积 |
|
二楼 |
浴室 |
3.59 m |
3.31 m |
3.59 m x 3.31 m |
|
二楼 |
第二卧房 |
3.31 m |
3.27 m |
3.31 m x 3.27 m |
|
二楼 |
第三卧房 |
3.3 m |
5.34 m |
3.3 m x 5.34 m |
|
二楼 |
洗衣房 |
1.54 m |
1.87 m |
1.54 m x 1.87 m |
|
二楼 |
主卧 |
5.01 m |
5.35 m |
5.01 m x 5.35 m |
|
地下室 |
娱乐,游戏房 |
7.85 m |
9.2 m |
7.85 m x 9.2 m |
|
地下室 |
浴室 |
2.54 m |
1.49 m |
2.54 m x 1.49 m |
|
一楼 |
门厅 |
3.41 m |
2.12 m |
3.41 m x 2.12 m |
|
一楼 |
浴室 |
1.55 m |
1.63 m |
1.55 m x 1.63 m |
|
一楼 |
餐厅 |
4.07 m |
3.33 m |
4.07 m x 3.33 m |
|
一楼 |
Office |
3.51 m |
3.08 m |
3.51 m x 3.08 m |
|
一楼 |
厨房 |
4.07 m |
4.16 m |
4.07 m x 4.16 m |
|
一楼 |
Eating Area |
4.06 m |
2.9 m |
4.06 m x 2.9 m |
|
一楼 |
大型活动室 |
4.35 m |
5.29 m |
4.35 m x 5.29 m |
https://www.realtor.ca/real-estate/28482789/670-parade-drive-ottawa-8203-stittsville-south


