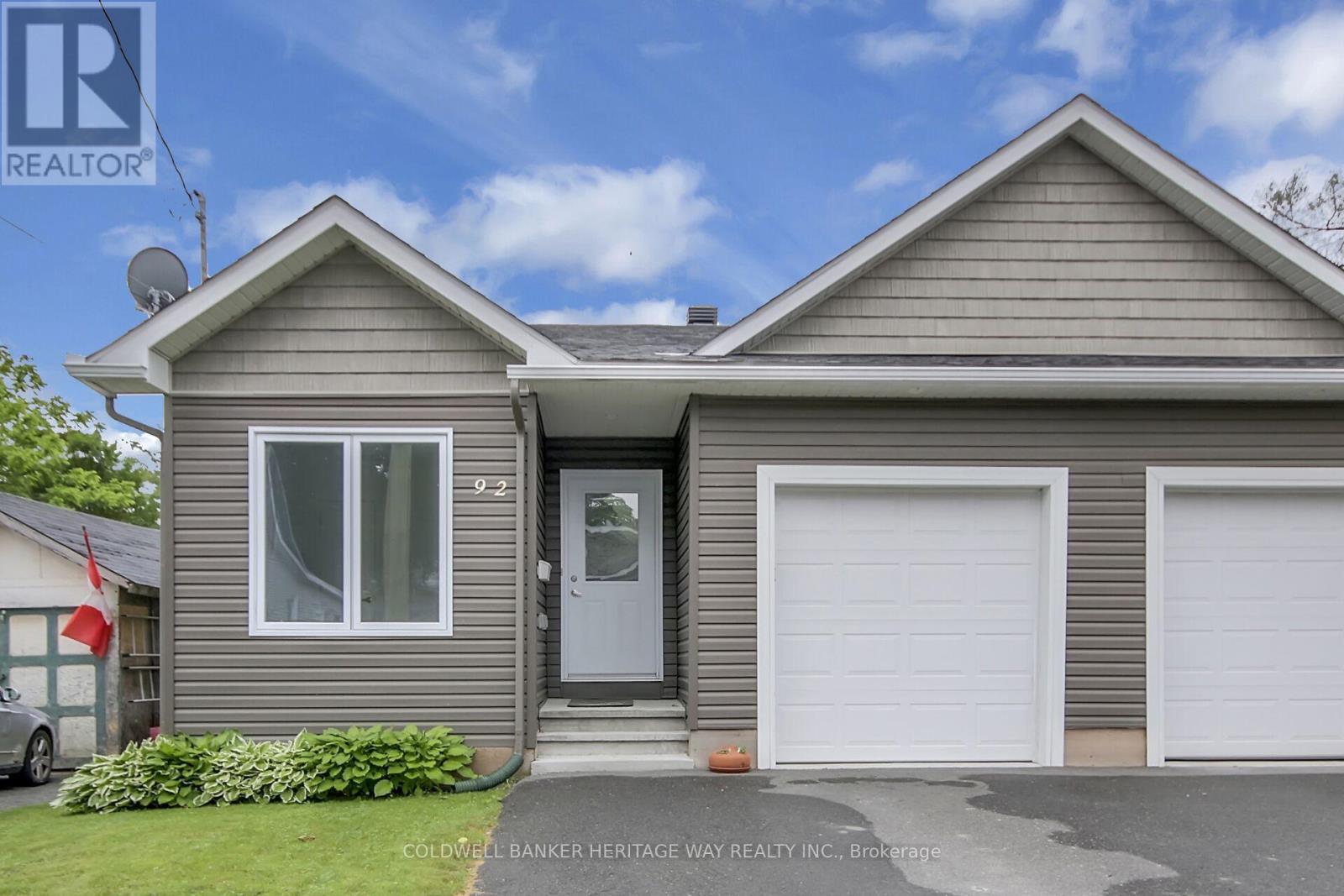3 卧室
2 浴室
700 - 1100 sqft
平房
中央空调, 换气器
风热取暖
Landscaped
$549,900
Well built semi-detached bungalow unit in the heart of Carleton Place comes complete with ICF foundation, fully finished lower level, central air conditioning, on demand hot water, 35yr architectural shingles, single car garage with inside entry to the foyer and a modern open concept design. This home is just steps from the Mississippi River, Riverside Park and the vibrant downtown core of CP that is flush with local merchants, chic coffee shops, local produce and much more. Showings and occupancy are flexible, home is always clean and tidy. (id:44758)
房源概要
|
MLS® Number
|
X12227898 |
|
房源类型
|
民宅 |
|
社区名字
|
909 - Carleton Place |
|
特征
|
Level, 无地毯 |
|
总车位
|
2 |
详 情
|
浴室
|
2 |
|
地上卧房
|
1 |
|
地下卧室
|
2 |
|
总卧房
|
3 |
|
赠送家电包括
|
Garage Door Opener Remote(s), Water Heater - Tankless, Water Heater, 洗碗机, 烘干机, Garage Door Opener, 炉子, 洗衣机, 窗帘, 冰箱 |
|
建筑风格
|
平房 |
|
地下室进展
|
部分完成 |
|
地下室类型
|
N/a (partially Finished) |
|
施工种类
|
Semi-detached |
|
空调
|
Central Air Conditioning, 换气机 |
|
外墙
|
乙烯基壁板 |
|
地基类型
|
Insulated 混凝土 Forms |
|
客人卫生间(不包含洗浴)
|
1 |
|
供暖方式
|
天然气 |
|
供暖类型
|
压力热风 |
|
储存空间
|
1 |
|
内部尺寸
|
700 - 1100 Sqft |
|
类型
|
独立屋 |
|
设备间
|
市政供水 |
车 位
土地
|
英亩数
|
无 |
|
Landscape Features
|
Landscaped |
|
污水道
|
Sanitary Sewer |
|
土地深度
|
91 Ft |
|
土地宽度
|
30 Ft |
|
不规则大小
|
30 X 91 Ft |
|
规划描述
|
住宅 |
房 间
| 楼 层 |
类 型 |
长 度 |
宽 度 |
面 积 |
|
Lower Level |
主卧 |
4.51 m |
3.44 m |
4.51 m x 3.44 m |
|
Lower Level |
卧室 |
4.11 m |
3.84 m |
4.11 m x 3.84 m |
|
Lower Level |
浴室 |
3.47 m |
1.52 m |
3.47 m x 1.52 m |
|
Lower Level |
洗衣房 |
2.74 m |
1.73 m |
2.74 m x 1.73 m |
|
一楼 |
厨房 |
3.96 m |
3.04 m |
3.96 m x 3.04 m |
|
一楼 |
餐厅 |
3.35 m |
3.04 m |
3.35 m x 3.04 m |
|
一楼 |
客厅 |
7.31 m |
4.57 m |
7.31 m x 4.57 m |
|
一楼 |
门厅 |
3.65 m |
2.13 m |
3.65 m x 2.13 m |
|
一楼 |
卧室 |
3.35 m |
2.46 m |
3.35 m x 2.46 m |
|
一楼 |
浴室 |
1.65 m |
1.82 m |
1.65 m x 1.82 m |
https://www.realtor.ca/real-estate/28483642/92-frank-street-carleton-place-909-carleton-place











































