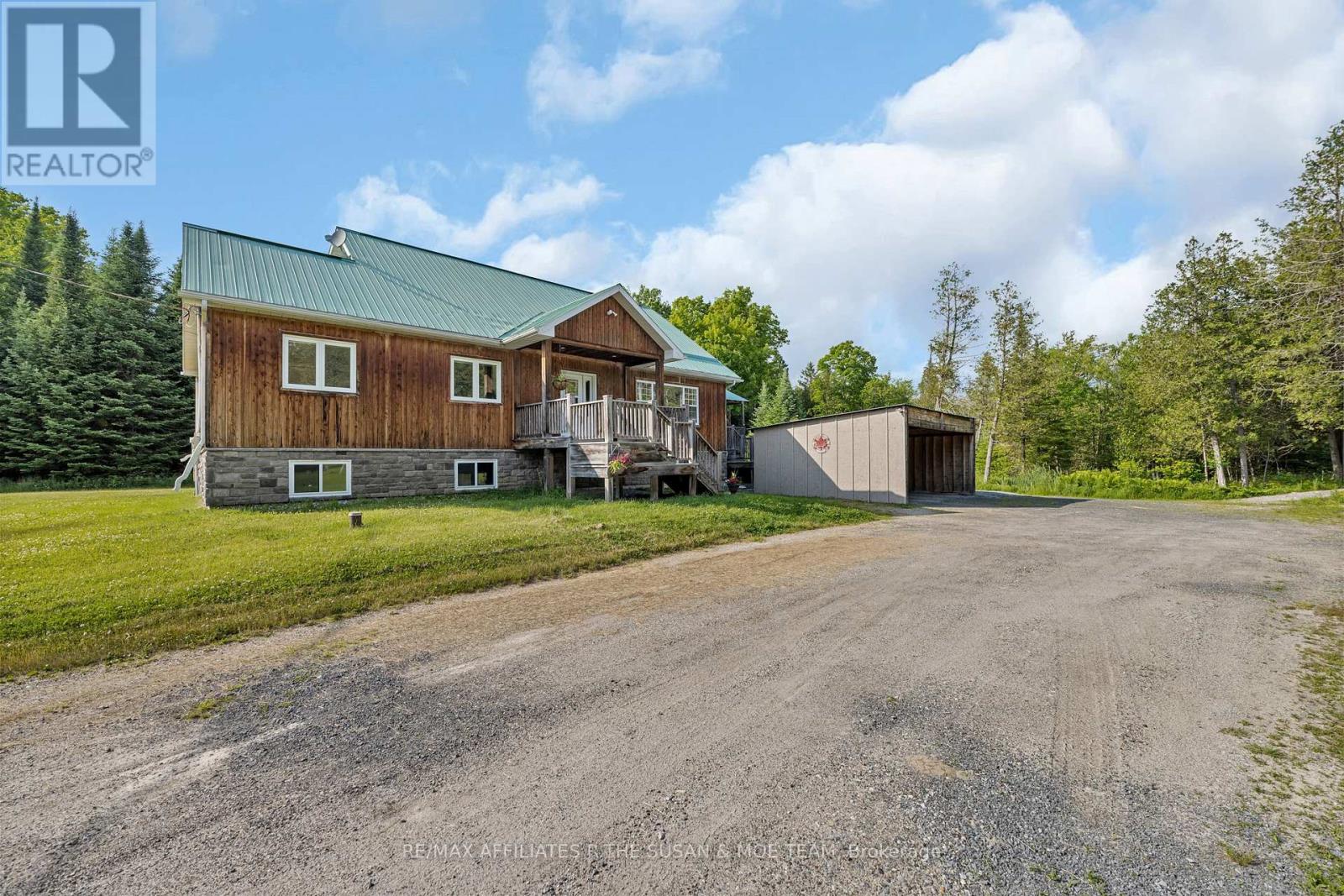4 卧室
2 浴室
2000 - 2500 sqft
中央空调
风热取暖
$599,900
Escape to serenity in this stunning Lanark Highlands home, nestled on 2.405 acres of peaceful countryside. Built in 2002, this beautiful property seamlessly blends rustic charm with modern durability. The open-concept living room, dining room, and kitchen create a seamless flow, with the living room featuring vaulted ceilings and a stunning skylights that floods the space with natural light. The kitchen is a culinary haven, with sleek quartz countertops and abundant cabinetry. With four spacious bedrooms, including a luxurious primary suite spanning the entire second level, complete with dual walk-in closets and a spa-like ensuite boasting a jet tub for two. This home offers the best of both worlds with a propane forced air system and wood boiler heating. Enjoy the low-maintenance steel roof. The expansive wrap-around porch invites relaxation. Additional features include a spacious workshop area in the lower level and outbuildings ripe for creativity. Plus, the finished basement provides endless possibilities for entertainment, hobbies, or extra living space. Your perfect country retreat awaits - schedule a viewing today! (id:44758)
房源概要
|
MLS® Number
|
X12228026 |
|
房源类型
|
民宅 |
|
社区名字
|
914 - Lanark Highlands (Dalhousie) Twp |
|
特征
|
Sump Pump |
|
总车位
|
12 |
详 情
|
浴室
|
2 |
|
地上卧房
|
4 |
|
总卧房
|
4 |
|
Age
|
16 To 30 Years |
|
赠送家电包括
|
Water Heater, Water Softener |
|
地下室进展
|
已装修 |
|
地下室类型
|
N/a (finished) |
|
施工种类
|
独立屋 |
|
空调
|
中央空调 |
|
外墙
|
木头, 石 |
|
地基类型
|
水泥 |
|
供暖方式
|
Propane |
|
供暖类型
|
压力热风 |
|
储存空间
|
2 |
|
内部尺寸
|
2000 - 2500 Sqft |
|
类型
|
独立屋 |
车 位
土地
|
英亩数
|
无 |
|
污水道
|
Septic System |
|
土地深度
|
349 Ft ,8 In |
|
土地宽度
|
299 Ft ,8 In |
|
不规则大小
|
299.7 X 349.7 Ft |
房 间
| 楼 层 |
类 型 |
长 度 |
宽 度 |
面 积 |
|
二楼 |
其它 |
3.6576 m |
1.524 m |
3.6576 m x 1.524 m |
|
二楼 |
主卧 |
5.7912 m |
4.8768 m |
5.7912 m x 4.8768 m |
|
二楼 |
浴室 |
3.6576 m |
2.7432 m |
3.6576 m x 2.7432 m |
|
二楼 |
其它 |
3.9624 m |
2.4384 m |
3.9624 m x 2.4384 m |
|
地下室 |
娱乐,游戏房 |
11.2776 m |
3.6576 m |
11.2776 m x 3.6576 m |
|
地下室 |
Workshop |
8.5344 m |
4.2672 m |
8.5344 m x 4.2672 m |
|
一楼 |
客厅 |
5.7912 m |
4.8768 m |
5.7912 m x 4.8768 m |
|
一楼 |
餐厅 |
3.9624 m |
3.3528 m |
3.9624 m x 3.3528 m |
|
一楼 |
厨房 |
4.2672 m |
3.9624 m |
4.2672 m x 3.9624 m |
|
一楼 |
卧室 |
4.2672 m |
3.048 m |
4.2672 m x 3.048 m |
|
一楼 |
卧室 |
3.3528 m |
3.3528 m |
3.3528 m x 3.3528 m |
|
一楼 |
卧室 |
3.3528 m |
3.048 m |
3.3528 m x 3.048 m |
|
一楼 |
浴室 |
3.048 m |
2.7432 m |
3.048 m x 2.7432 m |
设备间
https://www.realtor.ca/real-estate/28484090/1564-first-concession-b-dalhousie-road-lanark-highlands-914-lanark-highlands-dalhousie-twp






















































