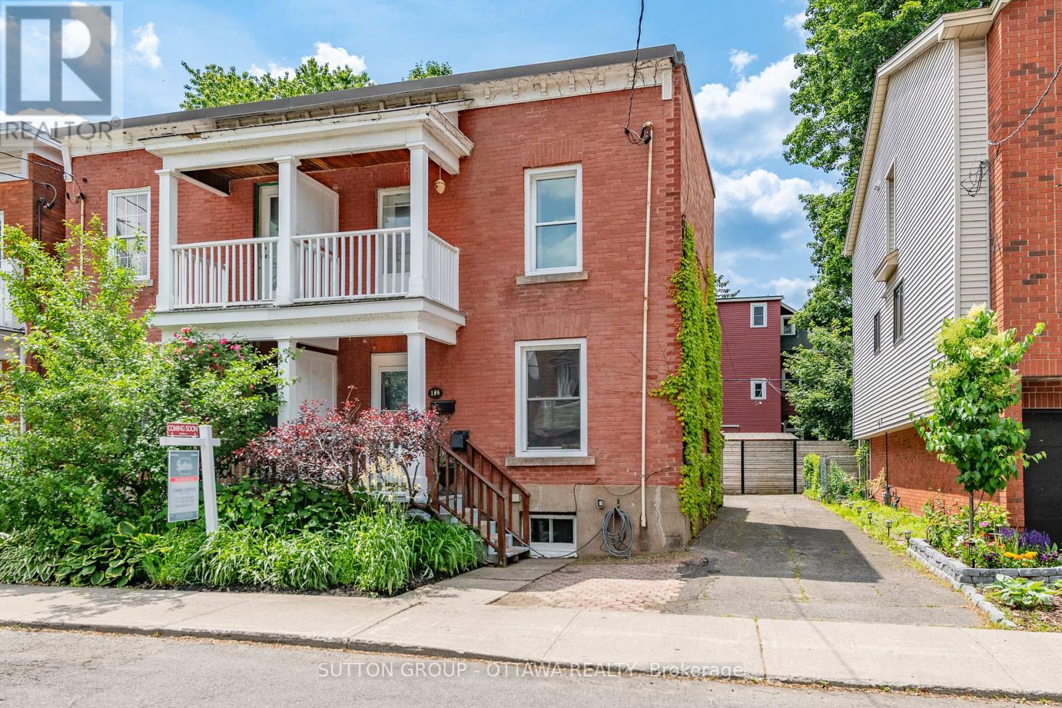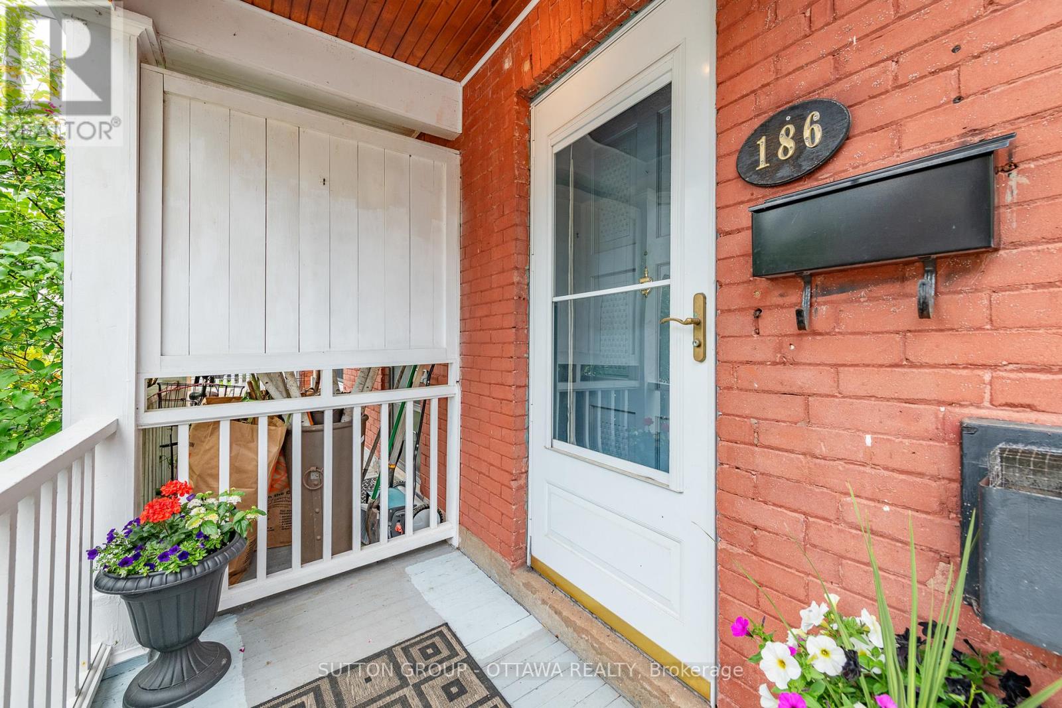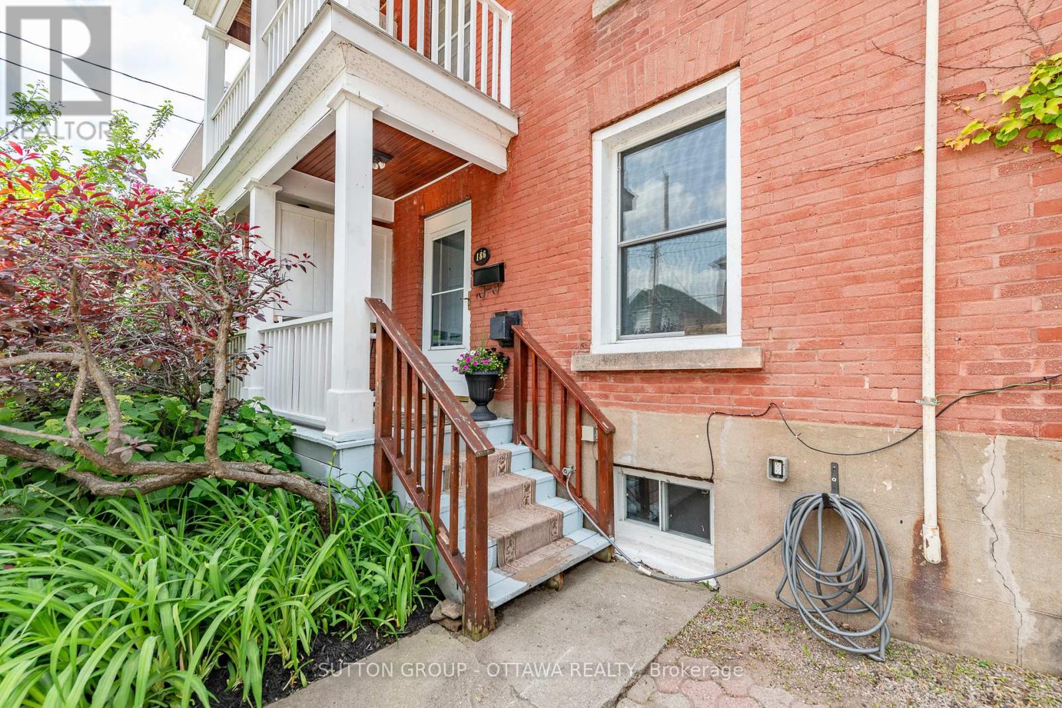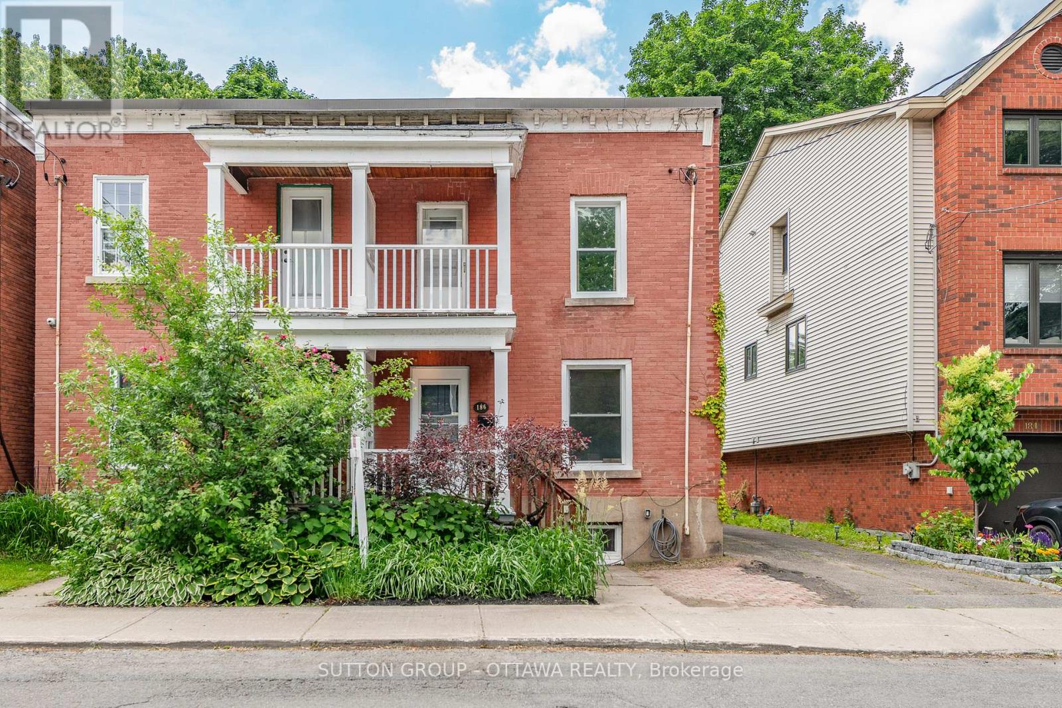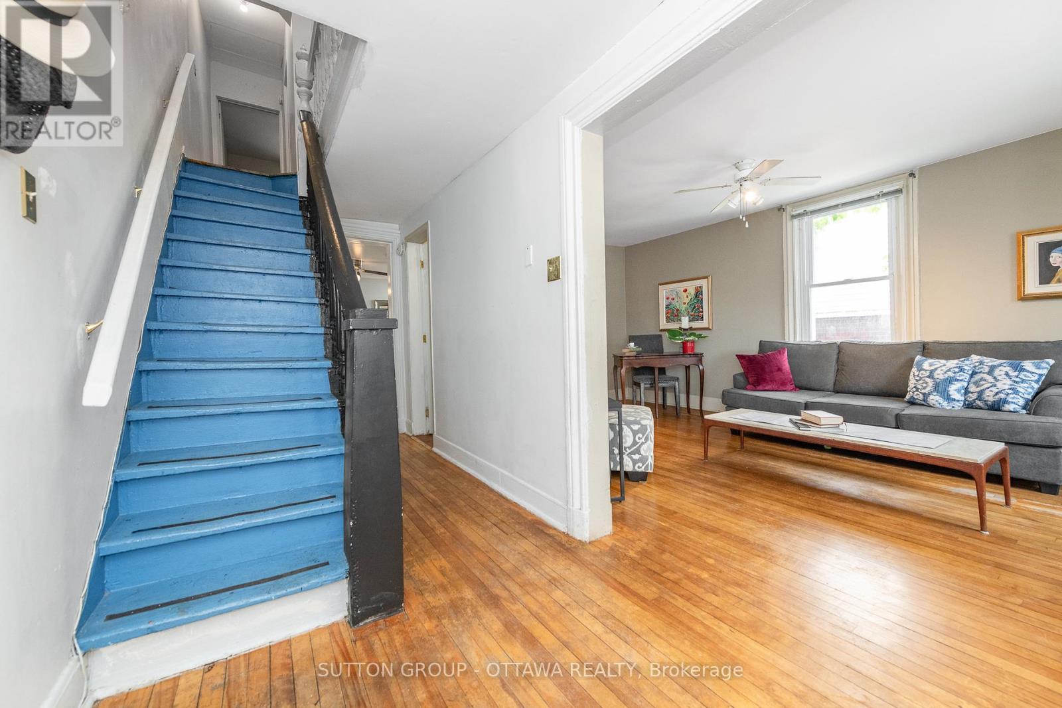3 卧室
2 浴室
1100 - 1500 sqft
风热取暖
$649,900
Located in a quiet little neighbourhood wedged between the bustle of Main St and the very happening Rideau Canal area, is this 3 bedroom/ 2 bathroom semi-detached that's waiting for someone to make it their own A sturdy century home with recently repointed brick, a newer furnace and updated roof membrane. The driveway with a right-of-way allows for you and your attached neighbour to each have a parking spot. Several deck areas included, gardens and hot tub with no shortage of sunlight onto this east-west facing property. Front porch for chilling and staring at the passersby, spacious interior foyer, with large living room, part bathroom, dining room that fits 6-8 guests AND a hutch, side yard access to secure your gardening tools and manage the recycling, and a well loved kitchen that CAN fit two with direct access to back deck for a BBQ. Upper floor features an updated 4 pc bathroom, a primary with a private balcony, two additional guest rooms(or home office!) as well. Lower level is where you will find the laundry and plenty of storage for the holiday decorations the stuff you gather. This gem is in an urban cool location which will shine up beautifully. OPEN HOUSE JUNE 19th 5:00-7:00pm. (id:44758)
房源概要
|
MLS® Number
|
X12228064 |
|
房源类型
|
民宅 |
|
社区名字
|
4406 - Ottawa East |
|
附近的便利设施
|
公共交通 |
|
设备类型
|
热水器 |
|
特征
|
无地毯 |
|
总车位
|
1 |
|
租赁设备类型
|
热水器 |
|
结构
|
Deck, Porch |
详 情
|
浴室
|
2 |
|
地上卧房
|
3 |
|
总卧房
|
3 |
|
Age
|
100+ Years |
|
赠送家电包括
|
Hot Tub, 洗碗机, 烘干机, Hood 电扇, 炉子, 洗衣机, 冰箱 |
|
地下室进展
|
已完成 |
|
地下室类型
|
N/a (unfinished) |
|
施工种类
|
Semi-detached |
|
外墙
|
砖 |
|
地基类型
|
混凝土, 水泥 |
|
客人卫生间(不包含洗浴)
|
1 |
|
供暖方式
|
天然气 |
|
供暖类型
|
压力热风 |
|
储存空间
|
2 |
|
内部尺寸
|
1100 - 1500 Sqft |
|
类型
|
独立屋 |
|
设备间
|
市政供水 |
车 位
土地
|
英亩数
|
无 |
|
土地便利设施
|
公共交通 |
|
污水道
|
Sanitary Sewer |
|
土地深度
|
83 Ft |
|
土地宽度
|
29 Ft ,3 In |
|
不规则大小
|
29.3 X 83 Ft |
|
地表水
|
River/stream |
|
规划描述
|
住宅 |
房 间
| 楼 层 |
类 型 |
长 度 |
宽 度 |
面 积 |
|
二楼 |
主卧 |
4.57 m |
2.74 m |
4.57 m x 2.74 m |
|
二楼 |
卧室 |
3.38 m |
2.86 m |
3.38 m x 2.86 m |
|
二楼 |
卧室 |
3.54 m |
3.1 m |
3.54 m x 3.1 m |
|
Lower Level |
洗衣房 |
3 m |
3.03 m |
3 m x 3.03 m |
|
一楼 |
门厅 |
2.63 m |
1.4 m |
2.63 m x 1.4 m |
|
一楼 |
客厅 |
5.82 m |
3.36 m |
5.82 m x 3.36 m |
|
一楼 |
餐厅 |
3.42 m |
3.02 m |
3.42 m x 3.02 m |
|
一楼 |
厨房 |
3.47 m |
2.29 m |
3.47 m x 2.29 m |
https://www.realtor.ca/real-estate/28484153/186-mcgillivray-street-ottawa-4406-ottawa-east


