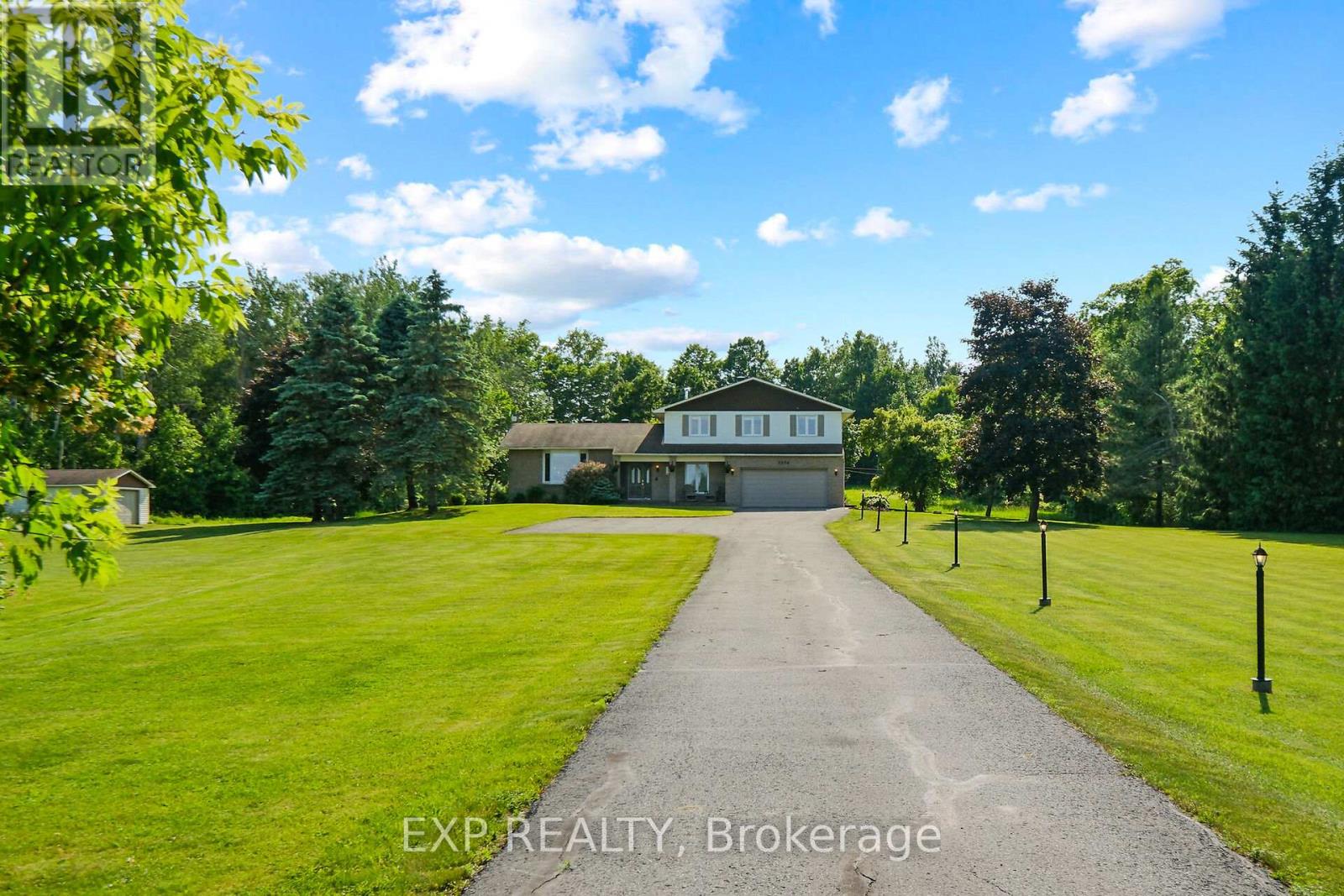4 卧室
4 浴室
2000 - 2500 sqft
壁炉
中央空调
Heat Pump
面积
Landscaped
$1,595,000
A Rare Country Gem Just Minutes from Russell! Welcome to 1376 MacDonald Road, where peace, privacy, and pristine living come together on just over 25 acres of scenic countryside. This meticulously maintained home offers the best of both worlds the serenity of rural living with the convenience of being minutes from the Village of Russell and uniquely serviced by municipal water. Step inside to discover a spacious family-friendly layout with four generous bedrooms upstairs, a main floor den that can easily function as a fifth bedroom, and a fully finished lower level featuring a recreation room, gym space, and a private office or additional den. Every detail of this home has been lovingly cared for, ensuring true move-in readiness. Whether you're enjoying morning coffee with a breathtaking sunrise, or winding down with a sunset over your private acreage, this property invites you to live life fully and freely. This is a rare opportunity to own a large acreage with modern comforts and room to grow. Bring the family and see what memories you can make at 1376 MacDonald Road in Russell. Its the lifestyle you've been dreaming of! (id:44758)
房源概要
|
MLS® Number
|
X12228132 |
|
房源类型
|
民宅 |
|
社区名字
|
603 - Russell Twp |
|
社区特征
|
School Bus |
|
特征
|
树木繁茂的地区, Wheelchair Access, Dry, Sump Pump |
|
总车位
|
12 |
|
结构
|
Patio(s), Porch, Outbuilding, 棚 |
|
View Type
|
View |
详 情
|
浴室
|
4 |
|
地上卧房
|
4 |
|
总卧房
|
4 |
|
Age
|
31 To 50 Years |
|
公寓设施
|
Fireplace(s) |
|
赠送家电包括
|
Garage Door Opener Remote(s), Central Vacuum, Range, Water Heater, Water Meter, 洗碗机, 烘干机, 烤箱, 炉子, 洗衣机, 窗帘, 冰箱 |
|
地下室进展
|
部分完成 |
|
地下室类型
|
N/a (partially Finished) |
|
施工种类
|
独立屋 |
|
Construction Style Split Level
|
Sidesplit |
|
空调
|
中央空调 |
|
外墙
|
砖, 乙烯基壁板 |
|
Fire Protection
|
Smoke Detectors |
|
壁炉
|
有 |
|
Fireplace Total
|
1 |
|
Flooring Type
|
Hardwood, Ceramic |
|
地基类型
|
混凝土浇筑 |
|
客人卫生间(不包含洗浴)
|
1 |
|
供暖类型
|
Heat Pump |
|
内部尺寸
|
2000 - 2500 Sqft |
|
类型
|
独立屋 |
|
设备间
|
市政供水 |
车 位
土地
|
英亩数
|
有 |
|
Landscape Features
|
Landscaped |
|
污水道
|
Septic System |
|
土地深度
|
2270 Ft ,6 In |
|
土地宽度
|
487 Ft ,6 In |
|
不规则大小
|
487.5 X 2270.5 Ft |
|
规划描述
|
A1 |
房 间
| 楼 层 |
类 型 |
长 度 |
宽 度 |
面 积 |
|
二楼 |
浴室 |
2.73 m |
2.31 m |
2.73 m x 2.31 m |
|
二楼 |
浴室 |
2.73 m |
2.07 m |
2.73 m x 2.07 m |
|
二楼 |
主卧 |
5.11 m |
3.65 m |
5.11 m x 3.65 m |
|
二楼 |
第二卧房 |
3.81 m |
3.15 m |
3.81 m x 3.15 m |
|
二楼 |
第三卧房 |
3.81 m |
2.99 m |
3.81 m x 2.99 m |
|
二楼 |
Bedroom 4 |
3.81 m |
2.79 m |
3.81 m x 2.79 m |
|
地下室 |
设备间 |
10.34 m |
8.34 m |
10.34 m x 8.34 m |
|
Lower Level |
娱乐,游戏房 |
6.92 m |
6.32 m |
6.92 m x 6.32 m |
|
Lower Level |
Office |
3.93 m |
3.87 m |
3.93 m x 3.87 m |
|
Lower Level |
浴室 |
2.05 m |
0.99 m |
2.05 m x 0.99 m |
|
一楼 |
客厅 |
8.82 m |
4.24 m |
8.82 m x 4.24 m |
|
一楼 |
浴室 |
2.39 m |
1.94 m |
2.39 m x 1.94 m |
|
一楼 |
餐厅 |
4.24 m |
5.9 m |
4.24 m x 5.9 m |
|
一楼 |
厨房 |
5.9 m |
4.24 m |
5.9 m x 4.24 m |
|
一楼 |
家庭房 |
4.68 m |
4.62 m |
4.68 m x 4.62 m |
|
一楼 |
衣帽间 |
3.65 m |
3.52 m |
3.65 m x 3.52 m |
|
一楼 |
洗衣房 |
3 m |
2.4 m |
3 m x 2.4 m |
https://www.realtor.ca/real-estate/28484309/1376-macdonald-road-russell-603-russell-twp


















































