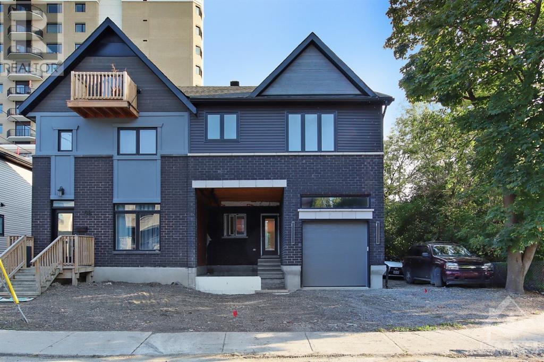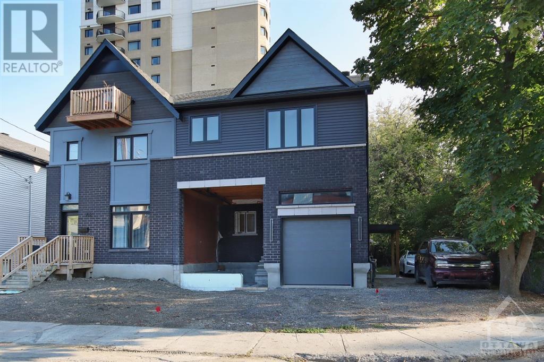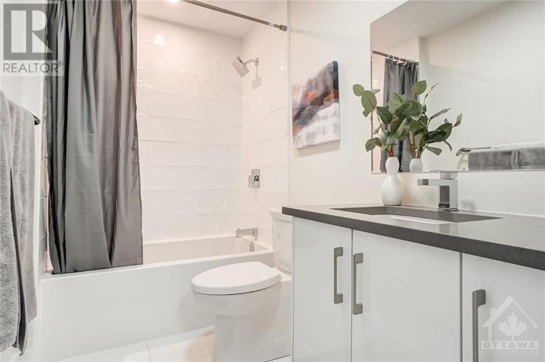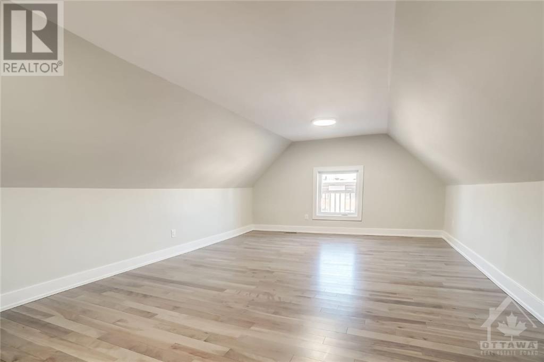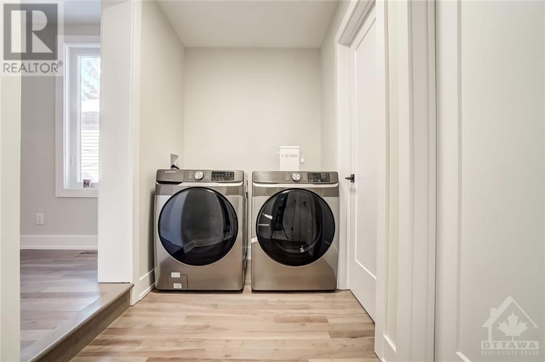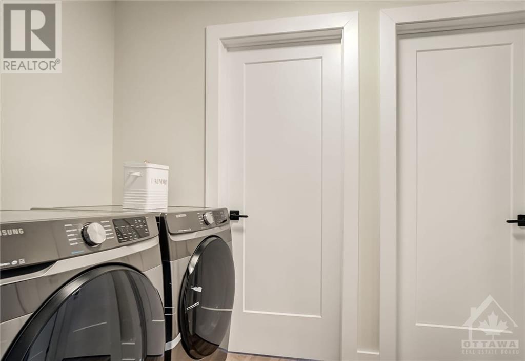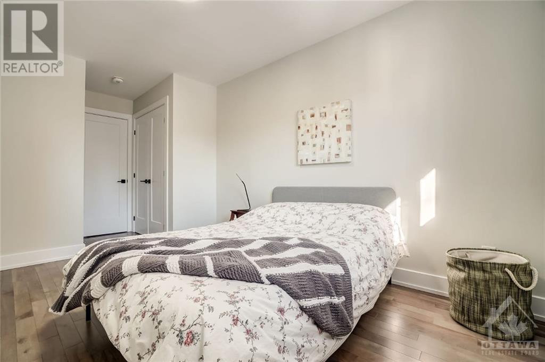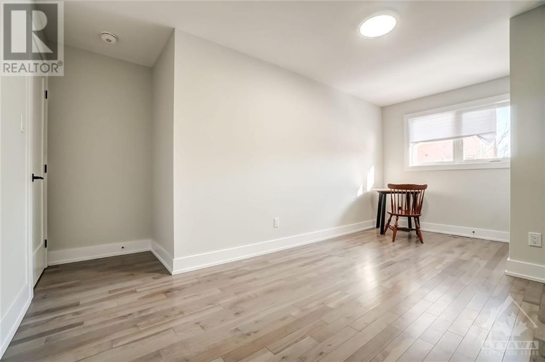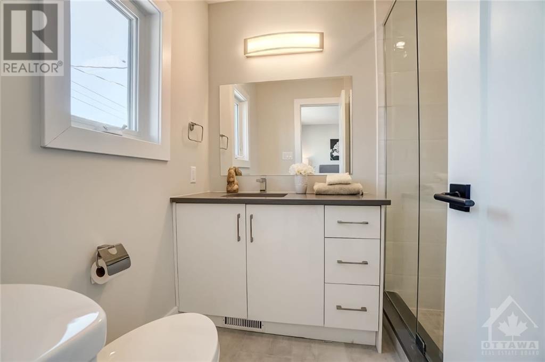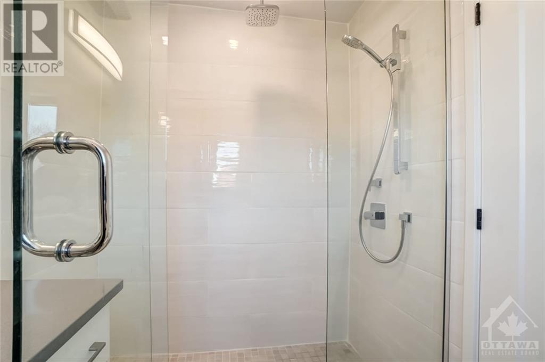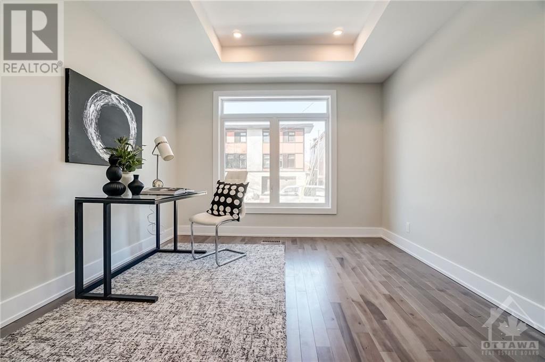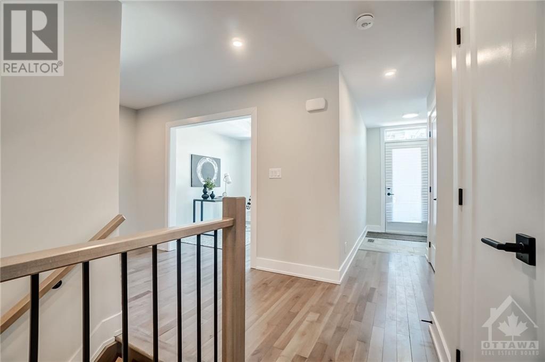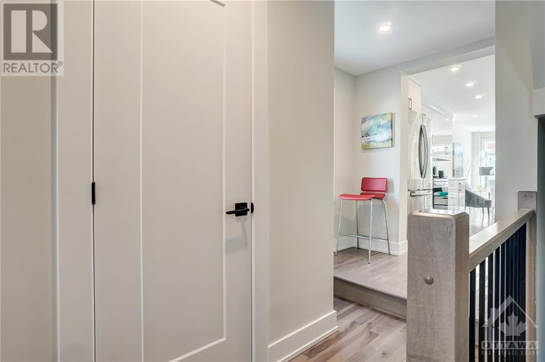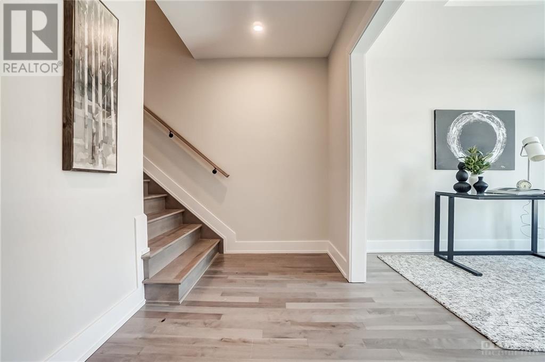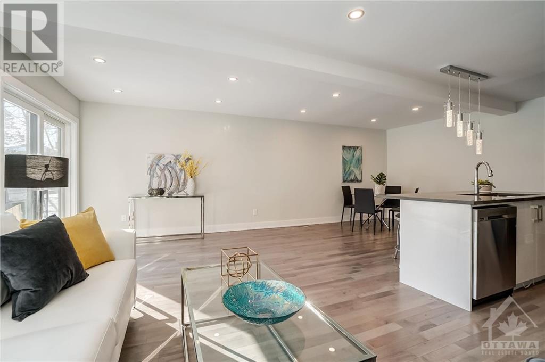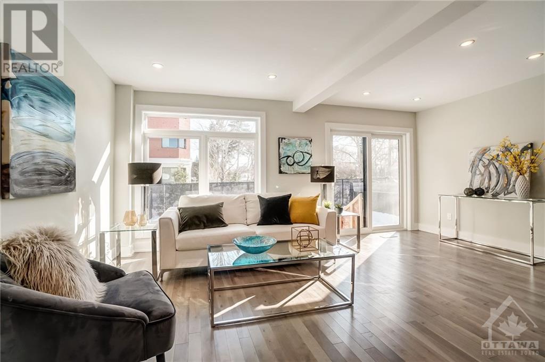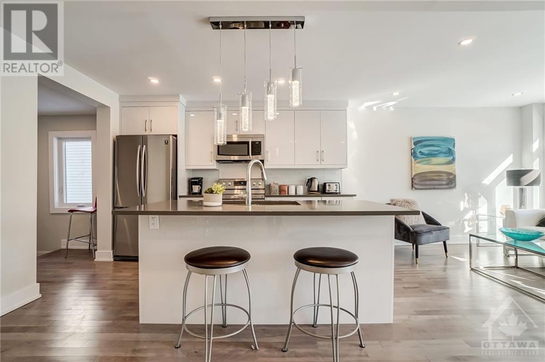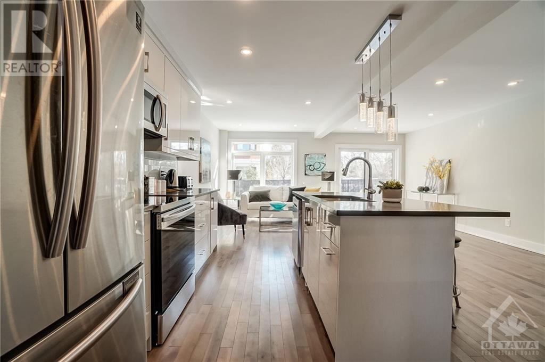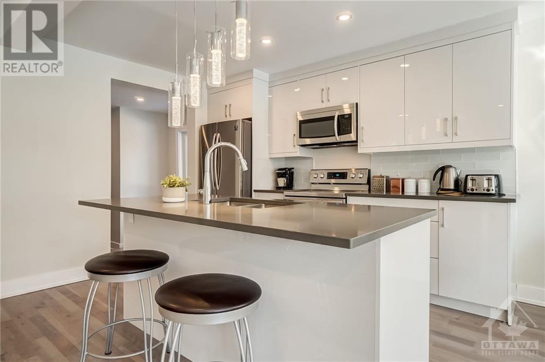3 卧室
3 浴室
中央空调
风热取暖
$799,900
Welcome to 68 Prince Albert, conveniently located in a cul de sac in the upcoming neighborhood of Overbrook. A fully revamped semi detached w/ high end finishes throughout the home including hardwood, ceramic tile flooring and modern bathrooms. This stylish and contemporary design has a unique floorplan featuring a light filled open concept design. The kitchen boasts beautiful quartz counters, central island, new S/S appliances and is open to living/dining room with access to backyard. The wide hardwood staircase leads you to the 2nd level to the principal bedroom w/ walk-in closet & 3 pc ensuite. The second level is completed w/ 2 additional bedrooms, full bath and a laundry room. The 3rd level contains a large den, (currently used as a yoga room). A fully finished basement completes this beautiful home. Neighborhood contains numerous newly built homes, close to LRT, Shopping, Rideau Tennis Club & downtown. (id:44758)
房源概要
|
MLS® Number
|
1373651 |
|
房源类型
|
民宅 |
|
临近地区
|
Overbrook |
|
总车位
|
2 |
详 情
|
浴室
|
3 |
|
地上卧房
|
3 |
|
总卧房
|
3 |
|
地下室进展
|
部分完成 |
|
地下室类型
|
全部完成 |
|
施工种类
|
Semi-detached |
|
空调
|
中央空调 |
|
外墙
|
砖, 灰泥, Vinyl |
|
Flooring Type
|
Wall-to-wall Carpet, Hardwood, Ceramic |
|
地基类型
|
混凝土浇筑 |
|
客人卫生间(不包含洗浴)
|
1 |
|
供暖方式
|
天然气 |
|
供暖类型
|
压力热风 |
|
储存空间
|
3 |
|
类型
|
独立屋 |
|
设备间
|
市政供水 |
车 位
土地
|
英亩数
|
无 |
|
污水道
|
城市污水处理系统 |
|
土地深度
|
94 Ft |
|
土地宽度
|
22 Ft ,1 In |
|
不规则大小
|
22.08 Ft X 94.01 Ft |
|
规划描述
|
R3h |
房 间
| 楼 层 |
类 型 |
长 度 |
宽 度 |
面 积 |
|
二楼 |
三件套浴室 |
|
|
5'11" x 7'4" |
|
二楼 |
三件套卫生间 |
|
|
9'5" x 4'11" |
|
二楼 |
卧室 |
|
|
12'11" x 9'8" |
|
二楼 |
主卧 |
|
|
12'4" x 10'6" |
|
二楼 |
卧室 |
|
|
15'8" x 12'4" |
|
三楼 |
衣帽间 |
|
|
24'5" x 10'5" |
|
地下室 |
客厅 |
|
|
17'5" x 15'1" |
|
一楼 |
家庭房 |
|
|
17'7" x 11'1" |
|
一楼 |
餐厅 |
|
|
9'10" x 11'1" |
|
一楼 |
Office |
|
|
10'6" x 10'6" |
|
一楼 |
两件套卫生间 |
|
|
5'11" x 2'6" |
|
一楼 |
厨房 |
|
|
12'3" x 9'1" |
https://www.realtor.ca/real-estate/26408944/68-prince-albert-street-ottawa-overbrook


