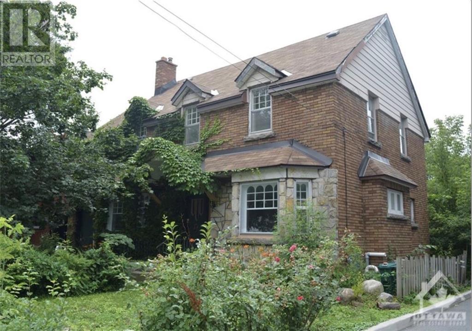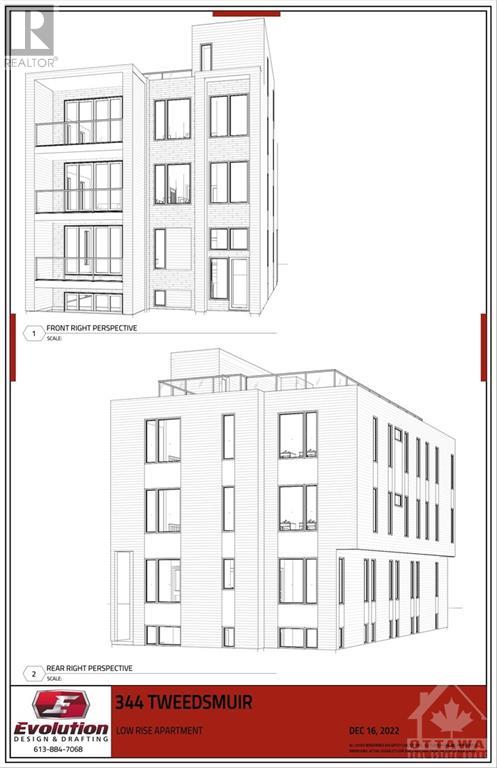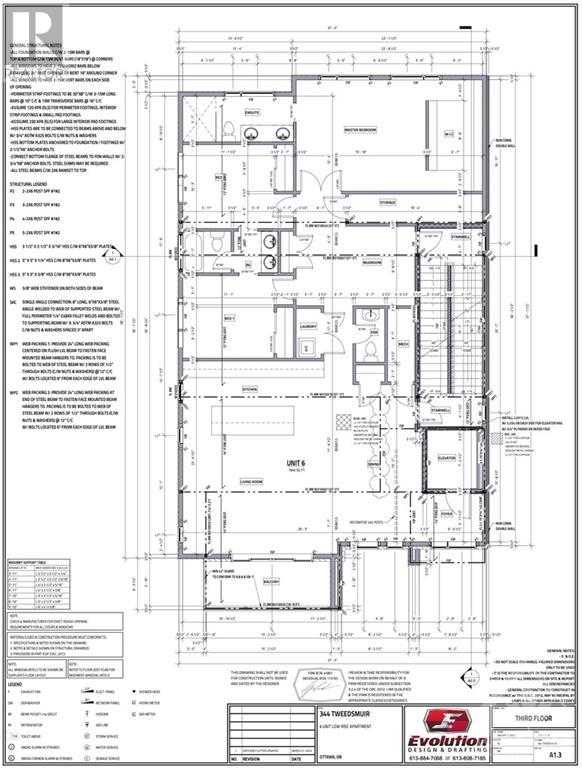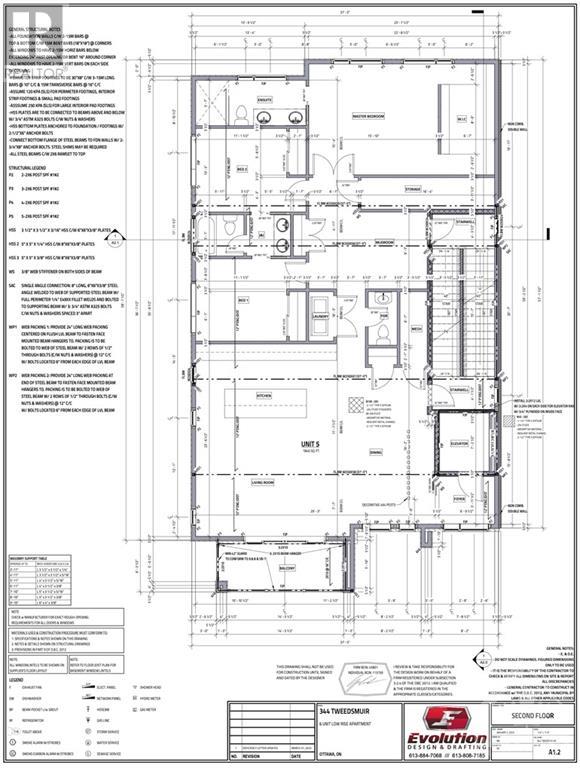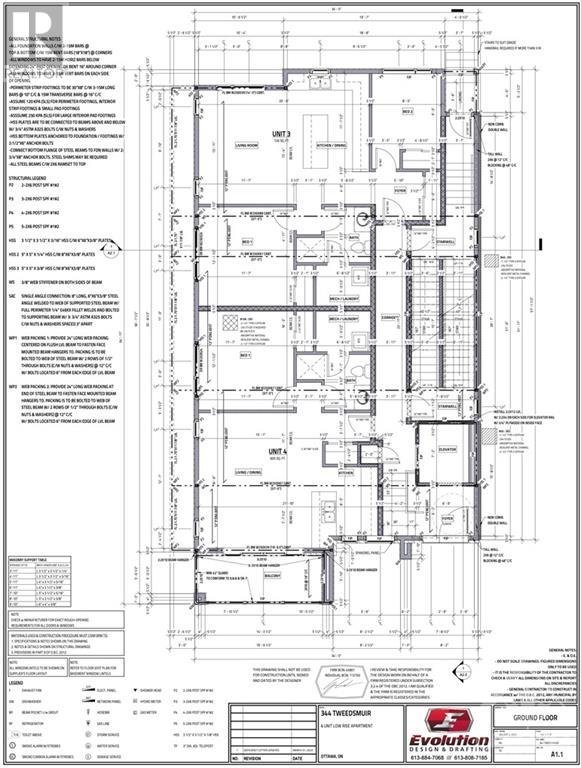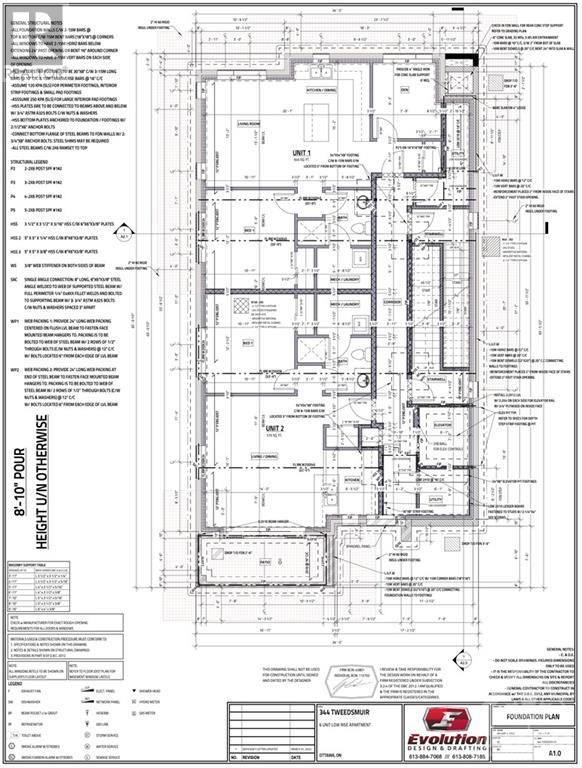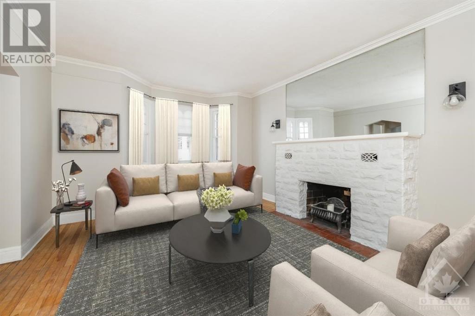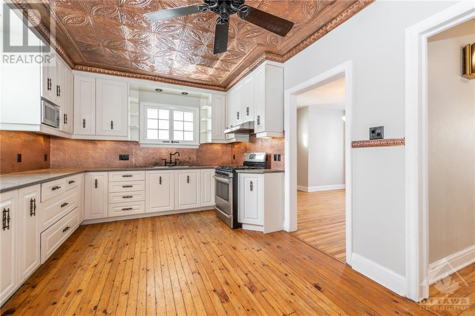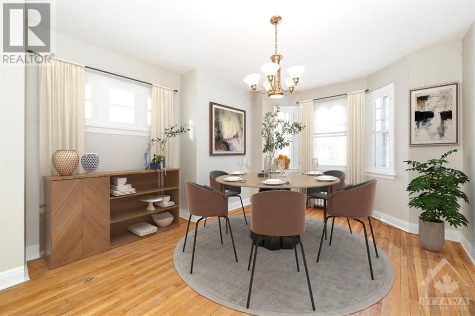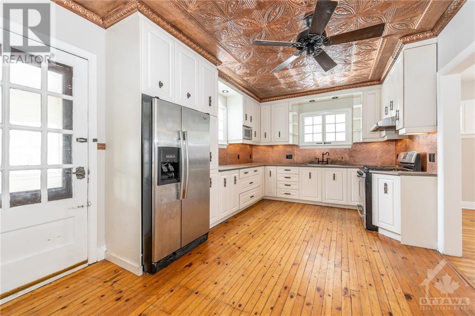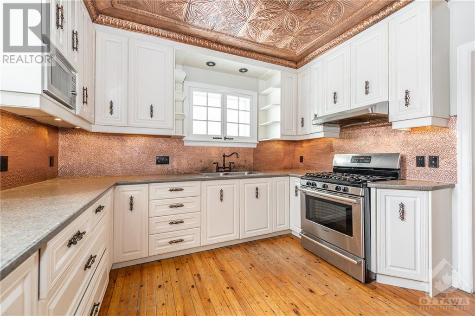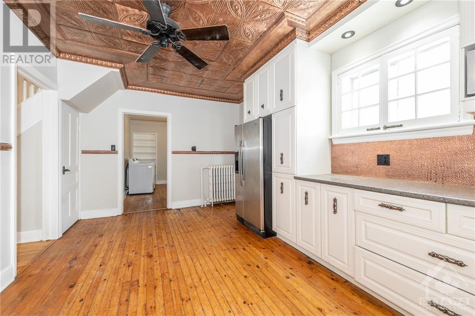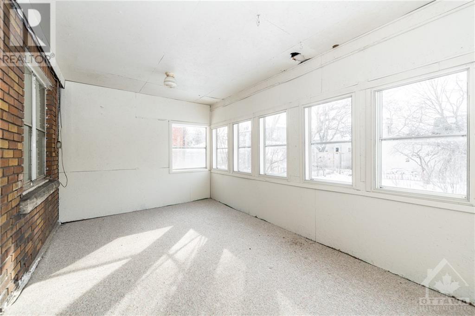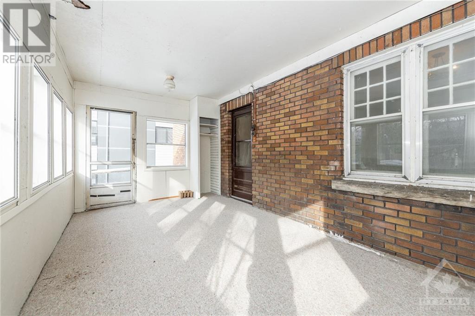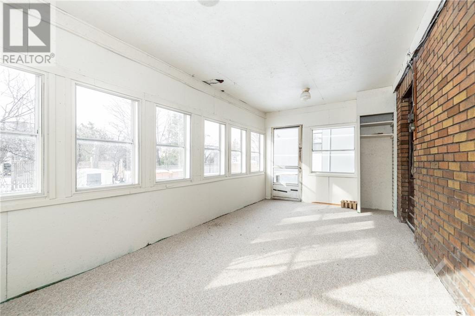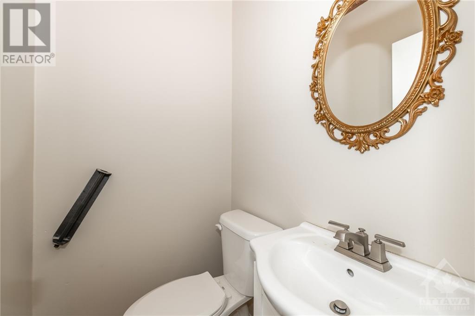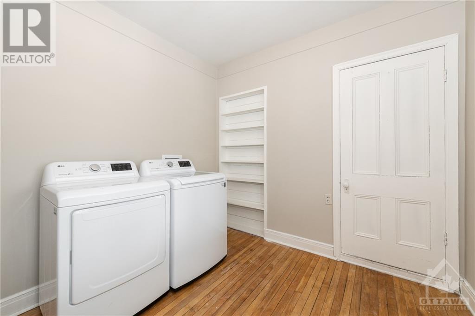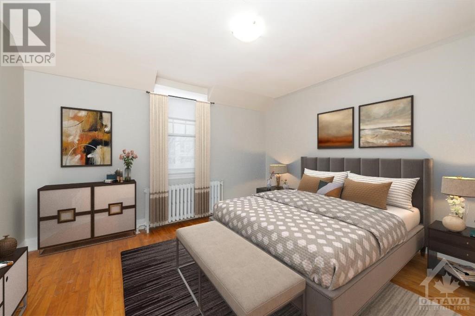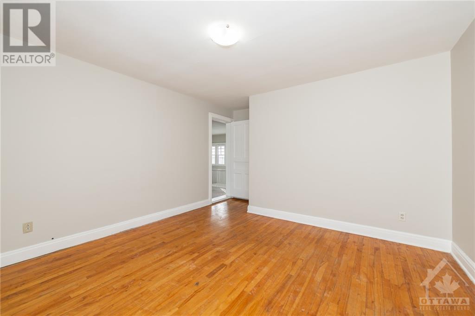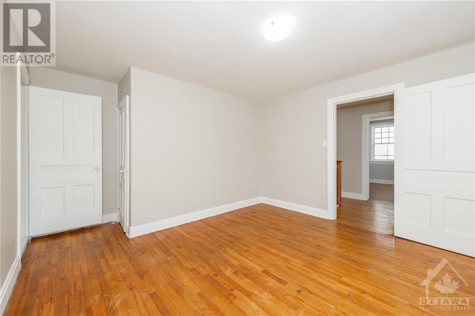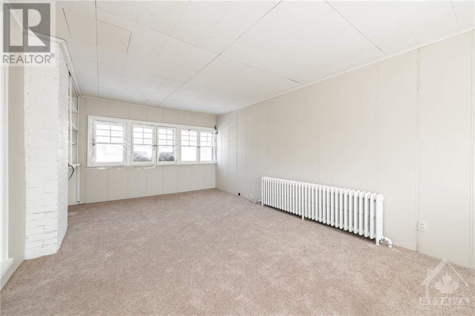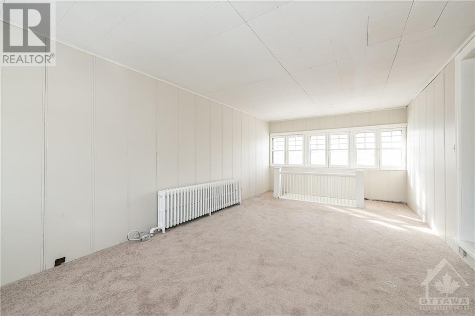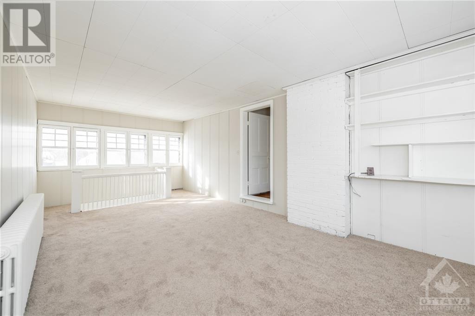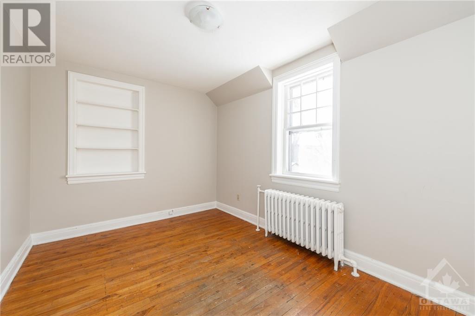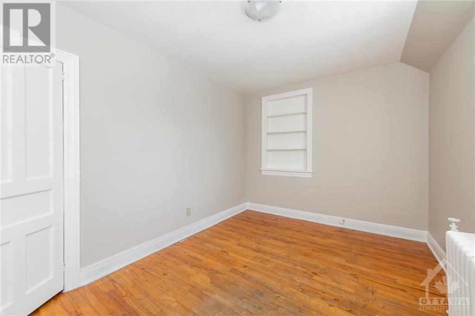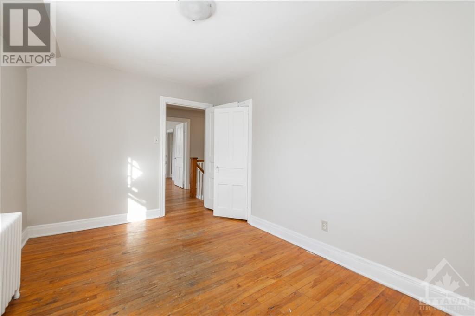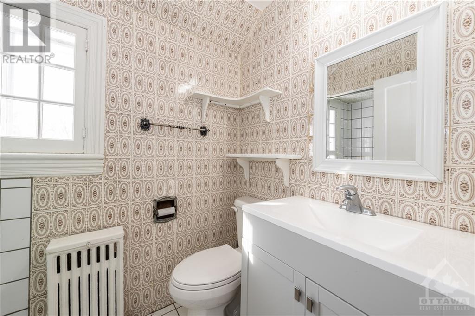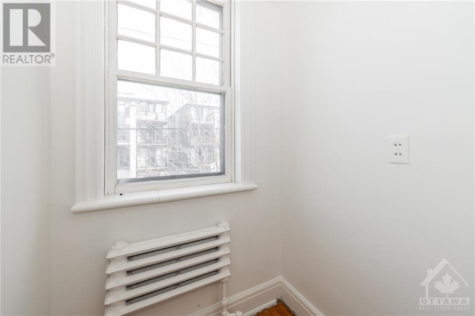4 卧室
2 浴室
None
地暖
$1,298,800
Seize this rare opportunity to build a lucrative investment property in the heart of Westboro. Whether you choose to proceed w/ the approved 6-unit building or explore the potential for up to 12 units in it's R4UB zoning, this property offers unparalleled possibilities. The approved architectural plans include 9' ceilings, large sunlit windows, an elevator for convenience, a rooftop space for relaxation, dedicated parking, and a bike/garbage shed in the back. Unit Breakdown:Two luxurious 3-bedroom + den, 2.5-bath units w/ in-unit storage (each 1850 sqft) ideal to live in; One 2-bedroom unit; One 1-bedroom + den unit & Two 1-bedroom units. W/ a strategic unit mix, the projected annual rental income is an impressive $256,800. After a 20% projected expense of $38,520, the expected NOI is $218,280, reflecting a solid 5.5% cap rate w/ potential for growth. It provides immediate income while you plan for the future. Act now to secure this prime Westboro investment. Some pics virtually staged (id:44758)
房源概要
|
MLS® Number
|
1377265 |
|
房源类型
|
民宅 |
|
临近地区
|
Westboro |
|
附近的便利设施
|
公共交通, Recreation Nearby, 购物 |
|
总车位
|
3 |
详 情
|
浴室
|
2 |
|
地上卧房
|
4 |
|
总卧房
|
4 |
|
赠送家电包括
|
冰箱, 烘干机, Hood 电扇, 炉子, 洗衣机 |
|
地下室进展
|
已完成 |
|
地下室类型
|
Full (unfinished) |
|
施工日期
|
1904 |
|
施工种类
|
独立屋 |
|
空调
|
没有 |
|
外墙
|
石, 砖 |
|
Flooring Type
|
Hardwood, Tile |
|
地基类型
|
混凝土浇筑 |
|
客人卫生间(不包含洗浴)
|
1 |
|
供暖方式
|
天然气 |
|
供暖类型
|
地暖 |
|
储存空间
|
2 |
|
类型
|
独立屋 |
|
设备间
|
市政供水 |
车 位
土地
|
英亩数
|
无 |
|
土地便利设施
|
公共交通, Recreation Nearby, 购物 |
|
污水道
|
城市污水处理系统 |
|
土地深度
|
107 Ft |
|
土地宽度
|
52 Ft |
|
不规则大小
|
52 Ft X 107 Ft |
|
规划描述
|
住宅 |
房 间
| 楼 层 |
类 型 |
长 度 |
宽 度 |
面 积 |
|
二楼 |
娱乐室 |
|
|
19'0" x 11'9" |
|
二楼 |
主卧 |
|
|
13'0" x 12'0" |
|
二楼 |
卧室 |
|
|
11'0" x 9'9" |
|
二楼 |
卧室 |
|
|
11'0" x 10'6" |
|
二楼 |
卧室 |
|
|
12'6" x 8'6" |
|
二楼 |
完整的浴室 |
|
|
Measurements not available |
|
一楼 |
客厅 |
|
|
15'0" x 12'6" |
|
一楼 |
餐厅 |
|
|
15'0" x 13'0" |
|
一楼 |
厨房 |
|
|
18'0" x 11'0" |
|
一楼 |
Solarium |
|
|
18'0" x 10'6" |
|
一楼 |
两件套卫生间 |
|
|
Measurements not available |
|
一楼 |
洗衣房 |
|
|
9'0" x 8'6" |
https://www.realtor.ca/real-estate/26667763/344-tweedsmuir-avenue-ottawa-westboro


