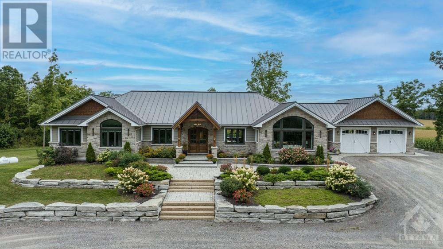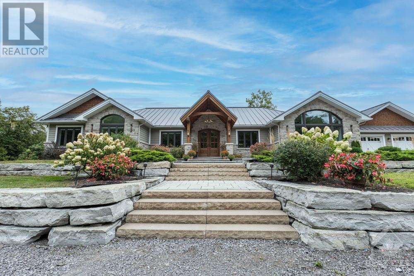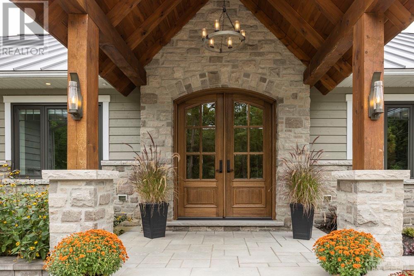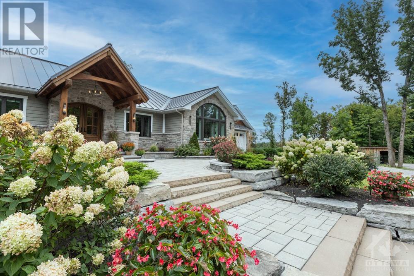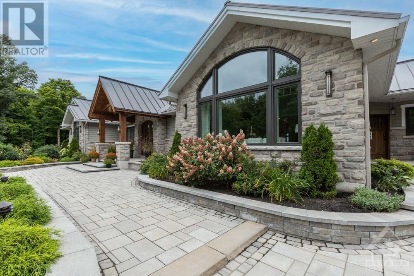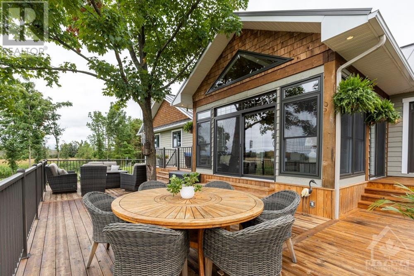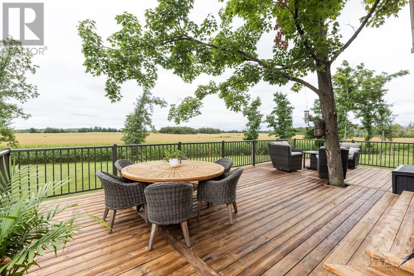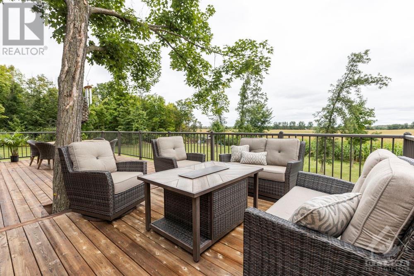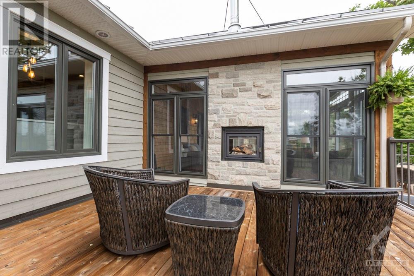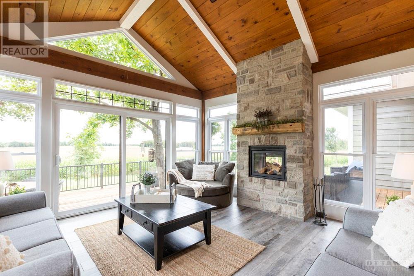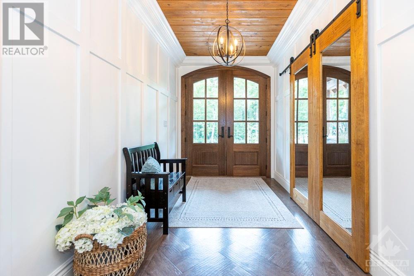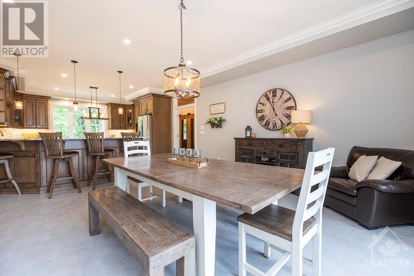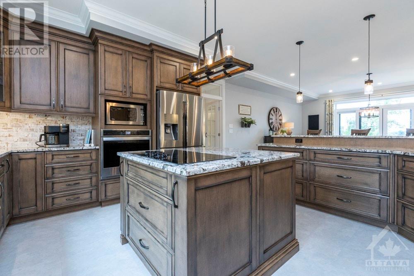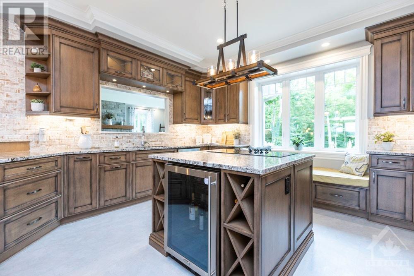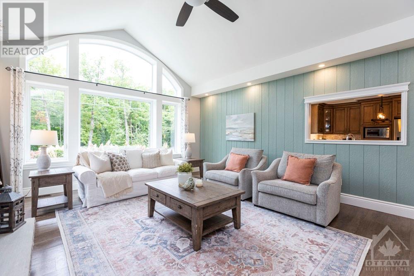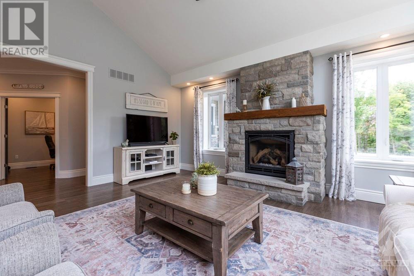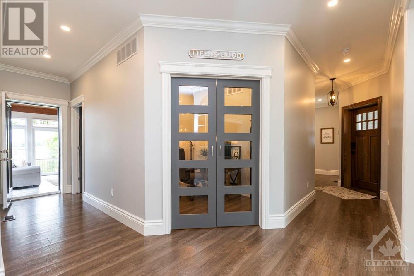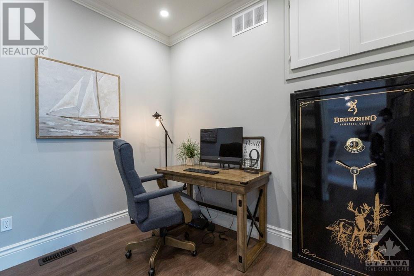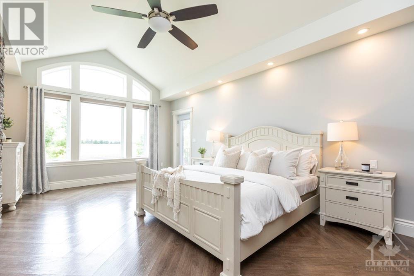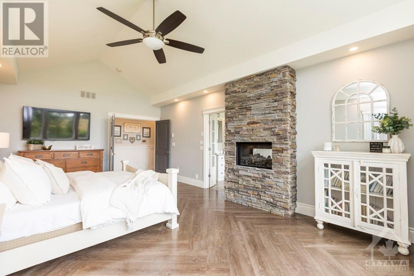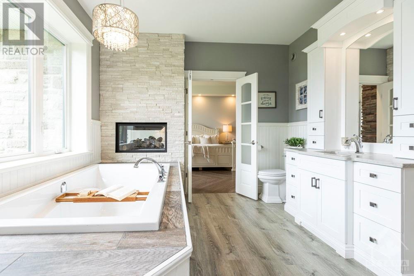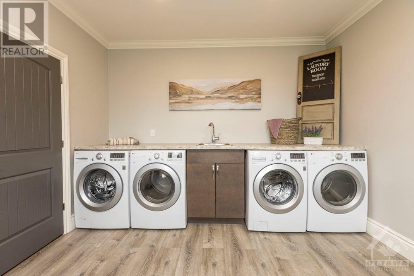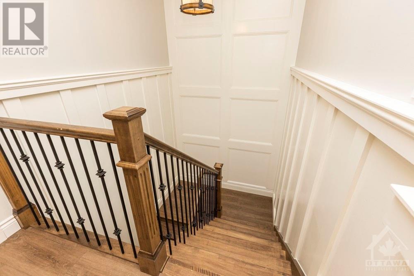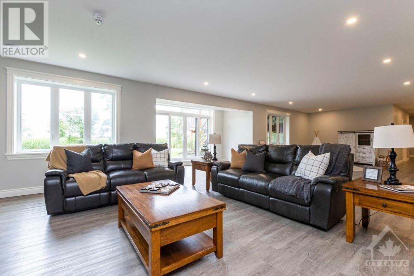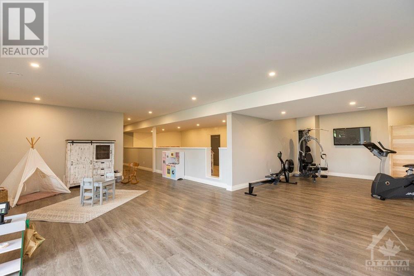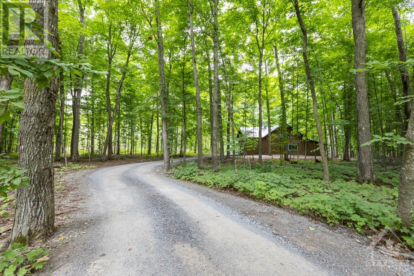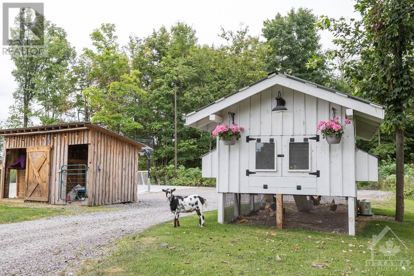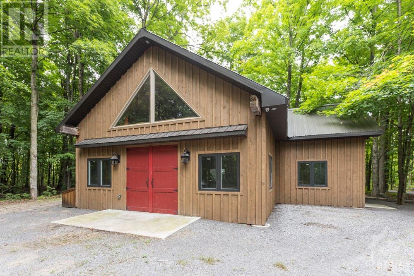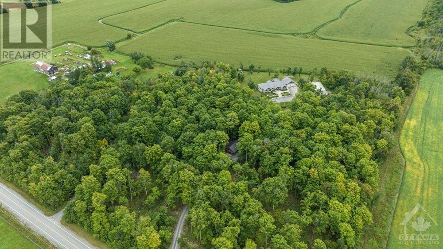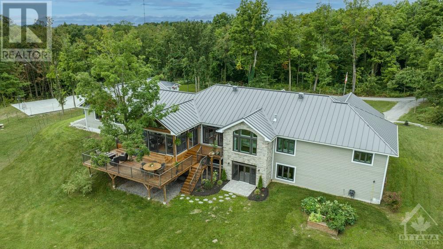8 卧室
4 浴室
平房
壁炉
中央空调, 换气器
风热取暖
面积
Landscaped
$2,499,900
ICF Construction! Stunning 8 bedroom luxury residence set back on 12 tremendously private acres of awe-inspiring countryside. Custom bungalow with walkout boasts magazine worthy curb appeal w/extensive landscaping. Rare offering w/large insulated outbuilding nestled amongst the towering trees. Heated oversized garage w/3rd door ideal for mower etc. Expansive deck w/tree feature & splendid country views. Impressive craftsmanship awaits: step through the double door foyer to extensive trimwork & wainscotting throughout. Beautiful lighting paired w/oversized triple pane windows illuminate the beauty within. Insulated sunroom w/2-sided fireplace for indoor/outdoor enjoyment. Gourmet eat-in kitchen w/peek-a-boo to living room anchored by grand stone fireplace. Main floor den + massive laundry room w/double laundry machines! Walk-out lower level w/in-floor heating: bedrooms, full bath, recroom & tons of storage! Concrete pad ideal for sports + goat barn. Mere minutes to HWY & Carleton Place. (id:44758)
房源概要
|
MLS® Number
|
1385319 |
|
房源类型
|
民宅 |
|
临近地区
|
Carleton Place |
|
附近的便利设施
|
近高尔夫球场, Recreation Nearby, 购物 |
|
社区特征
|
Family Oriented |
|
特征
|
自动车库门 |
|
总车位
|
14 |
|
Road Type
|
Paved Road |
|
存储类型
|
Storage 棚 |
|
结构
|
Deck |
详 情
|
浴室
|
4 |
|
地上卧房
|
5 |
|
地下卧室
|
3 |
|
总卧房
|
8 |
|
赠送家电包括
|
冰箱, 洗碗机, 烘干机, Hood 电扇, 微波炉, 炉子, 洗衣机, Wine Fridge |
|
建筑风格
|
平房 |
|
地下室进展
|
已装修 |
|
地下室类型
|
全完工 |
|
施工日期
|
2017 |
|
施工种类
|
独立屋 |
|
空调
|
Central Air Conditioning, 换气机 |
|
外墙
|
石, 木头 Siding |
|
壁炉
|
有 |
|
Fireplace Total
|
3 |
|
固定装置
|
吊扇 |
|
Flooring Type
|
Laminate, Tile |
|
地基类型
|
混凝土浇筑 |
|
客人卫生间(不包含洗浴)
|
1 |
|
供暖方式
|
Propane |
|
供暖类型
|
压力热风 |
|
储存空间
|
1 |
|
类型
|
独立屋 |
|
设备间
|
Drilled Well |
车 位
土地
|
入口类型
|
Highway Access |
|
英亩数
|
有 |
|
土地便利设施
|
近高尔夫球场, Recreation Nearby, 购物 |
|
Landscape Features
|
Landscaped |
|
污水道
|
Septic System |
|
土地深度
|
962 Ft ,10 In |
|
土地宽度
|
457 Ft ,9 In |
|
不规则大小
|
11.93 |
|
Size Total
|
11.93 Ac |
|
规划描述
|
Ag |
房 间
| 楼 层 |
类 型 |
长 度 |
宽 度 |
面 积 |
|
地下室 |
卧室 |
|
|
10'6" x 9'5" |
|
地下室 |
卧室 |
|
|
17'0" x 10'0" |
|
地下室 |
卧室 |
|
|
11'0" x 10'1" |
|
地下室 |
其它 |
|
|
17'0" x 5'0" |
|
地下室 |
设备间 |
|
|
14'0" x 22'0" |
|
地下室 |
四件套浴室 |
|
|
6'10" x 10'0" |
|
地下室 |
娱乐室 |
|
|
40'0" x 17'0" |
|
地下室 |
Playroom |
|
|
30'0" x 14'0" |
|
一楼 |
厨房 |
|
|
15'10" x 15'0" |
|
一楼 |
餐厅 |
|
|
13'11" x 15'0" |
|
一楼 |
Office |
|
|
9'0" x 7'10" |
|
一楼 |
客厅 |
|
|
20'0" x 17'0" |
|
一楼 |
Partial Bathroom |
|
|
5'10" x 4'11" |
|
一楼 |
Sunroom |
|
|
14'11" x 15'0" |
|
一楼 |
5pc Bathroom |
|
|
9'0" x 7'10" |
|
一楼 |
主卧 |
|
|
21'11" x 10'0" |
|
一楼 |
5pc Ensuite Bath |
|
|
10'0" x 10'0" |
|
一楼 |
卧室 |
|
|
10'11" x 10'0" |
|
一楼 |
卧室 |
|
|
13'11" x 10'0" |
|
一楼 |
卧室 |
|
|
11'11" x 11'0" |
|
一楼 |
卧室 |
|
|
11'10" x 10'0" |
|
一楼 |
洗衣房 |
|
|
11'10" x 13'10" |
https://www.realtor.ca/real-estate/26721791/9459-mccuan-road-carleton-place-carleton-place


