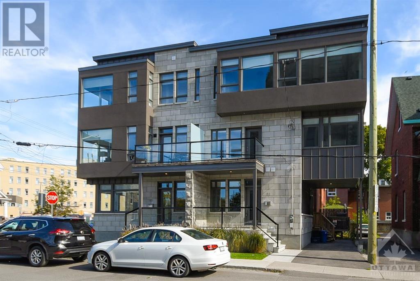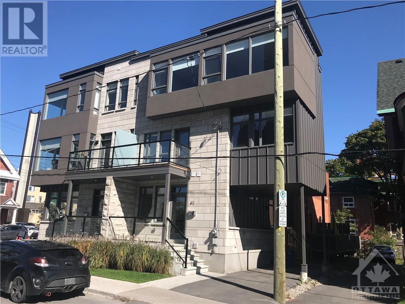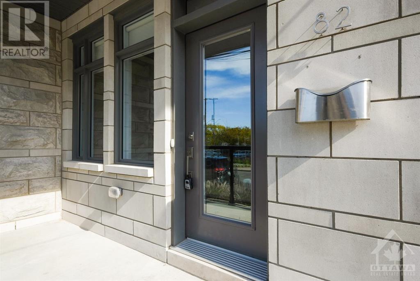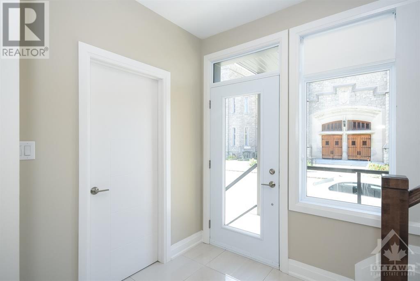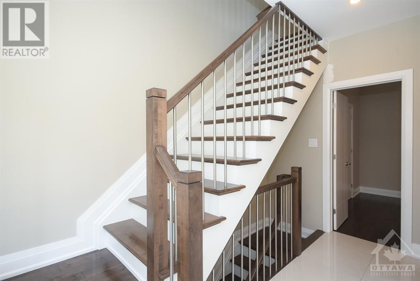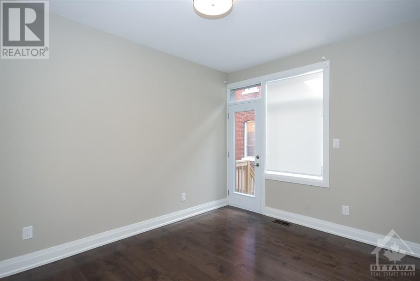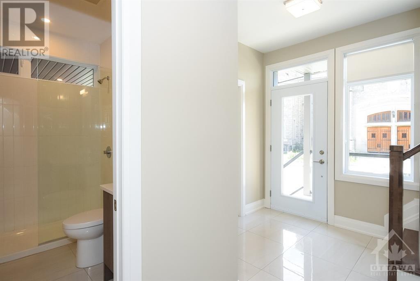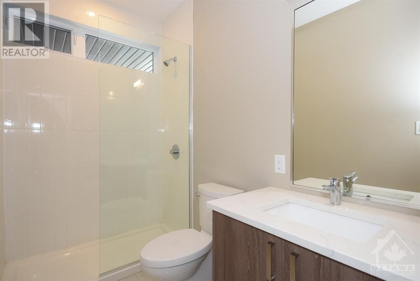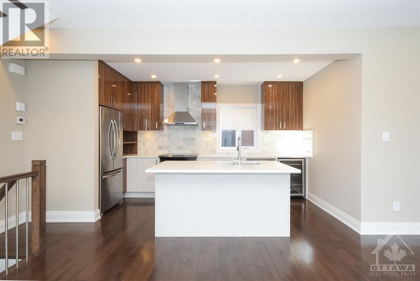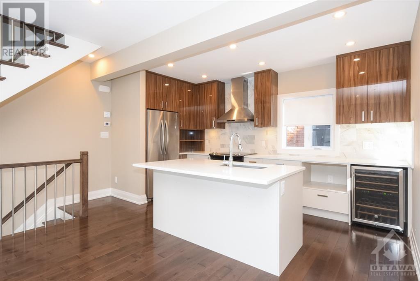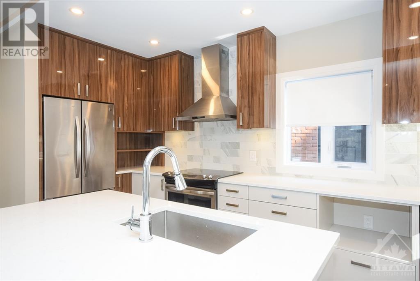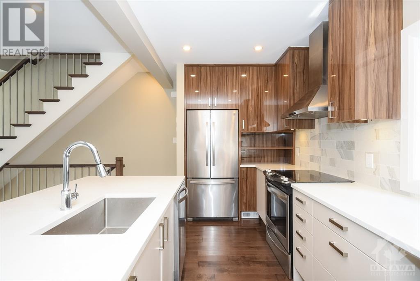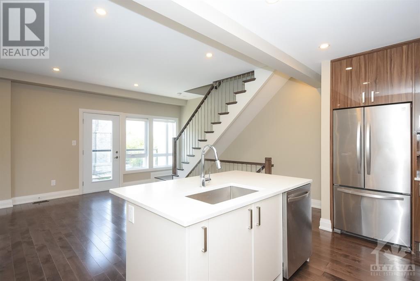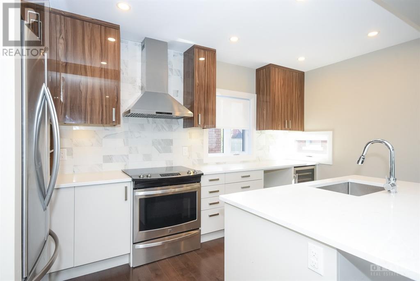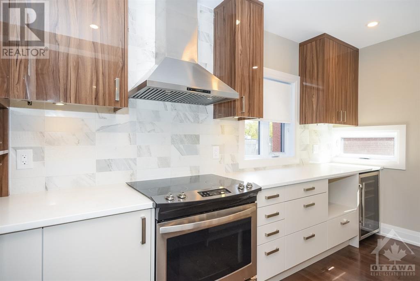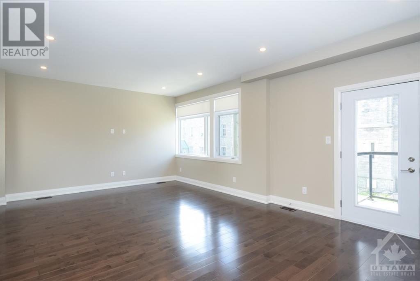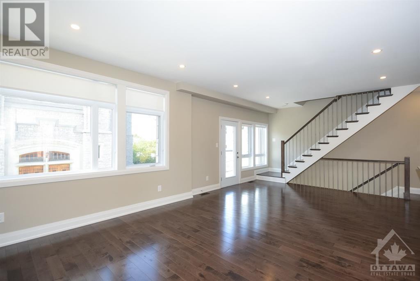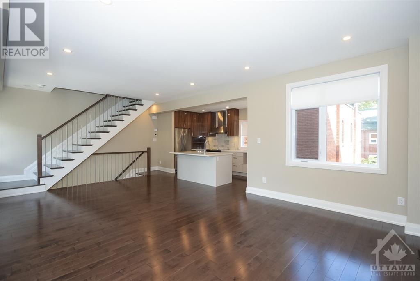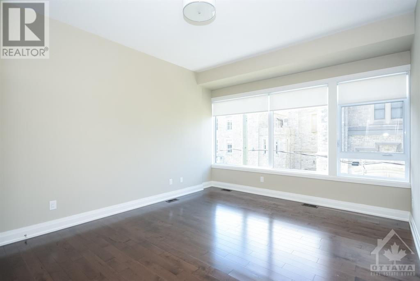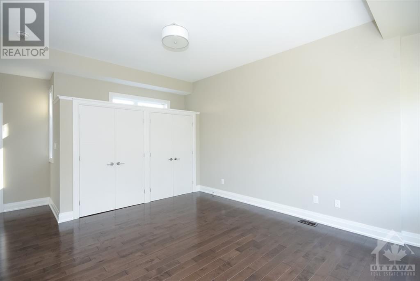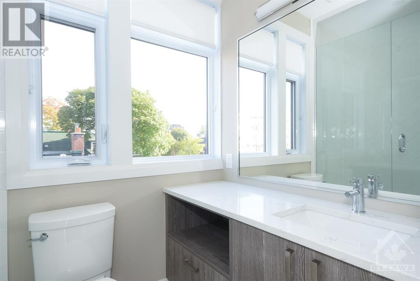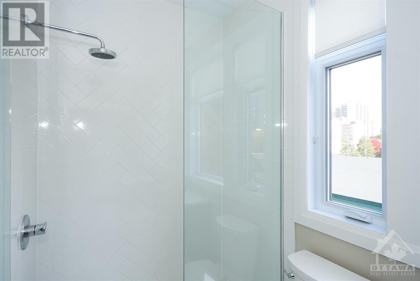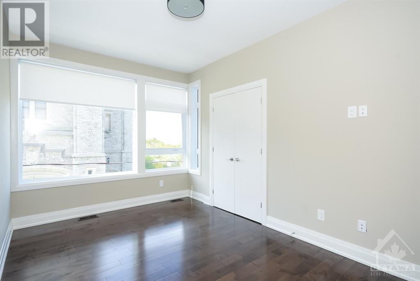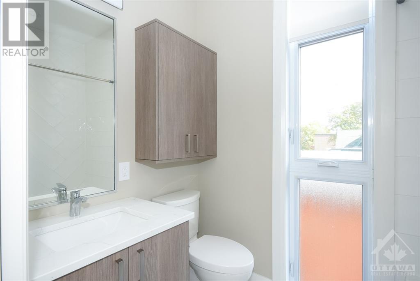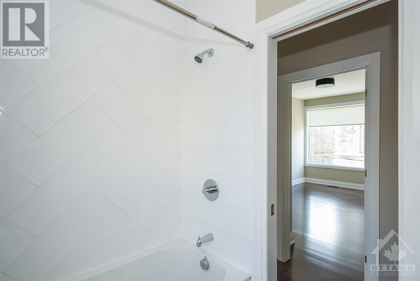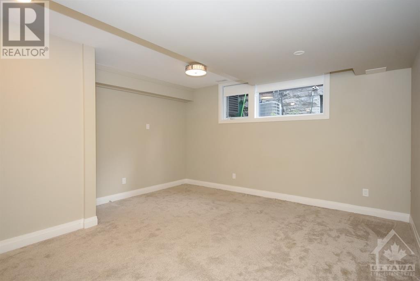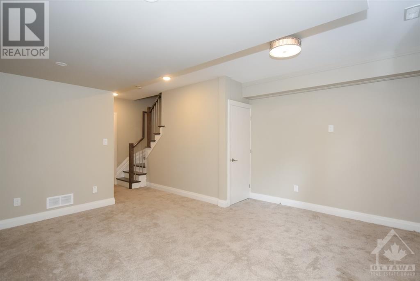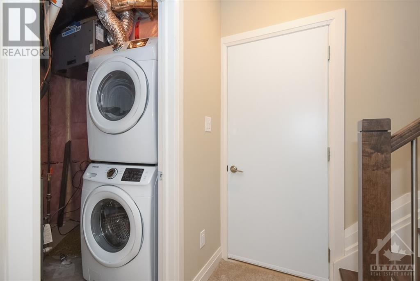3 卧室
3 浴室
中央空调
风热取暖
Landscaped
$999,000
Welcome to 82 Empress Ave, a prime urban oasis just minutes from downtown Ottawa. This contemporary three-story semi-detached home boasts 3 BEDRMS, 3 BATHRMS, a finished lower level, & a convenient 2-car surfaced driveway. Step into a welcoming tiled foyer complete with a walk-in closet, a modern 3PC bath, & a versatile bedroom/home office option with its own entrance. The main floor boasts a custom kitchen with stainless steel appliances, including a wine fridge, & elegant white quartz countertops. Enjoy hardwood floors, abundant natural light, & a north-west facing balcony perfect for relaxing or entertaining. The airy master bedroom awaits on the upper level, complete w/ a 3PC ensuite & ample wardrobe space Downstairs, a cozy carpeted family room provides an ideal space for gatherings, while a cold storage room & additional storage in the laundry/utility area offer practical convenience. Experience urban living at its finest in this stylish & functional residence. 48hr irrevocable. (id:44758)
房源概要
|
MLS® Number
|
1392695 |
|
房源类型
|
民宅 |
|
临近地区
|
West Center Town |
|
附近的便利设施
|
公共交通, 购物 |
|
特征
|
阳台 |
|
总车位
|
2 |
详 情
|
浴室
|
3 |
|
地上卧房
|
3 |
|
总卧房
|
3 |
|
赠送家电包括
|
冰箱, 洗碗机, 烘干机, Hood 电扇, 炉子, 洗衣机, Wine Fridge, Blinds |
|
地下室进展
|
Not Applicable |
|
地下室类型
|
Full (not Applicable) |
|
施工日期
|
2017 |
|
施工种类
|
Semi-detached |
|
空调
|
中央空调 |
|
外墙
|
Other, 灰泥, 混凝土 |
|
固定装置
|
吊扇 |
|
Flooring Type
|
Wall-to-wall Carpet, Hardwood, Ceramic |
|
地基类型
|
混凝土浇筑 |
|
供暖方式
|
天然气 |
|
供暖类型
|
压力热风 |
|
储存空间
|
3 |
|
类型
|
独立屋 |
|
设备间
|
市政供水 |
车 位
土地
|
英亩数
|
无 |
|
土地便利设施
|
公共交通, 购物 |
|
Landscape Features
|
Landscaped |
|
污水道
|
城市污水处理系统 |
|
土地深度
|
34 Ft ,11 In |
|
土地宽度
|
27 Ft ,5 In |
|
不规则大小
|
27.4 Ft X 34.94 Ft |
|
规划描述
|
住宅 |
房 间
| 楼 层 |
类 型 |
长 度 |
宽 度 |
面 积 |
|
二楼 |
餐厅 |
|
|
15'0" x 8'6" |
|
二楼 |
客厅 |
|
|
14'4" x 14'3" |
|
二楼 |
厨房 |
|
|
14'0" x 9'0" |
|
三楼 |
卧室 |
|
|
11'5" x 9'6" |
|
三楼 |
四件套浴室 |
|
|
5'0" x 7'10" |
|
三楼 |
主卧 |
|
|
12'8" x 12'10" |
|
三楼 |
三件套浴室 |
|
|
5'0" x 7'10" |
|
Lower Level |
娱乐室 |
|
|
15'10" x 15'5" |
|
Lower Level |
洗衣房 |
|
|
Measurements not available |
|
一楼 |
卧室 |
|
|
9'11" x 13'4" |
|
一楼 |
三件套卫生间 |
|
|
8'5" x 5'0" |
https://www.realtor.ca/real-estate/26926824/82-empress-avenue-ottawa-west-center-town


