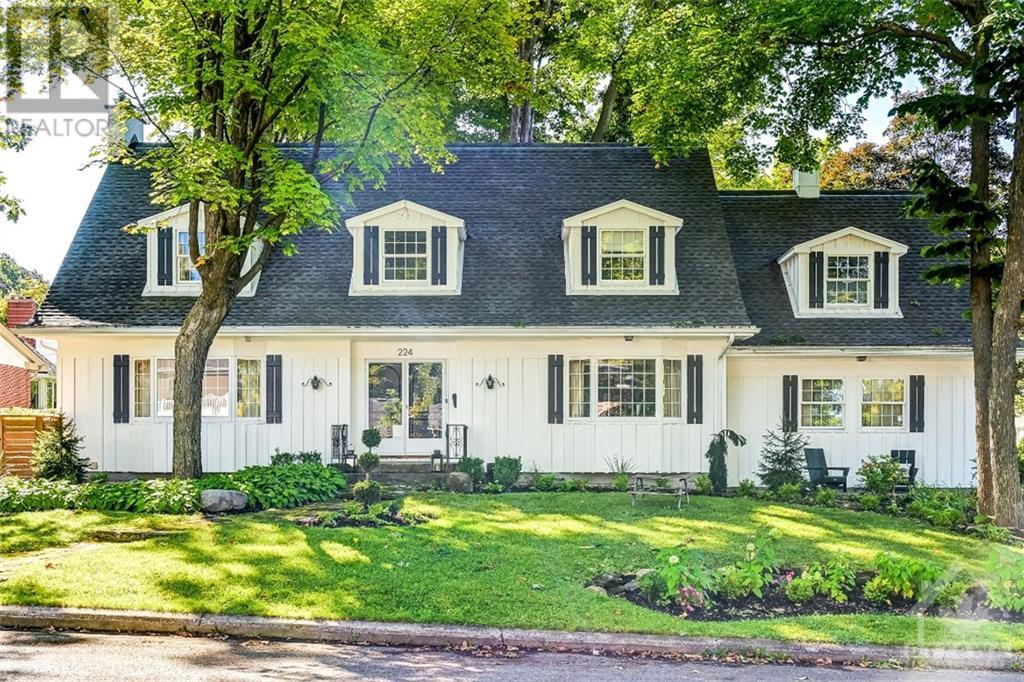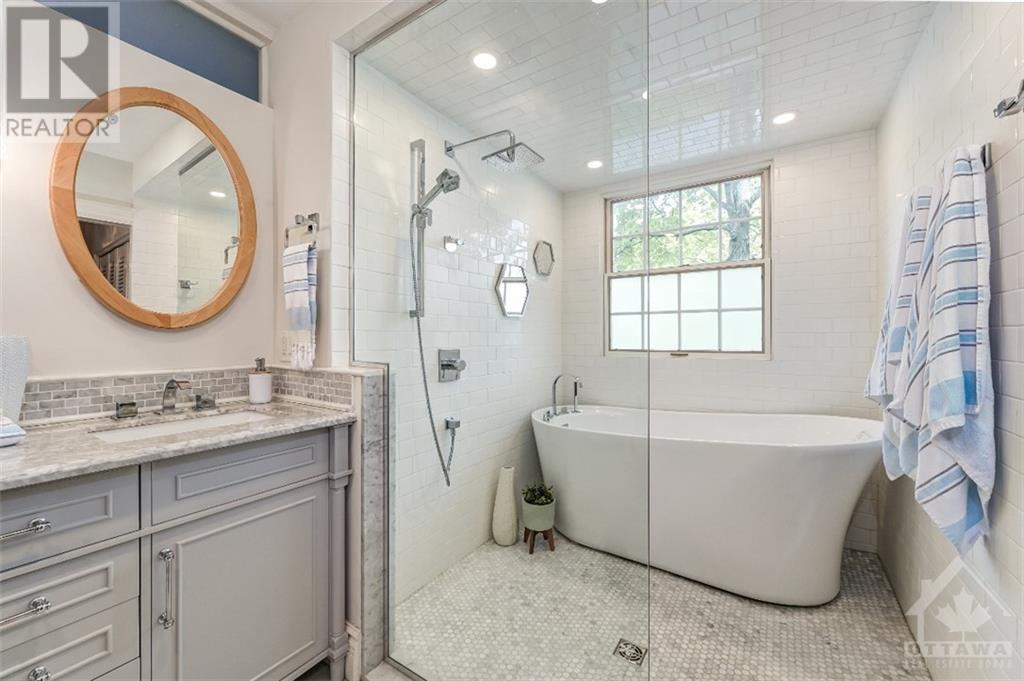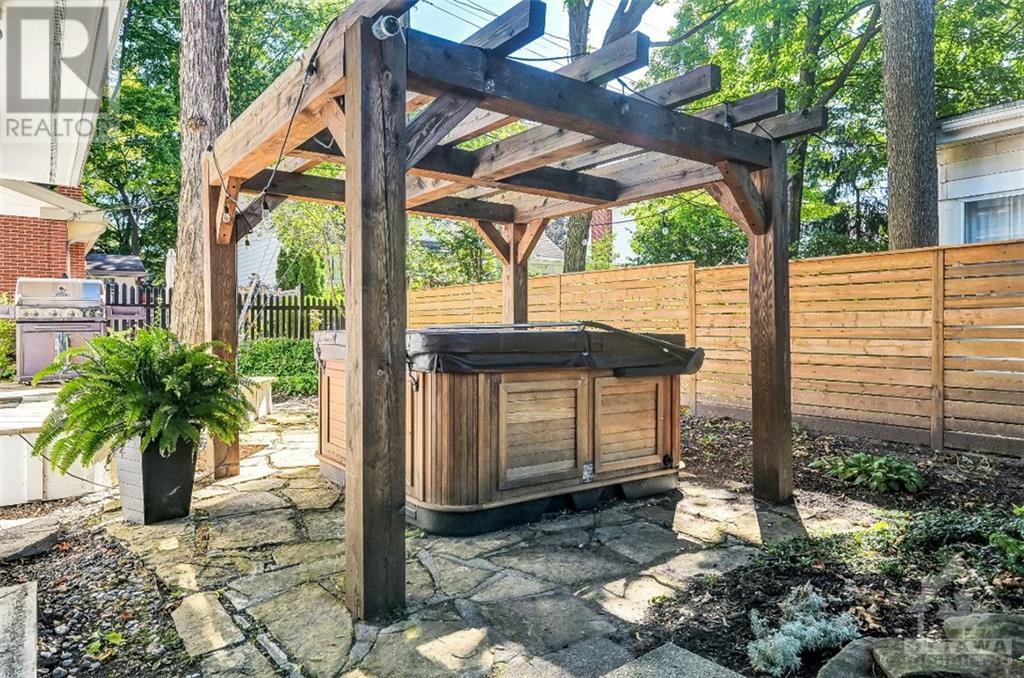3 卧室
4 浴室
壁炉
中央空调
风热取暖
$1,686,000
Nestled on a tranquil tree-lined street in the heart of Applewood Acres, this Garand home is a masterpiece of modern living. The chef's kitchen, equipped w/ top-of-the-line appliances, is a culinary haven. Entertain effortlessly in the expansive living & dining areas. The main level boasts additional convenience w/ a mudroom, powder room, & office space. Upstairs, 3 large bedrooms await, complemented by a 2nd-floor laundry room. The primary suite is a sanctuary, featuring a stunning ensuite w/ a walk-in shower and freestanding tub, along w/ a generous walk-in closet and dressing room. The finished basement is an entertainer's delight, offering a billiards area, rec room, bar, and music room. Fully renovated & professionally decorated, this home exudes luxury at every turn. Outside, the landscaped backyard beckons w/ a hot tub, pergola, and perennial gardens, creating a private oasis. With its impeccable design and amenities, this home truly has it all. 48 hr irrev on all offers. (id:44758)
房源概要
|
MLS® Number
|
1392761 |
|
房源类型
|
民宅 |
|
临近地区
|
Applewood Acres |
|
附近的便利设施
|
公共交通, Recreation Nearby, 购物 |
|
特征
|
自动车库门 |
|
总车位
|
6 |
详 情
|
浴室
|
4 |
|
地上卧房
|
3 |
|
总卧房
|
3 |
|
赠送家电包括
|
冰箱, 烤箱 - Built-in, 洗碗机, Freezer, 微波炉, Hot Tub, Blinds |
|
地下室进展
|
已装修 |
|
地下室类型
|
全完工 |
|
施工日期
|
1964 |
|
施工种类
|
独立屋 |
|
空调
|
中央空调 |
|
外墙
|
木头 Siding |
|
壁炉
|
有 |
|
Fireplace Total
|
1 |
|
固定装置
|
Drapes/window Coverings |
|
Flooring Type
|
Wall-to-wall Carpet, Hardwood, Tile |
|
地基类型
|
混凝土浇筑 |
|
客人卫生间(不包含洗浴)
|
1 |
|
供暖方式
|
天然气 |
|
供暖类型
|
压力热风 |
|
储存空间
|
2 |
|
类型
|
独立屋 |
|
设备间
|
市政供水 |
车 位
土地
|
英亩数
|
无 |
|
土地便利设施
|
公共交通, Recreation Nearby, 购物 |
|
污水道
|
城市污水处理系统 |
|
土地深度
|
69 Ft ,11 In |
|
土地宽度
|
92 Ft ,11 In |
|
不规则大小
|
92.89 Ft X 69.88 Ft |
|
规划描述
|
R1k |
房 间
| 楼 层 |
类 型 |
长 度 |
宽 度 |
面 积 |
|
二楼 |
四件套浴室 |
|
|
13'2" x 7'7" |
|
二楼 |
5pc Ensuite Bath |
|
|
11'2" x 7'0" |
|
二楼 |
卧室 |
|
|
13'1" x 12'3" |
|
二楼 |
卧室 |
|
|
22'10" x 12'1" |
|
二楼 |
主卧 |
|
|
25'2" x 12'1" |
|
二楼 |
其它 |
|
|
15'6" x 7'3" |
|
地下室 |
1pc Bathroom |
|
|
6'1" x 7'5" |
|
地下室 |
两件套卫生间 |
|
|
2'10" x 5'7" |
|
地下室 |
其它 |
|
|
5'4" x 6'11" |
|
地下室 |
家庭房 |
|
|
15'4" x 27'1" |
|
地下室 |
娱乐室 |
|
|
13'5" x 8'1" |
|
地下室 |
Storage |
|
|
8'5" x 20'1" |
|
地下室 |
Storage |
|
|
10'3" x 10'4" |
|
地下室 |
Storage |
|
|
3'8" x 7'9" |
|
地下室 |
设备间 |
|
|
10'3" x 15'0" |
|
一楼 |
三件套卫生间 |
|
|
6'8" x 5'9" |
|
一楼 |
餐厅 |
|
|
11'7" x 12'10" |
|
一楼 |
门厅 |
|
|
11'8" x 12'5" |
|
一楼 |
厨房 |
|
|
13'0" x 19'8" |
|
一楼 |
客厅 |
|
|
14'8" x 19'3" |
|
一楼 |
Office |
|
|
14'1" x 12'9" |
https://www.realtor.ca/real-estate/26931904/224-crocus-avenue-ottawa-applewood-acres


































