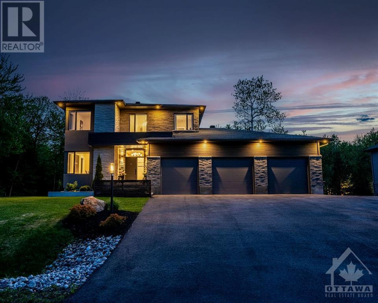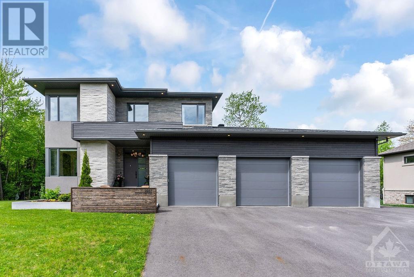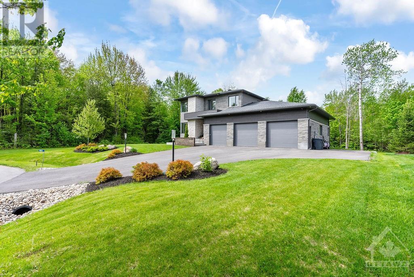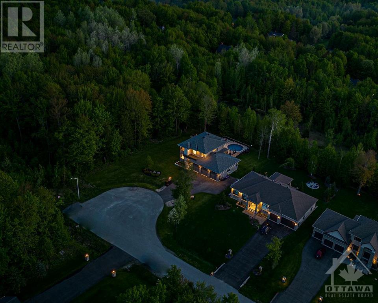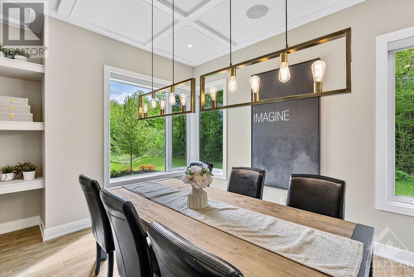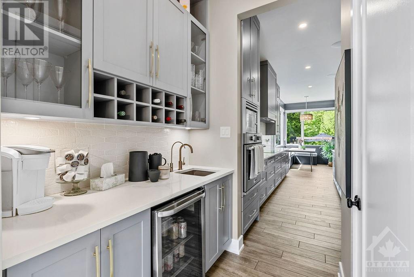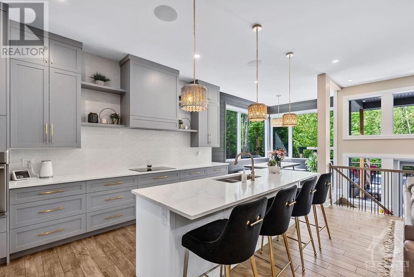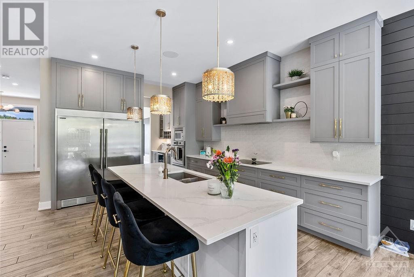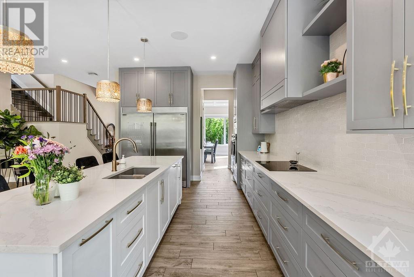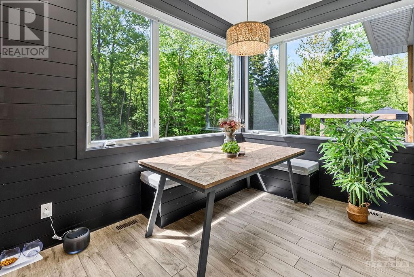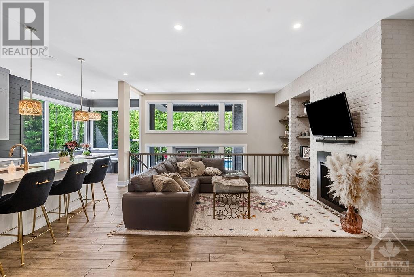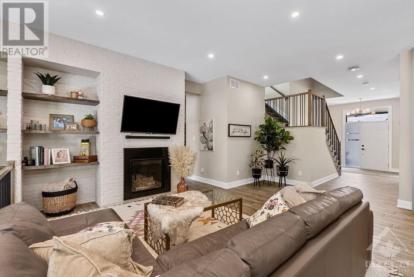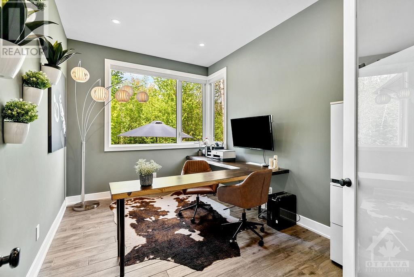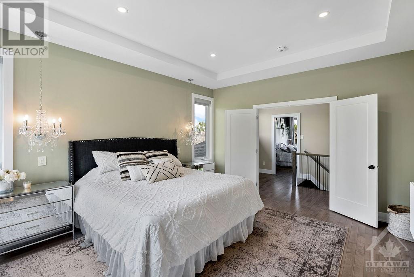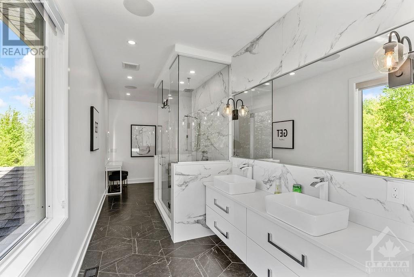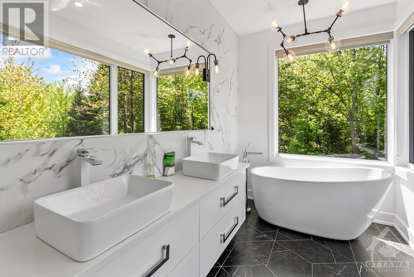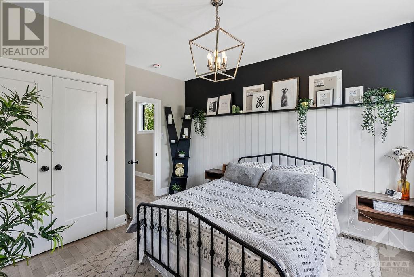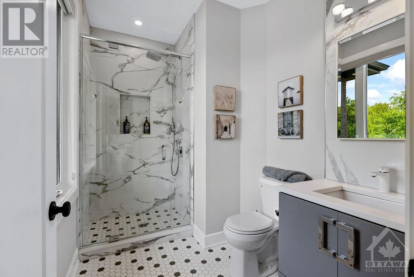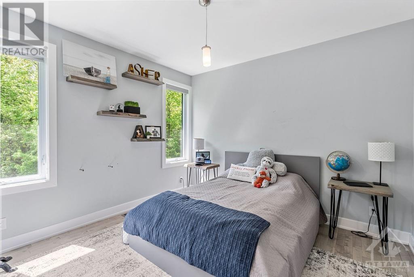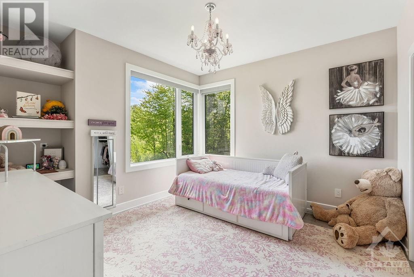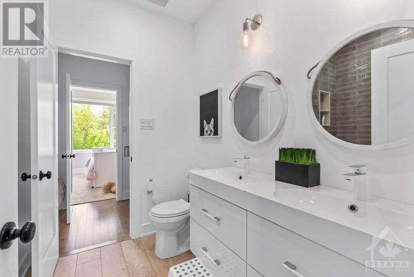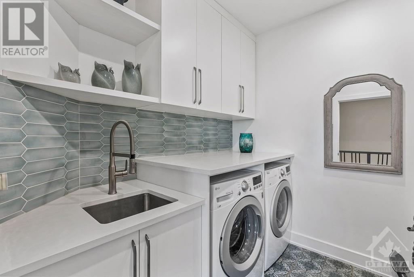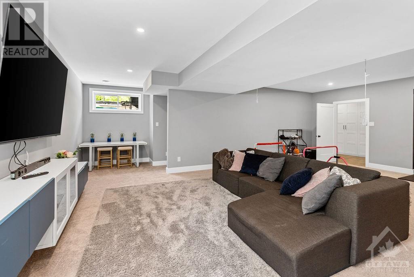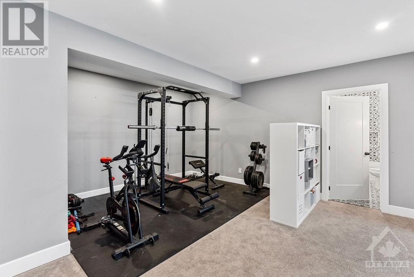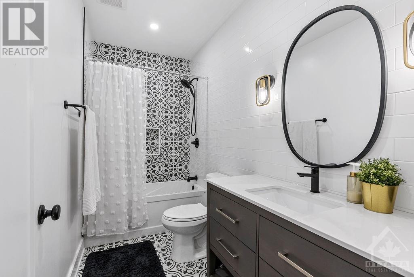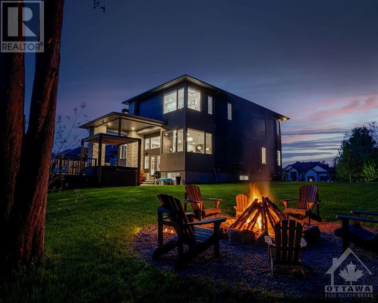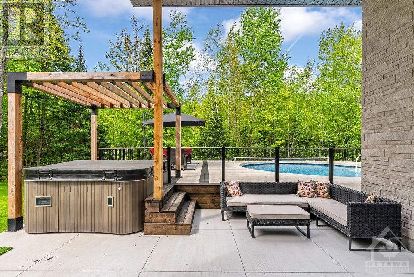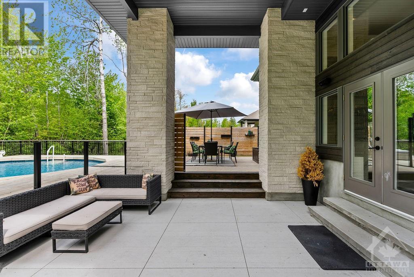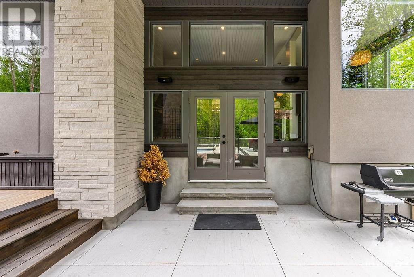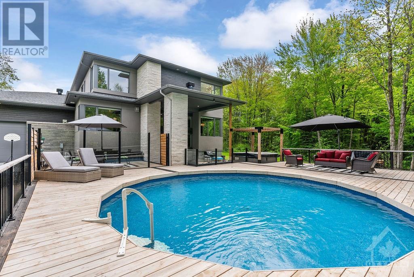1961 Cedarlakes Way Greely, Ontario K4P 1P2

$1,750,000管理费,Other, See Remarks, Parcel of Tied Land
$180 Yearly
管理费,Other, See Remarks, Parcel of Tied Land
$180 YearlyIndulge in luxury living w/ this captivating 4-bed, 5-bath sanctuary nestled on a serene cul-de-sac. Enter into a realm of elegance as the main level unveils a culinary masterpiece: state-of-the-art kitchen complete w/ a sleek breakfast bar, sunlit eating area & cozy living room adorned w/ majestic fireplace. Hosting guests is a breeze in the spacious dining area, while productivity flourishes in the adjacent office space. The second floor welcomes lavish primary bedroom sanctuary boasting an ensuite bath & a walk-in closet. Three additional generously sized bedrooms offer comfort & privacy, w/ Jack & Jill bathroom w/ double sinks & an ensuite full bathroom w/ quartz counters. Entertainment knows no bounds w/ a fully finished basement, complete w/ a full bath. Step outside to your private oasis w/ a covered patio, sprawling deck surrounds the inviting pool & a hot tub. A 1365 sq ft Garage w/ 12ft Ceilings. A Must See! Association fee covers common element maintenance & access to lake. (id:44758)
房源概要
| MLS® Number | 1392776 |
| 房源类型 | 民宅 |
| 临近地区 | Greely |
| 附近的便利设施 | 近高尔夫球场, Recreation Nearby |
| 社区特征 | Family Oriented |
| 特征 | Cul-de-sac, Private Setting, 自动车库门 |
| 总车位 | 10 |
| 泳池类型 | Above Ground Pool |
| 结构 | Deck |
详 情
| 浴室 | 5 |
| 地上卧房 | 4 |
| 总卧房 | 4 |
| 公寓设施 | 健身房 |
| 赠送家电包括 | 冰箱, 洗碗机, 烘干机, Hood 电扇, 炉子, 洗衣机, 报警系统, Hot Tub |
| 地下室进展 | 已装修 |
| 地下室类型 | 全完工 |
| 施工日期 | 2018 |
| 施工种类 | 独立屋 |
| 空调 | 中央空调 |
| 外墙 | 石, Siding, 灰泥 |
| Fire Protection | Smoke Detectors |
| 壁炉 | 有 |
| Fireplace Total | 1 |
| Flooring Type | Hardwood, Tile, Other |
| 地基类型 | 混凝土浇筑 |
| 客人卫生间(不包含洗浴) | 1 |
| 供暖方式 | 天然气 |
| 供暖类型 | 压力热风 |
| 储存空间 | 2 |
| 类型 | 独立屋 |
| 设备间 | Drilled Well |
车 位
| 附加车库 | |
| Oversize | |
| Surfaced |
土地
| 英亩数 | 无 |
| 土地便利设施 | 近高尔夫球场, Recreation Nearby |
| Landscape Features | Landscaped |
| 污水道 | Septic System |
| 土地宽度 | 139 Ft ,9 In |
| 不规则大小 | 139.76 Ft X * Ft (irregular Lot) |
| 规划描述 | 住宅 |
房 间
| 楼 层 | 类 型 | 长 度 | 宽 度 | 面 积 |
|---|---|---|---|---|
| 二楼 | 主卧 | 14'0" x 15'5" | ||
| 二楼 | 5pc Ensuite Bath | 24'0" x 6'8" | ||
| 二楼 | 其它 | 16'2" x 7'2" | ||
| 二楼 | 卧室 | 12'7" x 11'4" | ||
| 二楼 | 卧室 | 11'3" x 11'2" | ||
| 二楼 | 卧室 | 11'8" x 13'6" | ||
| 二楼 | 三件套浴室 | 9'3" x 6'4" | ||
| 二楼 | 完整的浴室 | 7'8" x 7'9" | ||
| 二楼 | 洗衣房 | 8'0" x 9'2" | ||
| Lower Level | 娱乐室 | 26'0" x 32'0" | ||
| Lower Level | Storage | 20'0" x 13'3" | ||
| Lower Level | 四件套浴室 | 9'8" x 4'8" | ||
| Lower Level | 其它 | 12'9" x 8'0" | ||
| 一楼 | Office | 13'7" x 9'7" | ||
| 一楼 | 厨房 | 16'8" x 12'3" | ||
| 一楼 | 餐厅 | 13'8" x 12'0" | ||
| 一楼 | Eating Area | 9'5" x 8'6" | ||
| 一楼 | 门厅 | 17'0" x 9'3" | ||
| 一楼 | Partial Bathroom | 3'9" x 5'3" | ||
| 一楼 | Living Room/fireplace | 13'3" x 23'5" |
https://www.realtor.ca/real-estate/26935834/1961-cedarlakes-way-greely-greely

