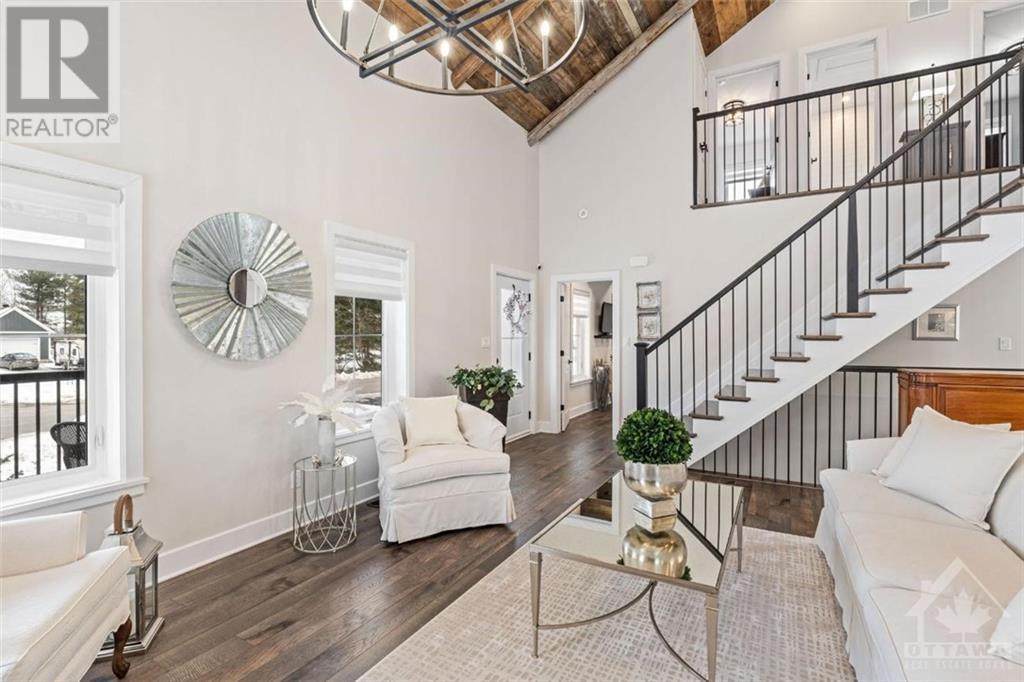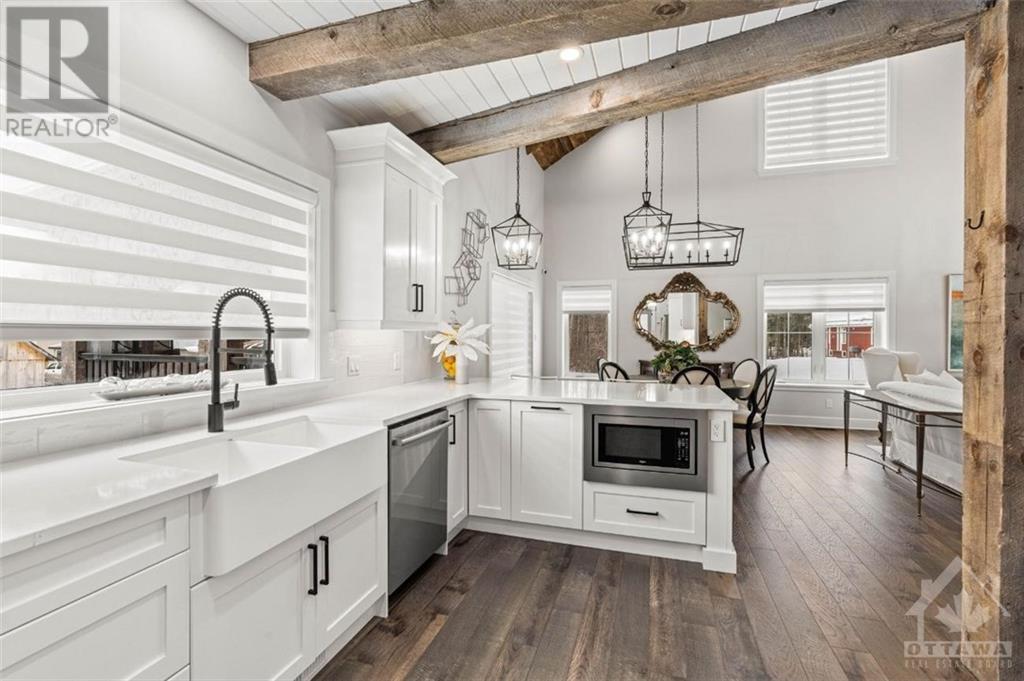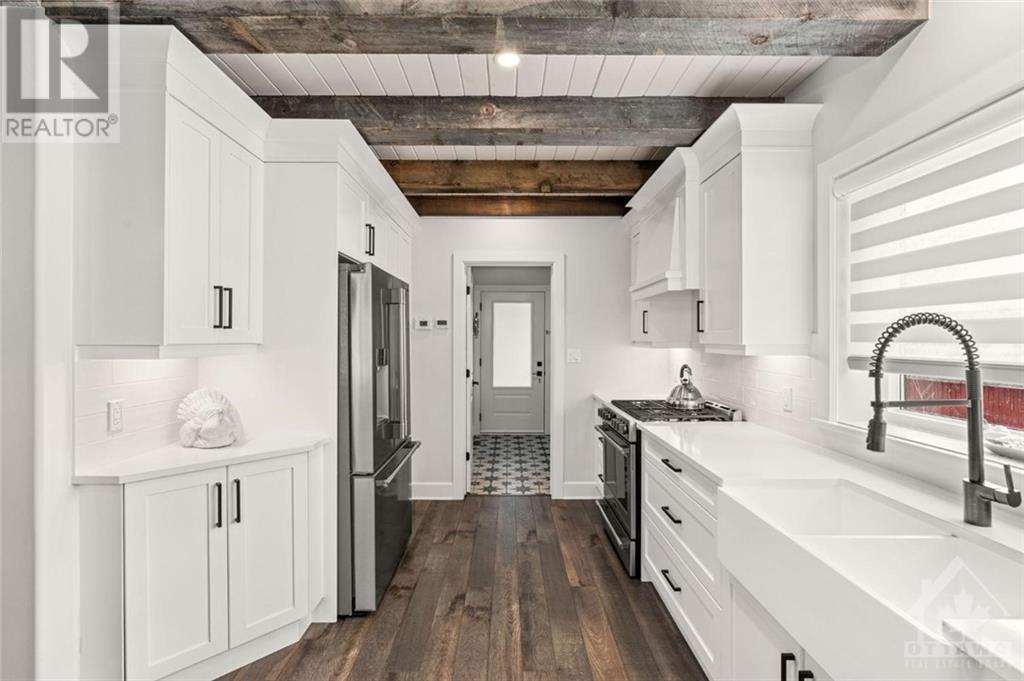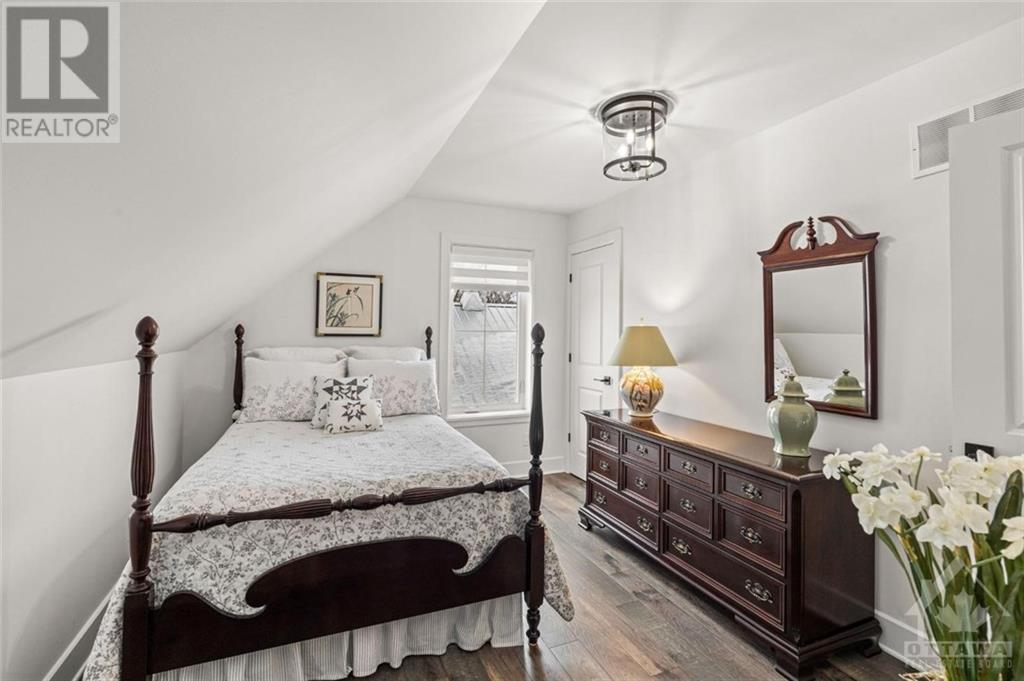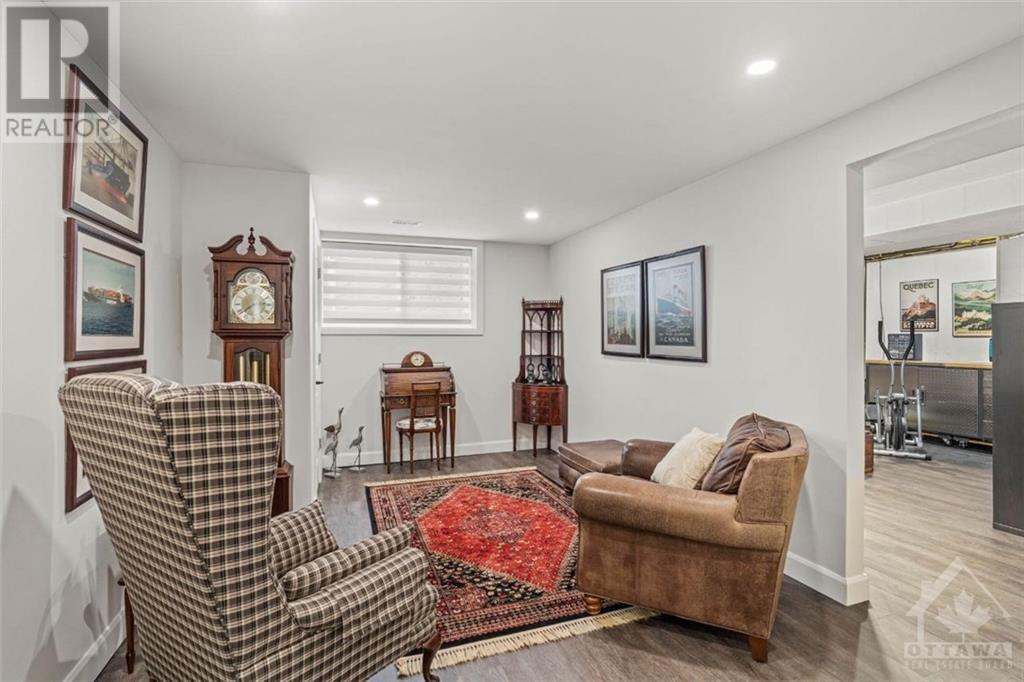4 卧室
4 浴室
壁炉
中央空调
风热取暖
面积
$1,099,900
Nestled on a 1.067-acre lot of a quiet cul-de-sac, rests this gorgeous 2-storey home. Offering 4 bds, 4 bths & a finished lower level, this custom Lockwood Brothers Construction property is the country living dream. Crafted in a charming barn-style design, the interior exudes sophistication w/a soaring cathedral ceiling, milled wood accents, a neutral colour pallet & incredible natural light. You will fall in love with the generous, open concept living space that seamlessly blends elegance & comfort. The kitchen boasts a beamed ceiling, shaker style cabinetry, a peninsula, ss appliances, quartz countertops & a farmhouse sink. The main level primary bd features a walk-in closet & a spa-like ensuite. Two upper-level bds & a flexible loft provide ample space for family & overnight guests. There is also an inviting front porch, a covered back porch & a breezeway that connects to the heated, 2-car garage. A picturesque setting moments from the Kemptville Creek & amenities in Kemptville! (id:44758)
房源概要
|
MLS® Number
|
1393799 |
|
房源类型
|
民宅 |
|
临近地区
|
Oxford Mills |
|
附近的便利设施
|
Recreation Nearby, 购物 |
|
社区特征
|
Family Oriented |
|
特征
|
Cul-de-sac, 自动车库门 |
|
总车位
|
6 |
|
结构
|
Deck |
详 情
|
浴室
|
4 |
|
地上卧房
|
3 |
|
地下卧室
|
1 |
|
总卧房
|
4 |
|
赠送家电包括
|
冰箱, 洗碗机, 烘干机, Hood 电扇, 微波炉, 炉子, 洗衣机, Blinds |
|
地下室进展
|
已装修 |
|
地下室类型
|
全完工 |
|
施工日期
|
2022 |
|
施工种类
|
独立屋 |
|
空调
|
中央空调 |
|
外墙
|
木头 |
|
壁炉
|
有 |
|
Fireplace Total
|
1 |
|
Flooring Type
|
Laminate, Tile |
|
地基类型
|
混凝土浇筑 |
|
客人卫生间(不包含洗浴)
|
1 |
|
供暖方式
|
Propane |
|
供暖类型
|
压力热风 |
|
储存空间
|
2 |
|
类型
|
独立屋 |
|
设备间
|
Drilled Well |
车 位
土地
|
英亩数
|
有 |
|
土地便利设施
|
Recreation Nearby, 购物 |
|
污水道
|
Septic System |
|
土地深度
|
78 Ft |
|
土地宽度
|
463 Ft ,1 In |
|
不规则大小
|
1.07 |
|
Size Total
|
1.07 Ac |
|
规划描述
|
住宅 |
房 间
| 楼 层 |
类 型 |
长 度 |
宽 度 |
面 积 |
|
二楼 |
两件套卫生间 |
|
|
8’5” x 3’0” |
|
二楼 |
卧室 |
|
|
12’6” x 10’8” |
|
二楼 |
卧室 |
|
|
15’11” x 10’1” |
|
二楼 |
四件套浴室 |
|
|
9’3” x 5’1” |
|
二楼 |
Loft |
|
|
9’4” x 10’1” |
|
地下室 |
家庭房 |
|
|
21’3” x 12’3” |
|
地下室 |
Playroom |
|
|
15’11” x 10’3” |
|
地下室 |
卧室 |
|
|
13’3” x 13’0” |
|
地下室 |
四件套浴室 |
|
|
7’4” x 13’0” |
|
一楼 |
客厅 |
|
|
20’11” x 16’8” |
|
一楼 |
餐厅 |
|
|
11’10” x 9’9” |
|
一楼 |
厨房 |
|
|
16’7” x 9’9” |
|
一楼 |
主卧 |
|
|
15’11" x 10’11” |
|
一楼 |
四件套主卧浴室 |
|
|
10’8” x 5’1” |
|
一楼 |
其它 |
|
|
4’11” x 5’1” |
|
一楼 |
洗衣房 |
|
|
8’5” x 6’5” |
https://www.realtor.ca/real-estate/26939564/450-main-street-oxford-mills-oxford-mills





