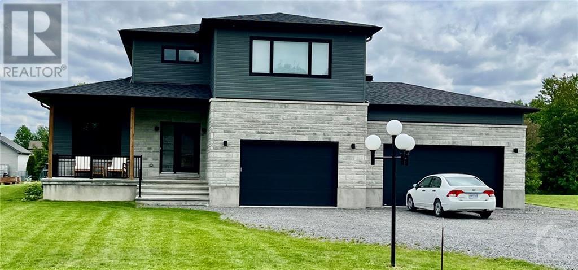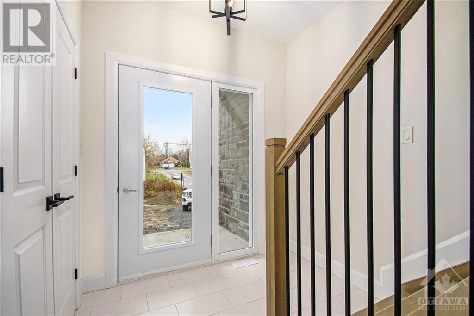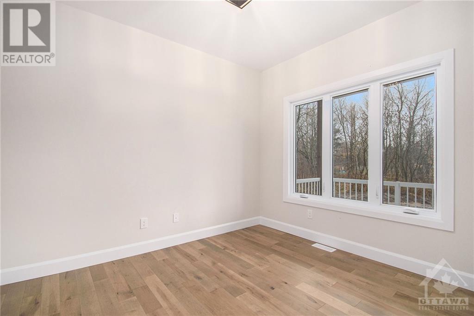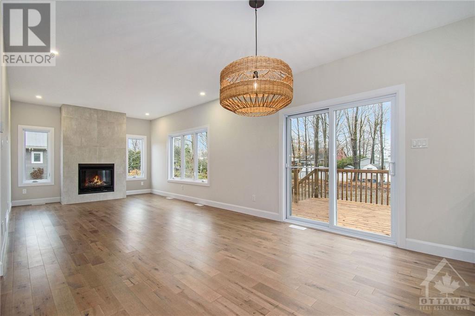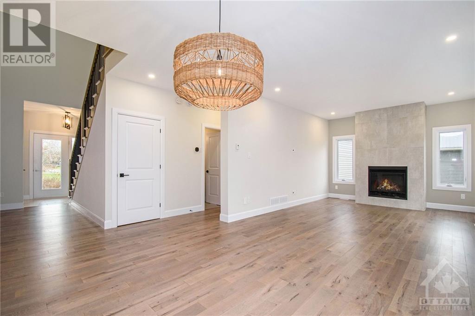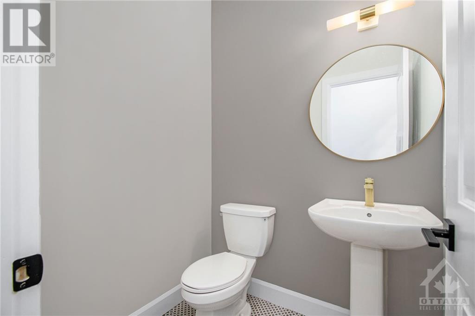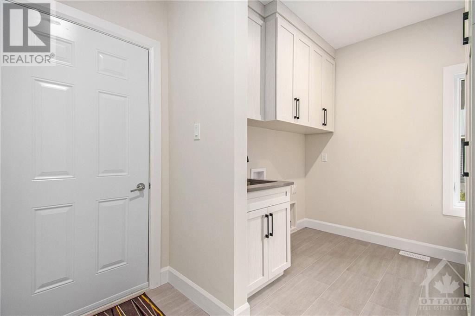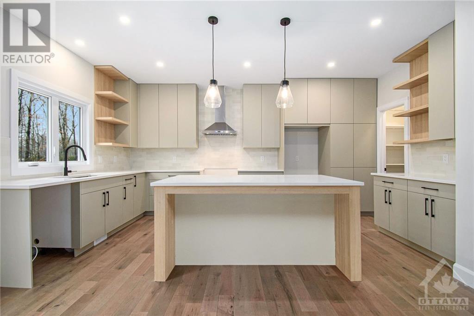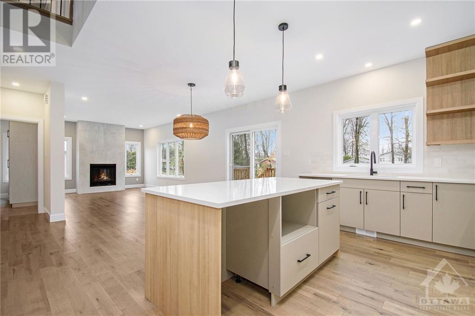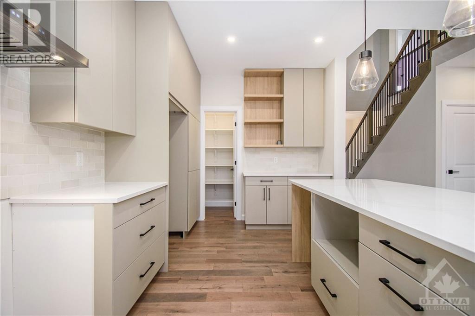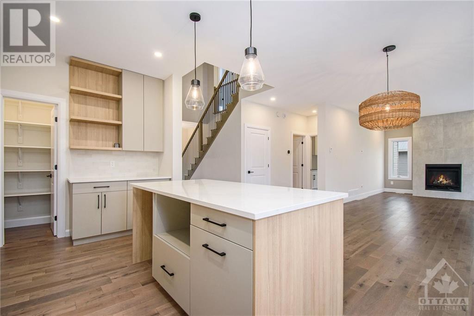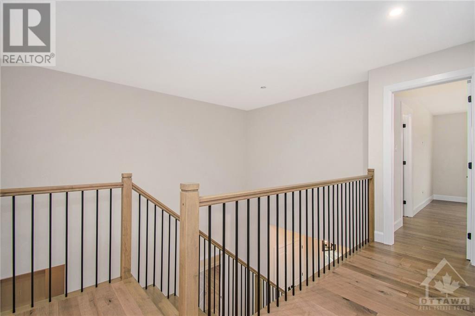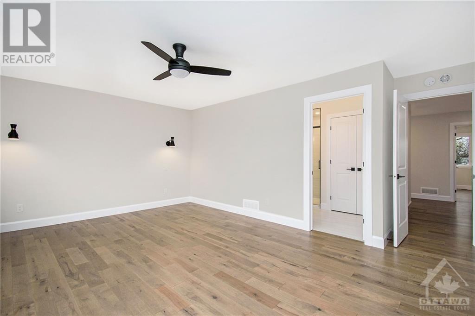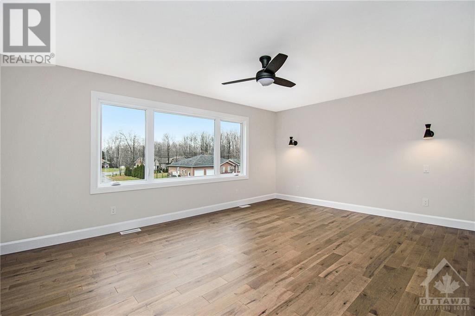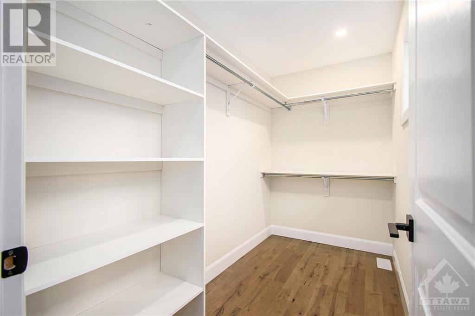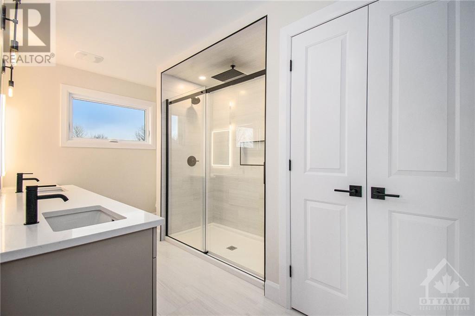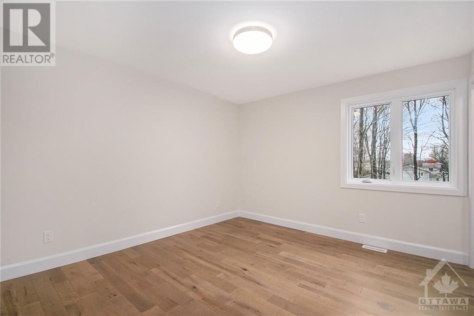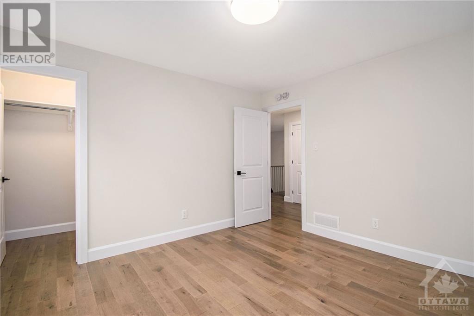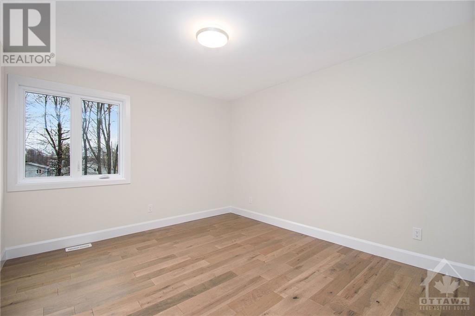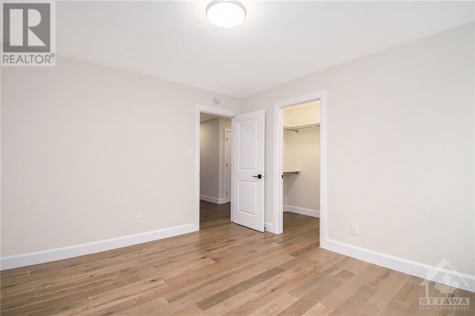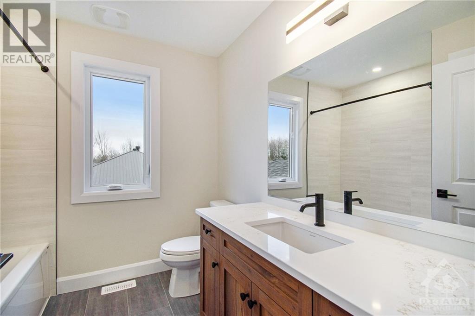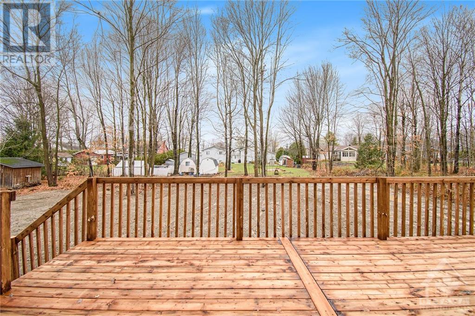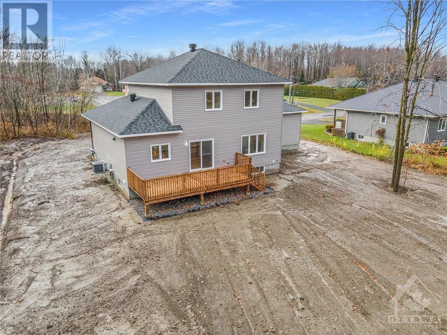4 卧室
3 浴室
壁炉
None, 换气器
风热取暖
$994,900
TO BE BUILT FOR 2025 OCCUPANCY! Detached 4 bedroom (or 3 + office), 2.5 bath home by Fossil Homes offering a well designed floor plan & the perfect mix of style & space! Located in a tranquil country setting the Merlot model is sure to impress! Choose your own finishings! Contemporary design & quality workmanship. Approx. 2145 sq. ft. + basement. 9ft ceilings, hardwood floors/staircase & a south facing rear yard full of natural light will showcase the open concept living/dining/kitchen area perfectly. Living area w/ statement gas fireplace/ceramic wall & access to deck. Custom kitchen w/ quartz counter tops, walk in pantry & backsplash. A main floor bedroom/office, powder room & mudroom complete level. Upstairs the principal suite offers walk-in closet & ensuite w/ double sinks & walk-in shower. Two further generous sized bedrooms (both w/ walk-in closets!) & main bath complete the level. Unfinished basement. 3 car garage. Tarion Warranty. Get ready to call Cheney home! (id:44758)
房源概要
|
MLS® Number
|
1394284 |
|
房源类型
|
民宅 |
|
临近地区
|
Cheney |
|
附近的便利设施
|
Recreation Nearby |
|
社区特征
|
Family Oriented |
|
Easement
|
Sub Division Covenants |
|
特征
|
绿树成荫 |
|
总车位
|
9 |
|
结构
|
Deck |
详 情
|
浴室
|
3 |
|
地上卧房
|
4 |
|
总卧房
|
4 |
|
赠送家电包括
|
Hood 电扇 |
|
地下室进展
|
已完成 |
|
地下室类型
|
Full (unfinished) |
|
施工日期
|
2025 |
|
施工种类
|
独立屋 |
|
空调
|
None, 换气机 |
|
外墙
|
石, Siding, 木头 Siding |
|
壁炉
|
有 |
|
Fireplace Total
|
1 |
|
Flooring Type
|
Hardwood, Ceramic |
|
地基类型
|
混凝土浇筑 |
|
客人卫生间(不包含洗浴)
|
1 |
|
供暖方式
|
天然气 |
|
供暖类型
|
压力热风 |
|
储存空间
|
2 |
|
类型
|
独立屋 |
|
设备间
|
市政供水 |
车 位
土地
|
英亩数
|
无 |
|
土地便利设施
|
Recreation Nearby |
|
污水道
|
Septic System |
|
土地深度
|
257 Ft ,4 In |
|
土地宽度
|
101 Ft ,6 In |
|
不规则大小
|
101.54 Ft X 257.37 Ft |
|
规划描述
|
住宅 |
房 间
| 楼 层 |
类 型 |
长 度 |
宽 度 |
面 积 |
|
二楼 |
主卧 |
|
|
17'7" x 13'0" |
|
二楼 |
其它 |
|
|
Measurements not available |
|
二楼 |
四件套主卧浴室 |
|
|
Measurements not available |
|
二楼 |
卧室 |
|
|
12'3" x 11'4" |
|
二楼 |
卧室 |
|
|
12'3" x 11'4" |
|
二楼 |
其它 |
|
|
Measurements not available |
|
二楼 |
其它 |
|
|
Measurements not available |
|
二楼 |
完整的浴室 |
|
|
Measurements not available |
|
一楼 |
客厅 |
|
|
16'1" x 12'1" |
|
一楼 |
餐厅 |
|
|
11'8" x 12'1" |
|
一楼 |
厨房 |
|
|
17'5" x 9'11" |
|
一楼 |
Partial Bathroom |
|
|
Measurements not available |
|
一楼 |
洗衣房 |
|
|
Measurements not available |
|
一楼 |
其它 |
|
|
22'0" x 10'0" |
|
一楼 |
卧室 |
|
|
11'0" x 9'6" |
设备间
https://www.realtor.ca/real-estate/26954592/174-danika-street-hammond-cheney


