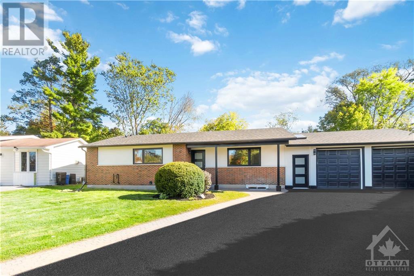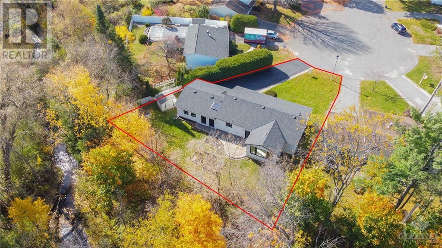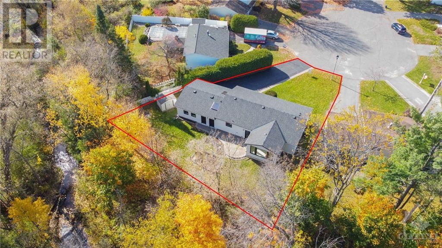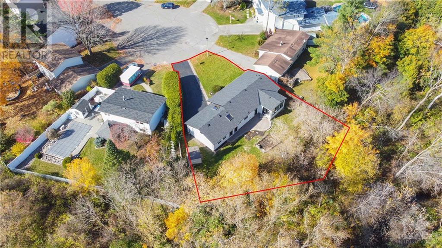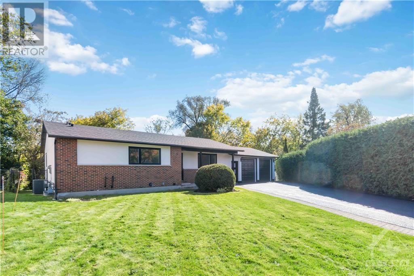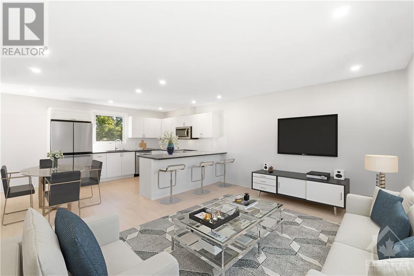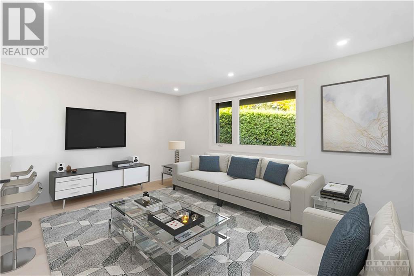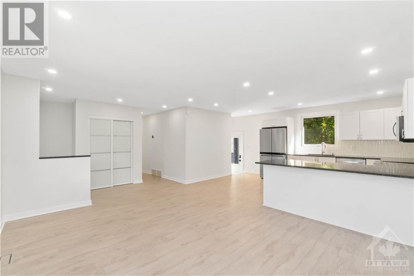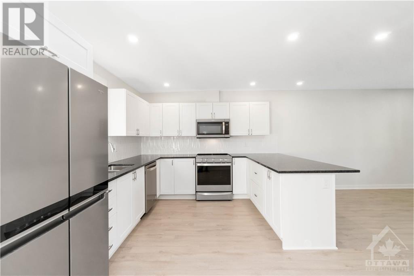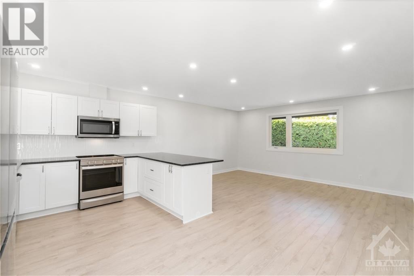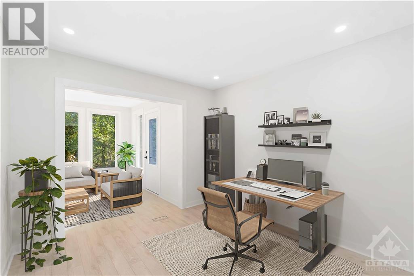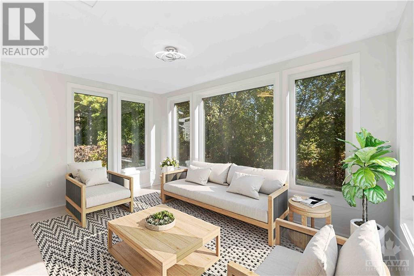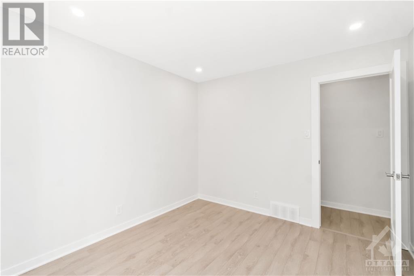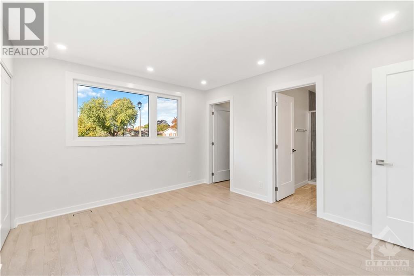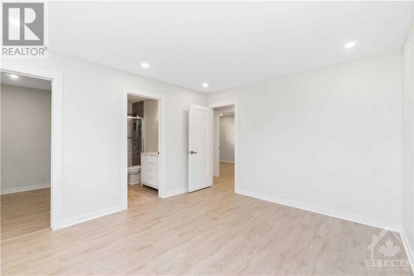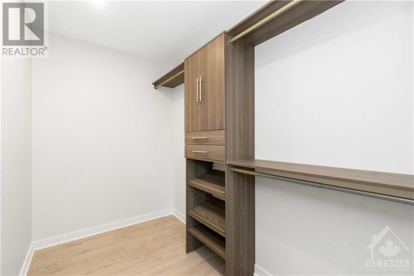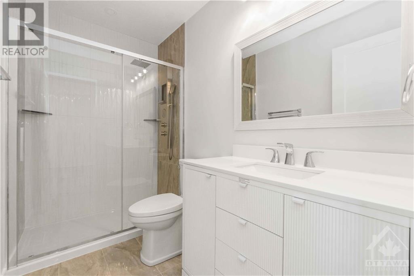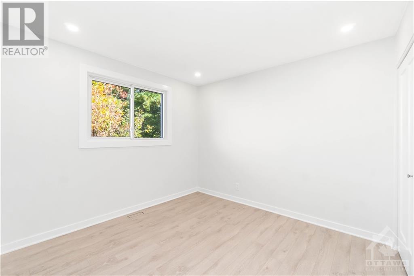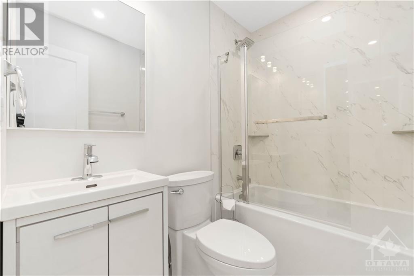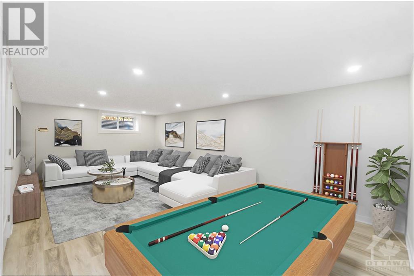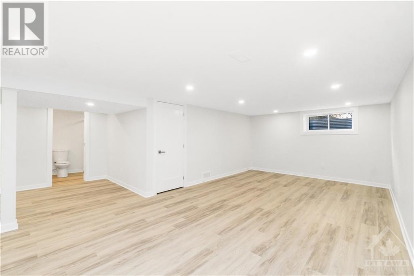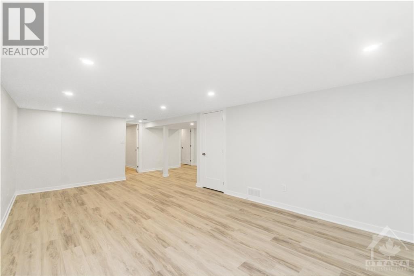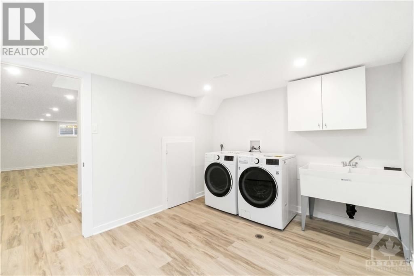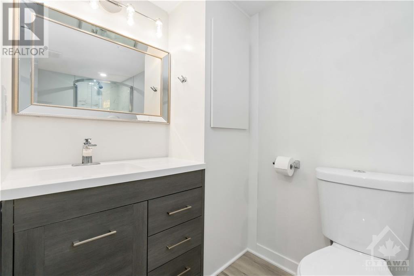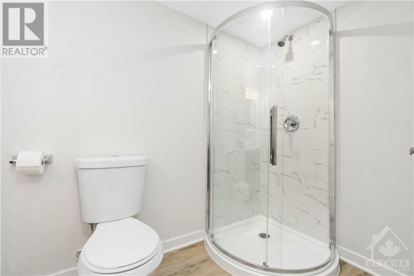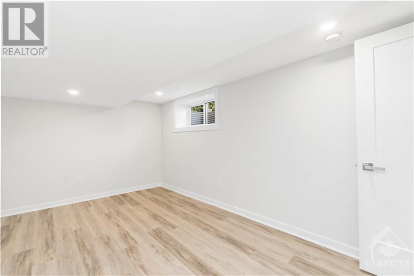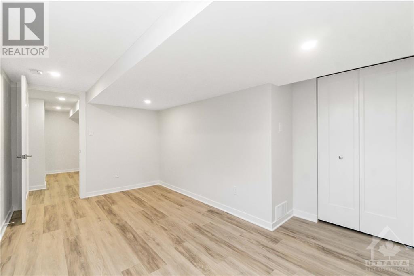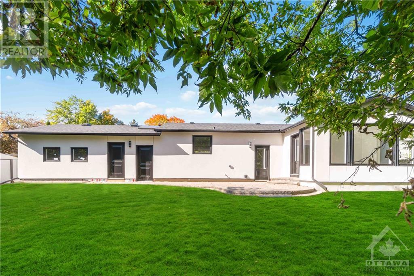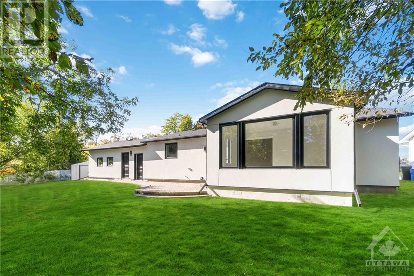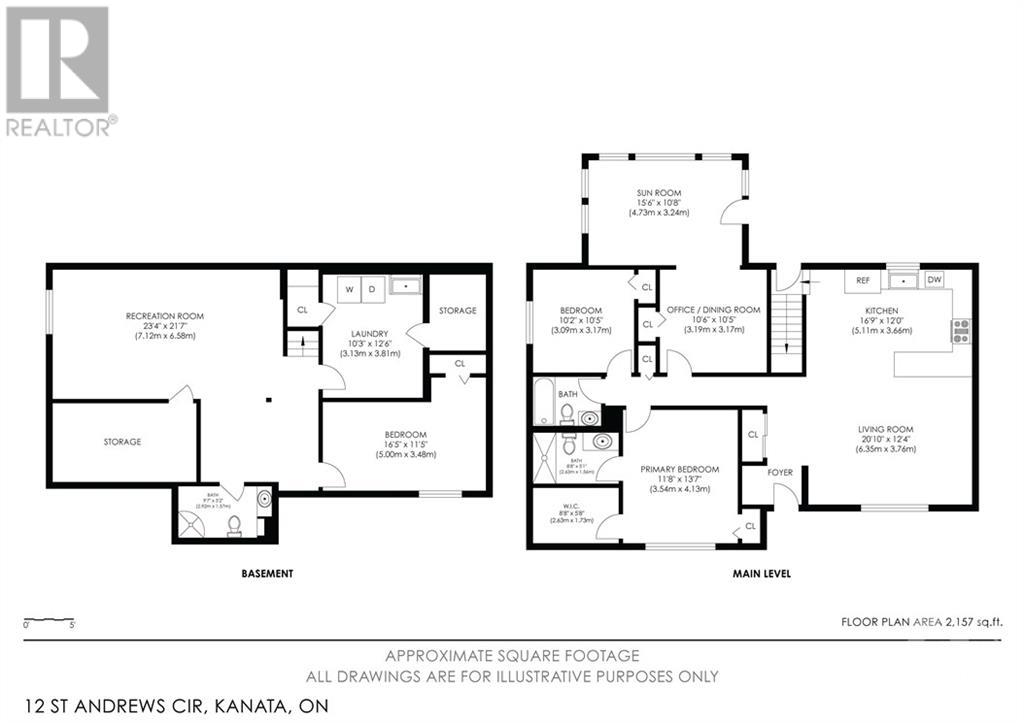3 卧室
3 浴室
平房
中央空调
风热取暖
$849,000
Welcome to 12 St. Andrews. This impressive bungalow with 2 car garage sits on a desirable quiet court and was extensively renovated in 2022. The main level has a modern kitchen, bright dining room, and 2 separate living ares. The expanded master bedroom is complemented by a full ensuite bathroom and walk in closet. A second bedroom and full bathroom finish off the main level. The lower level offers great additional space with a large rec room, full bathroom, bedroom, laundry, plenty of storage, and direct access to an exterior door providing the opportunity for a future basement apartment or family suite. New Roof & Windows/Doors in 2022. The fantastic lot measures 9345 square feet and backs onto acres of forest so if you desire privacy this is the house for you. Glencairn is a very safe and quiet neighbourhood located in beautiful old Kanata. Excellent schools, recreation, shopping, restaurants & entertainment all nearby. (id:44758)
房源概要
|
MLS® Number
|
X9517468 |
|
房源类型
|
民宅 |
|
临近地区
|
GLENCAIRN |
|
社区名字
|
9003 - Kanata - Glencairn/Hazeldean |
|
附近的便利设施
|
公共交通, 公园 |
|
特征
|
Cul-de-sac |
|
总车位
|
6 |
详 情
|
浴室
|
3 |
|
地上卧房
|
2 |
|
地下卧室
|
1 |
|
总卧房
|
3 |
|
赠送家电包括
|
洗碗机, 烘干机, Hood 电扇, 微波炉, 冰箱, 炉子, 洗衣机 |
|
建筑风格
|
平房 |
|
地下室进展
|
已装修 |
|
地下室类型
|
全完工 |
|
施工种类
|
独立屋 |
|
空调
|
中央空调 |
|
外墙
|
砖, 灰泥 |
|
地基类型
|
混凝土 |
|
供暖方式
|
天然气 |
|
供暖类型
|
压力热风 |
|
储存空间
|
1 |
|
类型
|
独立屋 |
|
设备间
|
市政供水 |
车 位
土地
|
英亩数
|
无 |
|
土地便利设施
|
公共交通, 公园 |
|
污水道
|
Sanitary Sewer |
|
土地深度
|
99 Ft ,6 In |
|
土地宽度
|
42 Ft ,8 In |
|
不规则大小
|
42.72 X 99.5 Ft ; 95 Feet Across Rear Lot |
|
规划描述
|
住宅 |
房 间
| 楼 层 |
类 型 |
长 度 |
宽 度 |
面 积 |
|
Lower Level |
浴室 |
2.92 m |
1.57 m |
2.92 m x 1.57 m |
|
Lower Level |
娱乐,游戏房 |
7.12 m |
6.58 m |
7.12 m x 6.58 m |
|
Lower Level |
洗衣房 |
3.13 m |
3.81 m |
3.13 m x 3.81 m |
|
Lower Level |
卧室 |
5 m |
3.48 m |
5 m x 3.48 m |
|
一楼 |
客厅 |
6.35 m |
3.75 m |
6.35 m x 3.75 m |
|
一楼 |
厨房 |
5.1 m |
3.65 m |
5.1 m x 3.65 m |
|
一楼 |
餐厅 |
3.2 m |
3.17 m |
3.2 m x 3.17 m |
|
一楼 |
家庭房 |
4.72 m |
3.25 m |
4.72 m x 3.25 m |
|
一楼 |
主卧 |
3.55 m |
4.14 m |
3.55 m x 4.14 m |
|
一楼 |
浴室 |
2.64 m |
1.54 m |
2.64 m x 1.54 m |
|
一楼 |
卧室 |
3.09 m |
3.17 m |
3.09 m x 3.17 m |
|
一楼 |
浴室 |
2.92 m |
1.57 m |
2.92 m x 1.57 m |
https://www.realtor.ca/real-estate/26978028/12-st-andrews-circle-ottawa-9003-kanata-glencairnhazeldean


