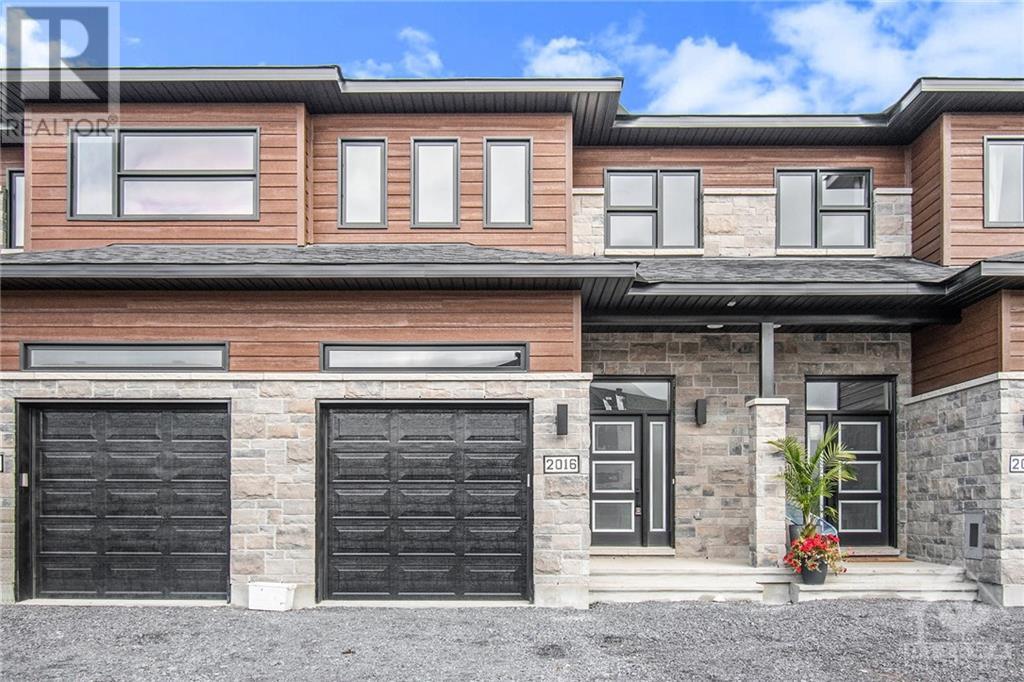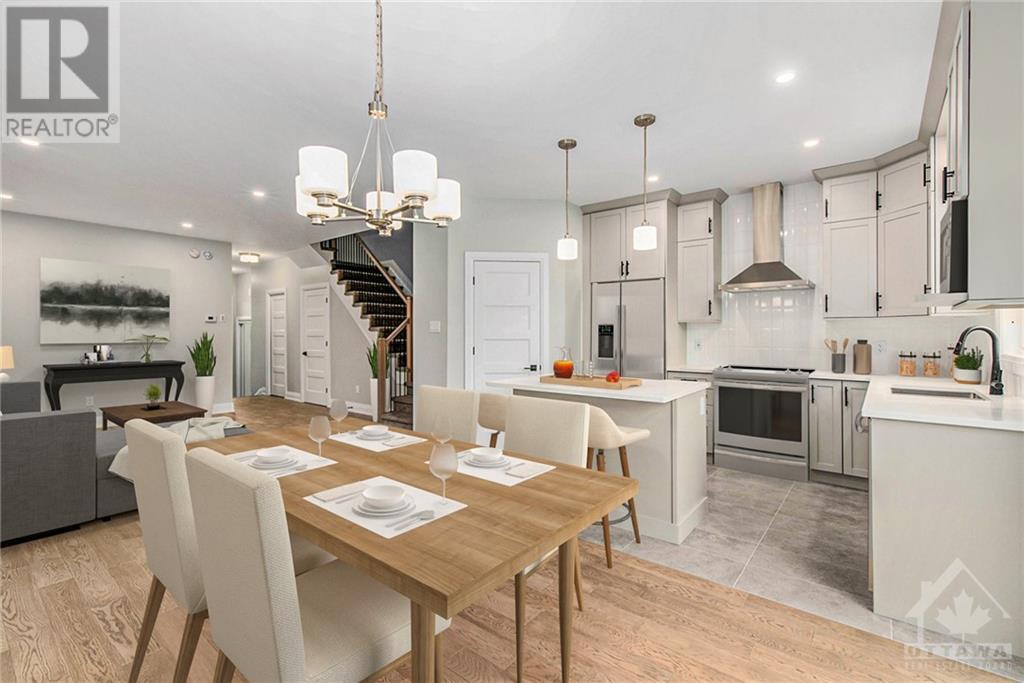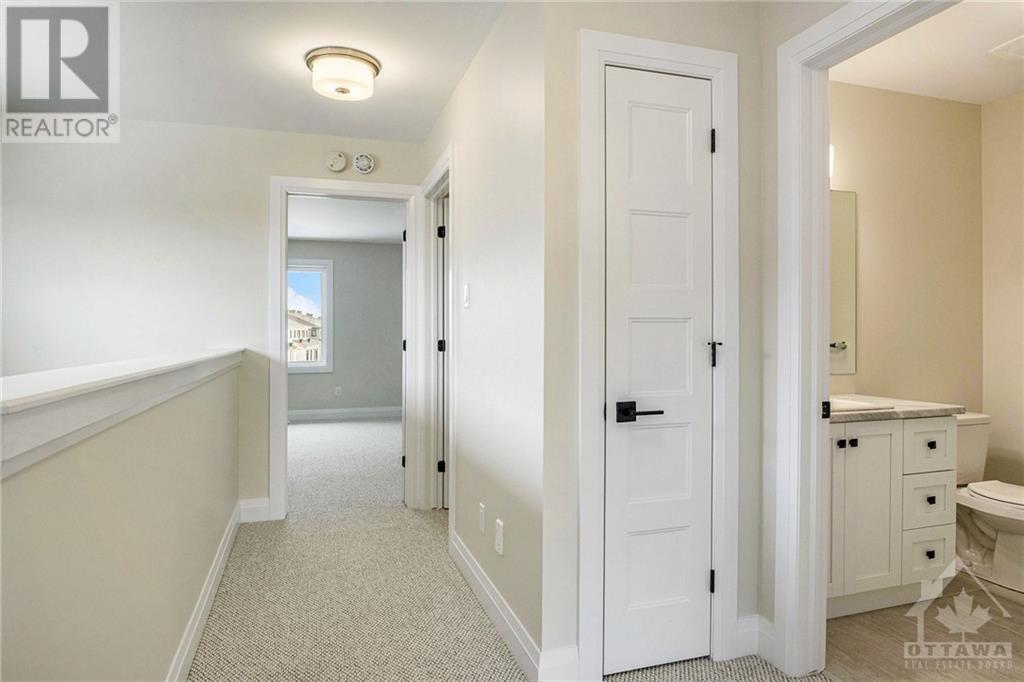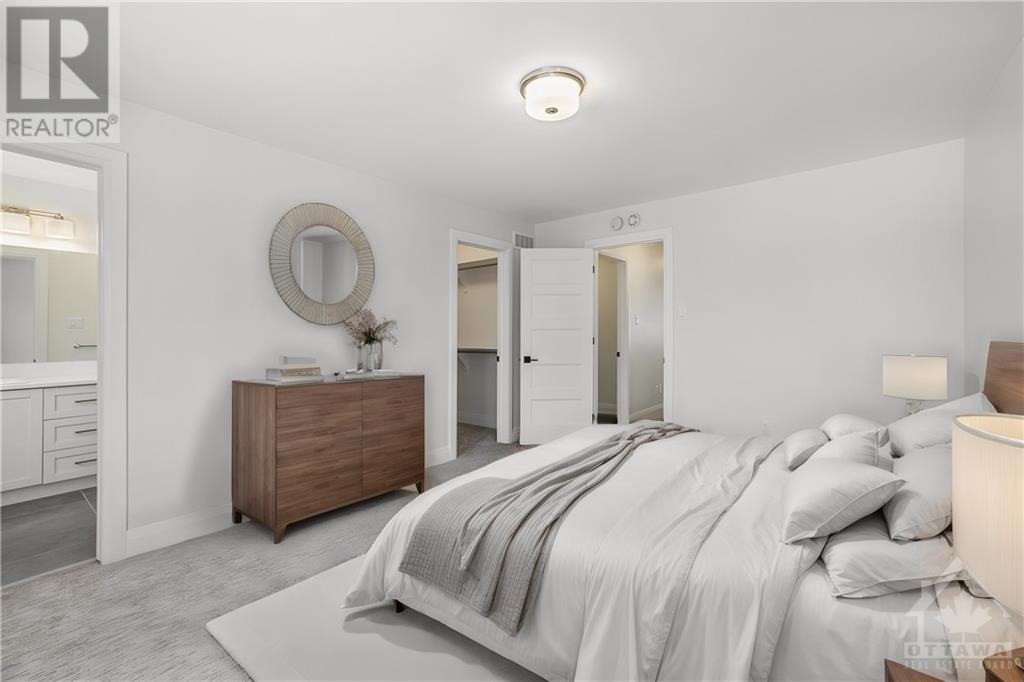4 卧室
3 浴室
1500 - 2000 sqft
风热取暖
$599,900
**Please note that some photos are virtually staged.** Remarkable 4-bedroom townhome nestled on a private ravine lot with no rear neighbors offers the perfect fusion of tranquility & convenience. Situated in a highly sought-after family-oriented community this home is sure to impress! Step inside this immaculate residence & be greeted by an expansive open-concept layout that seamlessly blends style & functionality. The heart of the home is the gourmet kitchen with abundant cabinetry, eat-at island & a spacious walk-in pantry. Adjacent to the kitchen, a formal dining area awaits featuring oversized patio doors leading onto the generously large back deck. The main floor living room is filled with an abundance of natural light & invites relaxation providing a cozy retreat. Upstairs, discover 3 spacious bedrooms, a full bathroom & a laundry room. The primary bedroom boasts a walk-in closet providing ample storage & a relaxing 3pc ensuite bathroom. Don't miss it! (id:44758)
房源概要
|
MLS® Number
|
X9515814 |
|
房源类型
|
民宅 |
|
临近地区
|
Embrun |
|
社区名字
|
602 - Embrun |
|
附近的便利设施
|
公园 |
|
Easement
|
Easement |
|
特征
|
Ravine |
|
总车位
|
2 |
详 情
|
浴室
|
3 |
|
地上卧房
|
4 |
|
总卧房
|
4 |
|
赠送家电包括
|
Hood 电扇 |
|
地下室进展
|
已完成 |
|
地下室类型
|
Full (unfinished) |
|
施工种类
|
附加的 |
|
外墙
|
乙烯基壁板, 石 |
|
地基类型
|
混凝土 |
|
客人卫生间(不包含洗浴)
|
1 |
|
供暖方式
|
天然气 |
|
供暖类型
|
压力热风 |
|
储存空间
|
2 |
|
内部尺寸
|
1500 - 2000 Sqft |
|
类型
|
联排别墅 |
|
设备间
|
市政供水 |
车 位
土地
|
英亩数
|
无 |
|
土地便利设施
|
公园 |
|
污水道
|
Sanitary Sewer |
|
土地深度
|
108 Ft |
|
土地宽度
|
18 Ft |
|
不规则大小
|
18 X 108 Ft ; 0 |
|
规划描述
|
住宅 |
房 间
| 楼 层 |
类 型 |
长 度 |
宽 度 |
面 积 |
|
二楼 |
主卧 |
2.81 m |
5.41 m |
2.81 m x 5.41 m |
|
二楼 |
第二卧房 |
2.73 m |
3.81 m |
2.73 m x 3.81 m |
|
二楼 |
第三卧房 |
2.62 m |
2.66 m |
2.62 m x 2.66 m |
|
二楼 |
Bedroom 4 |
3.15 m |
3.72 m |
3.15 m x 3.72 m |
|
二楼 |
浴室 |
2.7 m |
1.54 m |
2.7 m x 1.54 m |
|
二楼 |
浴室 |
2.7 m |
1.71 m |
2.7 m x 1.71 m |
|
一楼 |
客厅 |
4.5 m |
3.99 m |
4.5 m x 3.99 m |
|
一楼 |
餐厅 |
2.83 m |
4.71 m |
2.83 m x 4.71 m |
|
一楼 |
厨房 |
2.8 m |
4.71 m |
2.8 m x 4.71 m |
https://www.realtor.ca/real-estate/27007653/972-cologne-street-russell-602-embrun




















