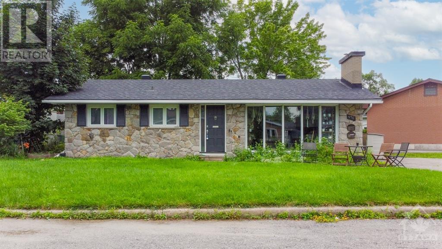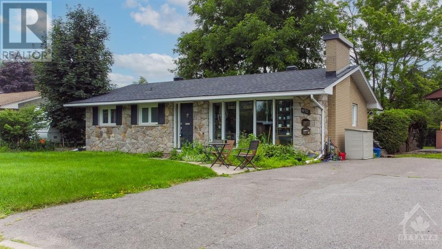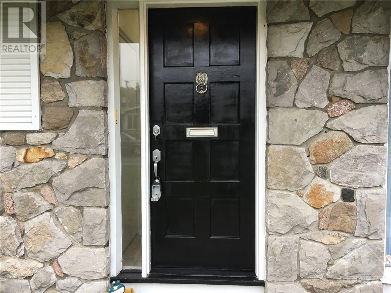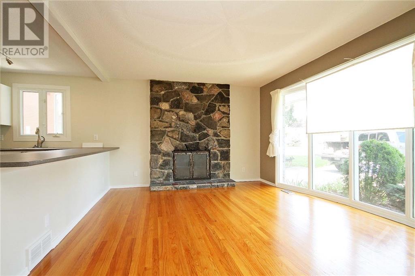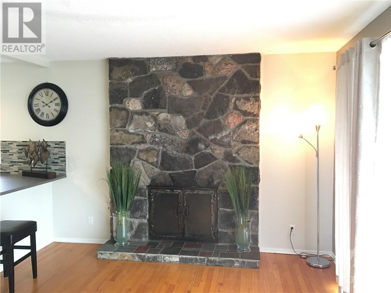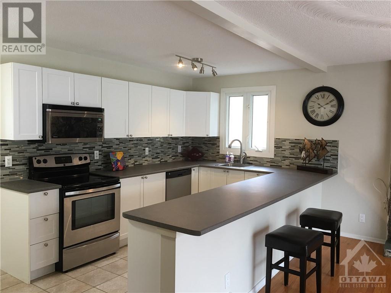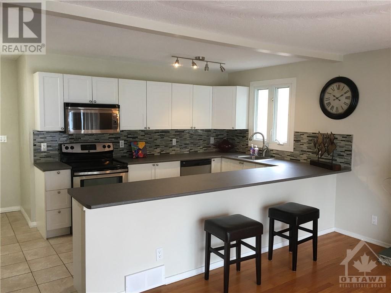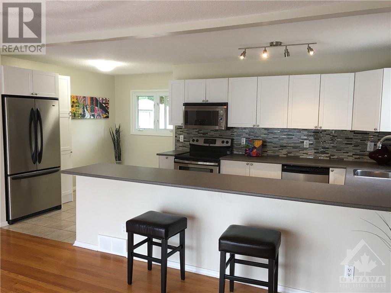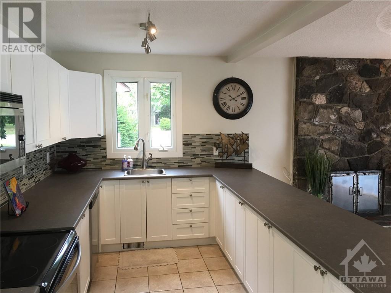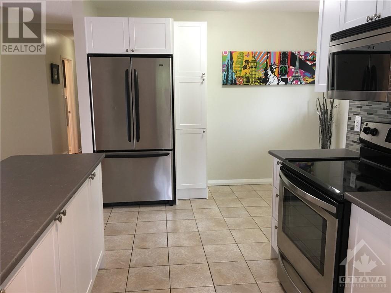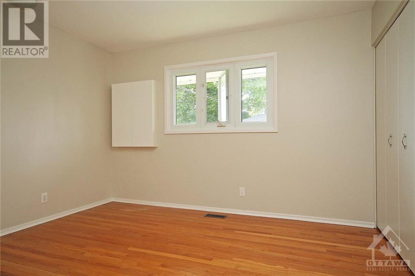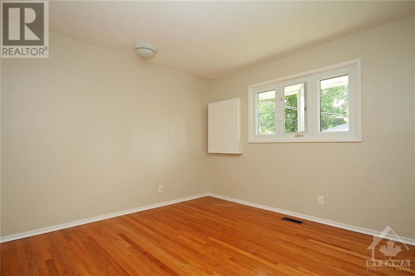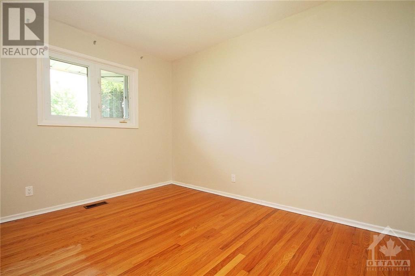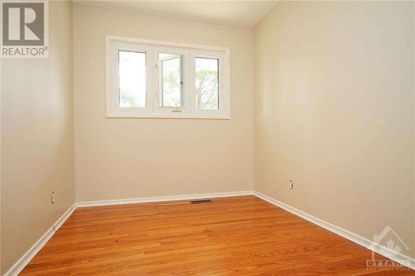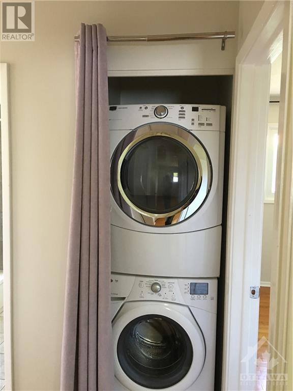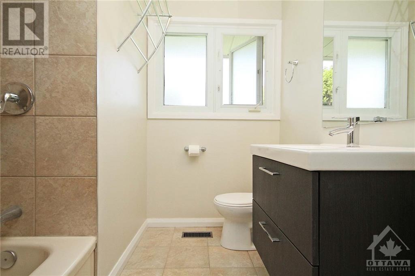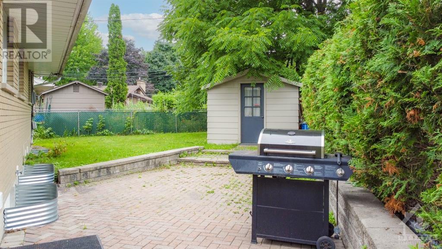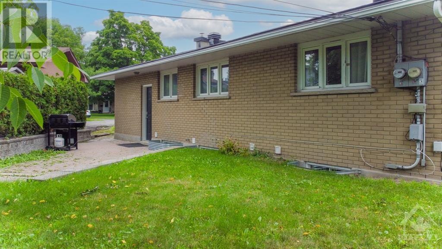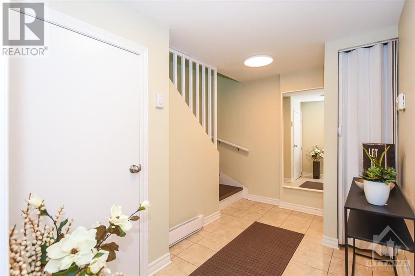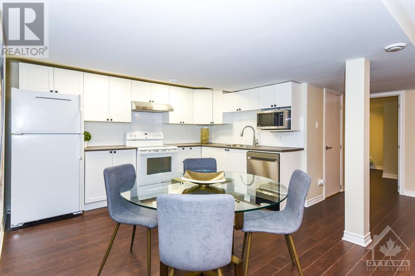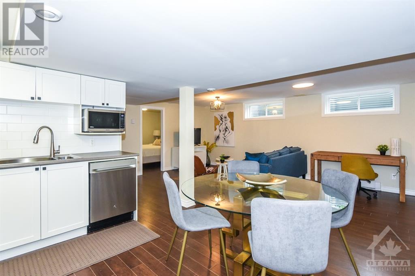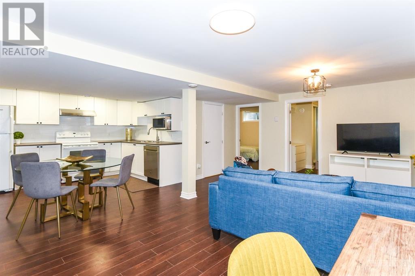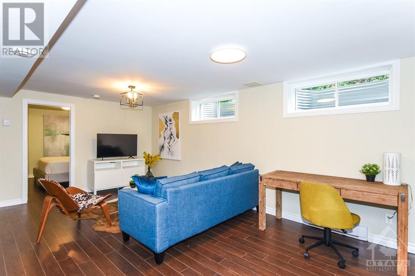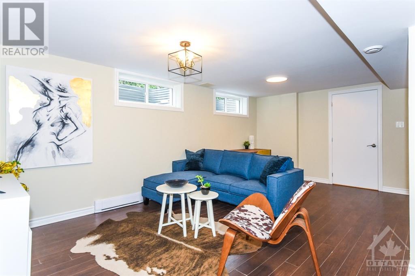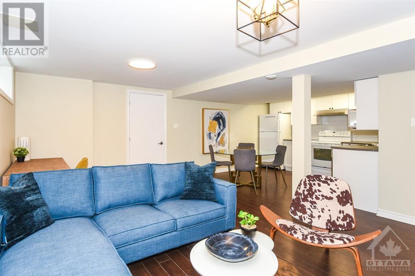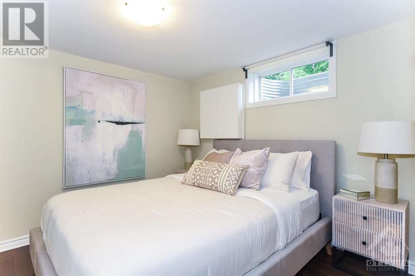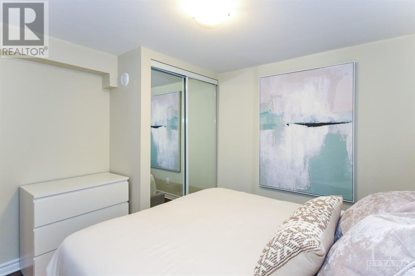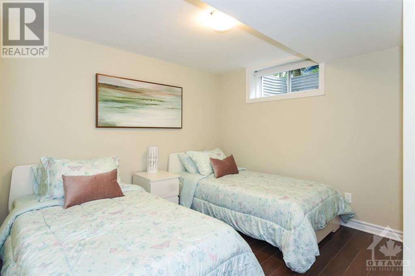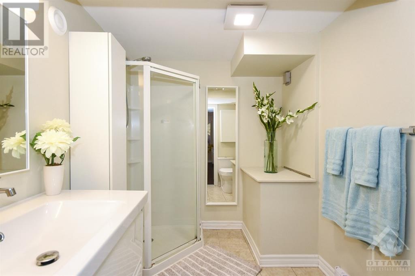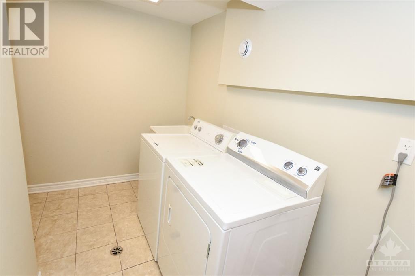5 卧室
2 浴室
平房
壁炉
中央空调, 换气器
电加热器取暖, 风热取暖
Land / Yard Lined With Hedges, Landscaped
$749,900
Located in a quiet/family oriented street, in the heart of Elmvale Acres, steps away from Hillcrest and Canterbury High Schools and very close to Ottawa General/CHEO Hospital, makes this property a perfect for 1st time home buyer or investment. This solid bungalow offers 3 beds, 1 bath, open concept kitchen/living/dining with large floor to ceiling fireplace on the main level and in the lower level, you will find a bright and spacious legal SDU apartment boasting 2 bedrooms, 1 bath, open concept kitchen/dining/living with beautiful laminate flooring throughout. New SDU and full house renos in 2013 (including 2 separate hydro meters, resilient channels and spray insulation on perimeter walls). Roof 2021. May 2024: SDU completely painted, bathroom upgraded with new vanity, toilet and extra storage as well all light fixtured upgraded with LED lights and new range hood and microwave and HRV and Furnace Duct cleaned. Pre-sale inspection report on file. (id:44758)
房源概要
|
MLS® Number
|
1402034 |
|
房源类型
|
民宅 |
|
临近地区
|
Elmvale Acres |
|
附近的便利设施
|
公共交通, Recreation Nearby, 购物 |
|
社区特征
|
Family Oriented |
|
总车位
|
4 |
|
存储类型
|
Storage 棚 |
详 情
|
浴室
|
2 |
|
地上卧房
|
3 |
|
地下卧室
|
2 |
|
总卧房
|
5 |
|
赠送家电包括
|
冰箱, 洗碗机, 烘干机, 微波炉, 微波炉 Range Hood Combo, 炉子, 洗衣机, Blinds |
|
建筑风格
|
平房 |
|
地下室进展
|
已装修 |
|
地下室类型
|
全完工 |
|
施工日期
|
1965 |
|
施工种类
|
独立屋 |
|
空调
|
Central Air Conditioning, 换气机 |
|
外墙
|
石, 砖 |
|
Fire Protection
|
Smoke Detectors |
|
壁炉
|
有 |
|
Fireplace Total
|
1 |
|
Flooring Type
|
Hardwood, Linoleum, Tile |
|
地基类型
|
混凝土浇筑 |
|
供暖方式
|
电, Natural Gas |
|
供暖类型
|
Baseboard Heaters, Forced Air |
|
储存空间
|
1 |
|
类型
|
独立屋 |
|
设备间
|
市政供水 |
车 位
土地
|
英亩数
|
无 |
|
土地便利设施
|
公共交通, Recreation Nearby, 购物 |
|
Landscape Features
|
Land / Yard Lined With Hedges, Landscaped |
|
污水道
|
城市污水处理系统 |
|
土地深度
|
91 Ft ,10 In |
|
土地宽度
|
98 Ft ,4 In |
|
不规则大小
|
98.33 Ft X 91.82 Ft (irregular Lot) |
|
规划描述
|
住宅 |
房 间
| 楼 层 |
类 型 |
长 度 |
宽 度 |
面 积 |
|
Lower Level |
厨房 |
|
|
13'0" x 12'0" |
|
Lower Level |
客厅/饭厅 |
|
|
Measurements not available |
|
Lower Level |
三件套浴室 |
|
|
Measurements not available |
|
Lower Level |
卧室 |
|
|
11'6" x 11'0" |
|
Lower Level |
卧室 |
|
|
11'0" x 11'0" |
|
Lower Level |
洗衣房 |
|
|
Measurements not available |
|
一楼 |
四件套浴室 |
|
|
Measurements not available |
|
一楼 |
厨房 |
|
|
19'0" x 8'0" |
|
一楼 |
卧室 |
|
|
12'0" x 9'0" |
|
一楼 |
卧室 |
|
|
11'0" x 11'6" |
|
一楼 |
主卧 |
|
|
12'0" x 11'0" |
|
一楼 |
Eating Area |
|
|
Measurements not available |
|
一楼 |
Living Room/fireplace |
|
|
19'0" x 12'8" |
|
一楼 |
洗衣房 |
|
|
Measurements not available |
https://www.realtor.ca/real-estate/27167379/970-shamir-avenue-ottawa-elmvale-acres


