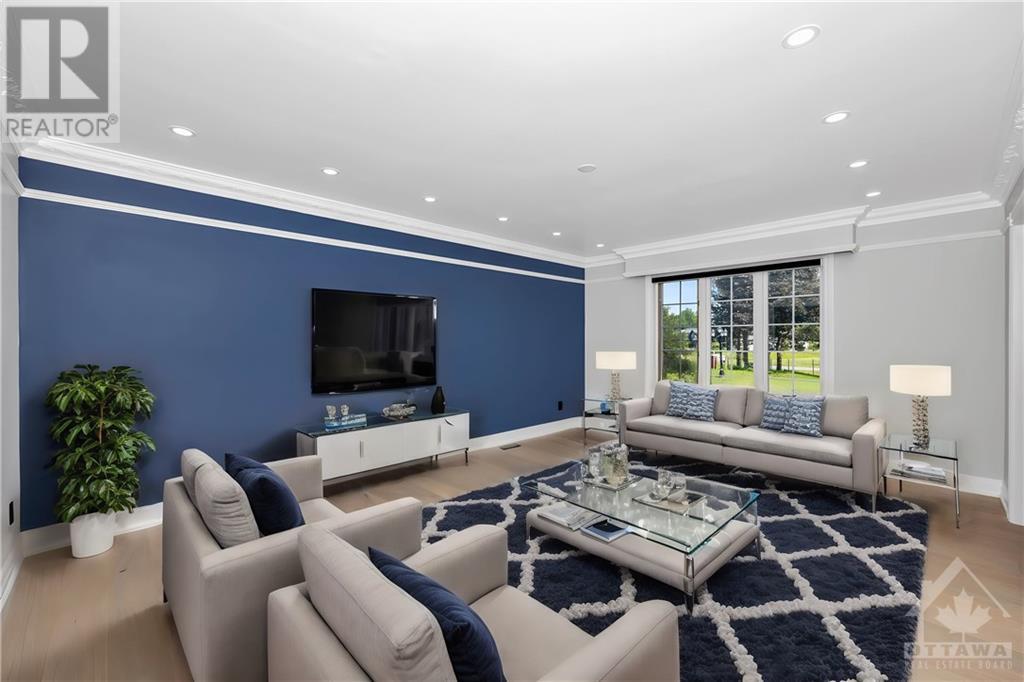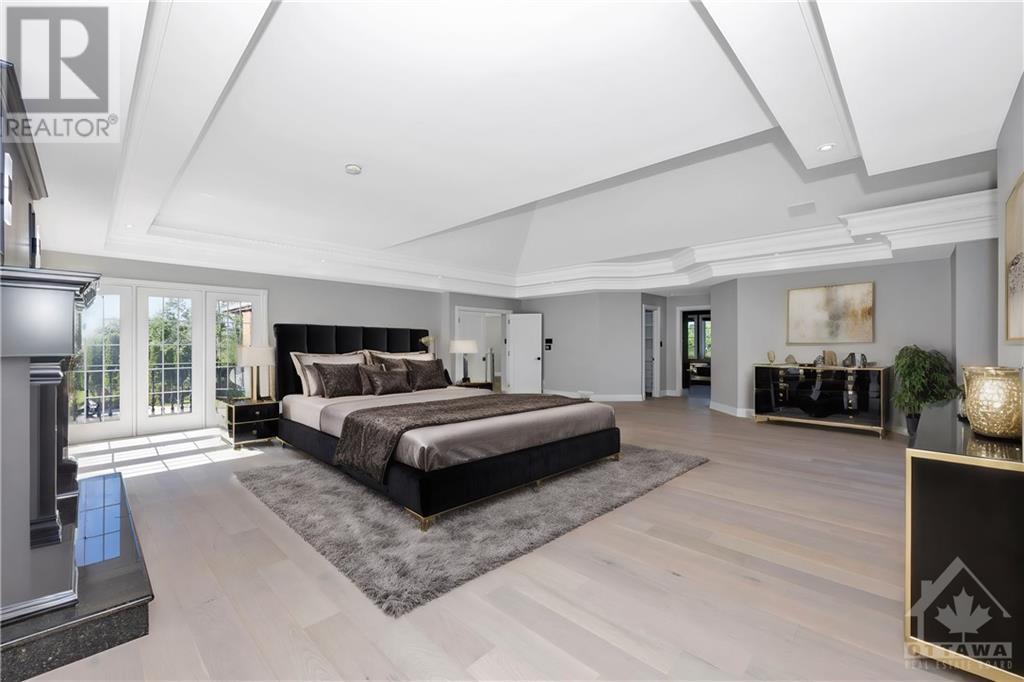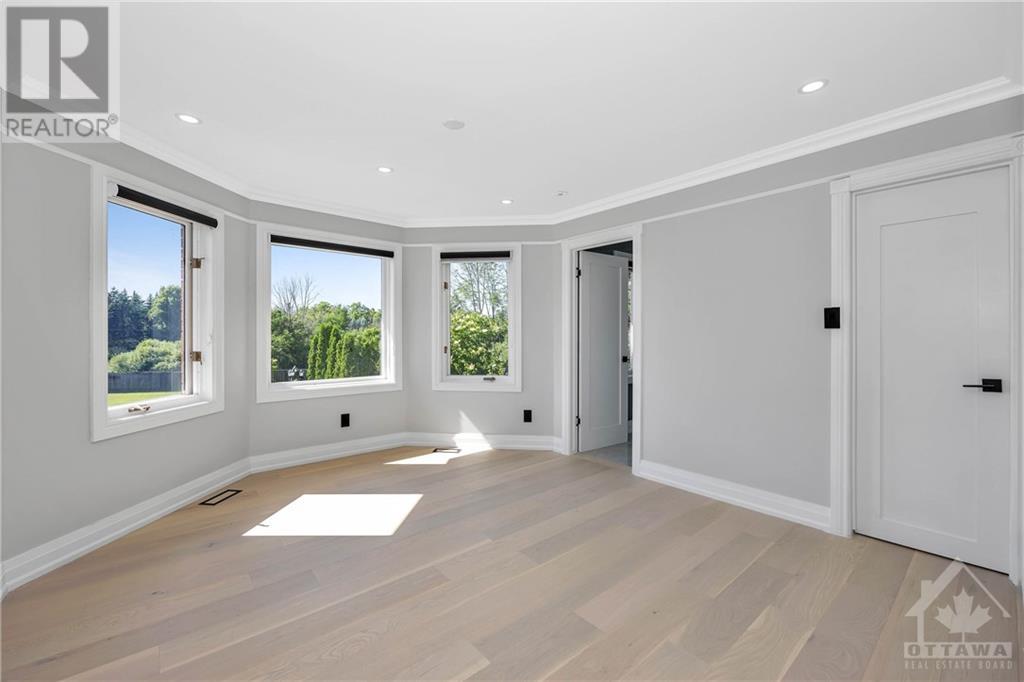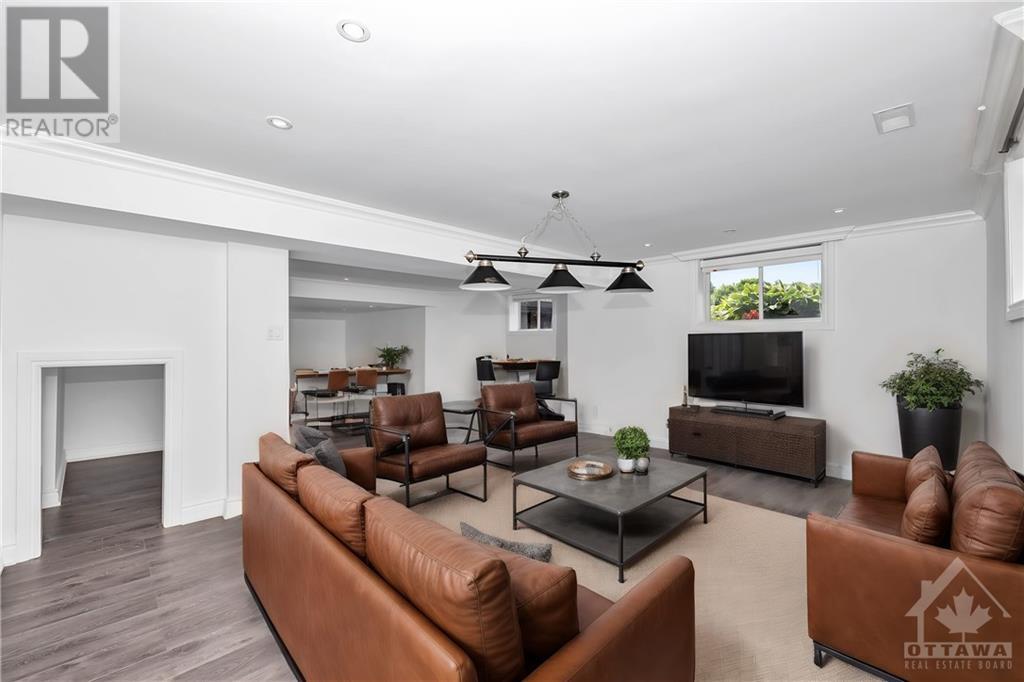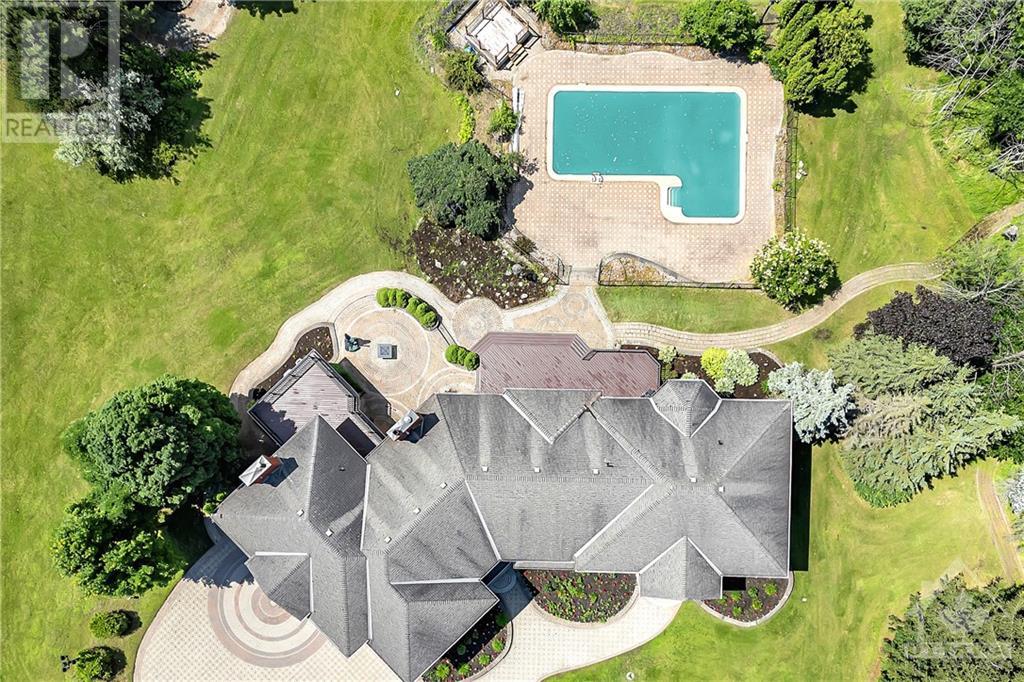6 卧室
6 浴室
壁炉
Inground Pool
中央空调
风热取暖
面积
Underground Sprinkler
$2,999,999
Situated in Beautiful Kerscott Heights, this 2 acre Estate is fully landscaped with in ground pool & private interlock pathway through the trees. Automatic front gate leading up to the 7000+ sq/ft Renovated all brick home with stunning engineered White Oak flooring. The foyer opens to a circular staircase, private study to one side & open concept living/dining room on the flip side. Modern kitchen with all new appliances & two islands. Large pantry off the kitchen leading to a flex room to either relax or enjoy a well aged scotch. The extravagant family room has double-height ceilings with Palladian feature windows overlooking your picturesque backyard. The second floor landing in your rightwing of the home with library space, 4 spacious bedrooms with 2 additional bathrooms. Follow your terrace to your left wing of the home, is your laundry room leading to your massive Primary retreat which words can't describe. 24 hour irrevocable on all offers (id:44758)
房源概要
|
MLS® Number
|
1399221 |
|
房源类型
|
民宅 |
|
临近地区
|
Dunrobin |
|
附近的便利设施
|
近高尔夫球场, Recreation Nearby, 购物, Water Nearby |
|
Easement
|
None, Unknown |
|
特征
|
Acreage, 公园设施, 阳台, 自动车库门 |
|
总车位
|
20 |
|
泳池类型
|
Inground Pool |
|
结构
|
Deck, Patio(s) |
详 情
|
浴室
|
6 |
|
地上卧房
|
5 |
|
地下卧室
|
1 |
|
总卧房
|
6 |
|
赠送家电包括
|
冰箱, 烘干机, Hood 电扇, 炉子, 洗衣机, Blinds |
|
地下室进展
|
Not Applicable |
|
地下室类型
|
Full (not Applicable) |
|
施工日期
|
1994 |
|
施工种类
|
独立屋 |
|
空调
|
中央空调 |
|
外墙
|
砖 |
|
壁炉
|
有 |
|
Fireplace Total
|
2 |
|
Flooring Type
|
Hardwood, Tile, Vinyl |
|
地基类型
|
混凝土浇筑 |
|
客人卫生间(不包含洗浴)
|
1 |
|
供暖方式
|
油 |
|
供暖类型
|
压力热风 |
|
储存空间
|
2 |
|
类型
|
独立屋 |
|
设备间
|
Drilled Well |
车 位
土地
|
英亩数
|
有 |
|
围栏类型
|
Fenced Yard |
|
土地便利设施
|
近高尔夫球场, Recreation Nearby, 购物, Water Nearby |
|
Landscape Features
|
Underground Sprinkler |
|
污水道
|
Septic System |
|
土地深度
|
330 Ft ,11 In |
|
土地宽度
|
185 Ft ,2 In |
|
不规则大小
|
2 |
|
Size Total
|
2 Ac |
|
规划描述
|
住宅 |
房 间
| 楼 层 |
类 型 |
长 度 |
宽 度 |
面 积 |
|
二楼 |
洗衣房 |
|
|
7'0" x 9'5" |
|
二楼 |
主卧 |
|
|
27'6" x 27'4" |
|
二楼 |
其它 |
|
|
10'1" x 8'11" |
|
二楼 |
5pc Bathroom |
|
|
20'11" x 15'6" |
|
二楼 |
卧室 |
|
|
15'1" x 13'5" |
|
二楼 |
其它 |
|
|
9'2" x 4'9" |
|
二楼 |
四件套主卧浴室 |
|
|
13'5" x 11'6" |
|
二楼 |
卧室 |
|
|
15'0" x 11'0" |
|
二楼 |
卧室 |
|
|
13'4" x 11'9" |
|
二楼 |
卧室 |
|
|
13'11" x 12'2" |
|
二楼 |
6pc Ensuite Bath |
|
|
20'9" x 10'7" |
|
地下室 |
娱乐室 |
|
|
20'0" x 17'7" |
|
地下室 |
Games Room |
|
|
17'8" x 12'8" |
|
地下室 |
卧室 |
|
|
13'9" x 13'3" |
|
地下室 |
其它 |
|
|
13'5" x 13'3" |
|
地下室 |
四件套浴室 |
|
|
13'5" x 6'5" |
|
地下室 |
Playroom |
|
|
14'1" x 13'6" |
|
地下室 |
Storage |
|
|
32'5" x 21'2" |
|
地下室 |
Storage |
|
|
20'11" x 14'4" |
|
地下室 |
设备间 |
|
|
15'10" x 12'7" |
|
一楼 |
门厅 |
|
|
12'4" x 10'9" |
|
一楼 |
Office |
|
|
13'3" x 10'0" |
|
一楼 |
Partial Bathroom |
|
|
6'9" x 5'0" |
|
一楼 |
客厅 |
|
|
18'0" x 13'6" |
|
一楼 |
餐厅 |
|
|
13'11" x 13'4" |
|
一楼 |
厨房 |
|
|
17'10" x 12'9" |
|
一楼 |
Eating Area |
|
|
14'8" x 13'11" |
|
一楼 |
家庭房 |
|
|
42'4" x 27'1" |
|
一楼 |
Pantry |
|
|
8'7" x 6'10" |
|
一楼 |
三件套卫生间 |
|
|
16'3" x 15'4" |
https://www.realtor.ca/real-estate/27193025/141-kerry-hill-crescent-dunrobin-dunrobin









