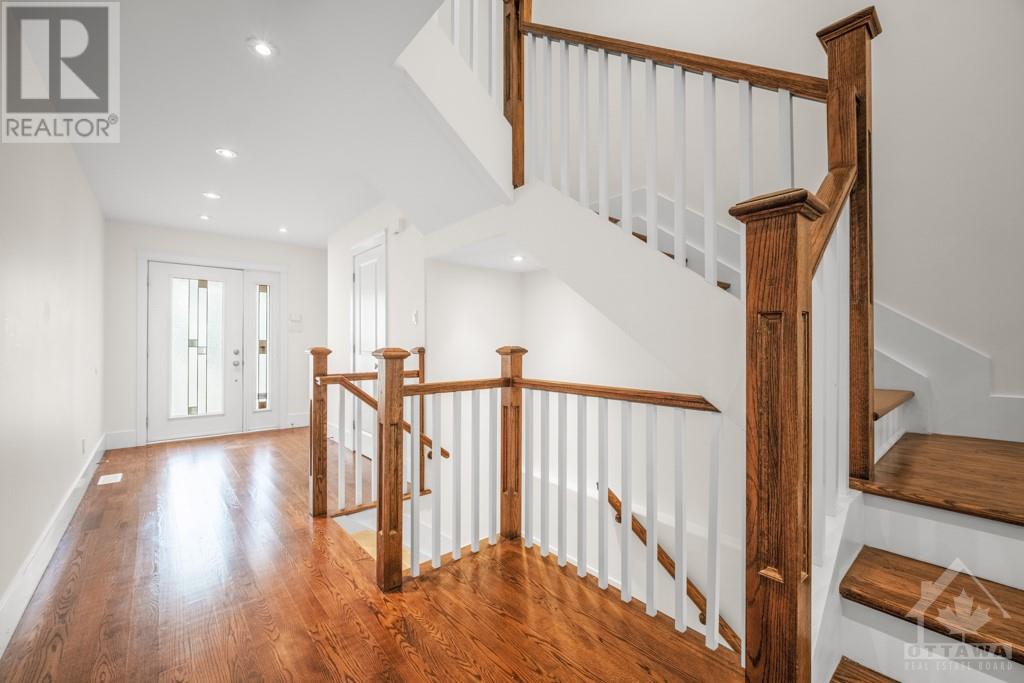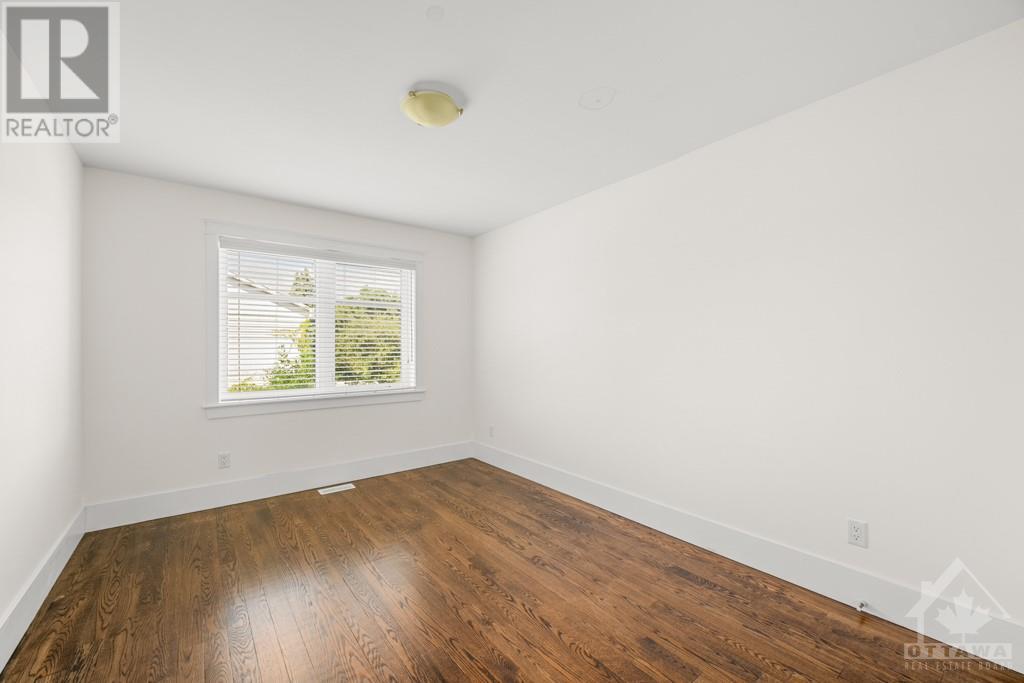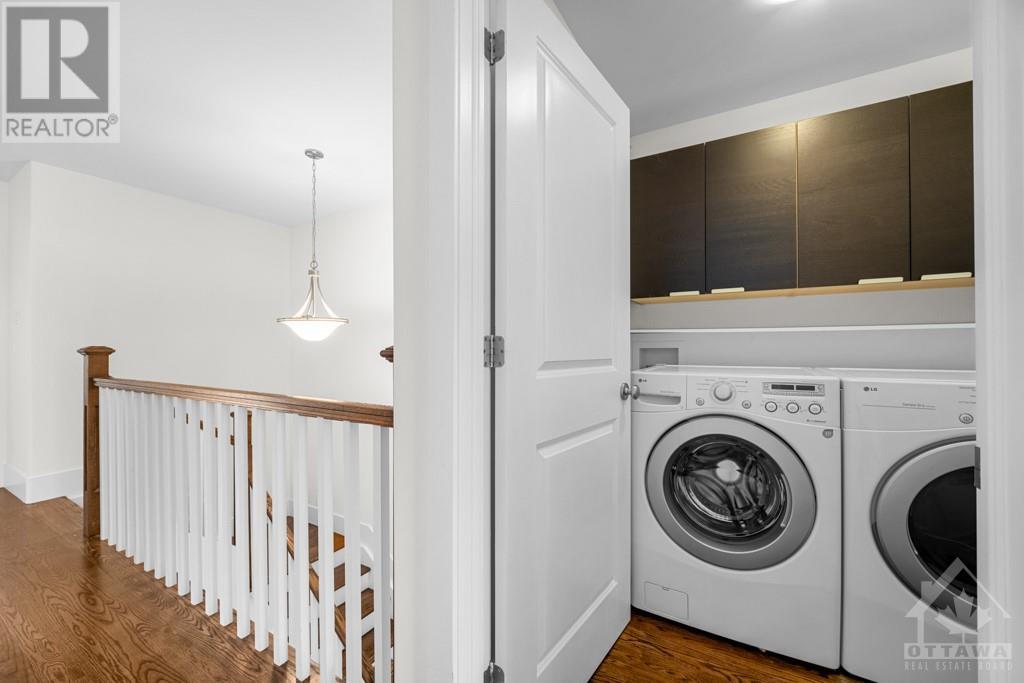109 Montauk Private Ottawa, Ontario K2C 3L1

$774,900管理费,Property Management, Other, See Remarks, Parcel of Tied Land
$150 每月
管理费,Property Management, Other, See Remarks, Parcel of Tied Land
$150 每月Wonderful lifestyle rarely offered in this small enclave of houses, quietly nestled in well established Carleton Heights community. Beautiful executive home with LEED Platinum rating in central Ottawa. Easy access to the downtown core & airport & minutes from the NCC Rideau Canal. This two story, three bedroom, 4-bath home also has a finished rec room in basement (w/ finished space for an office) & full bath! Could be a second primary bedroom! Ground floor is open concept living/dining/kitchen with six appliances, gas fireplace & convenient powder room. Inside entry to garage. The second floor has a large sized principle room w/ 5 piece ensuite & walk in closet. There are two other good sized bedrooms, a full bath & laundry room to complete the second floor. House built with green technology, floor plan is attached, for more pictures and virtual tour follow the link, the virtual tour and Pictures are from similar listing (id:44758)
房源概要
| MLS® Number | 1403680 |
| 房源类型 | 民宅 |
| 临近地区 | Carleton Heights |
| 附近的便利设施 | Airport, 公共交通, Recreation Nearby, 购物 |
| 特征 | 自动车库门 |
| 总车位 | 2 |
| Road Type | No Thru Road |
详 情
| 浴室 | 4 |
| 地上卧房 | 3 |
| 地下卧室 | 1 |
| 总卧房 | 4 |
| 赠送家电包括 | 冰箱, 洗碗机, 烘干机, 微波炉 Range Hood Combo, 炉子, 洗衣机 |
| 地下室进展 | 已装修 |
| 地下室类型 | 全完工 |
| 施工日期 | 2009 |
| 空调 | 中央空调 |
| 外墙 | 石, Siding, Vinyl |
| Fire Protection | Smoke Detectors |
| 壁炉 | 有 |
| Fireplace Total | 1 |
| Flooring Type | Wall-to-wall Carpet, Mixed Flooring, Hardwood, Tile |
| 地基类型 | 混凝土浇筑 |
| 客人卫生间(不包含洗浴) | 1 |
| 供暖方式 | 天然气 |
| 供暖类型 | 压力热风 |
| 储存空间 | 2 |
| 类型 | 联排别墅 |
| 设备间 | 市政供水 |
车 位
| 附加车库 |
土地
| 英亩数 | 无 |
| 土地便利设施 | Airport, 公共交通, Recreation Nearby, 购物 |
| 污水道 | 城市污水处理系统 |
| 土地深度 | 81 Ft ,10 In |
| 土地宽度 | 20 Ft ,4 In |
| 不规则大小 | 20.31 Ft X 81.82 Ft |
| 规划描述 | 住宅 |
房 间
| 楼 层 | 类 型 | 长 度 | 宽 度 | 面 积 |
|---|---|---|---|---|
| 二楼 | 主卧 | 17'4" x 16'11" | ||
| 二楼 | 卧室 | 13'8" x 10'4" | ||
| 二楼 | 卧室 | 13'6" x 10'11" | ||
| 二楼 | 完整的浴室 | 4'11" x 10'4" | ||
| 地下室 | 卧室 | 14'3" x 21'7" | ||
| 地下室 | 完整的浴室 | Measurements not available | ||
| 一楼 | 厨房 | 11'4" x 11'8" | ||
| 一楼 | 客厅 | 20'11" x 13'11" | ||
| 一楼 | 餐厅 | 10'6" x 7'8" |
https://www.realtor.ca/real-estate/27212909/109-montauk-private-ottawa-carleton-heights

































