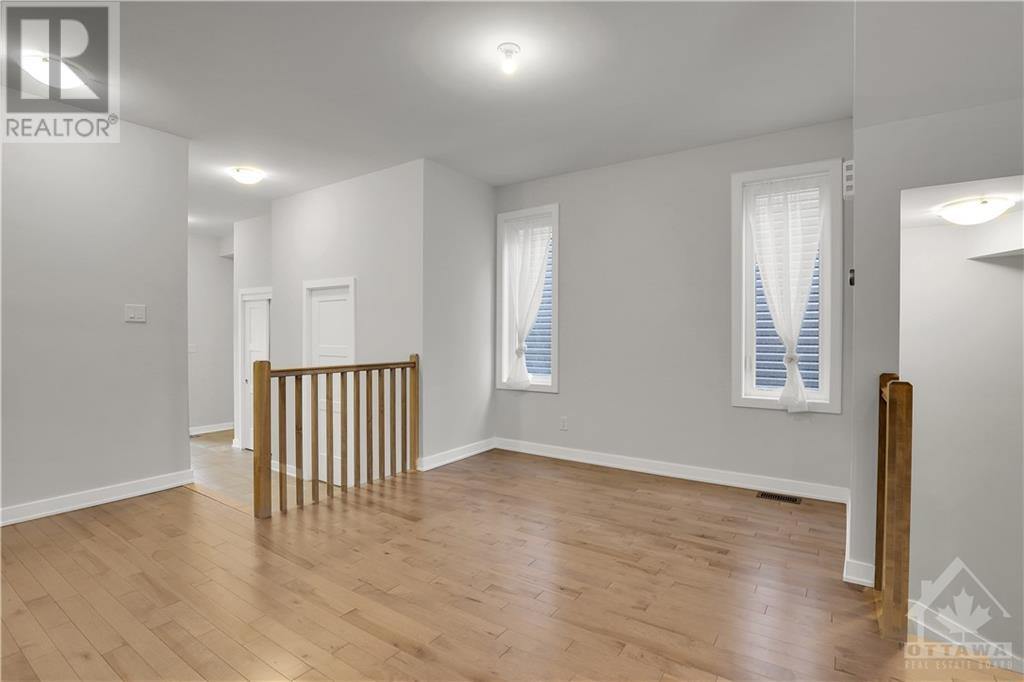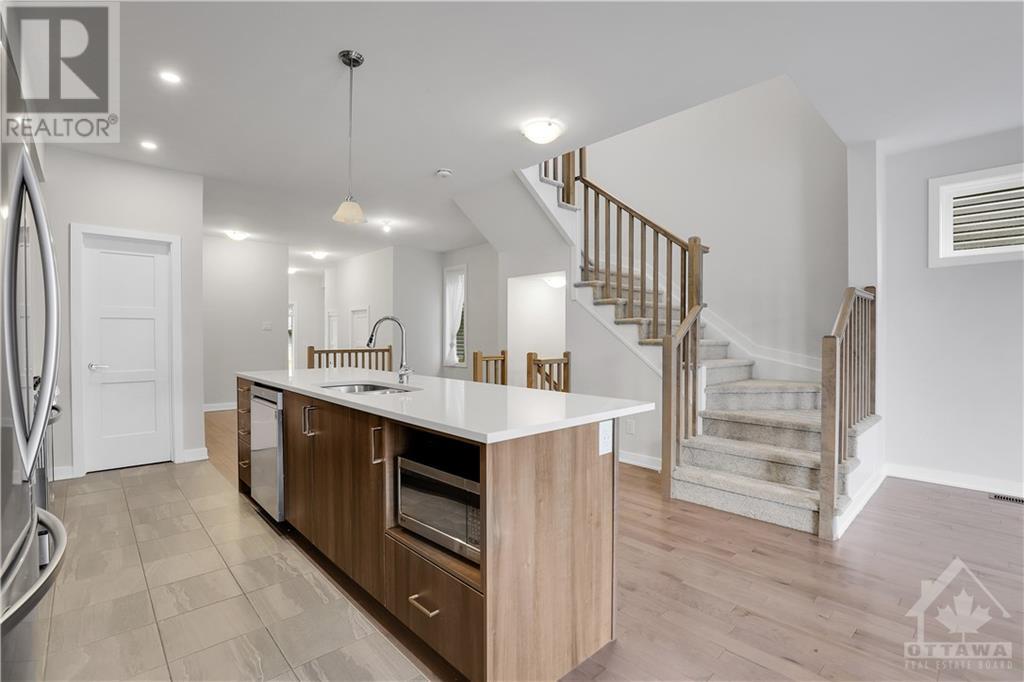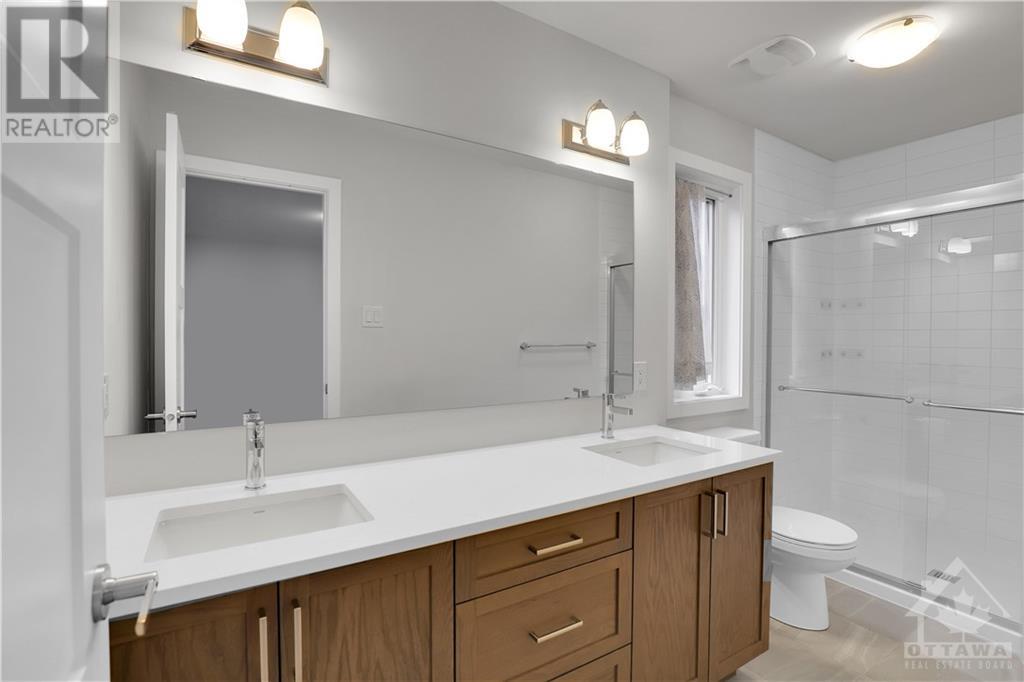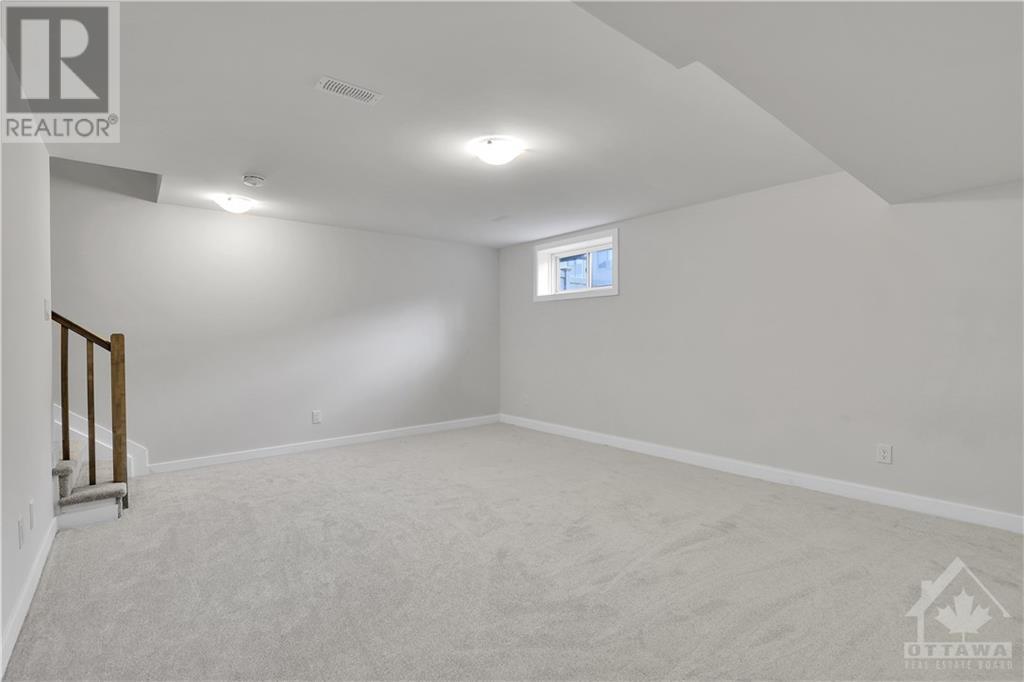4 卧室
3 浴室
中央空调
风热取暖
$734,900
This end unit Ruby by eQ Homes offers 4 bedrooms and 3 baths over 2228 finished sq/ft in Findlay Creek. This home offers a ton of living space with hardwood floors throughout the main level, an eat-in kitchen with hard countertops, stainless steel appliances, a gas stove, and an extra-long breakfast bar. The second level and lower level have all-new carpet and the large four bedrooms offer enough space for even a larger family to feel comfortable. The upstairs laundry room also adds to this home’s functionality. The basement offers 308 sqft of living space as well as ample storage space and a large mechanical room. The backyard has PVC fencing on three sides and room to entertain or let your family play. The garage is extra deep and can provide additional storage. 24 hours irrevocable are required on all offers. Some exterior photos have been virtually enhanced. (id:44758)
房源概要
|
MLS® Number
|
1403787 |
|
房源类型
|
民宅 |
|
临近地区
|
Findlay Creek (Pathways South) |
|
附近的便利设施
|
公共交通, Recreation Nearby, 购物 |
|
总车位
|
3 |
详 情
|
浴室
|
3 |
|
地上卧房
|
4 |
|
总卧房
|
4 |
|
赠送家电包括
|
冰箱, 洗碗机, 烘干机, Hood 电扇, 微波炉, 炉子, 洗衣机 |
|
地下室进展
|
已装修 |
|
地下室类型
|
全完工 |
|
施工日期
|
2021 |
|
空调
|
中央空调 |
|
外墙
|
砖, Siding |
|
Flooring Type
|
Wall-to-wall Carpet, Hardwood, Tile |
|
地基类型
|
混凝土浇筑 |
|
客人卫生间(不包含洗浴)
|
1 |
|
供暖方式
|
天然气 |
|
供暖类型
|
压力热风 |
|
储存空间
|
2 |
|
类型
|
联排别墅 |
|
设备间
|
市政供水 |
车 位
土地
|
英亩数
|
无 |
|
土地便利设施
|
公共交通, Recreation Nearby, 购物 |
|
污水道
|
城市污水处理系统 |
|
土地深度
|
105 Ft |
|
土地宽度
|
25 Ft ,6 In |
|
不规则大小
|
25.46 Ft X 104.99 Ft |
|
规划描述
|
住宅 |
房 间
| 楼 层 |
类 型 |
长 度 |
宽 度 |
面 积 |
|
二楼 |
主卧 |
|
|
16'0" x 14'0" |
|
二楼 |
三件套浴室 |
|
|
Measurements not available |
|
二楼 |
卧室 |
|
|
12'9" x 9'0" |
|
二楼 |
卧室 |
|
|
11'6" x 9'11" |
|
二楼 |
卧室 |
|
|
10'0" x 9'0" |
|
二楼 |
洗衣房 |
|
|
Measurements not available |
|
二楼 |
四件套浴室 |
|
|
Measurements not available |
|
地下室 |
娱乐室 |
|
|
17'11" x 14'0" |
|
一楼 |
门厅 |
|
|
Measurements not available |
|
一楼 |
餐厅 |
|
|
13'6" x 10'0" |
|
一楼 |
厨房 |
|
|
13'10" x 8'9" |
|
一楼 |
大型活动室 |
|
|
19'3" x 12'5" |
https://www.realtor.ca/real-estate/27217092/316-grackle-street-ottawa-findlay-creek-pathways-south

































