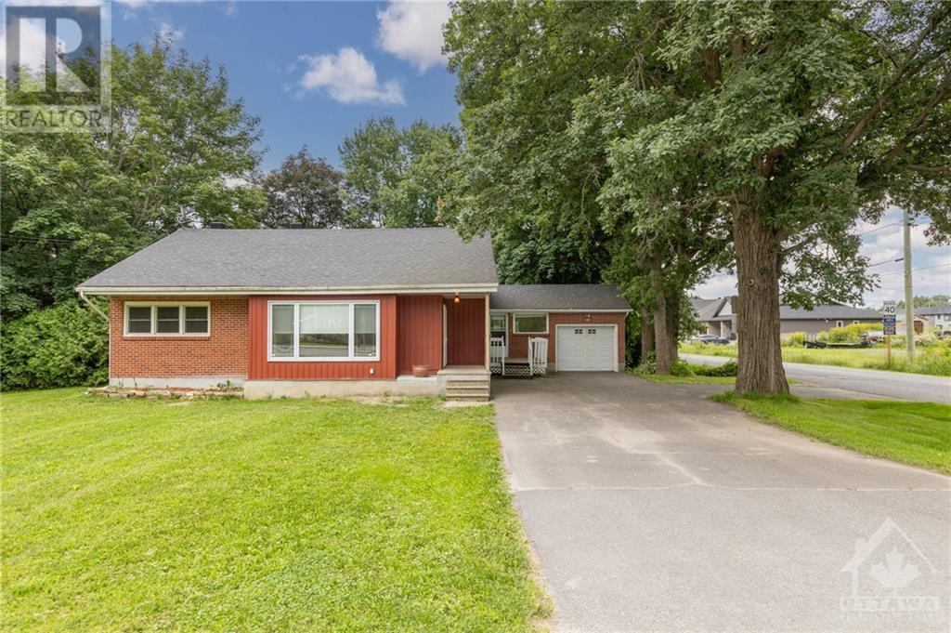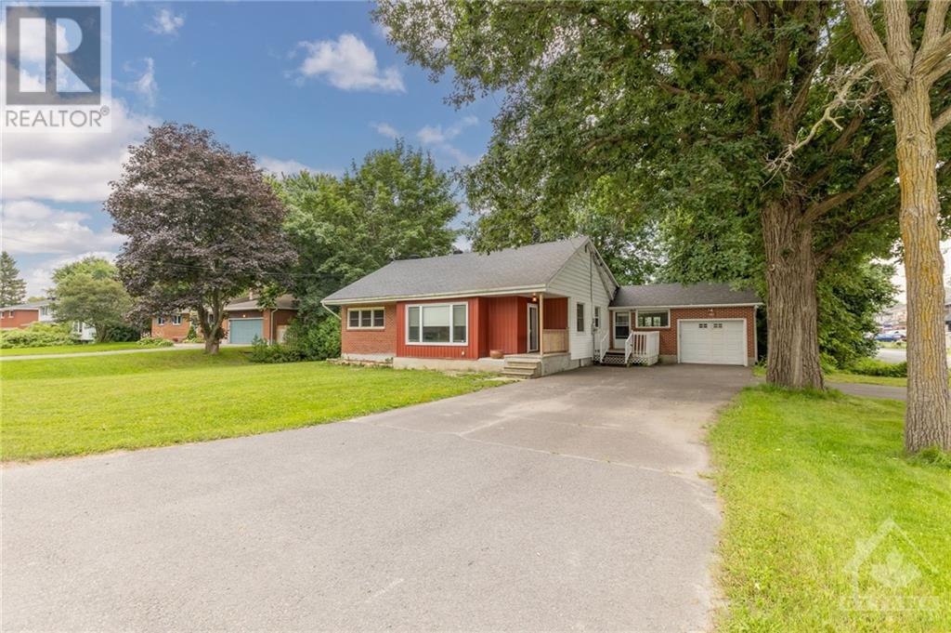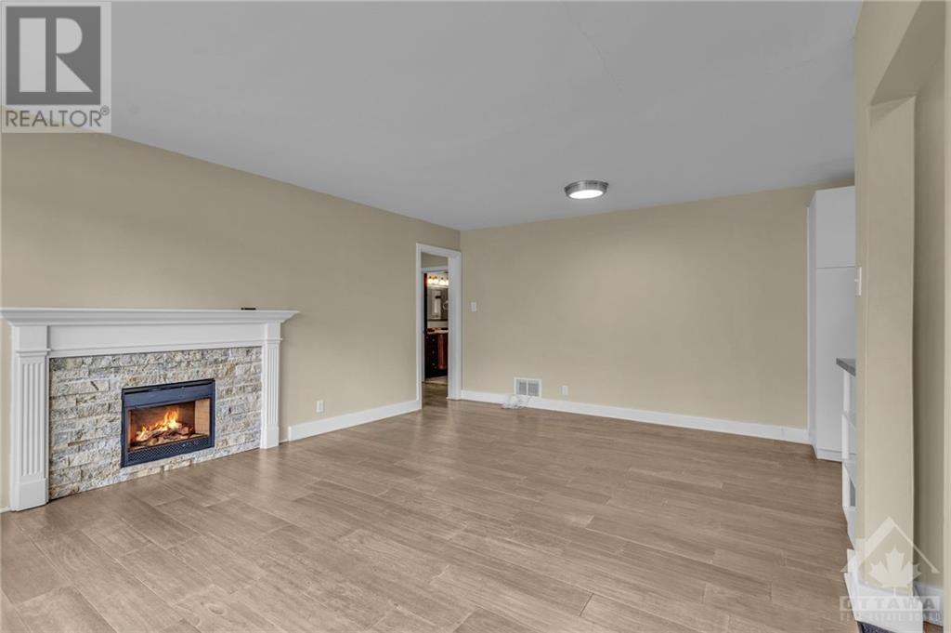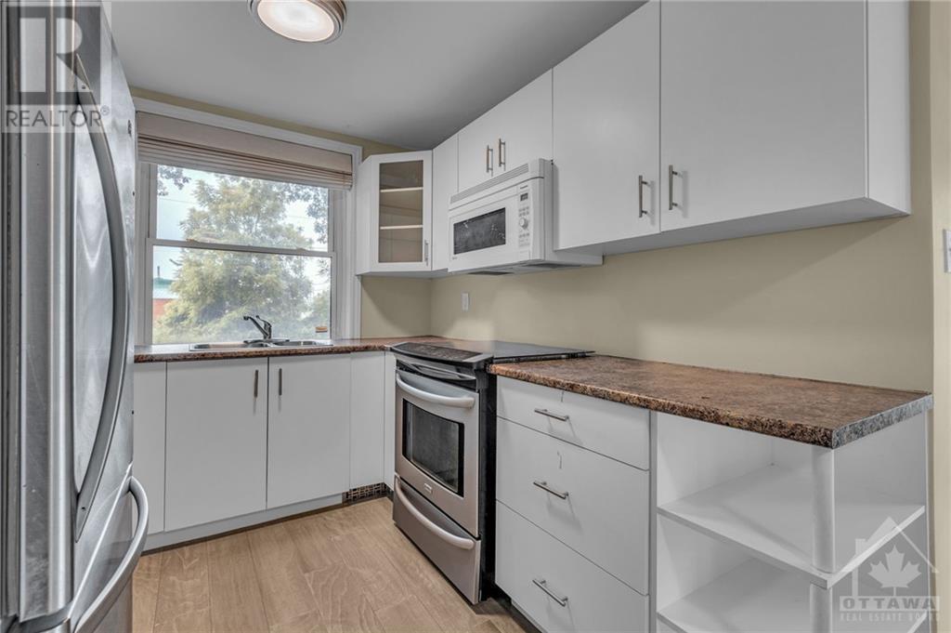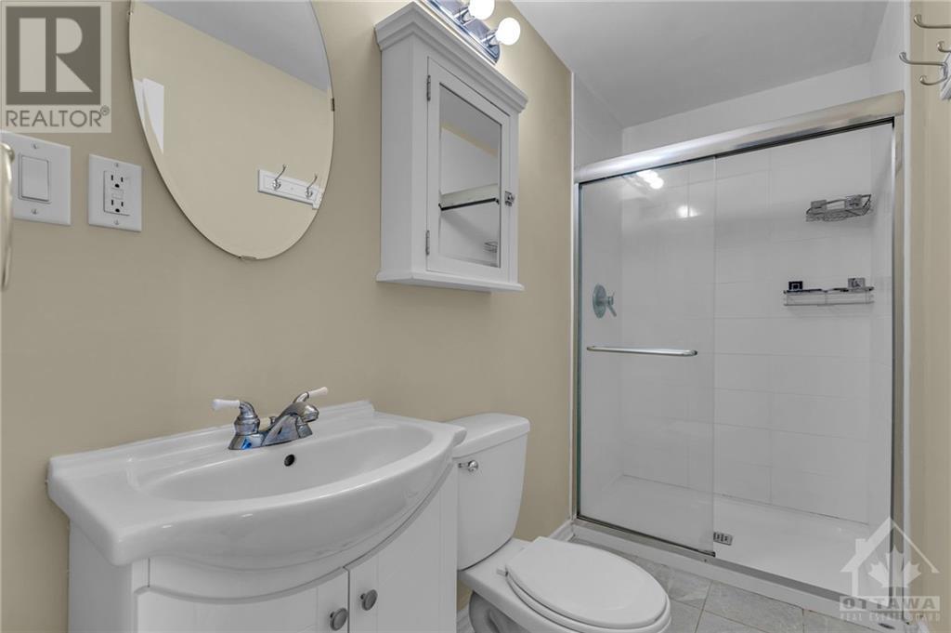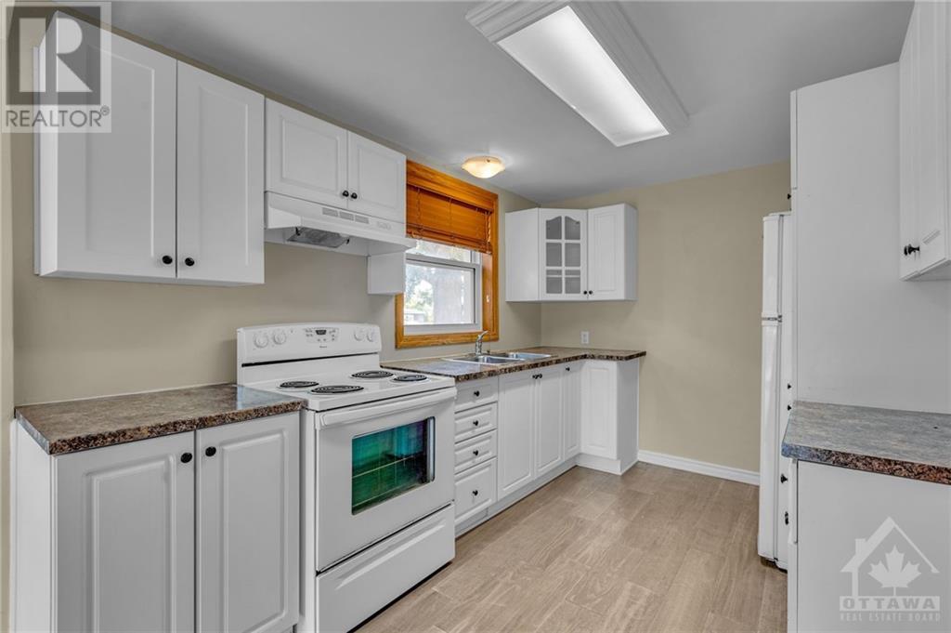3 卧室
2 浴室
平房
壁炉
中央空调
风热取暖
$655,900
Charming Bungalow in the Heart of Richmond. Discover the perfect blend of functionality and style in this beautifully upgraded bungalow, ideally situated in the heart of Richmond. This unique home offers dual living spaces, featuring two kitchens, two living rooms, two bathrooms, and three bedrooms, along with two separate entrances. It's perfect for multigenerational living or providing an older teenager their own space while keeping everyone under one roof. The main floor is bright and welcoming, featuring new flooring, updated bathrooms, and numerous other upgrades throughout, including an electric fireplace for cozy evenings. The spacious backyard is an enclosed oasis, perfect for kids or pets to play safely. With a driveway offering two entrance points and parking for up to four vehicles, convenience is at your doorstep. Located close to grocery stores, shopping, schools, restaurants, and more, this home combines modern living with practical amenities. (id:44758)
房源概要
|
MLS® Number
|
1404173 |
|
房源类型
|
民宅 |
|
临近地区
|
Richmond |
|
特征
|
Corner Site, 自动车库门 |
|
总车位
|
4 |
|
结构
|
Deck |
详 情
|
浴室
|
2 |
|
地上卧房
|
3 |
|
总卧房
|
3 |
|
赠送家电包括
|
冰箱, 洗碗机, 烘干机, 微波炉 Range Hood Combo, 炉子, 洗衣机 |
|
建筑风格
|
平房 |
|
地下室进展
|
已完成 |
|
地下室类型
|
Full (unfinished) |
|
施工日期
|
1950 |
|
施工种类
|
独立屋 |
|
空调
|
中央空调 |
|
外墙
|
砖, Siding, Vinyl |
|
壁炉
|
有 |
|
Fireplace Total
|
1 |
|
Flooring Type
|
Laminate, Vinyl |
|
地基类型
|
水泥 |
|
供暖方式
|
天然气 |
|
供暖类型
|
压力热风 |
|
储存空间
|
1 |
|
类型
|
独立屋 |
|
设备间
|
Drilled Well |
车 位
土地
|
英亩数
|
无 |
|
污水道
|
城市污水处理系统 |
|
土地深度
|
150 Ft |
|
土地宽度
|
108 Ft ,5 In |
|
不规则大小
|
108.39 Ft X 150 Ft (irregular Lot) |
|
规划描述
|
V1c |
房 间
| 楼 层 |
类 型 |
长 度 |
宽 度 |
面 积 |
|
一楼 |
厨房 |
|
|
8'3" x 9'0" |
|
一楼 |
卧室 |
|
|
7'0" x 17'9" |
|
一楼 |
厨房 |
|
|
12'2" x 8'1" |
|
一楼 |
Living Room/fireplace |
|
|
17'8" x 13'0" |
|
一楼 |
三件套卫生间 |
|
|
9'0" x 7'9" |
|
一楼 |
客厅 |
|
|
12'3" x 19'5" |
|
一楼 |
卧室 |
|
|
8'7" x 11'2" |
|
一楼 |
三件套卫生间 |
|
|
10'0" x 4'3" |
|
一楼 |
卧室 |
|
|
11'3" x 12'5" |
|
一楼 |
洗衣房 |
|
|
9'5" x 7'0" |
https://www.realtor.ca/real-estate/27219773/6036-perth-street-richmond-richmond


