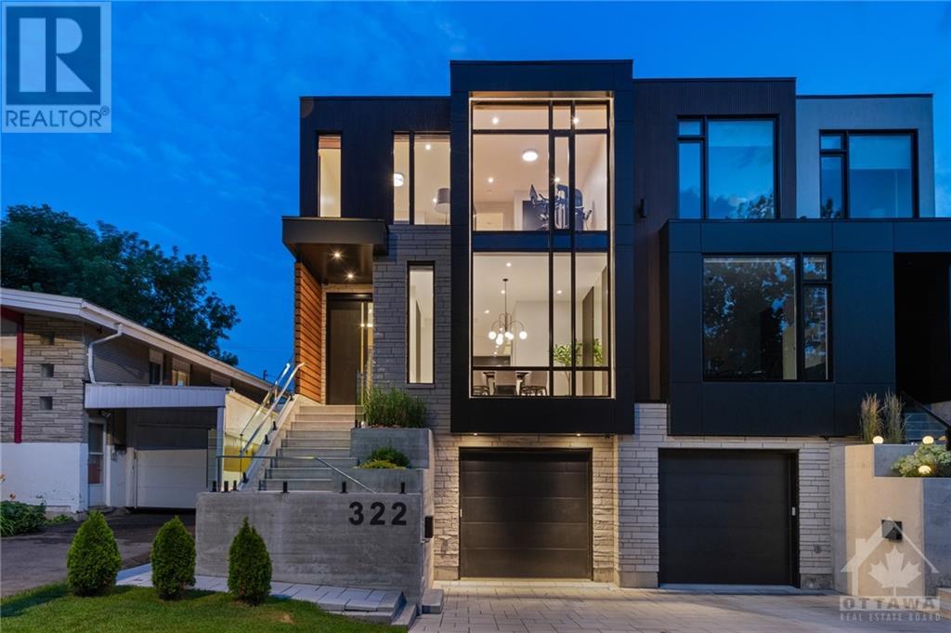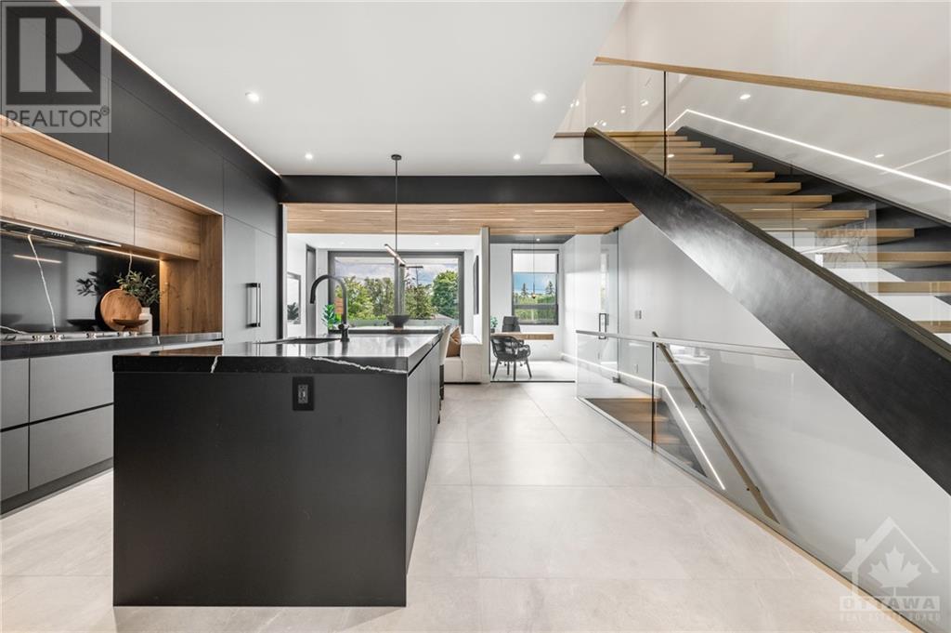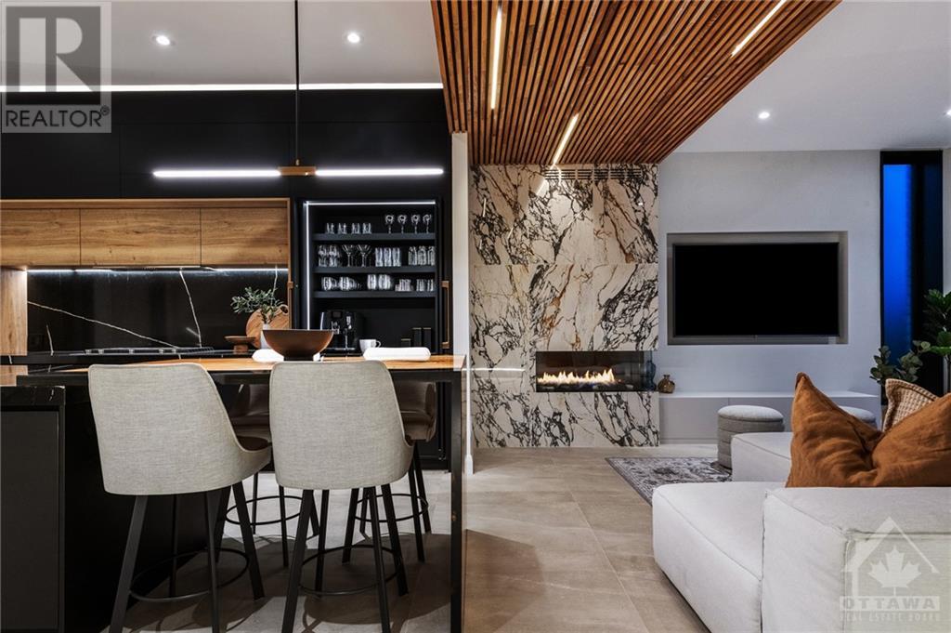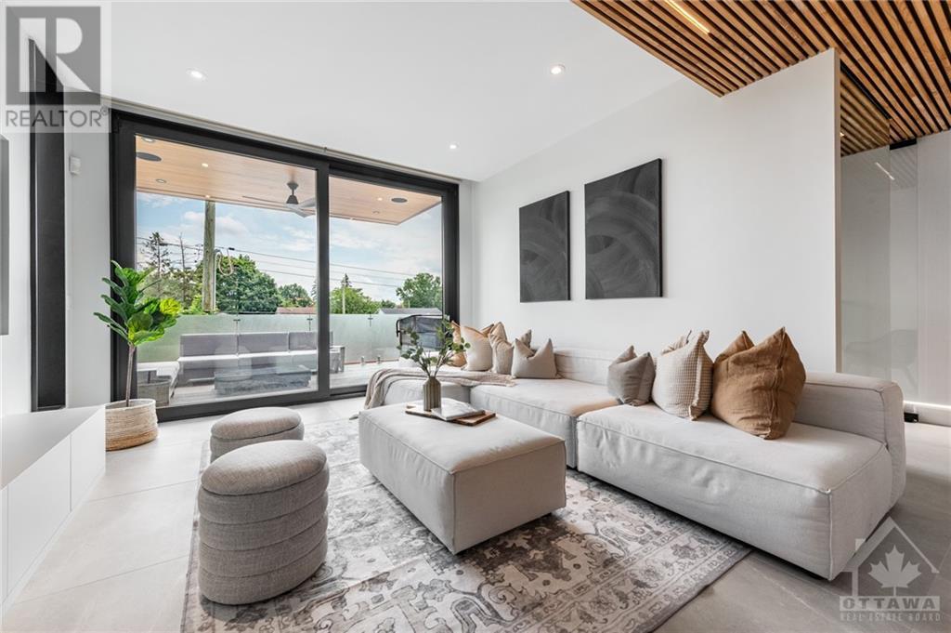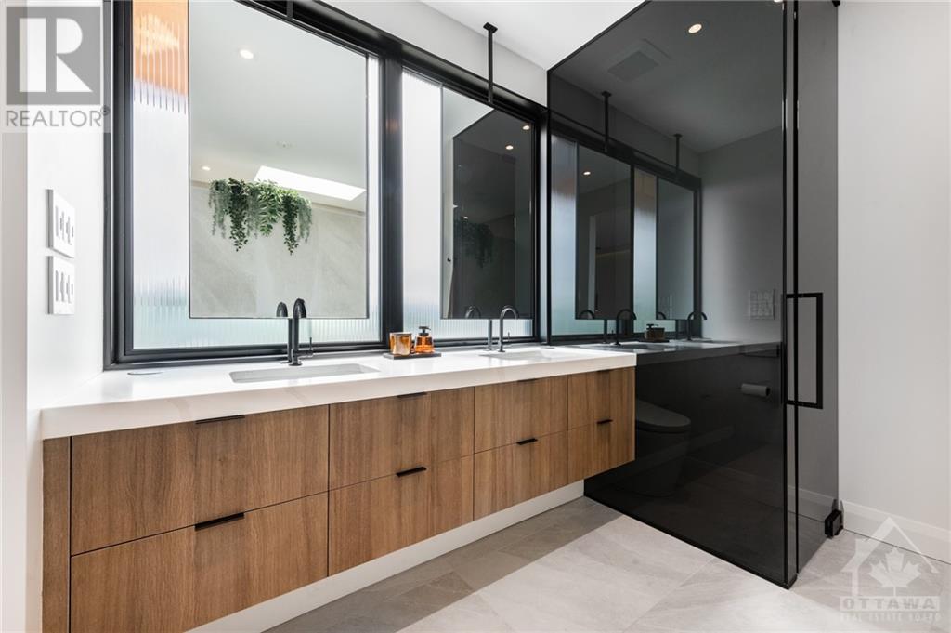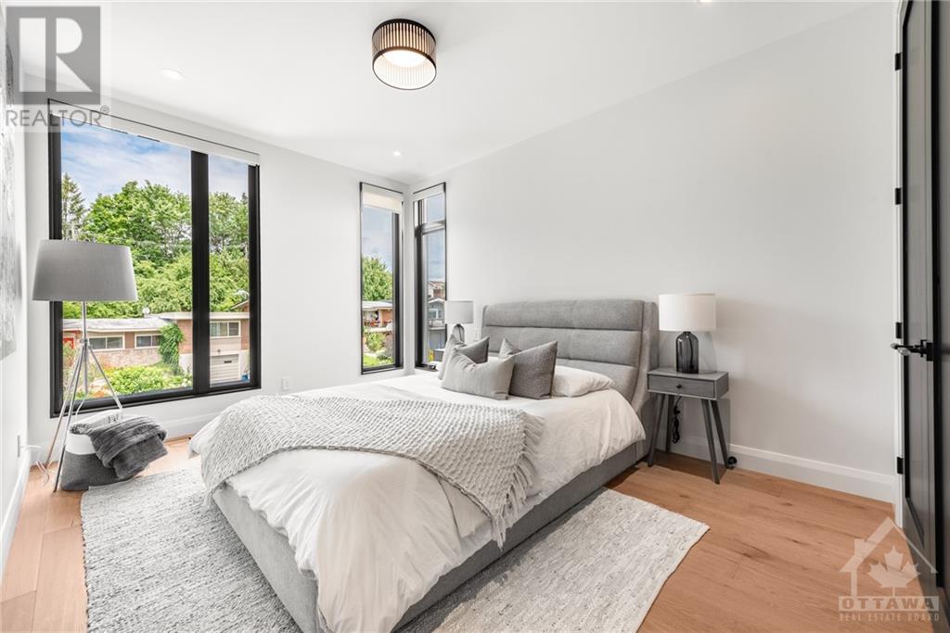4 卧室
4 浴室
壁炉
中央空调, 换气器
风热取暖, 地暖
$1,898,800
This luxury/futuristic home is an absolute must see! Featuring a heated driveway, walkway and stairs! The 5x9 custom pivot door leads into a sleek foyer with custom cabinetry and wood accents peeking into the oversized formal dining room with a wall feature, bar and wine rack. Followed by a dream kitchen w/ high end appliances, hidden coffee bar and 3D maple/resin slab w waterfall. Open living space with tiled fireplace and recessed tv, office w white oak floating desk and a massive deck w speakers and included hot tub. Whole main floor has heated floors and is complemented by LEDs throughout. Second floor features a primary with w balcony, spa-like en suite boasting a skylight in shower and a huge millworked walk in closet! Second floor continues with full size laundry room, two large bedrooms and a full bath. Lower SDU has heated outdoor walkway, modern kitchen with epoxy floors and in-unit laundry. All blinds are automated, speakers throughout the house.An absolute must see! (id:44758)
房源概要
|
MLS® Number
|
1404719 |
|
房源类型
|
民宅 |
|
临近地区
|
VANIER |
|
附近的便利设施
|
Recreation Nearby, 购物 |
|
特征
|
自动车库门 |
|
总车位
|
3 |
详 情
|
浴室
|
4 |
|
地上卧房
|
3 |
|
地下卧室
|
1 |
|
总卧房
|
4 |
|
赠送家电包括
|
冰箱, 烤箱 - Built-in, Cooktop, 洗碗机, 烘干机, Hood 电扇, 微波炉, 洗衣机, Wine Fridge, 报警系统, Hot Tub |
|
地下室进展
|
已装修 |
|
地下室类型
|
全完工 |
|
施工日期
|
2022 |
|
施工种类
|
Semi-detached |
|
空调
|
Central Air Conditioning, 换气机 |
|
外墙
|
石 |
|
壁炉
|
有 |
|
Fireplace Total
|
1 |
|
Flooring Type
|
Hardwood, Tile |
|
地基类型
|
混凝土浇筑 |
|
客人卫生间(不包含洗浴)
|
1 |
|
供暖方式
|
天然气 |
|
供暖类型
|
Forced Air, 地暖 |
|
储存空间
|
2 |
|
类型
|
独立屋 |
|
设备间
|
Drilled Well |
车 位
土地
|
英亩数
|
无 |
|
土地便利设施
|
Recreation Nearby, 购物 |
|
污水道
|
城市污水处理系统 |
|
土地深度
|
99 Ft ,10 In |
|
土地宽度
|
27 Ft |
|
不规则大小
|
26.98 Ft X 99.87 Ft |
|
规划描述
|
住宅 |
房 间
| 楼 层 |
类 型 |
长 度 |
宽 度 |
面 积 |
|
二楼 |
主卧 |
|
|
17'0" x 11'9" |
|
二楼 |
5pc Ensuite Bath |
|
|
9'8" x 13'0" |
|
二楼 |
其它 |
|
|
11'6" x 11'4" |
|
二楼 |
卧室 |
|
|
10'10" x 14'6" |
|
二楼 |
卧室 |
|
|
13'8" x 10'8" |
|
二楼 |
洗衣房 |
|
|
8'4" x 6'0" |
|
一楼 |
餐厅 |
|
|
14'11" x 12'6" |
|
一楼 |
厨房 |
|
|
17'0" x 15'0" |
|
一楼 |
客厅 |
|
|
14'3" x 16'6" |
|
一楼 |
Office |
|
|
9'10" x 7'3" |
https://www.realtor.ca/real-estate/27232067/322-perrier-avenue-ottawa-vanier


