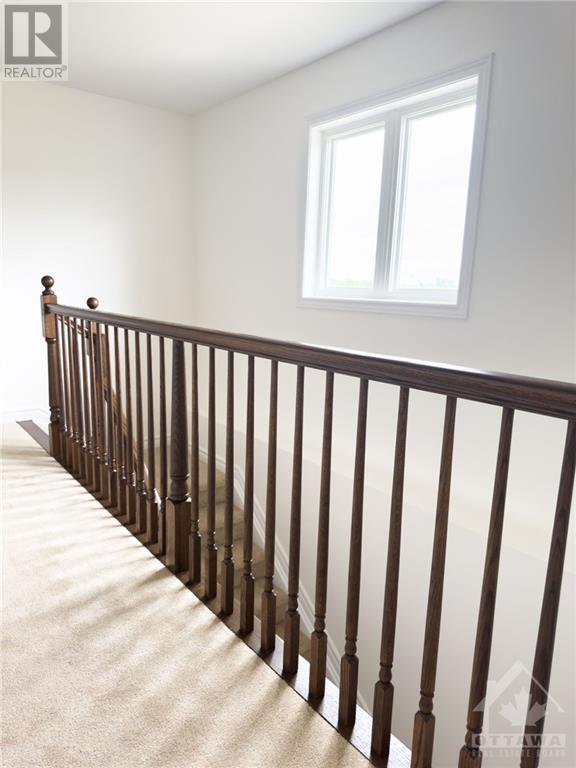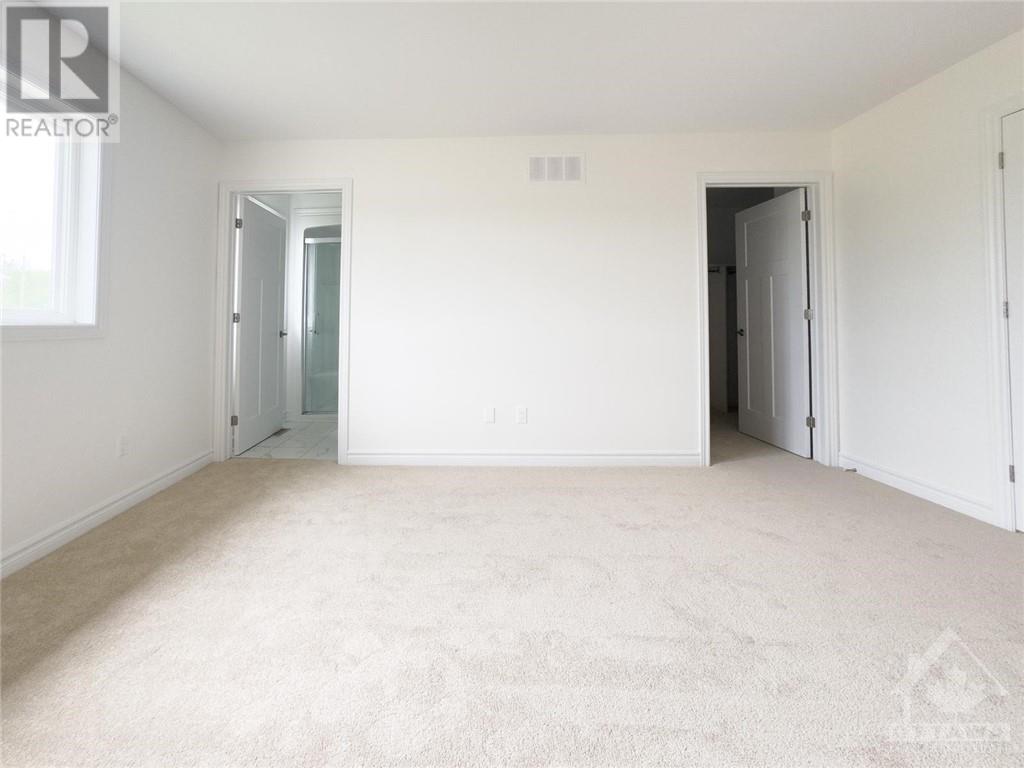3 卧室
4 浴室
中央空调
风热取暖
$2,500 Monthly
Newly Built! Be the first to live in this brand new Spacious Detached Home in the Marshall's Bay Meadows community of ARNPRIOR. This end-unit townhome features 3 bedrooms, 3.5 bathrooms and a finished basement. The main floor offers a bright and open-concept layout featuring luxury vinyl floors, ceramic tile, expansive windows, an upgraded kitchen with granite countertop, granite sink, backsplash and high-end cabinets. The home has convenient inside access to the garage. The second level hosts a large primary bedroom with a spacious walk-in closet and upgraded ensuite. 2 more generous-sized bedrooms, 2-linen closets, a beautiful main bathroom and a convenient second-floor laundry room. The finished Lower level features a full bathroom and cozy rec room with ample natural light and storage space. Close proximity away from all amenities, parks/beaches, schools, grocery stores, restaurants, gas station, hospital and Arnprior downtown. (id:44758)
房源概要
|
MLS® Number
|
1404729 |
|
房源类型
|
民宅 |
|
临近地区
|
Marshall's Bay Meadows |
|
总车位
|
3 |
详 情
|
浴室
|
4 |
|
地上卧房
|
3 |
|
总卧房
|
3 |
|
公寓设施
|
Laundry - In Suite |
|
赠送家电包括
|
冰箱, 洗碗机, 烘干机, 微波炉 Range Hood Combo, 炉子, 洗衣机 |
|
地下室进展
|
已装修 |
|
地下室类型
|
全完工 |
|
施工日期
|
2024 |
|
空调
|
中央空调 |
|
外墙
|
砖, Vinyl |
|
Flooring Type
|
Wall-to-wall Carpet, Vinyl, Ceramic |
|
客人卫生间(不包含洗浴)
|
1 |
|
供暖方式
|
天然气 |
|
供暖类型
|
压力热风 |
|
储存空间
|
2 |
|
类型
|
联排别墅 |
|
设备间
|
市政供水 |
车 位
土地
|
英亩数
|
无 |
|
污水道
|
城市污水处理系统 |
|
不规则大小
|
* Ft X * Ft |
|
规划描述
|
住宅 |
房 间
| 楼 层 |
类 型 |
长 度 |
宽 度 |
面 积 |
|
二楼 |
主卧 |
|
|
12'4" x 15'0" |
|
二楼 |
卧室 |
|
|
9'8" x 11'10" |
|
二楼 |
卧室 |
|
|
9'9" x 14'2" |
|
地下室 |
娱乐室 |
|
|
18'10" x 15'3" |
|
一楼 |
厨房 |
|
|
10'2" x 11'7" |
|
一楼 |
客厅/饭厅 |
|
|
18'8" x 14'8" |
https://www.realtor.ca/real-estate/27232376/86-morgan-clouthier-way-arnprior-marshalls-bay-meadows






















