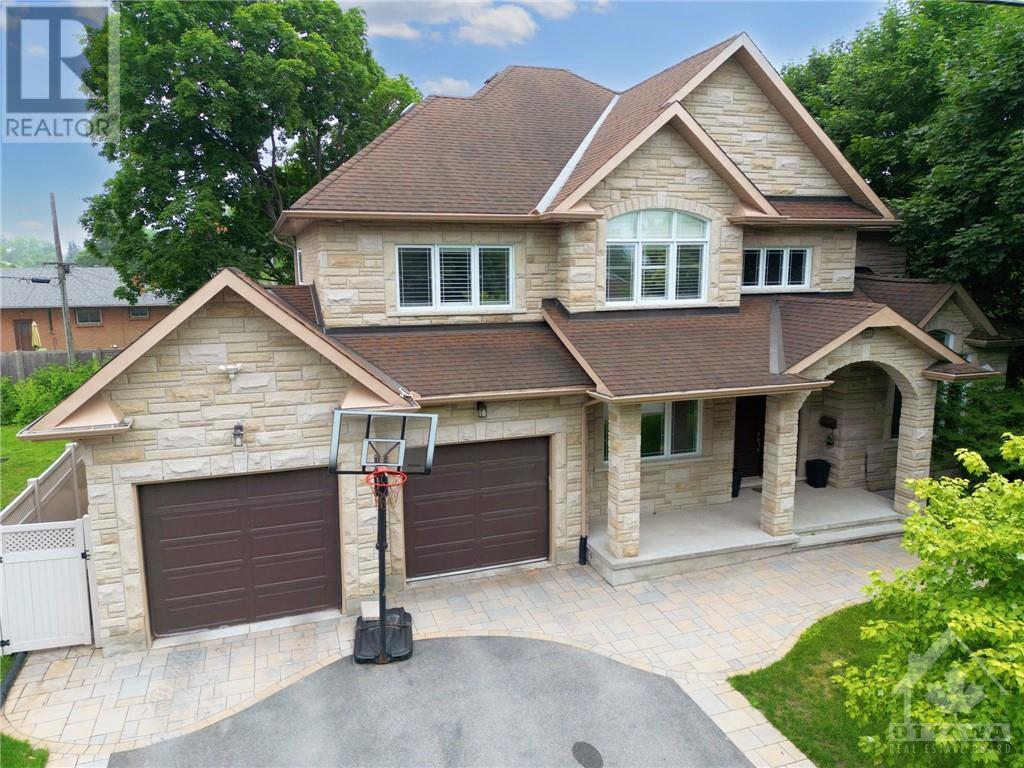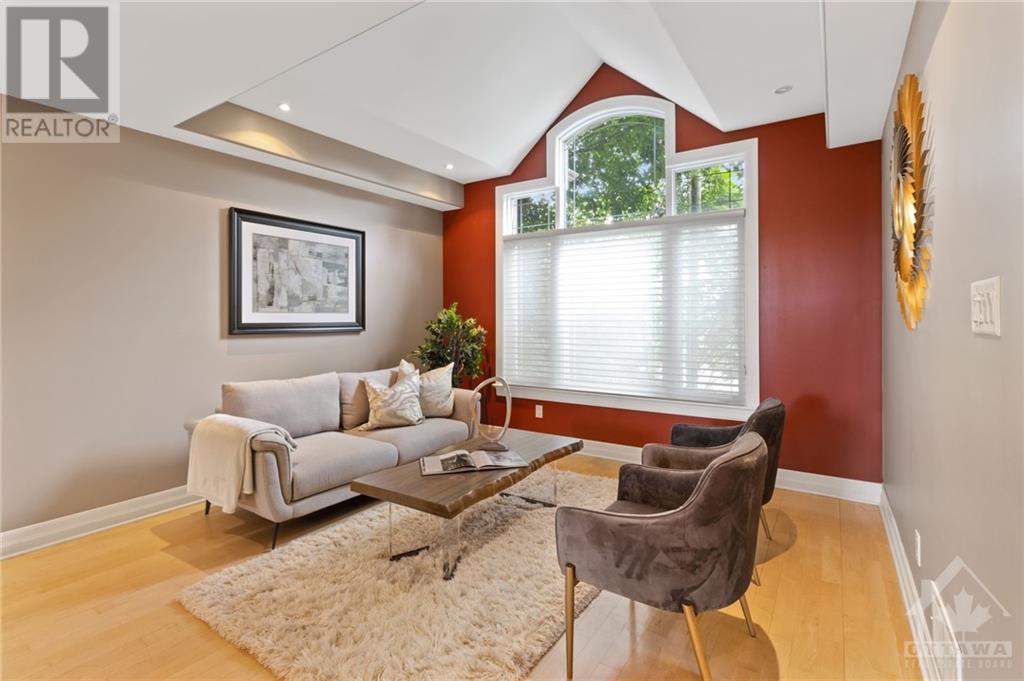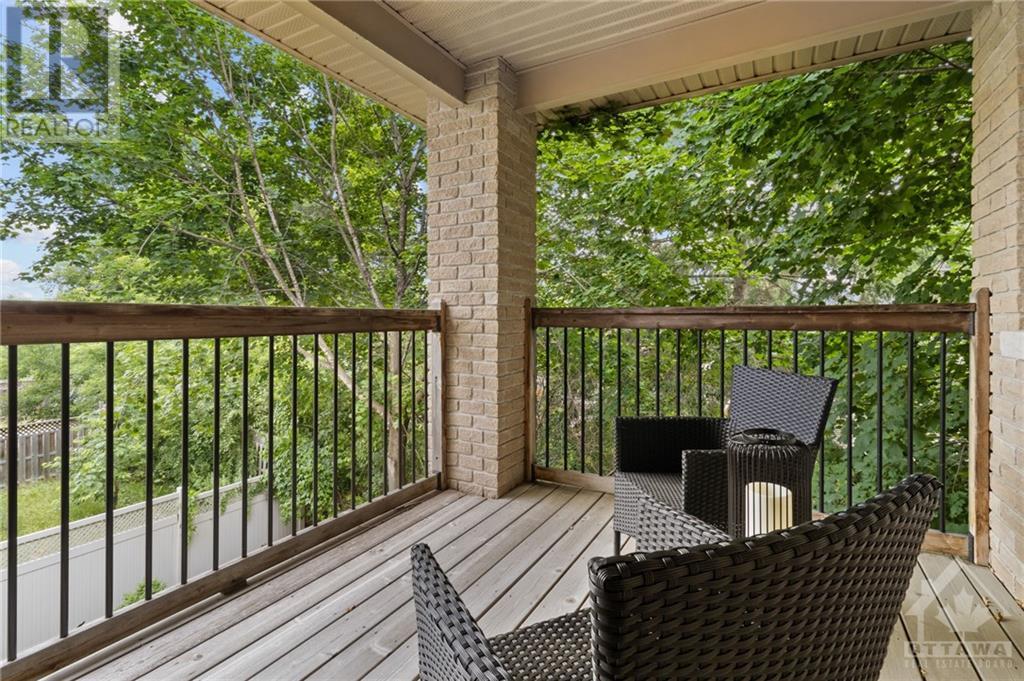6 卧室
4 浴室
壁炉
中央空调
风热取暖
$1,775,000
This truly wonderful home awaits you! In the heart of quiet, tree lined St. Claire Gardens- you will find all the space you have been looking for! Prepare to be impressed by the generous space this home has to offer. High ceilings and light floors create an airy brightness throughout. You'll find an eat-in kitchen with absolutely tons of storage and cooking space, as separate dining room, a home office, 2 living spaces (complete with fireplaces), and a giant laundry room ALL on the main floor. Upstairs the MASSIVE primary bedroom has it's own luxurious 5 piece ensuite, a fully customized, giant, walk-in closet, and it's own PRIVATE Covered porch! All closets fitted with custom inserts. The lower level is fully finished with a 32' x 30 ' home theatre/ rec space (minus jogs), cold storage, 2 bedrooms, a full bathroom and more. This is one of those homes they just aren't building within the city any more. 48 hours irrevocable on all offers please. Photos were taken prior to tenancy. (id:44758)
房源概要
|
MLS® Number
|
1404861 |
|
房源类型
|
民宅 |
|
临近地区
|
St. Claire Gardens |
|
总车位
|
6 |
详 情
|
浴室
|
4 |
|
地上卧房
|
4 |
|
地下卧室
|
2 |
|
总卧房
|
6 |
|
赠送家电包括
|
冰箱, Cooktop, 洗碗机, 烘干机, Freezer, 微波炉, 洗衣机, 报警系统 |
|
地下室进展
|
已装修 |
|
地下室类型
|
全完工 |
|
施工日期
|
2007 |
|
施工种类
|
独立屋 |
|
空调
|
中央空调 |
|
外墙
|
砖 |
|
壁炉
|
有 |
|
Fireplace Total
|
2 |
|
固定装置
|
吊扇 |
|
Flooring Type
|
Hardwood, Ceramic |
|
地基类型
|
混凝土浇筑 |
|
客人卫生间(不包含洗浴)
|
1 |
|
供暖方式
|
天然气 |
|
供暖类型
|
压力热风 |
|
储存空间
|
2 |
|
类型
|
独立屋 |
|
设备间
|
市政供水 |
车 位
土地
|
英亩数
|
无 |
|
围栏类型
|
Fenced Yard |
|
污水道
|
城市污水处理系统 |
|
土地深度
|
91 Ft ,4 In |
|
土地宽度
|
67 Ft ,6 In |
|
不规则大小
|
67.46 Ft X 91.32 Ft (irregular Lot) |
|
规划描述
|
住宅 |
房 间
| 楼 层 |
类 型 |
长 度 |
宽 度 |
面 积 |
|
二楼 |
主卧 |
|
|
23'8" x 18'5" |
|
二楼 |
5pc Ensuite Bath |
|
|
9'3" x 11'9" |
|
二楼 |
其它 |
|
|
12'11" x 10'2" |
|
二楼 |
卧室 |
|
|
12'7" x 14'1" |
|
二楼 |
卧室 |
|
|
11'6" x 11'11" |
|
二楼 |
卧室 |
|
|
13'4" x 11'8" |
|
二楼 |
四件套浴室 |
|
|
10'3" x 7'4" |
|
地下室 |
Media |
|
|
32'4" x 29'9" |
|
地下室 |
卧室 |
|
|
15'7" x 18'3" |
|
地下室 |
卧室 |
|
|
12'7" x 12'11" |
|
地下室 |
三件套卫生间 |
|
|
8'7" x 9'3" |
|
地下室 |
Storage |
|
|
17'9" x 6'6" |
|
一楼 |
门厅 |
|
|
19'4" x 22'6" |
|
一楼 |
厨房 |
|
|
14'11" x 12'9" |
|
一楼 |
Eating Area |
|
|
9'3" x 12'9" |
|
一楼 |
Family Room/fireplace |
|
|
17'8" x 12'6" |
|
一楼 |
餐厅 |
|
|
12'11" x 14'3" |
|
一楼 |
Living Room/fireplace |
|
|
12'11" x 14'11" |
|
一楼 |
Office |
|
|
10'11" x 9'4" |
|
一楼 |
洗衣房 |
|
|
17'8" x 8'5" |
|
一楼 |
Porch |
|
|
Measurements not available |
|
一楼 |
两件套卫生间 |
|
|
Measurements not available |
https://www.realtor.ca/real-estate/27235874/120-rossland-avenue-ottawa-st-claire-gardens


































