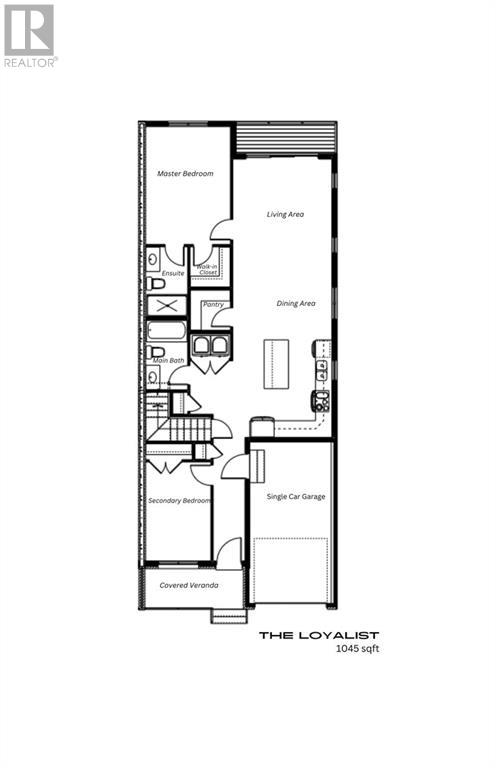2 卧室
2 浴室
平房
中央空调, 换气器
风热取暖
$499,000
Nestled in the charming village of Lansdowne. These affordable to-be-built homes are ideally within walking distance of many local amenities including the community center, public library, splash pad, pickleball courts, and so much more. This contemporary bungalow boasts 2 bdrms, 2 full bath and a spacious 1 car garage. It includes a generous-sized primary bdrm w/ ensuite bath and walk-in closet. It features open-concept living areas with 9' ceilings on the main floor. The kitchen features an oversized island and a walk-in pantry. Additional conveniences include a main floor laundry. Energy-efficient features include Energy Star-rated Ostaco windows, an upgraded insulation package, a two-stage propane forced air furnace, central air conditioning, and an HRV system. Choose from various flooring options. Early bird purchase upgrades are available to further customize this home to fit your lifestyle, including basement finishing's for a potential secondary suite! Tarion Warranty Included. (id:44758)
房源概要
|
MLS® Number
|
1405256 |
|
房源类型
|
民宅 |
|
临近地区
|
Village of Lansdowne |
|
附近的便利设施
|
购物, Water Nearby |
|
Easement
|
没有 |
|
特征
|
自动车库门 |
|
总车位
|
1 |
|
Road Type
|
Paved Road |
详 情
|
浴室
|
2 |
|
地上卧房
|
2 |
|
总卧房
|
2 |
|
建筑风格
|
平房 |
|
地下室进展
|
已完成 |
|
地下室类型
|
Full (unfinished) |
|
施工日期
|
2024 |
|
建材
|
混凝土浇筑 |
|
施工种类
|
Semi-detached |
|
空调
|
Central Air Conditioning, 换气机 |
|
外墙
|
Siding, Vinyl |
|
Flooring Type
|
Other |
|
地基类型
|
混凝土浇筑 |
|
供暖方式
|
Propane |
|
供暖类型
|
压力热风 |
|
储存空间
|
1 |
|
类型
|
独立屋 |
|
设备间
|
市政供水 |
车 位
土地
|
英亩数
|
无 |
|
土地便利设施
|
购物, Water Nearby |
|
污水道
|
城市污水处理系统 |
|
土地深度
|
130 Ft |
|
土地宽度
|
31 Ft |
|
不规则大小
|
31 Ft X 130 Ft |
|
规划描述
|
住宅 |
房 间
| 楼 层 |
类 型 |
长 度 |
宽 度 |
面 积 |
|
一楼 |
客厅 |
|
|
14'0" x 12'0" |
|
一楼 |
厨房 |
|
|
12'0" x 10'0" |
|
一楼 |
餐厅 |
|
|
12'0" x 10'0" |
|
一楼 |
主卧 |
|
|
14'0" x 12'0" |
|
一楼 |
卧室 |
|
|
12'0" x 8'0" |
|
一楼 |
三件套浴室 |
|
|
7'0" x 5'0" |
|
一楼 |
四件套浴室 |
|
|
7'0" x 5'0" |
https://www.realtor.ca/real-estate/27239925/00-johnston-street-unita-lansdowne-village-of-lansdowne





























