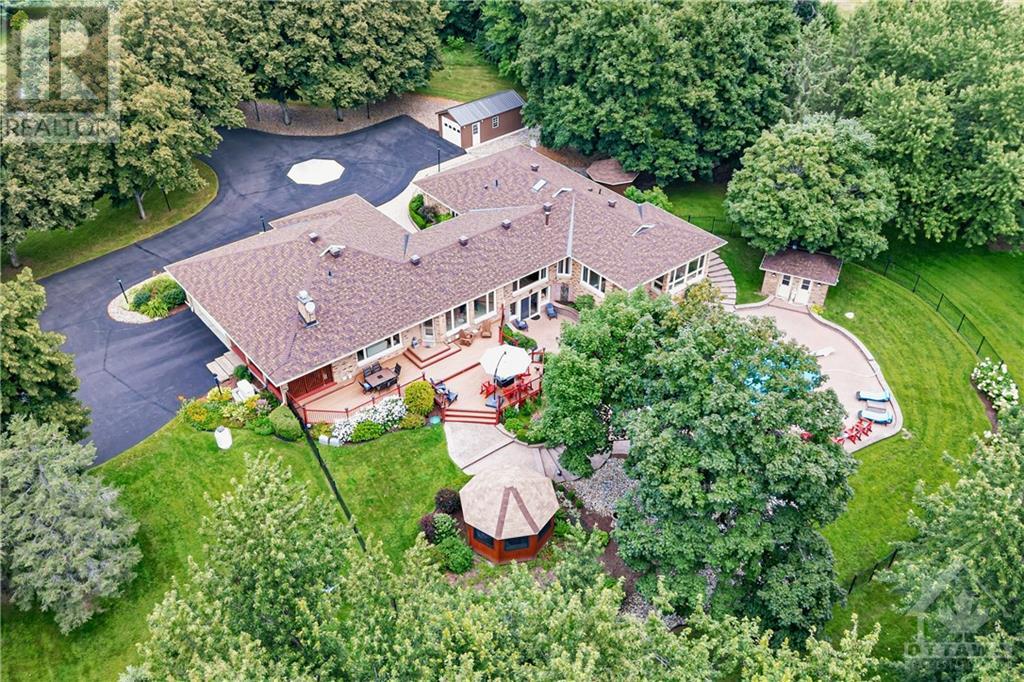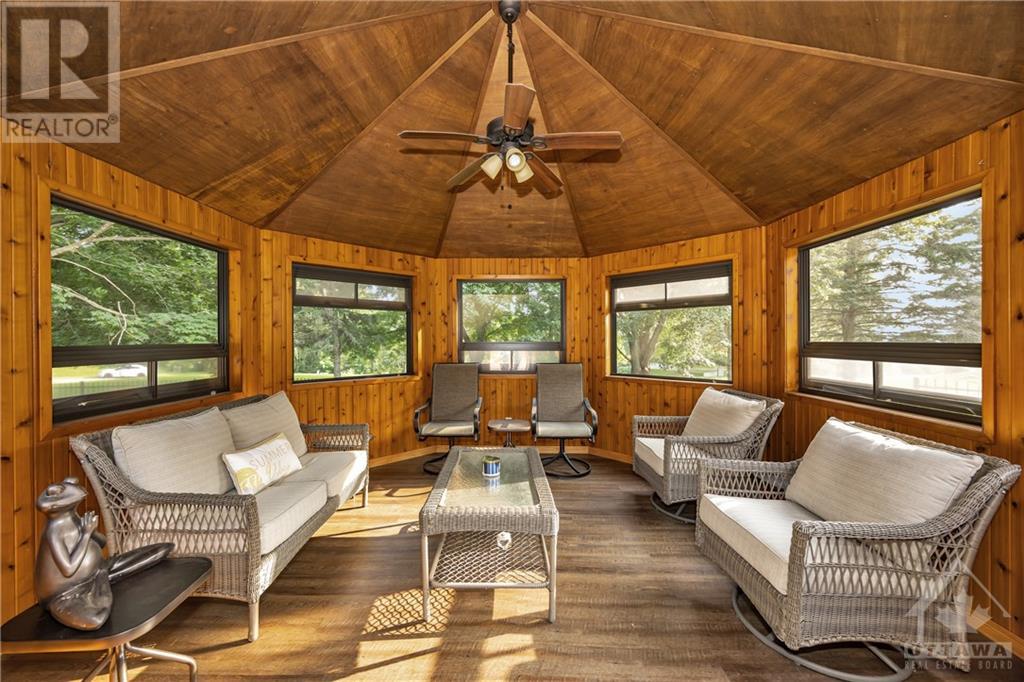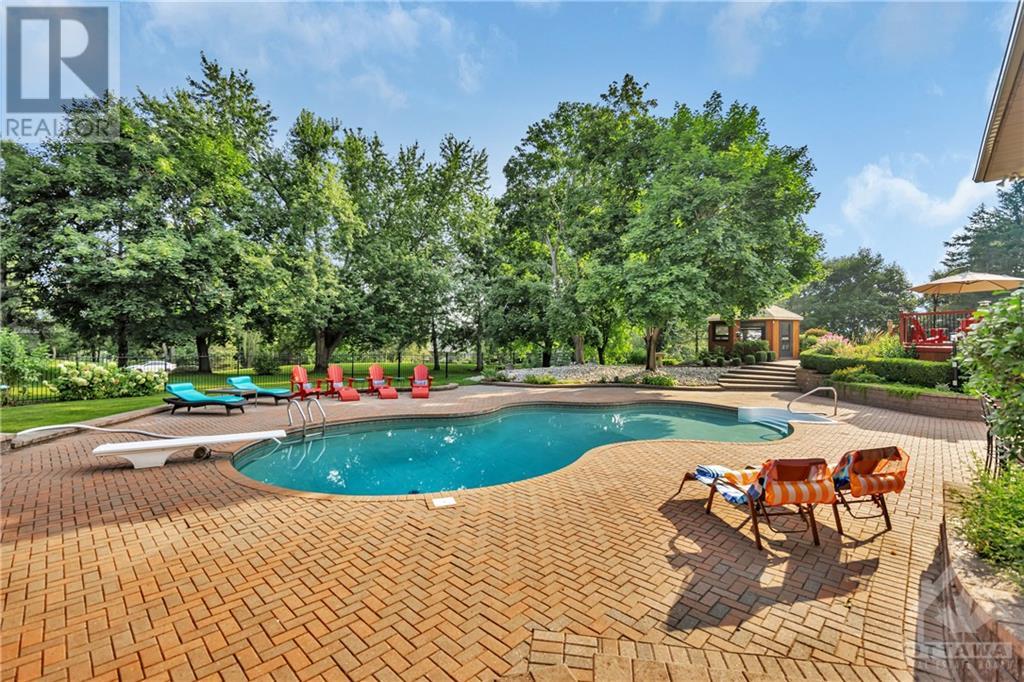4 卧室
5 浴室
平房
壁炉
Inground Pool
中央空调
风热取暖, Heat Pump
Landscaped, Underground Sprinkler
$1,719,800
Enjoy resort-style living at this 4-bed 5-bath all brick 7200sf executive bungalow. 2 acres fully landscaped. Kids cannon ball into oversized heated pool-friends/family cheer from surrounding Muskoka chairs. Meals/beverages in 3-season enclosed gazebo. Spend evenings around deck fireplace/enjoy the sunset. Entire backyard faces south–morning to evening sun. Inside, prepare sumptuous meals in gourmet kitchen-it has two ovens-while family gather around huge granite island. Opens to cozy family rm w/fireplace. Separate living rm-men can watch our Sens win. Lg private office. Huge primary bdrm w/ensuite & California closet. 2nd bdrm has ensuite & walk-in closet. LL has its own entertainment centre. Hold pool/shuffleboard competitions, hydrate at wet bar. Shed the chill w/the Swedish sauna. Refurbish furniture in workshop. 4th bedroom-ideal for family sleepovers. No power outages w/Generator. Irrigation system. 10 mins to CT Centre/Centrum/Kanata North. List of improvements available (id:44758)
房源概要
|
MLS® Number
|
1405278 |
|
房源类型
|
民宅 |
|
临近地区
|
Huntley Ridge |
|
附近的便利设施
|
近高尔夫球场, Recreation Nearby |
|
特征
|
Gazebo |
|
总车位
|
12 |
|
泳池类型
|
Inground Pool |
|
存储类型
|
Storage 棚 |
|
结构
|
Deck |
详 情
|
浴室
|
5 |
|
地上卧房
|
3 |
|
地下卧室
|
1 |
|
总卧房
|
4 |
|
公寓设施
|
健身房 |
|
赠送家电包括
|
冰箱, 烤箱 - Built-in, 洗碗机, 烘干机, Freezer, 微波炉 Range Hood Combo, 炉子, 洗衣机, Wine Fridge, 报警系统 |
|
建筑风格
|
平房 |
|
地下室进展
|
已装修 |
|
地下室类型
|
全完工 |
|
施工日期
|
1986 |
|
建材
|
Masonry |
|
施工种类
|
独立屋 |
|
空调
|
中央空调 |
|
外墙
|
砖 |
|
壁炉
|
有 |
|
Fireplace Total
|
4 |
|
固定装置
|
Drapes/window Coverings |
|
Flooring Type
|
Hardwood, Laminate, Ceramic |
|
地基类型
|
混凝土浇筑 |
|
客人卫生间(不包含洗浴)
|
1 |
|
供暖方式
|
Propane |
|
供暖类型
|
Forced Air, Heat Pump |
|
储存空间
|
1 |
|
类型
|
独立屋 |
|
设备间
|
Drilled Well |
车 位
土地
|
英亩数
|
无 |
|
围栏类型
|
Fenced Yard |
|
土地便利设施
|
近高尔夫球场, Recreation Nearby |
|
Landscape Features
|
Landscaped, Underground Sprinkler |
|
污水道
|
Septic System |
|
土地深度
|
335 Ft ,5 In |
|
土地宽度
|
773 Ft ,8 In |
|
不规则大小
|
773.67 Ft X 335.45 Ft (irregular Lot) |
|
规划描述
|
住宅 |
房 间
| 楼 层 |
类 型 |
长 度 |
宽 度 |
面 积 |
|
Lower Level |
Media |
|
|
26'0" x 20'0" |
|
Lower Level |
卧室 |
|
|
19'0" x 16'0" |
|
Lower Level |
Games Room |
|
|
43'0" x 42'0" |
|
Lower Level |
Office |
|
|
20'0" x 18'0" |
|
一楼 |
客厅 |
|
|
17'11" x 16'10" |
|
一楼 |
Office |
|
|
16'9" x 8'1" |
|
一楼 |
卧室 |
|
|
17'8" x 14'5" |
|
一楼 |
主卧 |
|
|
26'10" x 15'0" |
|
一楼 |
卧室 |
|
|
13'8" x 12'2" |
|
一楼 |
5pc Ensuite Bath |
|
|
16'1" x 9'7" |
|
一楼 |
餐厅 |
|
|
15'3" x 12'7" |
|
一楼 |
5pc Bathroom |
|
|
12'3" x 7'4" |
|
一楼 |
其它 |
|
|
14'10" x 13'9" |
|
一楼 |
厨房 |
|
|
22'7" x 15'3" |
|
一楼 |
家庭房 |
|
|
19'10" x 11'10" |
|
一楼 |
门厅 |
|
|
25'8" x 11'2" |
|
一楼 |
Gym |
|
|
15'10" x 12'4" |
|
一楼 |
三件套浴室 |
|
|
7'5" x 5'5" |
|
一楼 |
其它 |
|
|
5'3" x 4'2" |
|
一楼 |
两件套卫生间 |
|
|
8'5" x 4'8" |
https://www.realtor.ca/real-estate/27241343/105-locharron-crescent-ottawa-huntley-ridge


































