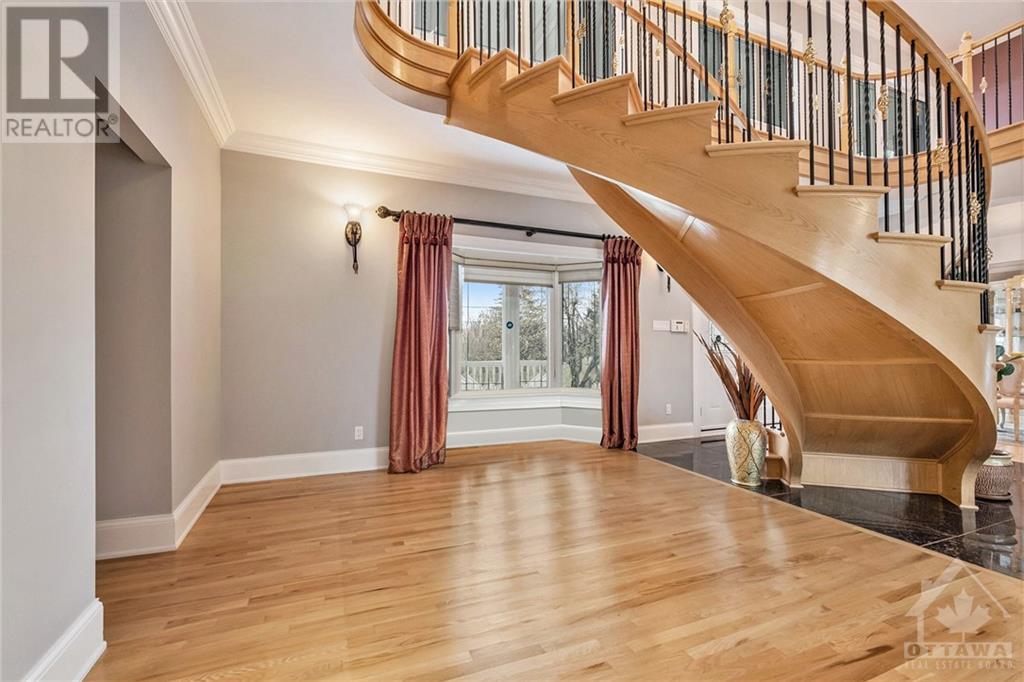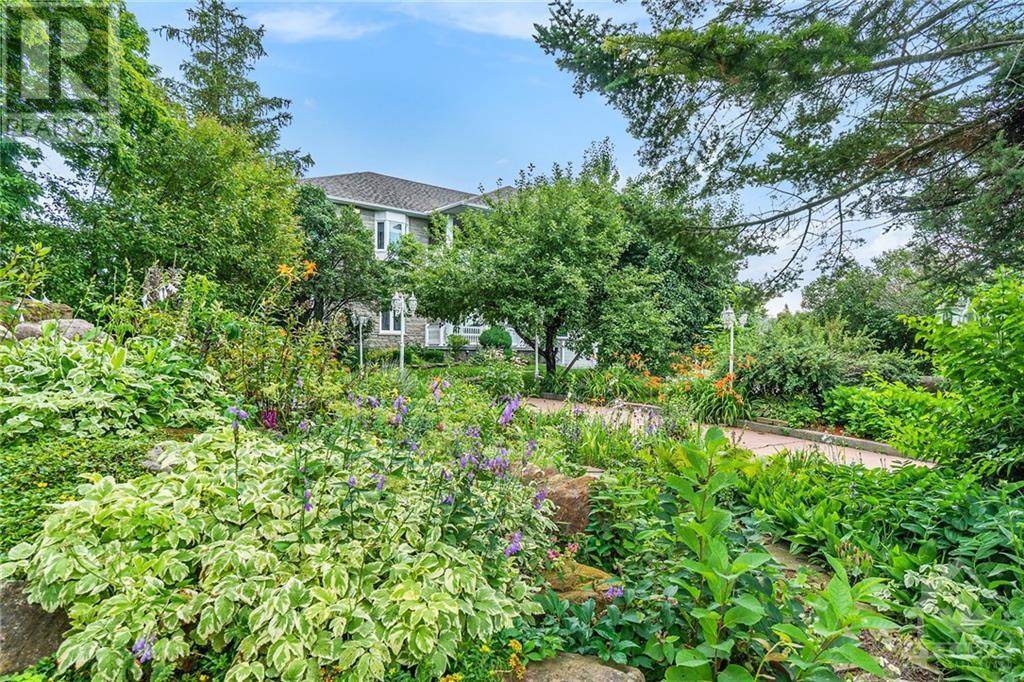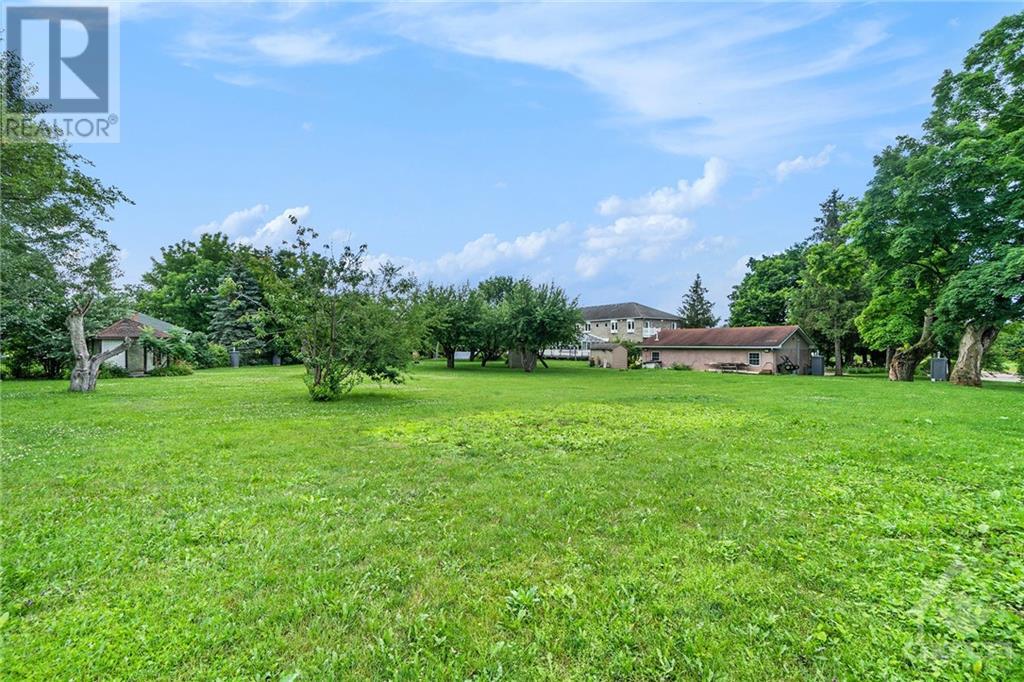7 卧室
8 浴室
中央空调
风热取暖
面积
Landscaped
$1,999,000
Carefully curated with thoughtfulness, care & love, this 7-bed, 8-bath home has SO much space! 5 of the bedrooms have private ensuites making this the perfect multi-generational palatial palace! You will love the stunning 4 season sun room with vistas of the organic gardens, the multi-level decks including a gargantuan deck for dining al fresco & parties, a fully-finished basement with a private entrance & direct access to 2 powder rooms & kitchenette, an outdoor covered cooking area, a huge home office with an outside entrance for privacy & parking for over 30 cars! So much potential here! Let your mind dream. Multi-generational living, a holistic clinic, a wellness spa, a bed & breakfast, Air B&B, a private wedding venue, a catering company or a Montessori school. So much opportunity awaits you! Just imagine the possibilities. 24 hours notice for all showings. (id:44758)
房源概要
|
MLS® Number
|
1405487 |
|
房源类型
|
民宅 |
|
临近地区
|
Cumberland Ridge |
|
附近的便利设施
|
近高尔夫球场, Recreation Nearby, 购物 |
|
社区特征
|
Family Oriented |
|
特征
|
Acreage, 公园设施, 其它, Gazebo, 自动车库门 |
|
总车位
|
30 |
|
存储类型
|
Storage 棚 |
|
结构
|
Patio(s) |
详 情
|
浴室
|
8 |
|
地上卧房
|
5 |
|
地下卧室
|
2 |
|
总卧房
|
7 |
|
赠送家电包括
|
冰箱, 烤箱 - Built-in, Cooktop, 洗碗机, 烘干机, Freezer, 微波炉, 洗衣机, 报警系统, Blinds |
|
地下室进展
|
已装修 |
|
地下室类型
|
全完工 |
|
施工日期
|
1988 |
|
施工种类
|
独立屋 |
|
空调
|
中央空调 |
|
外墙
|
石 |
|
固定装置
|
吊扇 |
|
Flooring Type
|
Mixed Flooring, Hardwood, Ceramic |
|
地基类型
|
混凝土浇筑 |
|
客人卫生间(不包含洗浴)
|
2 |
|
供暖方式
|
天然气 |
|
供暖类型
|
压力热风 |
|
储存空间
|
2 |
|
类型
|
独立屋 |
|
设备间
|
Drilled Well |
车 位
土地
|
英亩数
|
有 |
|
围栏类型
|
Fenced Yard |
|
土地便利设施
|
近高尔夫球场, Recreation Nearby, 购物 |
|
Landscape Features
|
Landscaped |
|
土地深度
|
311 Ft ,3 In |
|
土地宽度
|
241 Ft ,3 In |
|
不规则大小
|
1.99 |
|
Size Total
|
1.99 Ac |
|
规划描述
|
住宅 |
房 间
| 楼 层 |
类 型 |
长 度 |
宽 度 |
面 积 |
|
二楼 |
主卧 |
|
|
30'6" x 16'11" |
|
二楼 |
其它 |
|
|
8'9" x 12'5" |
|
二楼 |
四件套主卧浴室 |
|
|
12'4" x 12'5" |
|
二楼 |
卧室 |
|
|
17'5" x 12'10" |
|
二楼 |
三件套浴室 |
|
|
8'10" x 7'6" |
|
二楼 |
卧室 |
|
|
20'8" x 12'6" |
|
二楼 |
四件套主卧浴室 |
|
|
7'9" x 12'10" |
|
二楼 |
卧室 |
|
|
21'3" x 14'5" |
|
二楼 |
三件套浴室 |
|
|
9'5" x 7'8" |
|
Lower Level |
Storage |
|
|
5'2" x 8'11" |
|
Lower Level |
Storage |
|
|
10'4" x 7'5" |
|
Lower Level |
其它 |
|
|
25'2" x 19'8" |
|
Lower Level |
其它 |
|
|
10'3" x 9'8" |
|
Lower Level |
设备间 |
|
|
9'7" x 11'3" |
|
Lower Level |
娱乐室 |
|
|
36'6" x 25'1" |
|
一楼 |
门厅 |
|
|
24'10" x 15'11" |
|
一楼 |
Library |
|
|
23'10" x 12'5" |
|
一楼 |
其它 |
|
|
8'9" x 4'7" |
|
一楼 |
四件套主卧浴室 |
|
|
8'9" x 12'0" |
|
一楼 |
卧室 |
|
|
14'9" x 13'2" |
|
一楼 |
其它 |
|
|
8'0" x 10'0" |
|
一楼 |
客厅 |
|
|
18'7" x 13'4" |
|
一楼 |
餐厅 |
|
|
17'5" x 13'1" |
|
一楼 |
Sunroom |
|
|
42'1" x 18'3" |
|
一楼 |
厨房 |
|
|
16'7" x 13'4" |
|
一楼 |
Office |
|
|
20'11" x 19'0" |
|
一楼 |
洗衣房 |
|
|
12'5" x 11'10" |
|
一楼 |
Partial Bathroom |
|
|
6'9" x 3'5" |
|
一楼 |
Partial Bathroom |
|
|
6'11" x 3'5" |
https://www.realtor.ca/real-estate/27246726/1571-sequoia-drive-ottawa-cumberland-ridge
































