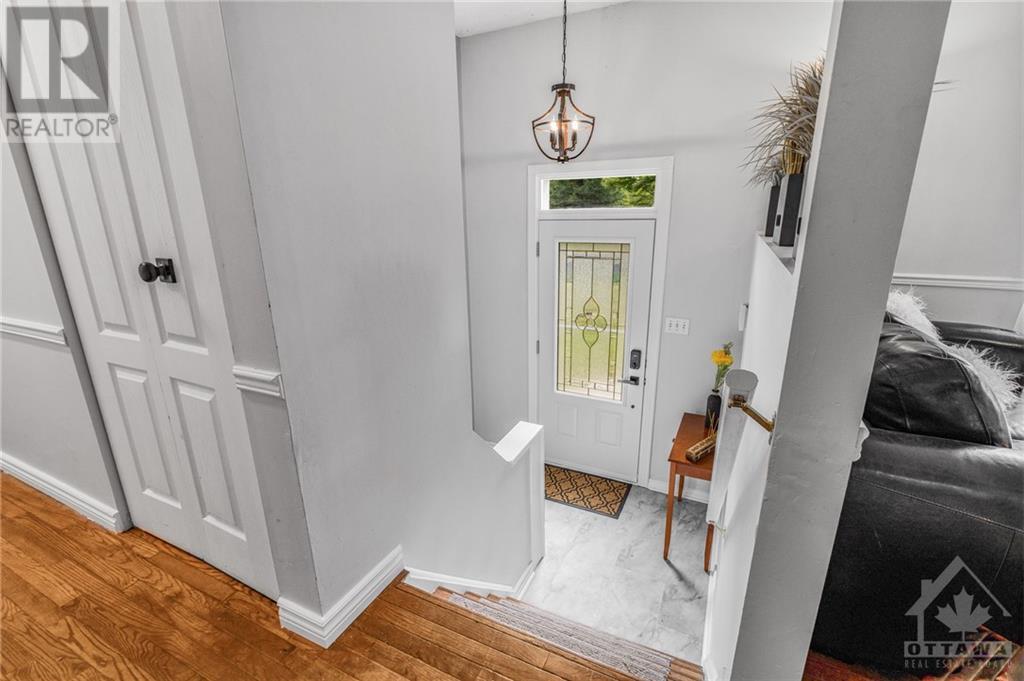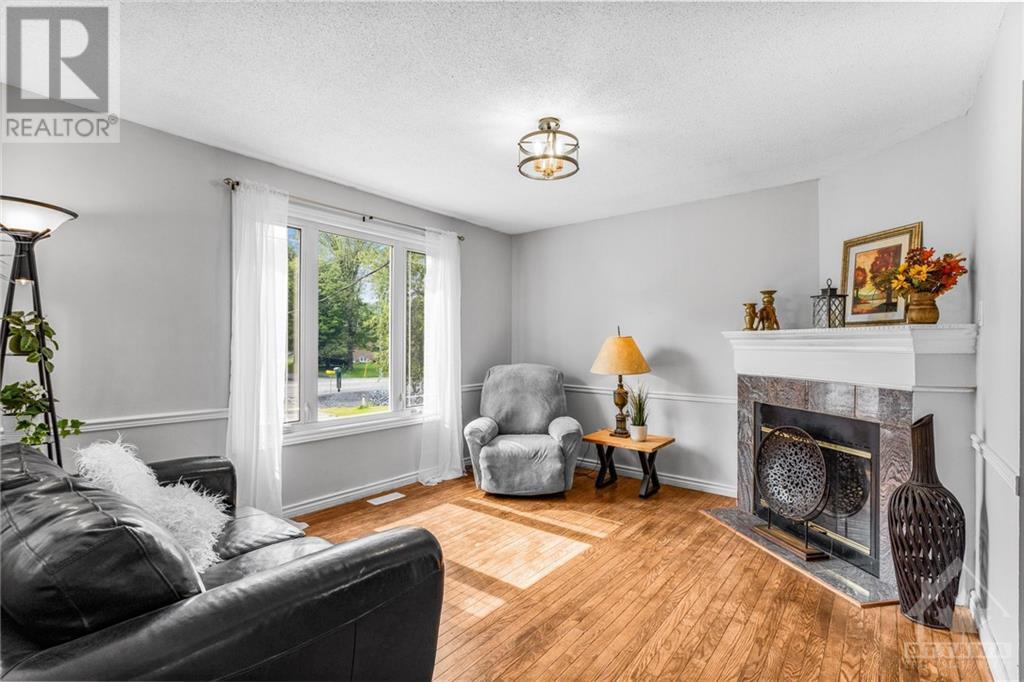4 卧室
2 浴室
中央空调
风热取暖
$592,000
Flooring: Vinyl, Flooring: Hardwood, Welcome to this pristine, move-in-ready home just 30 minutes East of Ottawa. Enjoy the natural beauty & serene peaceful environment. Step Inside to discover the vaulted ceiling entryway leading to an open-concept kitchen with \r\nisland/dining room that seamlessly connects to the living room with a gas fireplace. Just a short walk down the hall is an updated bathroom, large Primary bedroom & 2 more good-sized bedrooms. The lower level provides valuable additional living space including a large family room/bedroom and full bath. Enjoy the 3-season screened-in porch & rear deck overlooking the expansive yard, ideal for outdoor gatherings. The attached garage has lots of space to store your vehicles and toys. Additional features include New Roof 2024, New water softener 2023, extensive renovations throughout. This home has been Pre-Inspected for your peace of mind. Experience comfort, style & functionality in this private setting. Don't miss out on making this exceptional house your home., Flooring: Laminate (id:44758)
房源概要
|
MLS® Number
|
X9519710 |
|
房源类型
|
民宅 |
|
临近地区
|
Hammond |
|
社区名字
|
607 - Clarence/Rockland Twp |
|
社区特征
|
School Bus |
|
特征
|
Level |
|
总车位
|
8 |
|
结构
|
Deck |
详 情
|
浴室
|
2 |
|
地上卧房
|
3 |
|
地下卧室
|
1 |
|
总卧房
|
4 |
|
赠送家电包括
|
Water Heater, 洗碗机, 烘干机, Hood 电扇, 冰箱, 炉子, 洗衣机 |
|
地下室进展
|
已装修 |
|
地下室类型
|
全完工 |
|
施工种类
|
独立屋 |
|
空调
|
中央空调 |
|
外墙
|
乙烯基壁板 |
|
地基类型
|
混凝土 |
|
供暖方式
|
天然气 |
|
供暖类型
|
压力热风 |
|
类型
|
独立屋 |
车 位
土地
|
英亩数
|
无 |
|
土地深度
|
245 Ft |
|
土地宽度
|
100 Ft |
|
不规则大小
|
100 X 245 Ft ; 0 |
|
规划描述
|
住宅 |
房 间
| 楼 层 |
类 型 |
长 度 |
宽 度 |
面 积 |
|
Lower Level |
浴室 |
1.52 m |
2.2 m |
1.52 m x 2.2 m |
|
Lower Level |
娱乐,游戏房 |
6.65 m |
8.48 m |
6.65 m x 8.48 m |
|
Lower Level |
卧室 |
5.02 m |
3.83 m |
5.02 m x 3.83 m |
|
一楼 |
浴室 |
3.35 m |
1.52 m |
3.35 m x 1.52 m |
|
一楼 |
餐厅 |
3.32 m |
3.07 m |
3.32 m x 3.07 m |
|
一楼 |
厨房 |
3.37 m |
3.17 m |
3.37 m x 3.17 m |
|
一楼 |
客厅 |
3.37 m |
4.59 m |
3.37 m x 4.59 m |
|
一楼 |
主卧 |
3.3 m |
4.77 m |
3.3 m x 4.77 m |
|
一楼 |
卧室 |
3.55 m |
3.04 m |
3.55 m x 3.04 m |
|
一楼 |
卧室 |
2.54 m |
3.3 m |
2.54 m x 3.3 m |
设备间
|
DSL*
|
可用 |
|
Natural Gas Available
|
可用 |
https://www.realtor.ca/real-estate/27251970/2641-gagne-road-clarence-rockland-607-clarencerockland-twp-607-clarencerockland-twp


































