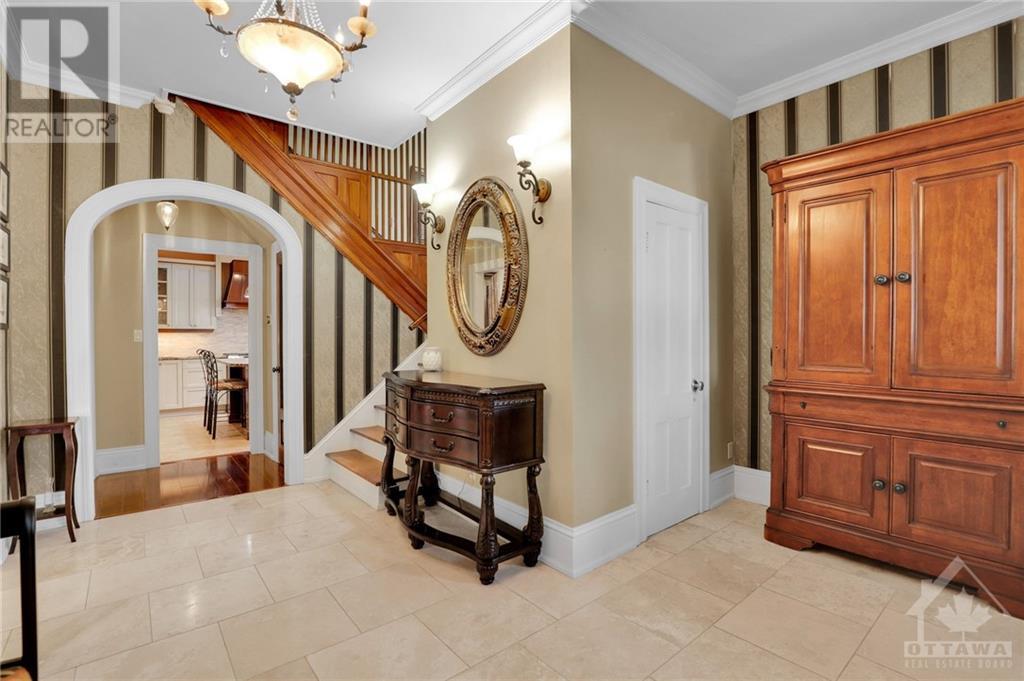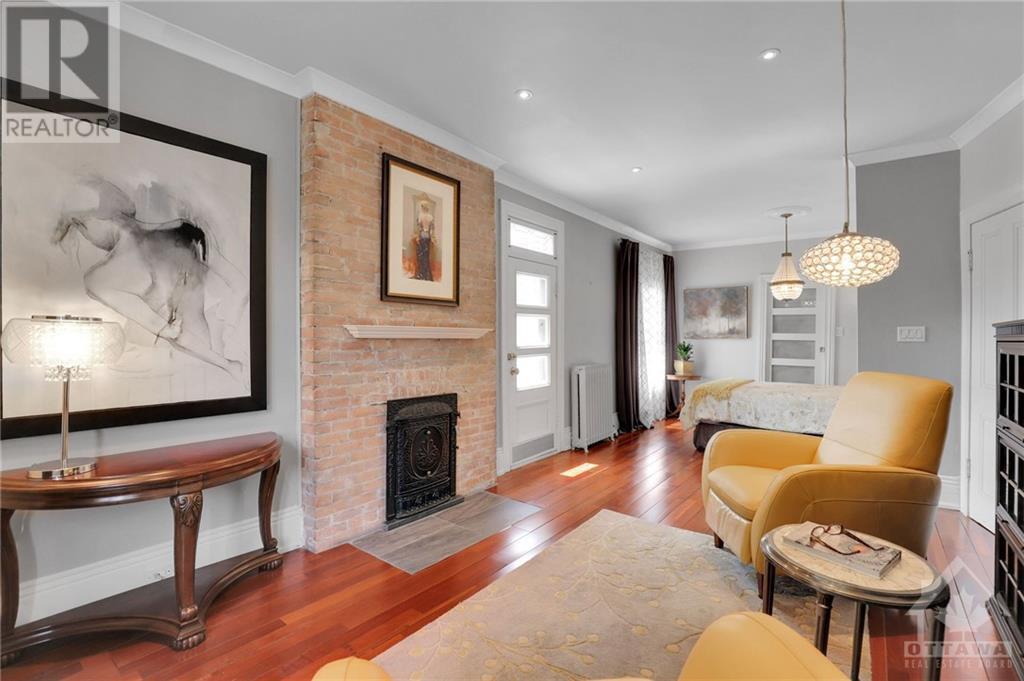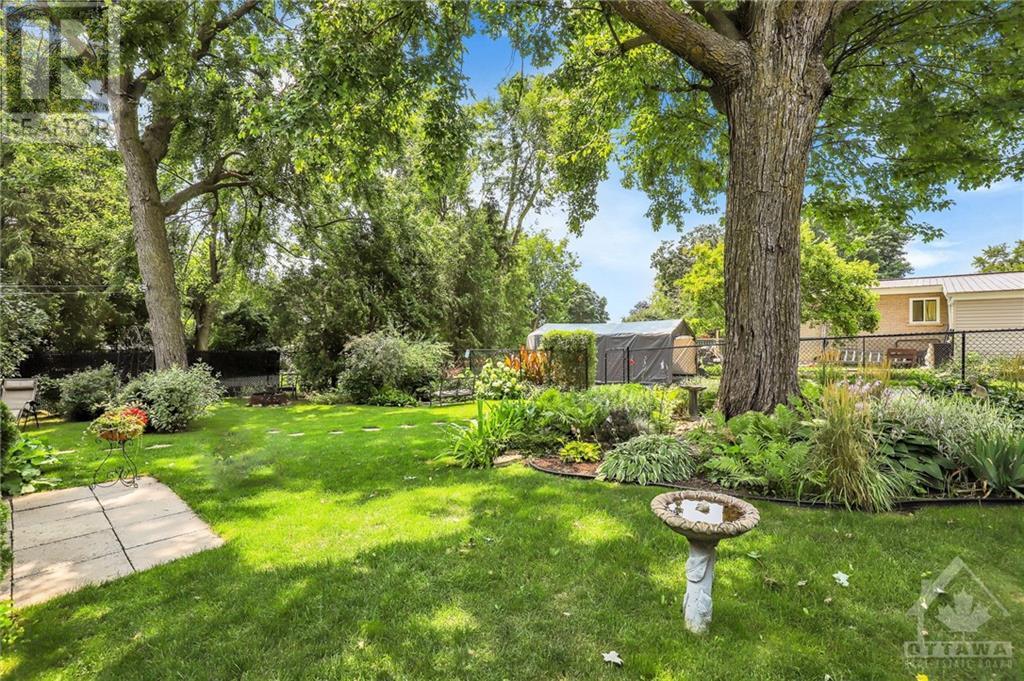4 卧室
3 浴室
壁炉
None
Hot Water Radiator Heat
$789,999
One-of-Kind Gem with Pride of Ownership can only describe this Prestigious Century Home! MAIN FLOOR: 9.5' ceilings, Exquisite Grand Foyer, Travertine Tiles & Powder room, High-end Modern Kitchen a Chef's Culinary delight, Granite tops, Island, walk-in Pantry, SS Appliances, Gas Stove, Garburator. Posh Dining room with "Schonbek" Crystal Chandelier. A Commodious Living room with Hardwood, Huge Bay Window, showcasing a Stone Fireplace, Mudroom/Laundry/Extra Pantry leads to back yard. Grand Staircase to 2ND FLOOR: 9' ceilings, Primary Bedroom (formally 2) with Sitting area, Full Wall Brick Fireplace, Walk-out Balcony, Walk-in Cedar-line closet lead to the Spa-like Ensuite, spacious 2nd Bedroom has dual Closets, Bask in this Upscale & Massive Bathroom, Large Corner Shower, Soaker Tub, Sink & Grooming Station. 3RD LEVEL: 2 additional Bedrooms, French doors. Can this be YOUR Forever Home, B&B or Airbnb... endless possibilities. 25+yrs of upgrades are endless, please refer to Attachment List. (id:44758)
房源概要
|
MLS® Number
|
1405199 |
|
房源类型
|
民宅 |
|
临近地区
|
Winchester/North Dundas |
|
附近的便利设施
|
近高尔夫球场, Recreation Nearby, 购物 |
|
社区特征
|
Family Oriented |
|
特征
|
Private Setting, 绿树成荫, 阳台 |
|
总车位
|
4 |
|
结构
|
Deck, Porch |
详 情
|
浴室
|
3 |
|
地上卧房
|
4 |
|
总卧房
|
4 |
|
赠送家电包括
|
冰箱, 洗碗机, 烘干机, Garburator, Hood 电扇, 微波炉, 炉子, 洗衣机 |
|
地下室进展
|
已完成 |
|
地下室功能
|
Low |
|
地下室类型
|
Unknown (unfinished) |
|
施工日期
|
1900 |
|
施工种类
|
独立屋 |
|
空调
|
没有 |
|
外墙
|
石, 砖, Vinyl |
|
壁炉
|
有 |
|
Fireplace Total
|
2 |
|
Flooring Type
|
Mixed Flooring, Hardwood, Ceramic |
|
地基类型
|
混凝土浇筑, 石 |
|
客人卫生间(不包含洗浴)
|
1 |
|
供暖方式
|
天然气 |
|
供暖类型
|
Hot Water Radiator Heat |
|
储存空间
|
3 |
|
类型
|
独立屋 |
|
设备间
|
市政供水 |
车 位
土地
|
英亩数
|
无 |
|
围栏类型
|
Fenced Yard |
|
土地便利设施
|
近高尔夫球场, Recreation Nearby, 购物 |
|
污水道
|
城市污水处理系统 |
|
土地深度
|
209 Ft ,5 In |
|
土地宽度
|
63 Ft |
|
不规则大小
|
63.04 Ft X 209.44 Ft (irregular Lot) |
|
规划描述
|
住宅 |
房 间
| 楼 层 |
类 型 |
长 度 |
宽 度 |
面 积 |
|
二楼 |
主卧 |
|
|
26'1" x 11'6" |
|
二楼 |
三件套浴室 |
|
|
7'10" x 5'11" |
|
二楼 |
其它 |
|
|
9'10" x 4'10" |
|
二楼 |
卧室 |
|
|
12'8" x 11'4" |
|
二楼 |
完整的浴室 |
|
|
14'3" x 10'10" |
|
三楼 |
卧室 |
|
|
14'11" x 10'4" |
|
三楼 |
其它 |
|
|
13'4" x 4'1" |
|
三楼 |
卧室 |
|
|
15'9" x 14'10" |
|
一楼 |
门厅 |
|
|
15'8" x 15'1" |
|
一楼 |
Living Room/fireplace |
|
|
20'0" x 14'5" |
|
一楼 |
餐厅 |
|
|
14'5" x 14'5" |
|
一楼 |
厨房 |
|
|
14'3" x 12'6" |
|
一楼 |
洗衣房 |
|
|
7'9" x 6'10" |
|
一楼 |
Mud Room |
|
|
12'2" x 7'4" |
|
一楼 |
Pantry |
|
|
7'4" x 7'2" |
|
一楼 |
Partial Bathroom |
|
|
5'5" x 4'1" |
https://www.realtor.ca/real-estate/27252505/536-st-lawrence-street-winchester-winchesternorth-dundas


































