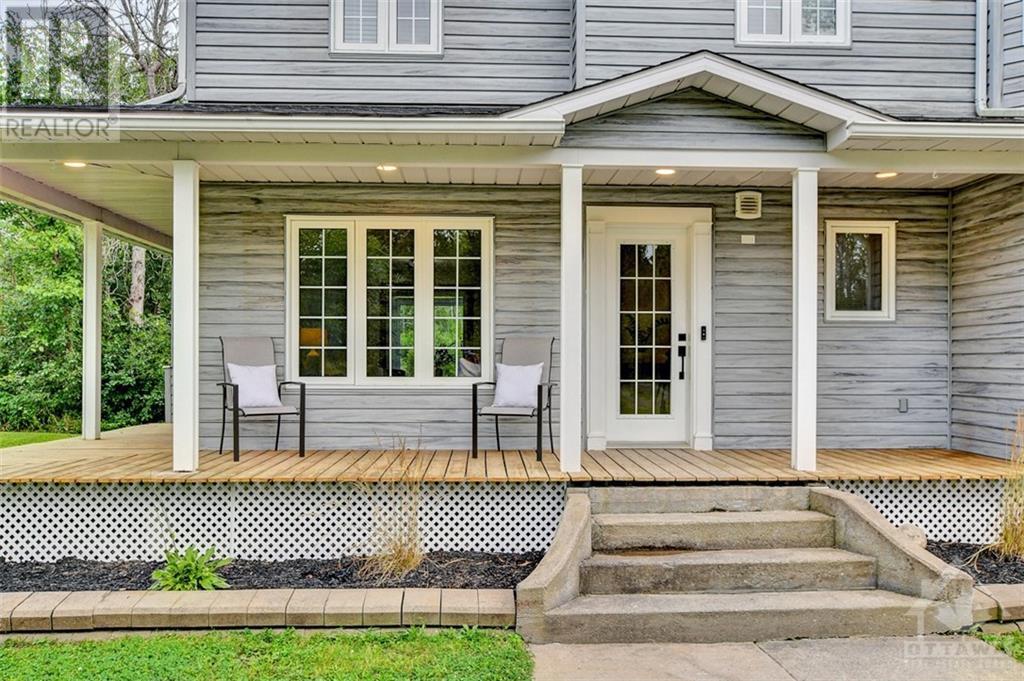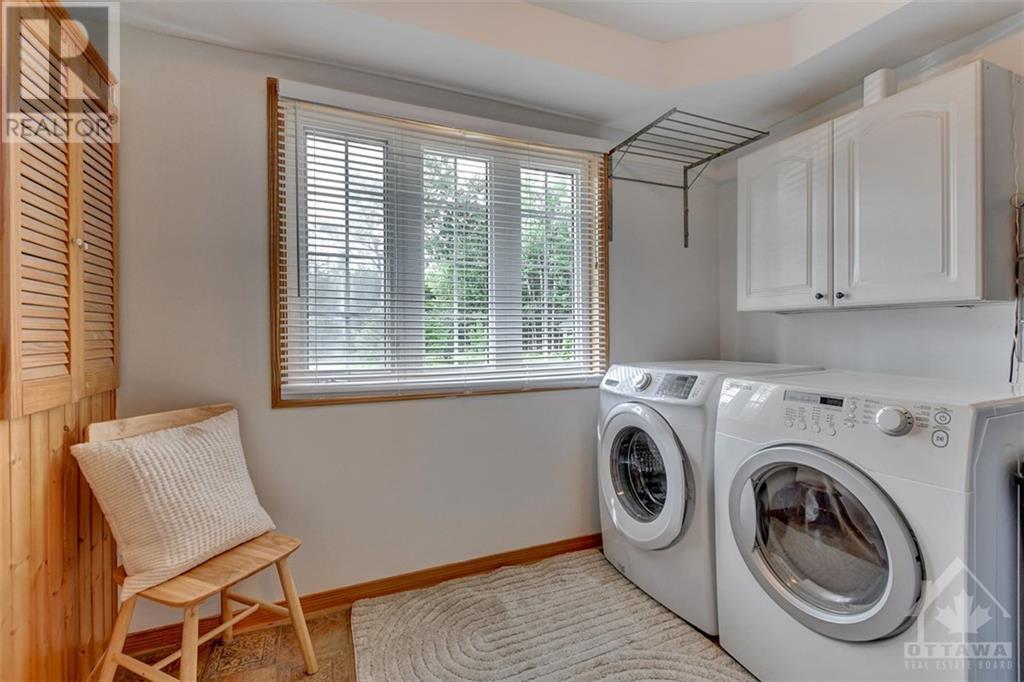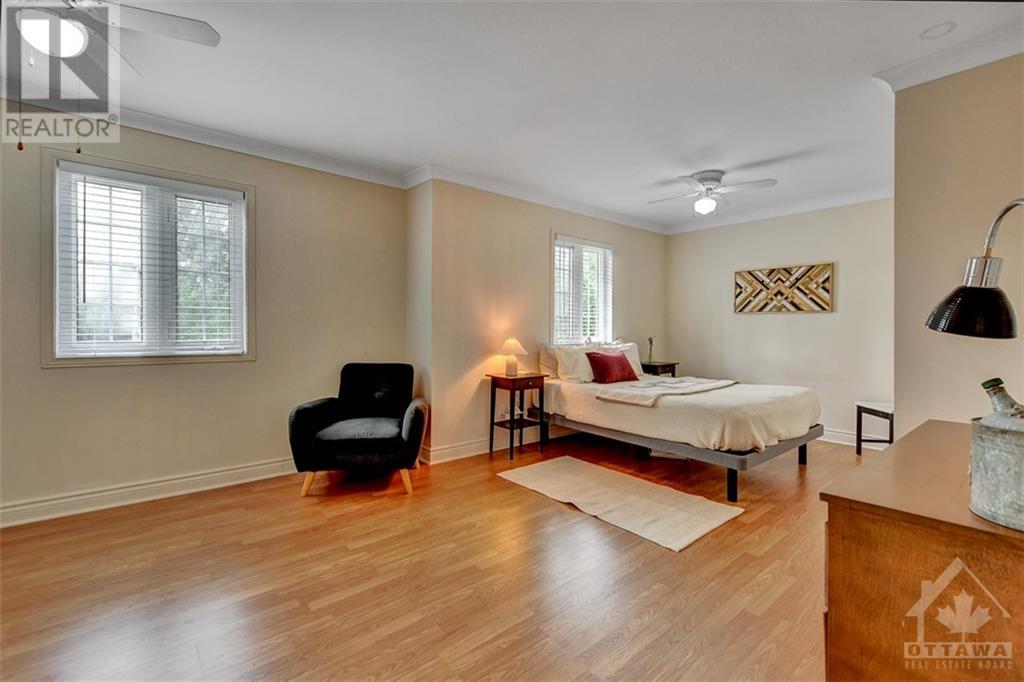5 卧室
3 浴室
中央空调
Ground Source Heat
面积
Partially Landscaped
$939,000
Set in true peace and tranquility, this gorgeous 5-bedroom home sits on 160+acres. Trails meander through the trees, part of a Forest Stewardship Plan that REDUCES taxes. Home provides room for extended family or those who work from home, with plenty of space for home offices and guests. Main level has new flooring and large living/family room with access to sunroom. Powder room, laundry room, mudroom, and access to a massive double garage complete the main level. Kitchen and dining room face the private backyard, with doors leading to large deck. Modern kitchen has floating shelves, island and newer fridge, and the dining area has upgraded lights and floor. Upper level offers two massive primary bedrooms, one with a new LUX ensuite and the other with access to a new main bathroom. Other bedrooms are bright and inviting. Geothermal heat/cool systems make this home energy-efficient. Enjoy privacy to explore and escape city life and only a short drive to the city! Minutes to all amities! (id:44758)
房源概要
|
MLS® Number
|
1404019 |
|
房源类型
|
民宅 |
|
临近地区
|
Montague |
|
Communication Type
|
Internet Access |
|
Easement
|
Unknown |
|
特征
|
Private Setting, 绿树成荫, 树木繁茂的地区, 自动车库门 |
|
总车位
|
10 |
|
存储类型
|
Storage 棚 |
|
结构
|
Deck |
详 情
|
浴室
|
3 |
|
地上卧房
|
5 |
|
总卧房
|
5 |
|
赠送家电包括
|
冰箱, 洗碗机, 烘干机, Hood 电扇, 微波炉, 炉子, 洗衣机 |
|
地下室进展
|
已完成 |
|
地下室类型
|
Crawl Space (unfinished) |
|
施工日期
|
1996 |
|
施工种类
|
独立屋 |
|
空调
|
中央空调 |
|
外墙
|
Siding, Vinyl |
|
固定装置
|
吊扇 |
|
Flooring Type
|
Hardwood, Laminate, Tile |
|
地基类型
|
水泥 |
|
客人卫生间(不包含洗浴)
|
1 |
|
供暖方式
|
Geo Thermal |
|
供暖类型
|
Ground Source Heat |
|
储存空间
|
2 |
|
类型
|
独立屋 |
|
设备间
|
Drilled Well, Well |
车 位
|
Detached Garage
|
|
|
附加车库
|
|
|
入内式车位
|
|
|
Oversize
|
|
土地
|
英亩数
|
有 |
|
Landscape Features
|
Partially Landscaped |
|
污水道
|
Septic System |
|
不规则大小
|
160 |
|
Size Total
|
160 Ac |
|
规划描述
|
Rural/residential |
房 间
| 楼 层 |
类 型 |
长 度 |
宽 度 |
面 积 |
|
二楼 |
主卧 |
|
|
25'5" x 14'7" |
|
二楼 |
6pc Bathroom |
|
|
11'11" x 15'0" |
|
二楼 |
三件套卫生间 |
|
|
Measurements not available |
|
二楼 |
卧室 |
|
|
12'9" x 22'8" |
|
二楼 |
卧室 |
|
|
11'1" x 14'6" |
|
二楼 |
卧室 |
|
|
13'9" x 14'1" |
|
二楼 |
卧室 |
|
|
11'1" x 12'2" |
|
二楼 |
其它 |
|
|
10'4" x 10'1" |
|
Lower Level |
设备间 |
|
|
Measurements not available |
|
一楼 |
厨房 |
|
|
14'0" x 12'7" |
|
一楼 |
餐厅 |
|
|
11'0" x 16'9" |
|
一楼 |
客厅 |
|
|
25'5" x 10'7" |
|
一楼 |
两件套卫生间 |
|
|
Measurements not available |
|
一楼 |
洗衣房 |
|
|
8'7" x 10'2" |
|
一楼 |
Storage |
|
|
Measurements not available |
|
一楼 |
Sunroom |
|
|
Measurements not available |
|
一楼 |
Mud Room |
|
|
Measurements not available |
|
一楼 |
门厅 |
|
|
4'3" x 11'0" |
https://www.realtor.ca/real-estate/27262130/525-pinery-road-smiths-falls-montague


































