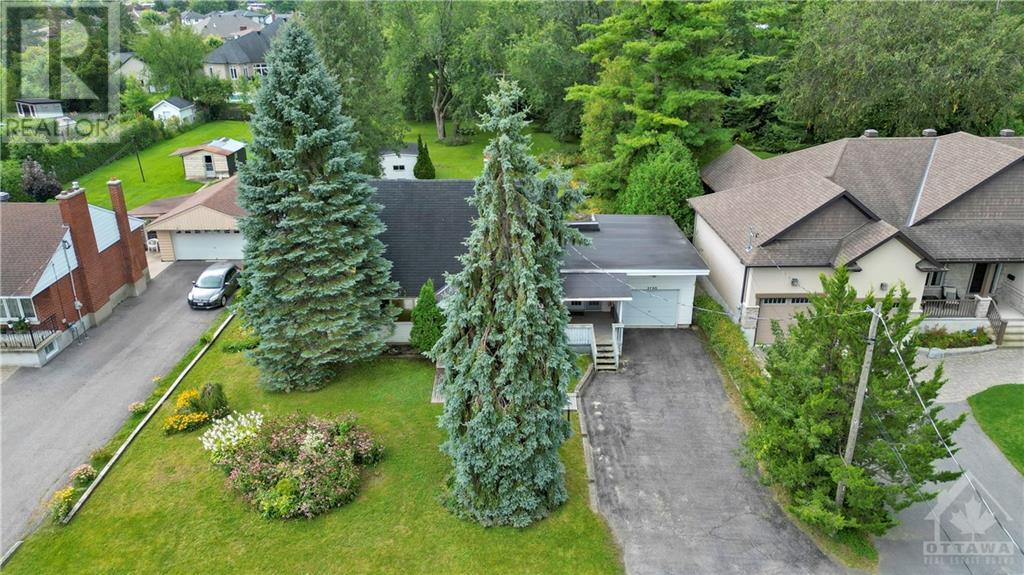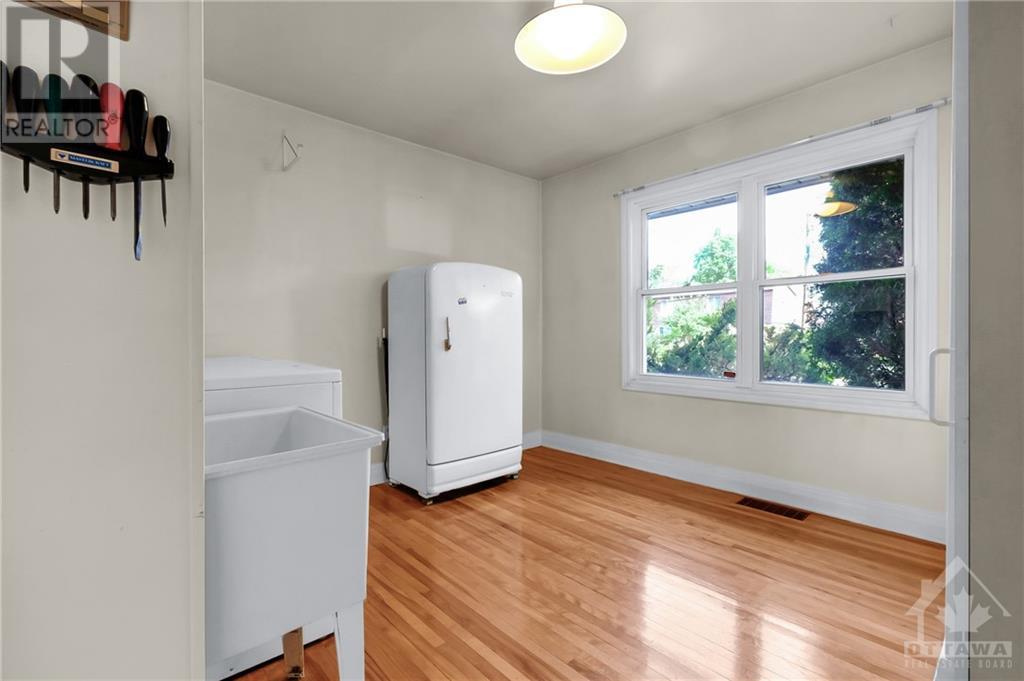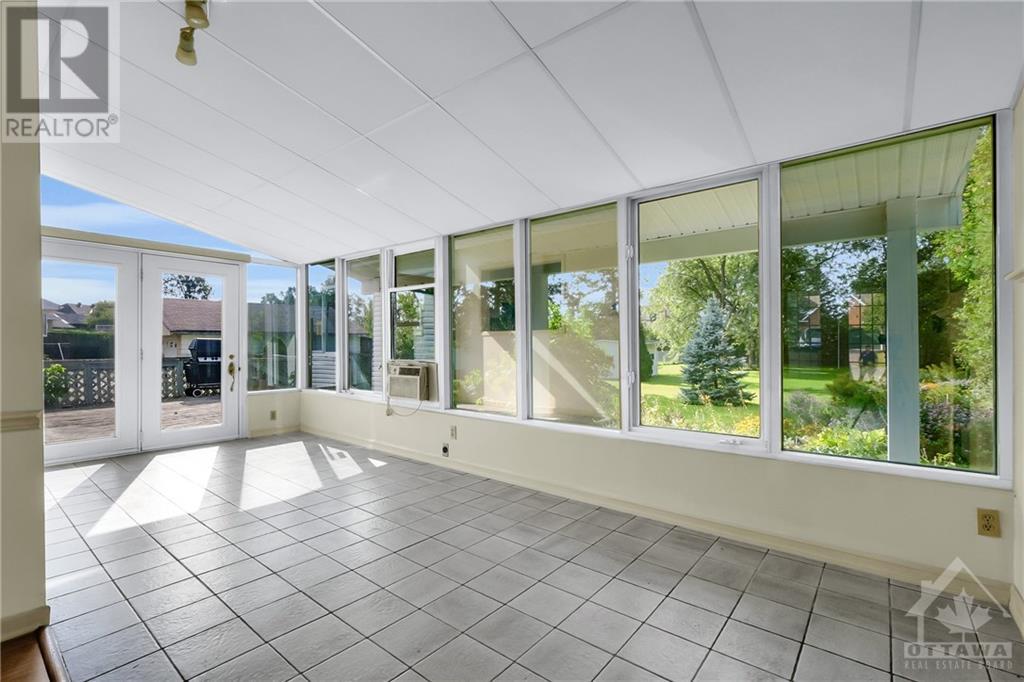3 卧室
1 浴室
壁炉
中央空调
风热取暖
Landscaped
$930,000
MASSIVE (80'w x 267'd) CARLETON HEIGHTS property offers many options for INVESTORS, MULTI-GENERATIONAL FAMILIES, or those looking to BUILD A DREAM HOME! The 267-FT-DEEP LOT & SOUTH-FACING BACKYARD is a playground for the whole family - gardens, pool & spa, play structure...options are endless! Renovate the house & add a SECONDARY DWELLING UNIT; leverage Bill 23 & build a COACH HOUSE IN YOUR INCREDIBLE BACKYARD; or obtain a minor variance to SEVER this tremendous lot into 2 (due diligence required, details available). The home offers 2 bedrooms upstairs, a spacious main floor w/ HARDWOOD & tile flooring, formal living & dining areas, a bonus room ideal as a den/office or spacious principal bedroom, full family bath, FAMILY ROOM ADDITION w/ access to the sunny backyard deck & expansive green space. Establish family roots in a wonderful community surrounded by meticulously maintained executive homes, & close to schools, shops, parks & playgrounds, dining & recreation. Why wait? (id:44758)
房源概要
|
MLS® Number
|
1406162 |
|
房源类型
|
民宅 |
|
临近地区
|
Carleton Heights |
|
附近的便利设施
|
公共交通, Recreation Nearby, 购物 |
|
社区特征
|
Family Oriented |
|
总车位
|
4 |
|
结构
|
Deck |
详 情
|
浴室
|
1 |
|
地上卧房
|
3 |
|
总卧房
|
3 |
|
赠送家电包括
|
冰箱, 洗碗机, 烘干机, 炉子, 洗衣机 |
|
地下室进展
|
部分完成 |
|
地下室类型
|
全部完成 |
|
施工日期
|
1955 |
|
施工种类
|
独立屋 |
|
空调
|
中央空调 |
|
外墙
|
Siding |
|
壁炉
|
有 |
|
Fireplace Total
|
1 |
|
Flooring Type
|
Hardwood, Laminate, Tile |
|
地基类型
|
水泥 |
|
供暖方式
|
天然气 |
|
供暖类型
|
压力热风 |
|
储存空间
|
2 |
|
类型
|
独立屋 |
|
设备间
|
市政供水 |
车 位
土地
|
英亩数
|
无 |
|
围栏类型
|
Fenced Yard |
|
土地便利设施
|
公共交通, Recreation Nearby, 购物 |
|
Landscape Features
|
Landscaped |
|
污水道
|
城市污水处理系统 |
|
土地深度
|
266 Ft ,8 In |
|
土地宽度
|
79 Ft ,11 In |
|
不规则大小
|
79.9 Ft X 266.69 Ft |
|
规划描述
|
R1ff |
房 间
| 楼 层 |
类 型 |
长 度 |
宽 度 |
面 积 |
|
二楼 |
卧室 |
|
|
18'8" x 11'9" |
|
二楼 |
卧室 |
|
|
16'9" x 11'9" |
|
地下室 |
娱乐室 |
|
|
22'4" x 14'8" |
|
地下室 |
设备间 |
|
|
24'1" x 15'11" |
|
一楼 |
厨房 |
|
|
12'7" x 10'6" |
|
一楼 |
餐厅 |
|
|
13'11" x 9'8" |
|
一楼 |
客厅 |
|
|
24'1" x 11'9" |
|
一楼 |
完整的浴室 |
|
|
7'5" x 5'1" |
|
一楼 |
主卧 |
|
|
13'0" x 11'9" |
|
一楼 |
Family Room/fireplace |
|
|
20'1" x 8'4" |
|
一楼 |
门厅 |
|
|
6'10" x 3'9" |
https://www.realtor.ca/real-estate/27267296/1130-falaise-road-ottawa-carleton-heights


































