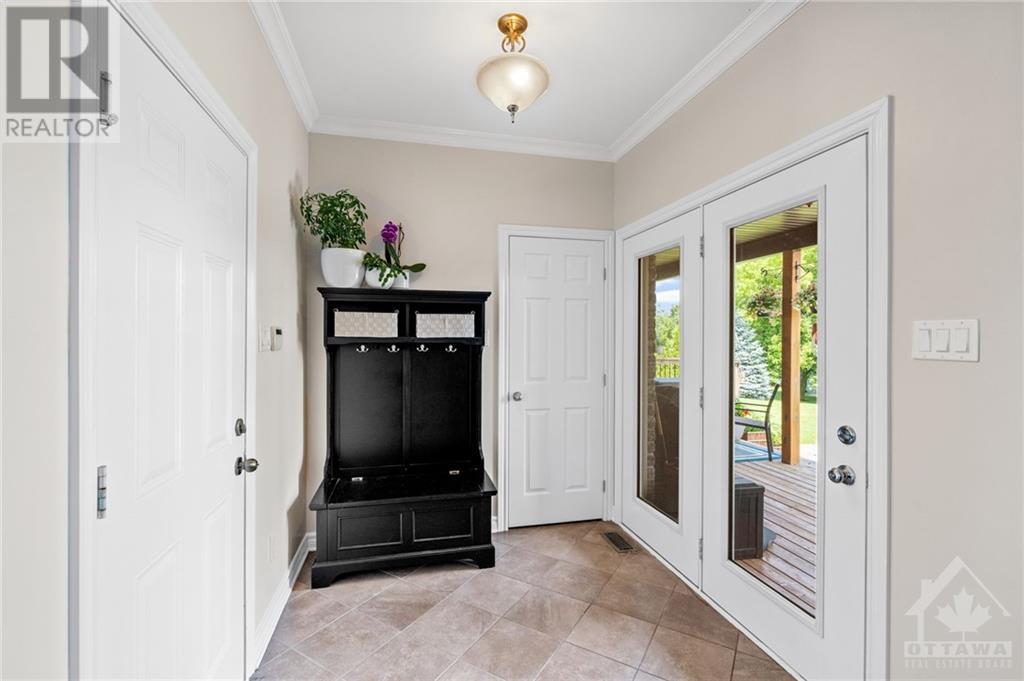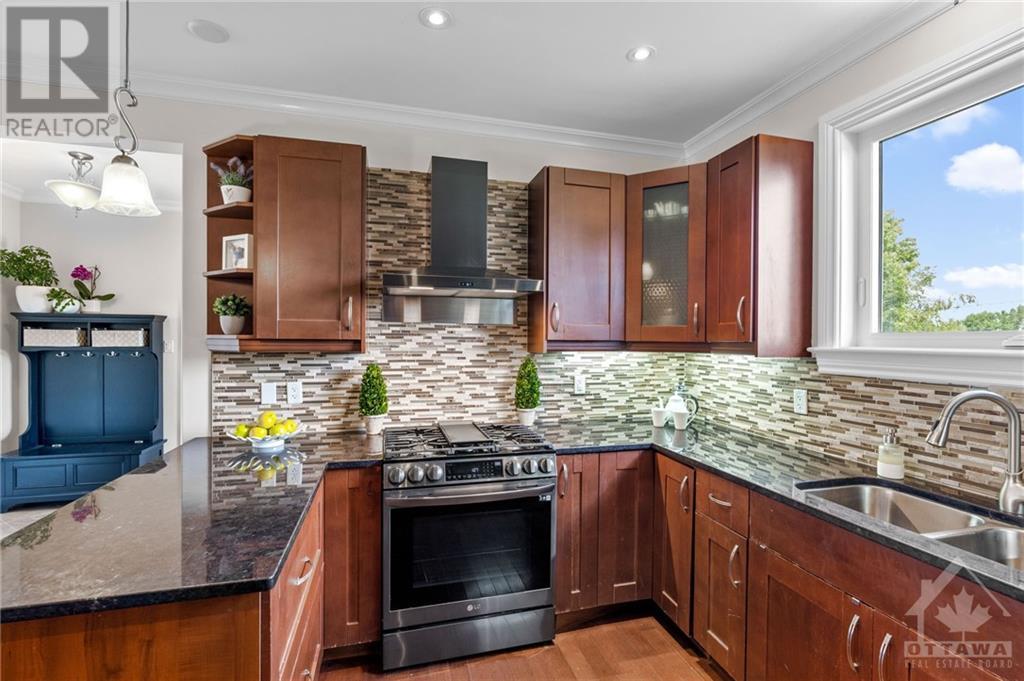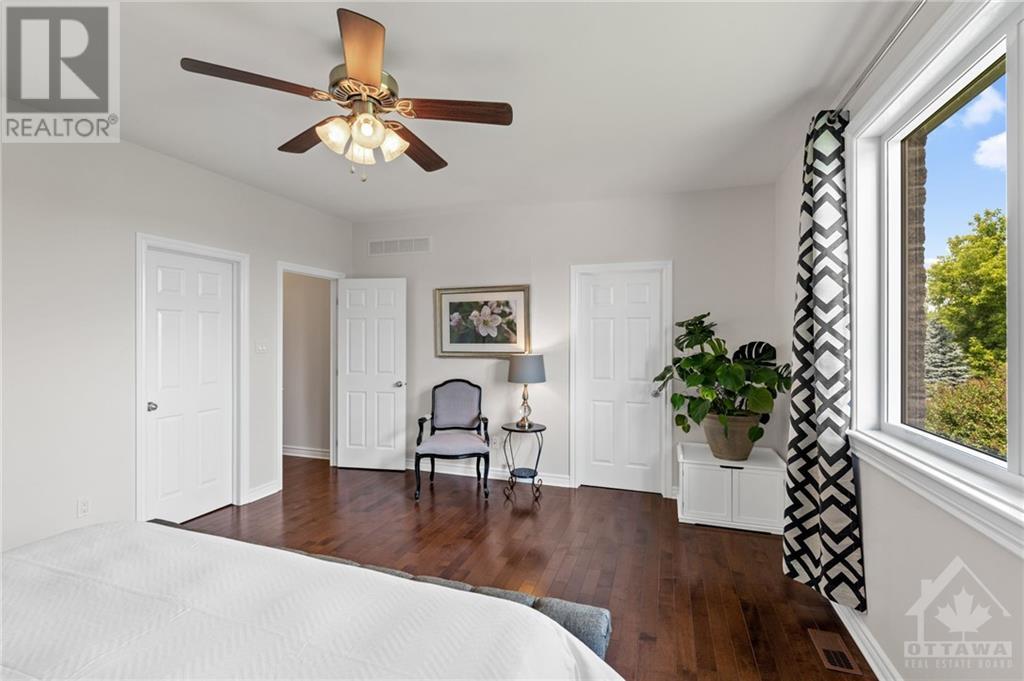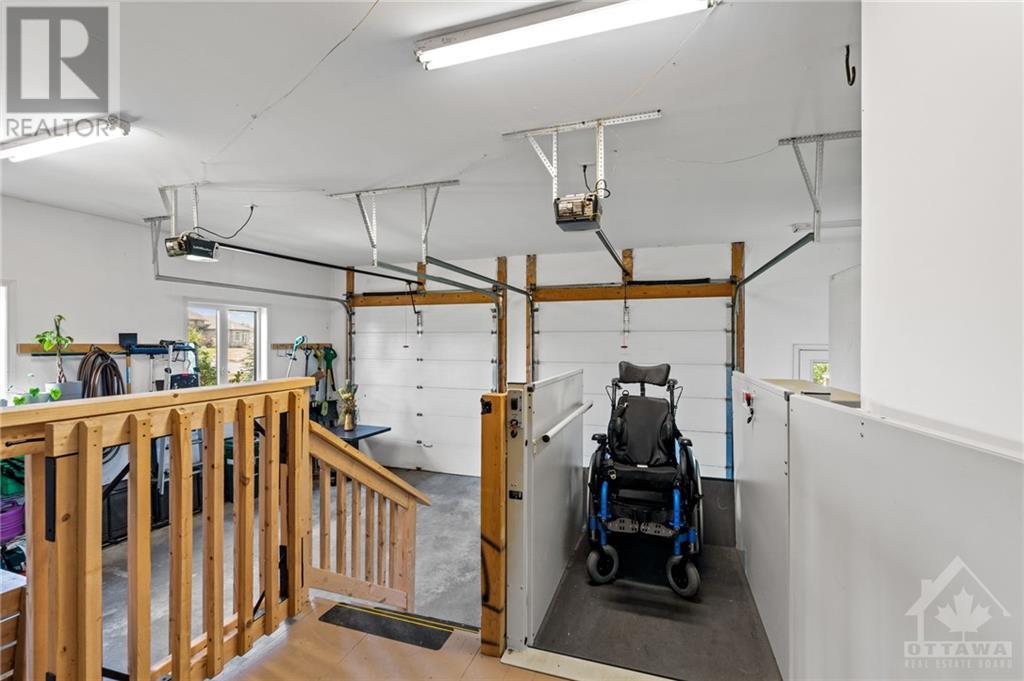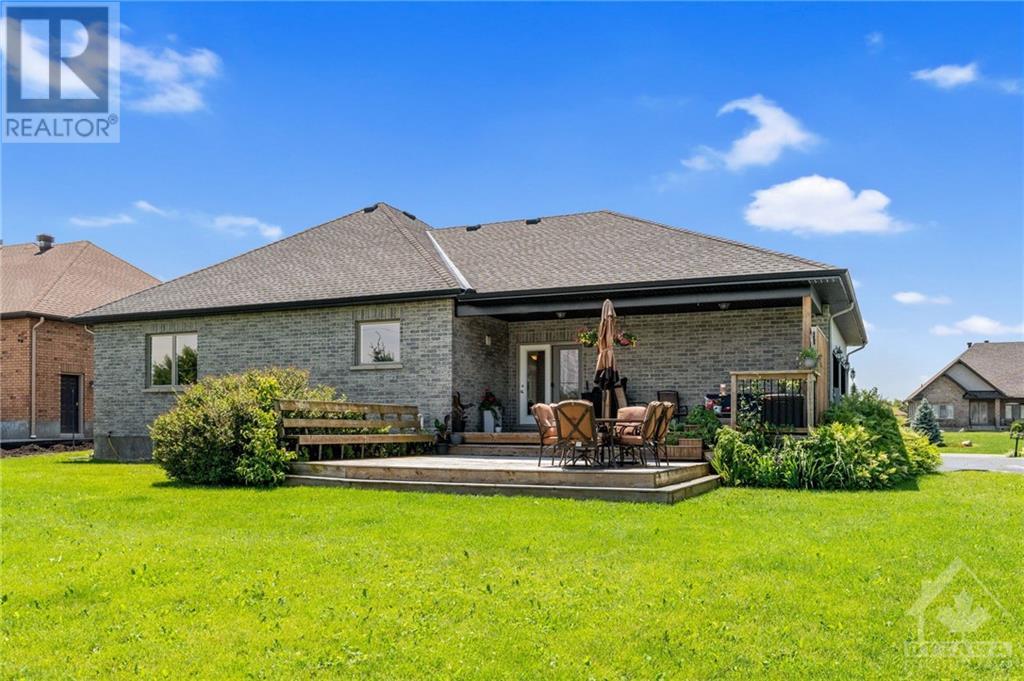7344 Blue Water Crescent Ottawa, Ontario K4P 0C5

$949,000管理费,Common Area Maintenance, Other, See Remarks, Recreation Facilities, Parcel of Tied Land
$255 Yearly
管理费,Common Area Maintenance, Other, See Remarks, Recreation Facilities, Parcel of Tied Land
$255 YearlyWelcome to the family-friendly community of Greely, in the lakefront neighbourhood of Water's Edge with all of the amenities of the city & the open spaces of the country. Truly the best of both worlds! This custom bungalow is situated on a large .49 acre lot with no rear neighbours, close to shopping, tennis, parkland, golf, access to private lake, w/beach & more. Conveniently located within minutes of the airport & soon to open Bowesville LRT, 30 mins to downtown. This home boasts numerous recent updates & a generous primary bedroom w/luxe ensuite & 2 walk-ins, 9' ceilings & hardwood flooring w/a sumptuous well-designed lower level w/additional bedroom, bath, sauna & gorgeous stone fireplace, complete w/home theatre system. The property is well-landscaped & the views from the lanai go on forever! This home is a rare find with accessibility modifications of the porch lift in the oversized garage & direct access to the lower level w/stair lift. Lifts can be removed if required. (id:44758)
房源概要
| MLS® Number | 1406537 |
| 房源类型 | 民宅 |
| 临近地区 | Water's Edge |
| 附近的便利设施 | Airport, 近高尔夫球场, 购物, Water Nearby |
| 社区特征 | Recreational Facilities, Family Oriented, Lake Privileges, School Bus |
| Easement | Right Of Way, Sub Division Covenants |
| 特征 | Flat Site, 其它, 自动车库门 |
| 总车位 | 10 |
| 存储类型 | Storage 棚 |
| 结构 | Deck, Porch |
详 情
| 浴室 | 3 |
| 地上卧房 | 2 |
| 地下卧室 | 1 |
| 总卧房 | 3 |
| 赠送家电包括 | 冰箱, 洗碗机, 烘干机, Hood 电扇, 微波炉, 炉子, 洗衣机, 报警系统, Blinds |
| 建筑风格 | 平房 |
| 地下室进展 | 已装修 |
| 地下室类型 | 全完工 |
| 施工日期 | 2010 |
| 建材 | 木头 Frame |
| 施工种类 | 独立屋 |
| 空调 | 中央空调 |
| 外墙 | 石, 砖, 灰泥 |
| 壁炉 | 有 |
| Fireplace Total | 1 |
| 固定装置 | Drapes/window Coverings |
| Flooring Type | Wall-to-wall Carpet, Hardwood, Tile |
| 地基类型 | 混凝土浇筑 |
| 供暖方式 | 天然气 |
| 供暖类型 | 压力热风 |
| 储存空间 | 1 |
| 类型 | 独立屋 |
| 设备间 | Drilled Well |
车 位
| 附加车库 | |
| 入内式车位 | |
| Oversize |
土地
| 英亩数 | 无 |
| 土地便利设施 | Airport, 近高尔夫球场, 购物, Water Nearby |
| 污水道 | Septic System |
| 土地深度 | 215 Ft ,3 In |
| 土地宽度 | 100 Ft ,1 In |
| 不规则大小 | 0.49 |
| Size Total | 0.49 Ac |
| 规划描述 | V1i[316r] |
房 间
| 楼 层 | 类 型 | 长 度 | 宽 度 | 面 积 |
|---|---|---|---|---|
| Lower Level | Office | 23'8" x 14'0" | ||
| Lower Level | 客厅 | 14'0" x 13'5" | ||
| Lower Level | 衣帽间 | 13'5" x 9'9" | ||
| Lower Level | 卧室 | 14'2" x 9'4" | ||
| Lower Level | 四件套浴室 | 9'3" x 5'11" | ||
| Lower Level | Storage | 13'2" x 6'8" | ||
| 一楼 | 卧室 | 17'0" x 13'11" | ||
| 一楼 | 卧室 | 12'2" x 12'0" | ||
| 一楼 | 5pc Ensuite Bath | 11'4" x 8'7" | ||
| 一楼 | 四件套浴室 | 10'0" x 7'10" | ||
| 一楼 | 其它 | 8'5" x 4'11" | ||
| 一楼 | 其它 | 4'7" x 3'9" | ||
| 一楼 | 客厅 | 18'7" x 17'6" | ||
| 一楼 | 厨房 | 14'4" x 12'4" | ||
| 一楼 | Mud Room | 7'7" x 6'10" | ||
| 一楼 | Pantry | 5'3" x 4'10" | ||
| 一楼 | 其它 | 23'9" x 23'8" |
https://www.realtor.ca/real-estate/27278138/7344-blue-water-crescent-ottawa-waters-edge








