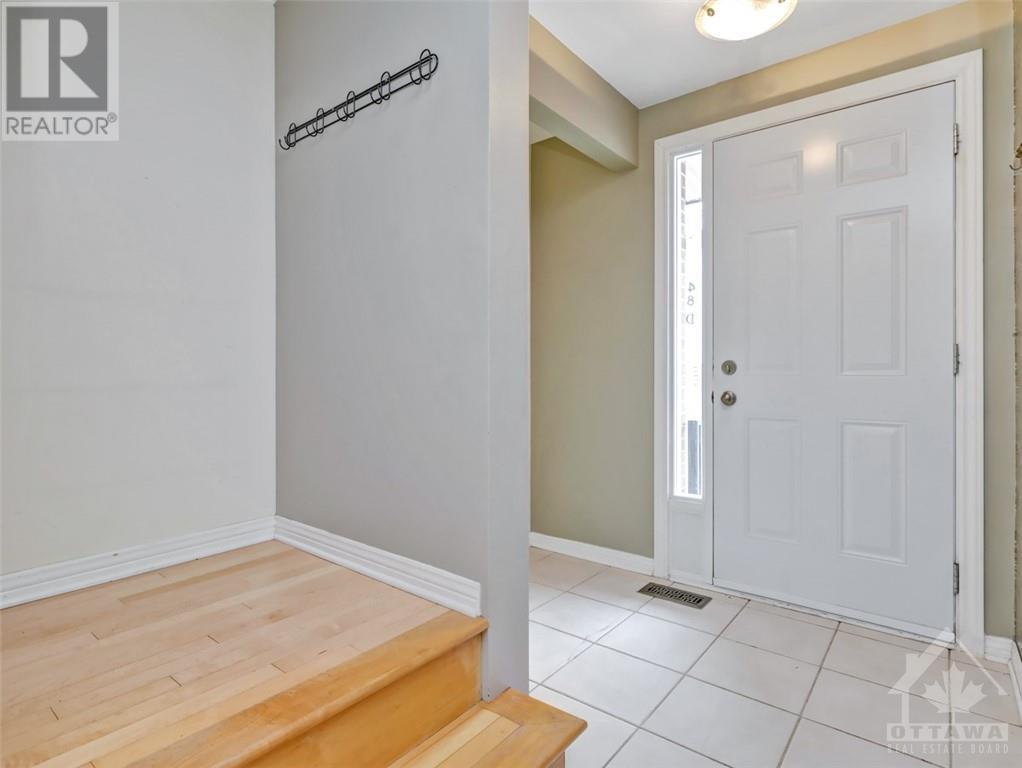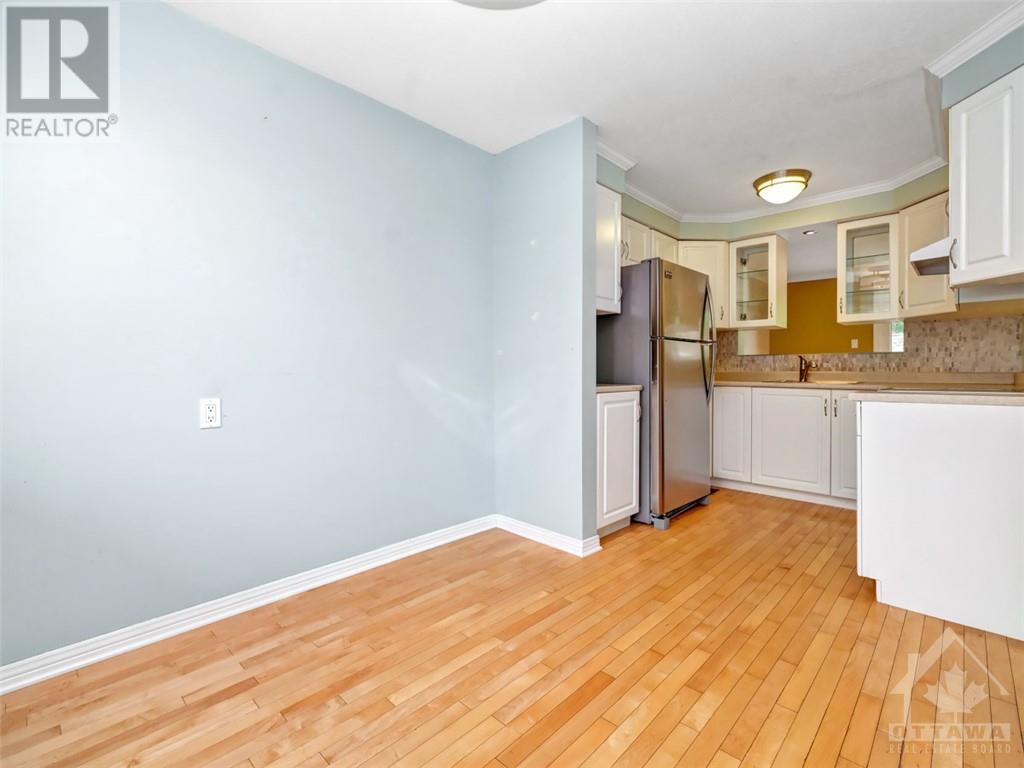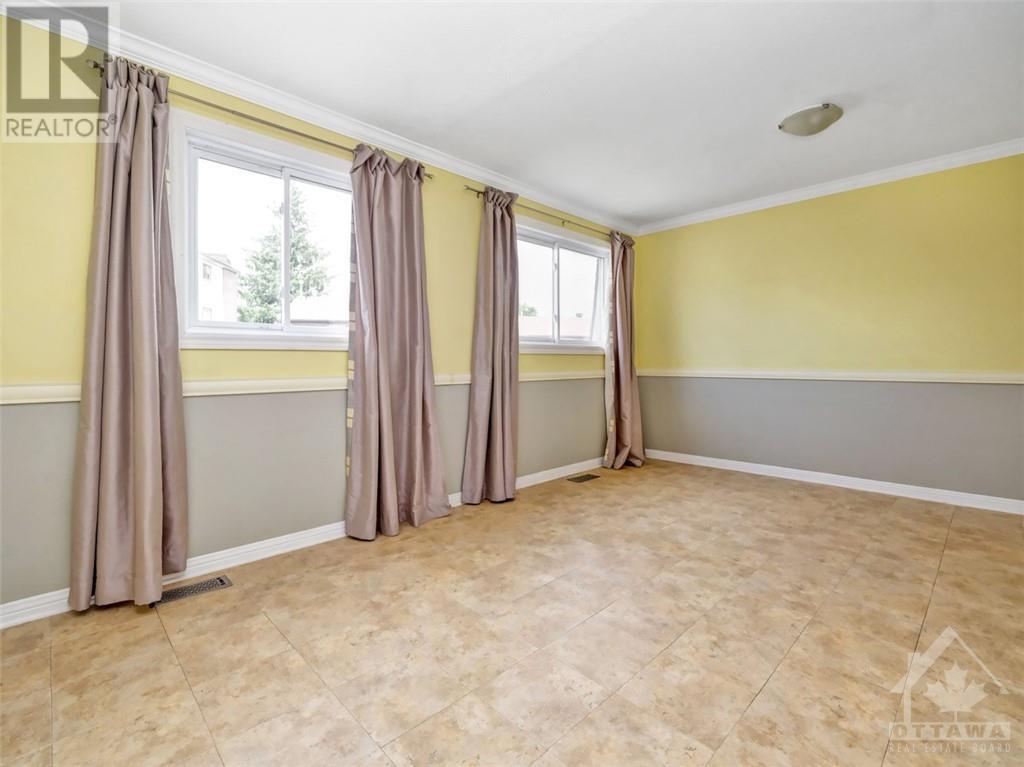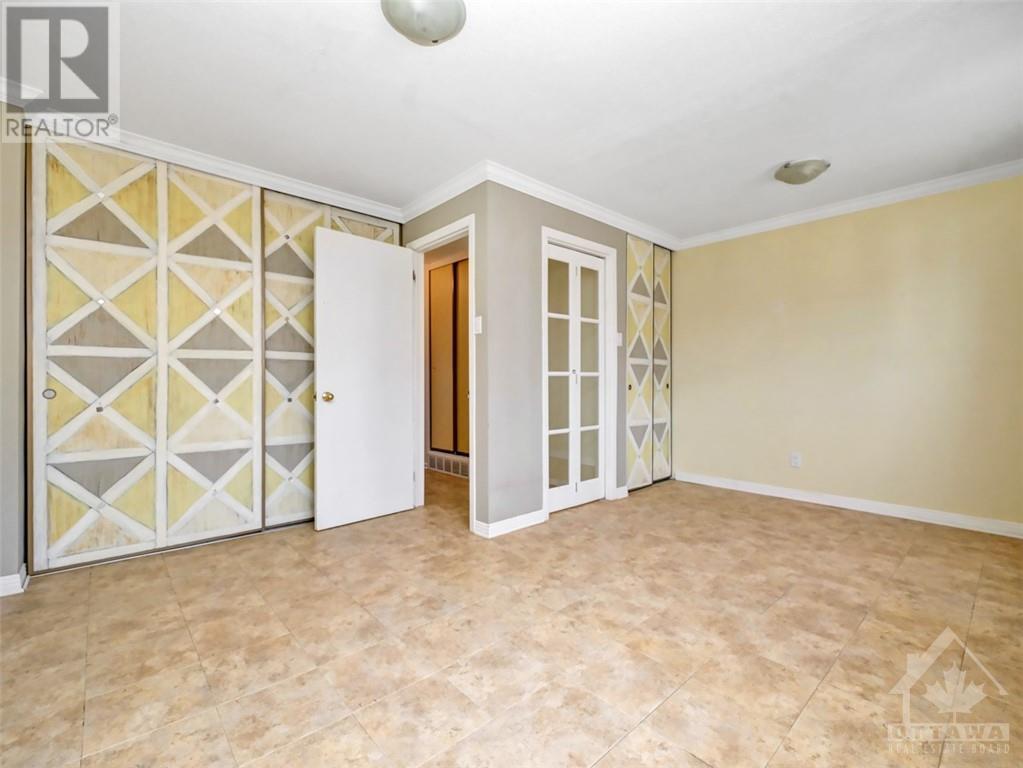48 Sumac Street Unit#d Ottawa, Ontario K1J 6P7

$374,900管理费,Property Management, Waste Removal, Heat, Electricity, Water, Insurance, Other, See Remarks, Condominium Amenities
$671.97 每月
管理费,Property Management, Waste Removal, Heat, Electricity, Water, Insurance, Other, See Remarks, Condominium Amenities
$671.97 每月Come see this beautiful 4 bedroom converted to 3 bedroom townhouse. Walk in the main floor and you will find the bright eat in kitchen with light from both the north and south on your left. At the rear of the main floor you will find the living room which opens to your rear deck. Imagine sitting on your deck and looking at your garden and the trees and not the back of someone else's home. Head upstairs to find the master bath, 2 good sized bedroom and expanded master bedroom. Downstairs you will find the laundry and a rec room awaiting your personal touch. Enjoy the convenience of condo fees that cover heat, hydro, water/sewer, furnace and Hot Water Tank! Visitor parking directly across from unit. Some photos have been digitally stagged. Be sure to check out the full 3D walkthrough! (id:44758)
房源概要
| MLS® Number | 1404799 |
| 房源类型 | 民宅 |
| 临近地区 | Dorset Heights |
| 附近的便利设施 | 公共交通, 购物 |
| 社区特征 | Pets Allowed |
| 总车位 | 1 |
| 存储类型 | Storage 棚 |
| 结构 | Clubhouse, Deck |
详 情
| 浴室 | 1 |
| 地上卧房 | 3 |
| 总卧房 | 3 |
| 公寓设施 | 宴会厅, Laundry - In Suite |
| 赠送家电包括 | 冰箱, 洗碗机, 烘干机, 炉子, 洗衣机 |
| 地下室进展 | 已完成 |
| 地下室类型 | Full (unfinished) |
| 施工日期 | 1971 |
| 空调 | 中央空调 |
| 外墙 | Siding |
| Flooring Type | Hardwood, Tile |
| 地基类型 | 混凝土浇筑 |
| 供暖方式 | 天然气 |
| 供暖类型 | 压力热风 |
| 储存空间 | 2 |
| 类型 | 联排别墅 |
| 设备间 | 市政供水 |
车 位
| Surfaced | |
| 访客停车位 |
土地
| 英亩数 | 无 |
| 围栏类型 | Fenced Yard |
| 土地便利设施 | 公共交通, 购物 |
| 污水道 | 城市污水处理系统 |
| 规划描述 | 住宅 |
房 间
| 楼 层 | 类 型 | 长 度 | 宽 度 | 面 积 |
|---|---|---|---|---|
| 二楼 | 四件套浴室 | 7'10" x 7'1" | ||
| 二楼 | 卧室 | 13'2" x 7'9" | ||
| 二楼 | 卧室 | 11'4" x 7'8" | ||
| 二楼 | 主卧 | 15'9" x 12'6" | ||
| Lower Level | 娱乐室 | 26'9" x 15'11" | ||
| 一楼 | 餐厅 | 8'8" x 8'4" | ||
| 一楼 | 厨房 | 8'3" x 7'11" | ||
| 一楼 | 客厅 | 15'9" x 10'0" |
设备间
| Fully serviced | 可用 |
https://www.realtor.ca/real-estate/27279185/48-sumac-street-unitd-ottawa-dorset-heights
































