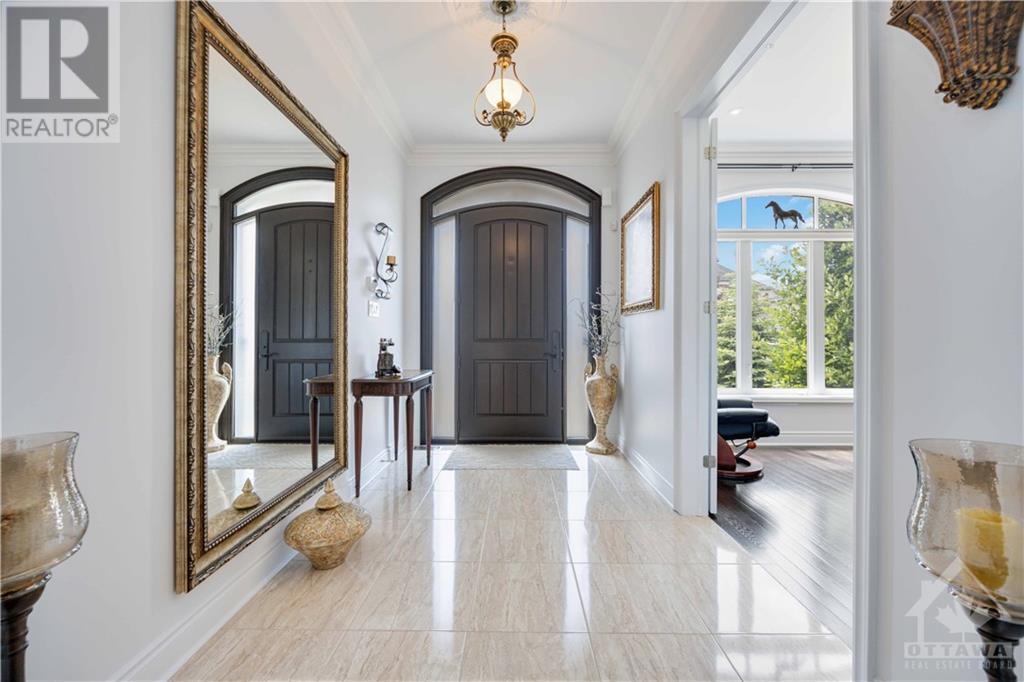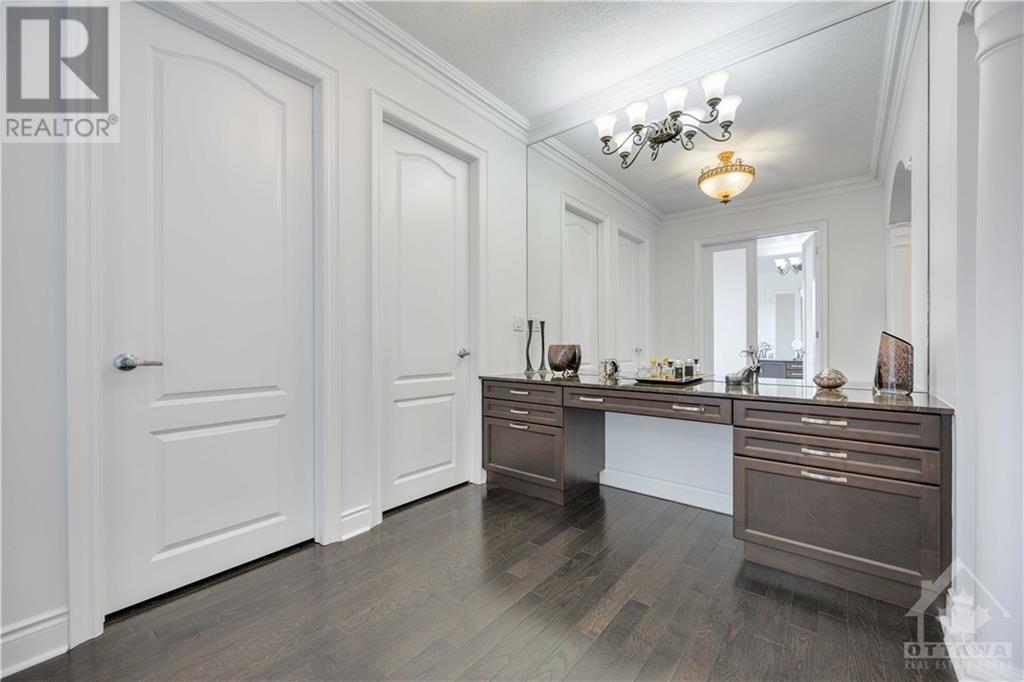5 卧室
6 浴室
壁炉
中央空调
风热取暖
$3,099,880
This stunning custom-built home offers over 6,000 sqft of luxurious living space, combining elegance and modern convenience. Every detail is meticulously crafted, from the natural wood floors with marble accents to the arched walkways and soaring ceilings that bathe the home in natural light. Crown moldings and Roman-inspired columns add a timeless charm, blending classic and contemporary styles. The fully finished basement is an entertainer's dream, featuring a gym and sauna for ultimate relaxation. A sleek, modern elevator provides effortless access to all levels. Outside, the beautifully landscaped and interlocked driveway welcomes you home. The backyard is a true oasis, complete with a covered area with skylight, a hot tub surrounded by lush greenery, offering a serene retreat. This home is not just a residence; it's a lifestyle of luxury and comfort, where every corner is designed to impress. Don’t miss the chance to make this extraordinary property your own. (id:44758)
房源概要
|
MLS® Number
|
1405148 |
|
房源类型
|
民宅 |
|
临近地区
|
Richmond Hill |
|
附近的便利设施
|
公共交通, Recreation Nearby |
|
社区特征
|
Family Oriented |
|
Easement
|
没有 |
|
特征
|
Gazebo, 自动车库门 |
|
总车位
|
7 |
|
Road Type
|
Paved Road |
|
结构
|
Patio(s) |
详 情
|
浴室
|
6 |
|
地上卧房
|
4 |
|
地下卧室
|
1 |
|
总卧房
|
5 |
|
公寓设施
|
健身房 |
|
赠送家电包括
|
冰箱, 烤箱 - Built-in, Cooktop, 洗碗机, 烘干机, Hood 电扇, 微波炉, 洗衣机, Wine Fridge, 报警系统, Hot Tub, Blinds |
|
地下室进展
|
已装修 |
|
地下室类型
|
全完工 |
|
施工日期
|
2013 |
|
建材
|
木头 Frame |
|
施工种类
|
独立屋 |
|
空调
|
中央空调 |
|
外墙
|
石, 砖, 混凝土 |
|
壁炉
|
有 |
|
Fireplace Total
|
2 |
|
Flooring Type
|
Hardwood, Marble, Tile |
|
地基类型
|
混凝土浇筑 |
|
客人卫生间(不包含洗浴)
|
1 |
|
供暖方式
|
天然气 |
|
供暖类型
|
压力热风 |
|
储存空间
|
2 |
|
类型
|
独立屋 |
|
设备间
|
市政供水 |
车 位
|
附加车库
|
|
|
Interlocked
|
|
|
Oversize
|
|
|
Tandem
|
|
土地
|
英亩数
|
无 |
|
围栏类型
|
Fenced Yard |
|
土地便利设施
|
公共交通, Recreation Nearby |
|
土地深度
|
138 Ft |
|
土地宽度
|
50 Ft |
|
不规则大小
|
50 Ft X 138 Ft |
|
规划描述
|
Res |
房 间
| 楼 层 |
类 型 |
长 度 |
宽 度 |
面 积 |
|
二楼 |
卧室 |
|
|
17'8" x 14'1" |
|
二楼 |
三件套卫生间 |
|
|
5'9" x 8'9" |
|
二楼 |
卧室 |
|
|
12'9" x 18'4" |
|
二楼 |
三件套卫生间 |
|
|
5'7" x 7'9" |
|
二楼 |
卧室 |
|
|
13'6" x 11'9" |
|
二楼 |
三件套卫生间 |
|
|
5'9" x 8'3" |
|
二楼 |
卧室 |
|
|
19'2" x 28'4" |
|
二楼 |
三件套卫生间 |
|
|
9'2" x 22'0" |
|
二楼 |
起居室 |
|
|
11'2" x 13'5" |
|
二楼 |
其它 |
|
|
8'9" x 9'3" |
|
二楼 |
其它 |
|
|
4'8" x 5'6" |
|
二楼 |
其它 |
|
|
8'2" x 4'7" |
|
二楼 |
其它 |
|
|
7'9" x 9'5" |
|
地下室 |
Gym |
|
|
13'7" x 11'5" |
|
地下室 |
娱乐室 |
|
|
21'3" x 27'9" |
|
地下室 |
洗衣房 |
|
|
5'4" x 10'3" |
|
地下室 |
三件套卫生间 |
|
|
4'9" x 9'5" |
|
一楼 |
门厅 |
|
|
7'1" x 11'4" |
|
一楼 |
Office |
|
|
10'8" x 11'4" |
|
一楼 |
洗衣房 |
|
|
5'1" x 9'3" |
|
一楼 |
家庭房 |
|
|
13'5" x 17'2" |
|
一楼 |
餐厅 |
|
|
14'6" x 9'9" |
|
一楼 |
厨房 |
|
|
11'0" x 21'8" |
|
一楼 |
客厅 |
|
|
14'5" x 19'5" |
|
一楼 |
两件套卫生间 |
|
|
2'9" x 6'4" |
https://www.realtor.ca/real-estate/27284035/80-puccini-drive-richmond-hill-richmond-hill


































