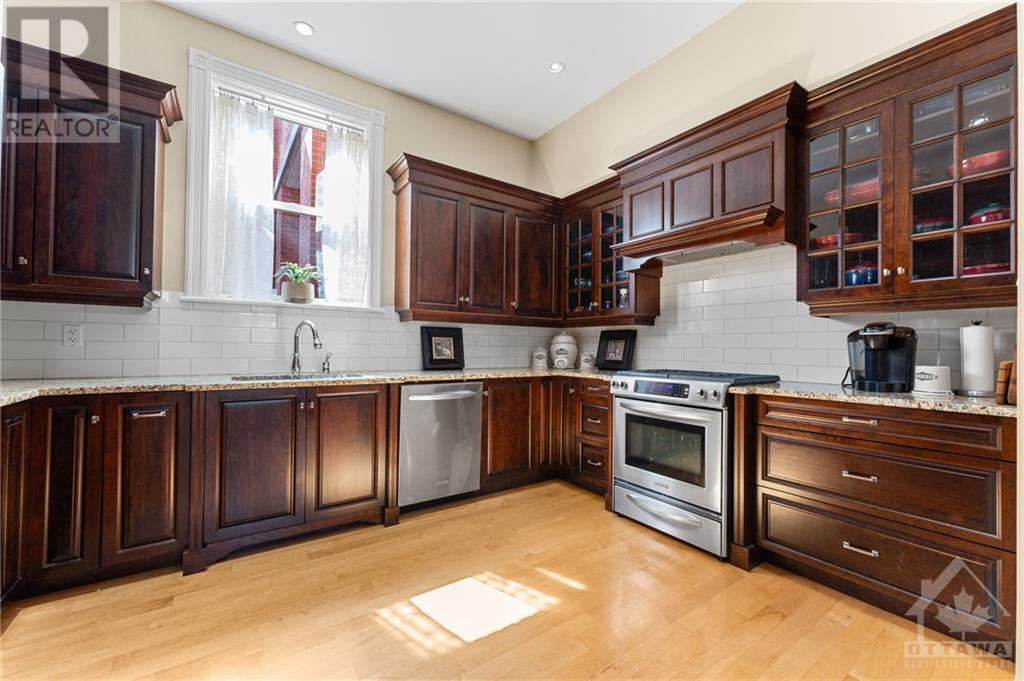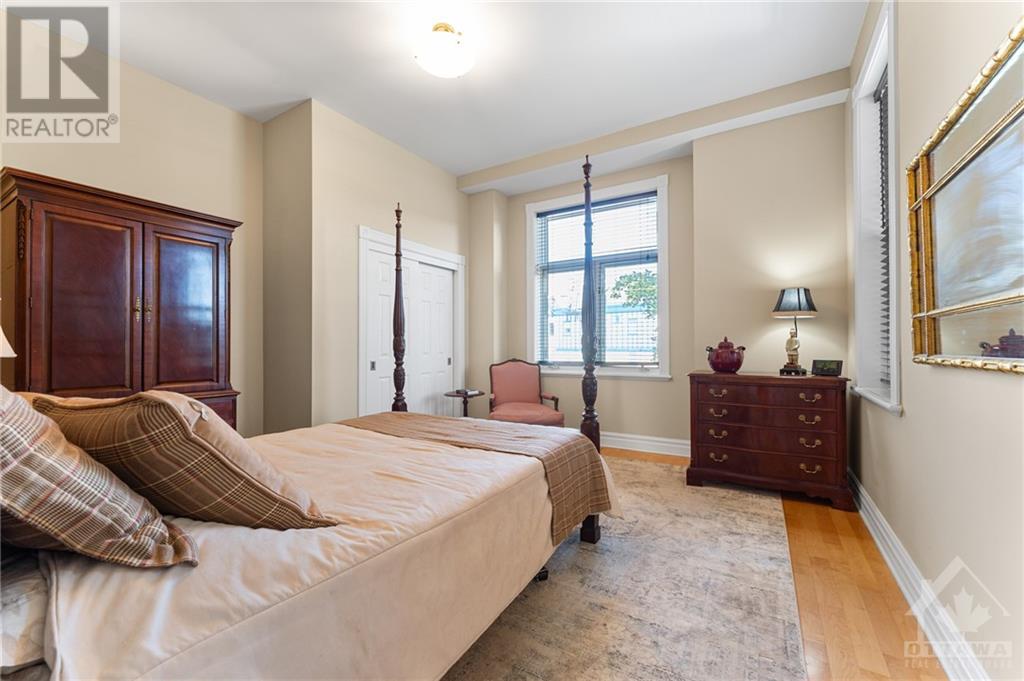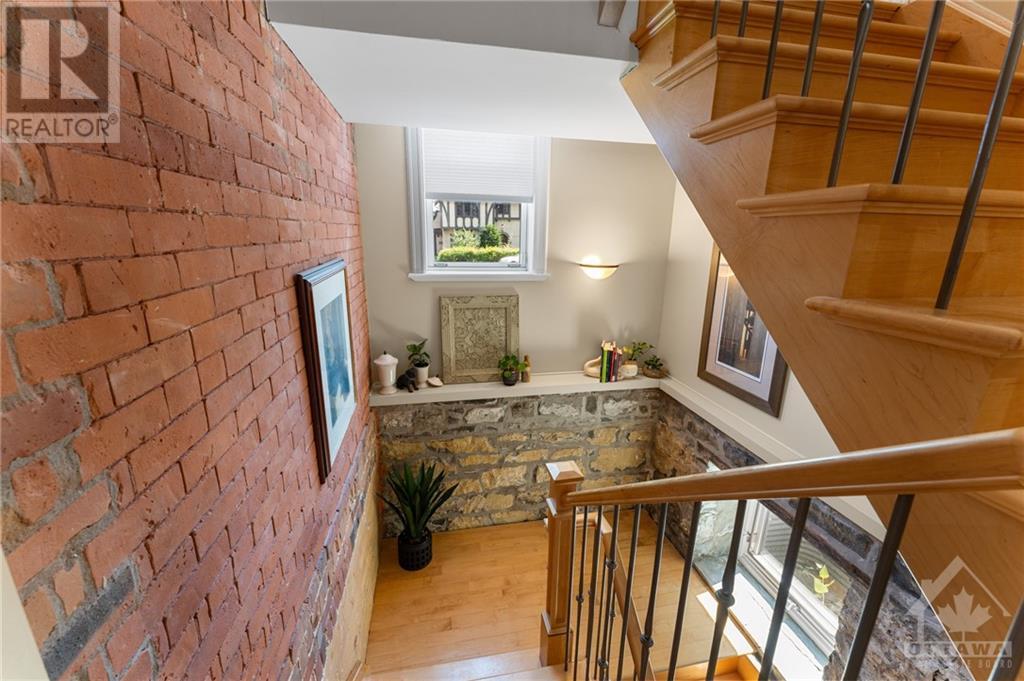421 Laurier Avenue E Ottawa, Ontario K1N 6R4

$1,099,000管理费,Landscaping, Property Management, Water, Other, See Remarks
$598.21 每月
管理费,Landscaping, Property Management, Water, Other, See Remarks
$598.21 每月Here’s your chance to own a fully restored late 19th-century heritage building. This stunning three-story, semi-detached hybrid condo beautifully combines historic charm with modern convenience. Original features have been carefully preserved while the renovations brought this home into contemporary standards. High ceilings and wood floors create a spacious, airy ambiance throughout. The gourmet kitchen is a chef's dream with stainless steel appliances and plenty of storage. With 3 bathrooms and 3+1 large bedrooms, including the 3rd-floor retreat with ensuite, office space and dressing area, this home offers ample space. Enjoy outdoor living on the charming porch. Includes outdoor parking spot with personal EV charger! Located within walking distance to OttawaU, Strathcona Park, Rideau River Trail, and Byward Market, this property offers the perfect blend of historical allure and urban convenience. Commercial zoning may even allow for office space for your growing business! (id:44758)
房源概要
| MLS® Number | 1406359 |
| 房源类型 | 民宅 |
| 临近地区 | SANDY HILL |
| 附近的便利设施 | 公共交通, Recreation Nearby, 购物, Water Nearby |
| 社区特征 | Pets Allowed |
| 总车位 | 1 |
| 结构 | Deck |
详 情
| 浴室 | 3 |
| 地上卧房 | 3 |
| 地下卧室 | 1 |
| 总卧房 | 4 |
| 公寓设施 | Laundry - In Suite |
| 赠送家电包括 | 冰箱, 洗碗机, 烘干机, 微波炉, 炉子, 洗衣机 |
| 地下室进展 | 部分完成 |
| 地下室类型 | 全部完成 |
| 施工种类 | Semi-detached |
| 空调 | 中央空调 |
| 外墙 | 砖 |
| 壁炉 | 有 |
| Fireplace Total | 1 |
| Flooring Type | Wall-to-wall Carpet, Hardwood, Tile |
| 地基类型 | 混凝土浇筑 |
| 客人卫生间(不包含洗浴) | 1 |
| 供暖方式 | 天然气 |
| 供暖类型 | 压力热风 |
| 储存空间 | 3 |
| 类型 | 独立屋 |
| 设备间 | 市政供水 |
车 位
| Surfaced | |
| See Remarks |
土地
| 英亩数 | 无 |
| 土地便利设施 | 公共交通, Recreation Nearby, 购物, Water Nearby |
| 污水道 | 城市污水处理系统 |
| 规划描述 | R5a, R4ud |
房 间
| 楼 层 | 类 型 | 长 度 | 宽 度 | 面 积 |
|---|---|---|---|---|
| 二楼 | 起居室 | 8'6" x 8'10" | ||
| 二楼 | 卧室 | 14'8" x 16'0" | ||
| 二楼 | 卧室 | 14'3" x 14'3" | ||
| 二楼 | 完整的浴室 | Measurements not available | ||
| 二楼 | 洗衣房 | Measurements not available | ||
| 三楼 | 卧室 | 20'8" x 12'5" | ||
| 三楼 | 5pc Ensuite Bath | 10'11" x 17'0" | ||
| 三楼 | Office | 14'4" x 11'5" | ||
| Lower Level | 卧室 | 16'1" x 16'0" | ||
| Lower Level | Storage | Measurements not available | ||
| 一楼 | 餐厅 | 11'2" x 15'10" | ||
| 一楼 | 客厅 | 17'8" x 14'5" | ||
| 一楼 | 两件套卫生间 | Measurements not available | ||
| 一楼 | 厨房 | 9'10" x 13'5" | ||
| 一楼 | 门厅 | 10'7" x 9'8" |
https://www.realtor.ca/real-estate/27291681/421-laurier-avenue-e-ottawa-sandy-hill

































